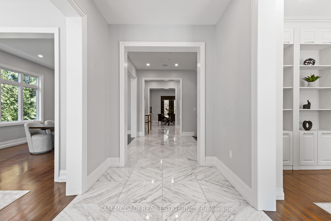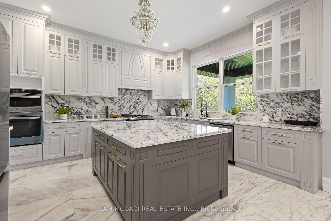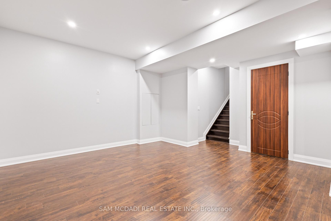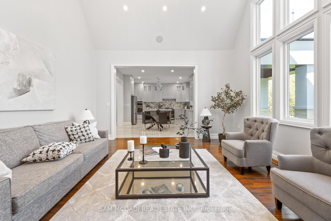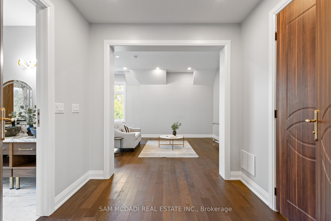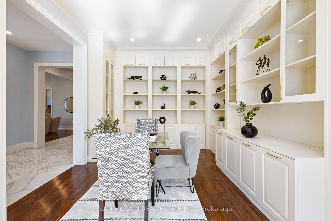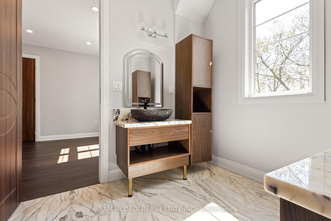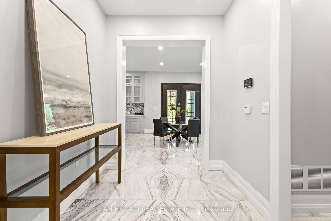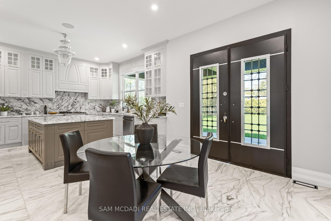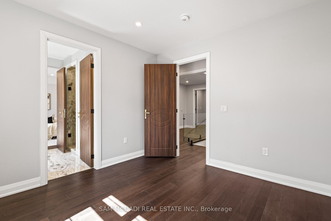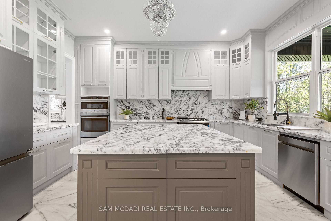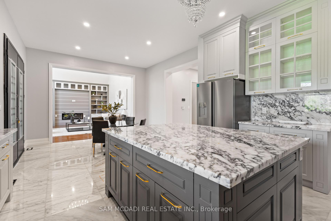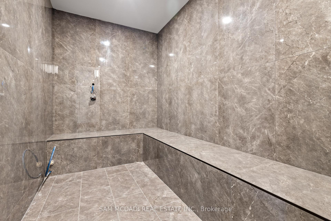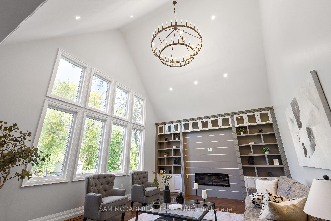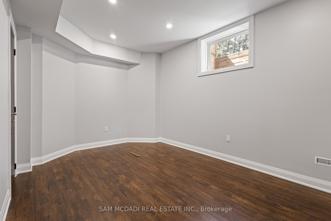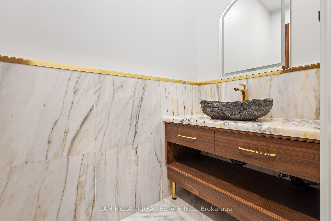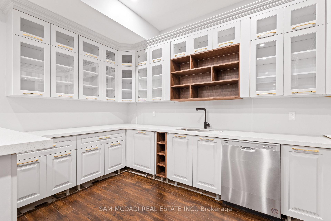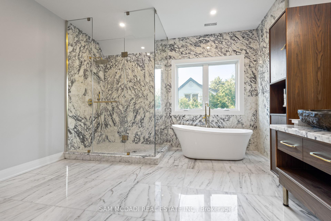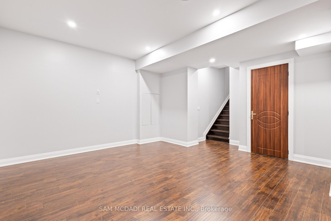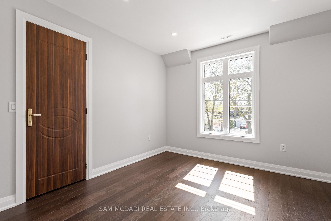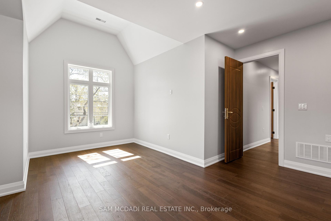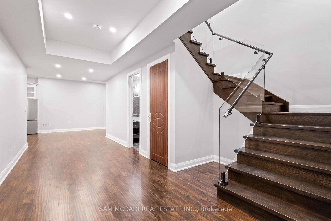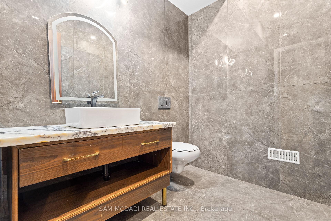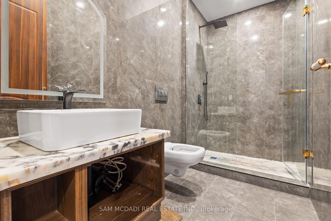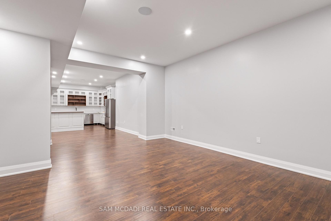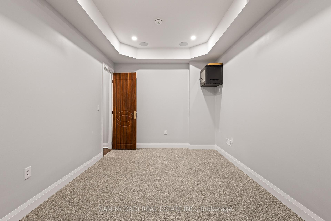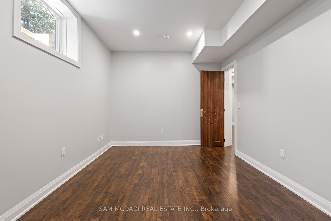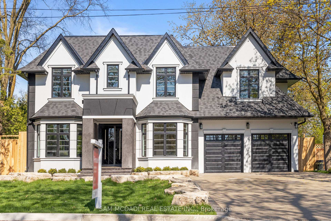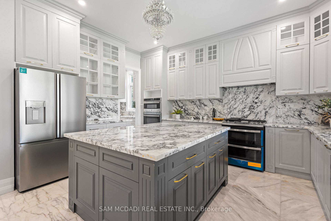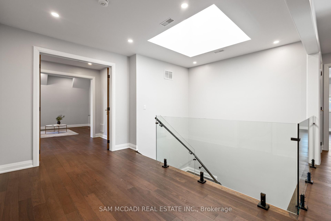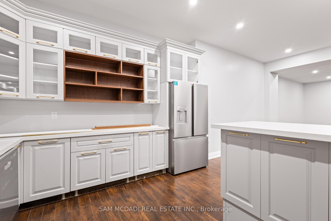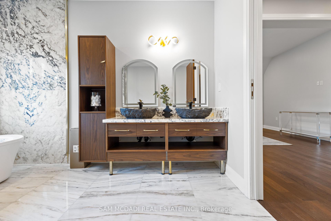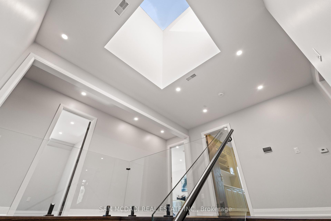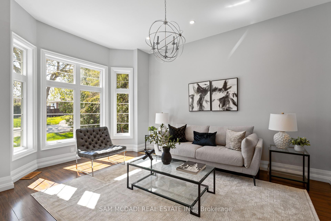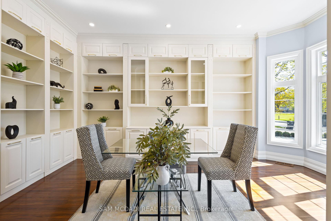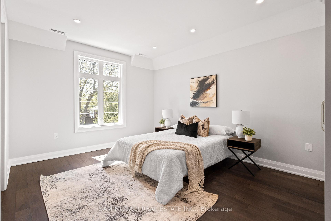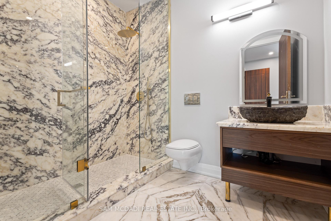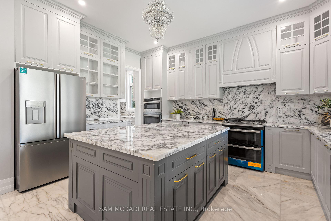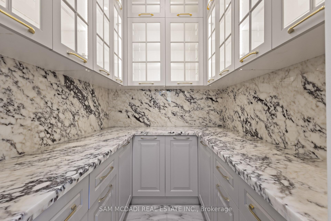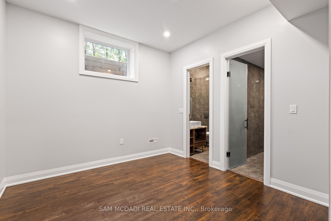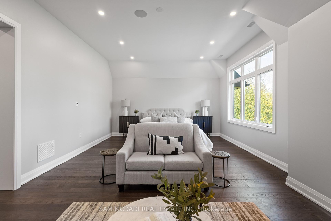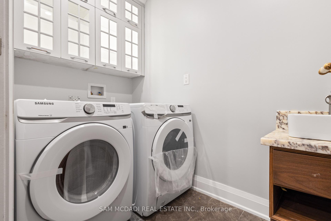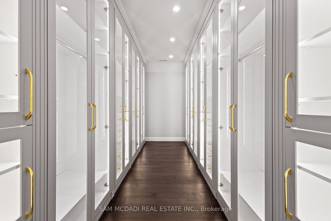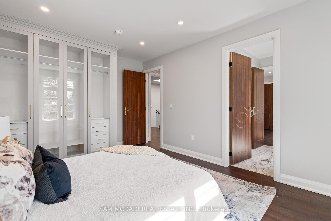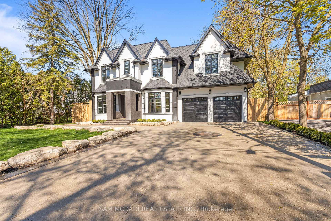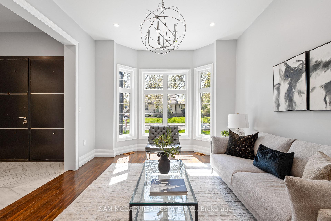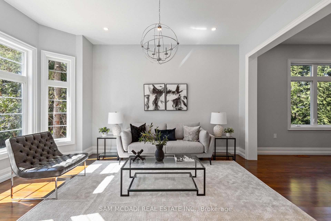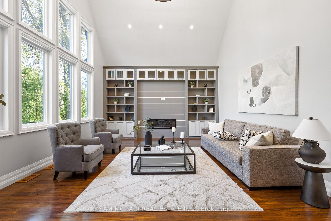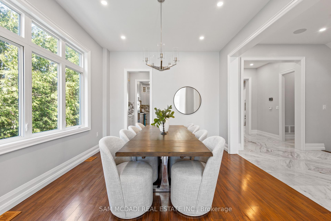$3,998,000
Available - For Sale
Listing ID: W12161089
1897 Balsam Aven , Mississauga, L5J 1L3, Peel
| Welcome to 1897 Balsam Avenue, a bespoke architectural masterpiece by Cold River Castles. Gracefully nestled in the prestigious Clarkson community and on a remarkable 74 x 186 ft lot is this exceptionally crafted residence displaying the perfect blend of modern elegance and functionality. Inside, an open concept floor plan welcomes you in with a mixture of sophisticated porcelain and hardwood floors, soaring ceiling heights, built-in surround sound, and expansive windows with picturesque views. The chef's gourmet kitchen is designed with an oversized centre island topped with Italian marble countertops, premium built-in appliances, and a breakfast area providing seamless access to both the inviting family room elevated with a gorgeous linear fireplace flanked by built-in shelves and the spacious backyard. Ascend to the upper level, where you're welcomed by the Owners Suite, offering a sanctuary of indulgence and crafted with vaulted ceilings, a boutique inspired walk-in closet, and a spa-like ensuite with soaker tub, oversized glass shower, and exquisite porcelain finishes. 3 exceptionally appointed bedrooms with their own captivating design details are found down the hall with walk-in closets and ensuites/semi-ensuites. The lower level completes this home, presenting a versatile space with a secondary kitchen, a recreational area, and 2 guest bedrooms with ensuites. With cove ceilings, pot lights, and custom closets, this level caters to both out of town guests and multi-generational living. Truly a rare offering of style and convenience with superb amenities closely nearby including top-rated public and private schools, Clarkson Village, Port Credit's vibrant waterfront community and renowned parks, fine dining, the Go transit, and a short commute to Toronto via the QEW. |
| Price | $3,998,000 |
| Taxes: | $12000.00 |
| Assessment Year: | 2024 |
| Occupancy: | Owner |
| Address: | 1897 Balsam Aven , Mississauga, L5J 1L3, Peel |
| Acreage: | < .50 |
| Directions/Cross Streets: | Clarkson Rd N/ Lakeshore Rd W |
| Rooms: | 11 |
| Rooms +: | 6 |
| Bedrooms: | 4 |
| Bedrooms +: | 2 |
| Family Room: | T |
| Basement: | Full, Apartment |
| Level/Floor | Room | Length(ft) | Width(ft) | Descriptions | |
| Room 1 | Main | Kitchen | 13.22 | 15.45 | Stainless Steel Appl, Stone Counters, Pantry |
| Room 2 | Main | Breakfast | 11.81 | 13.64 | Combined w/Kitchen, W/O To Yard, Porcelain Floor |
| Room 3 | Main | Dining Ro | 12 | 15.58 | Pot Lights, Overlooks Living, Hardwood Floor |
| Room 4 | Main | Living Ro | 12.07 | 15.51 | Pot Lights, Bay Window, Hardwood Floor |
| Room 5 | Main | Family Ro | 20.34 | 15.94 | Fireplace, Vaulted Ceiling(s), Hardwood Floor |
| Room 6 | Main | Office | 11.58 | 17.94 | Pot Lights, B/I Shelves, Hardwood Floor |
| Room 7 | Second | Primary B | 24.37 | 14.92 | Walk-In Closet(s), 5 Pc Ensuite, Large Window |
| Room 8 | Second | Bedroom 2 | 11.91 | 15.84 | B/I Closet, Semi Ensuite, Window |
| Room 9 | Second | Bedroom 3 | 11.51 | 9.84 | Walk-In Closet(s), Semi Ensuite, Window |
| Room 10 | Second | Bedroom 4 | 18.04 | 20.07 | B/I Closet, 3 Pc Ensuite, Window |
| Room 11 | Second | Laundry | 12.23 | 7.15 | Laundry Sink, B/I Shelves, Window |
| Room 12 | Basement | Bedroom 5 | 11.55 | 11.15 | Walk-In Closet(s), 3 Pc Ensuite, Hardwood Floor |
| Room 13 | Basement | Bedroom | 11.28 | 17.48 | Pot Lights, 3 Pc Ensuite, Hardwood Floor |
| Room 14 | Basement | Den | 10.2 | 17.32 | Pot Lights, Built-in Speakers, Broadloom |
| Room 15 | Basement | Recreatio | 32.34 | 18.99 | Pot Lights, Open Concept, Hardwood Floor |
| Washroom Type | No. of Pieces | Level |
| Washroom Type 1 | 2 | |
| Washroom Type 2 | 3 | |
| Washroom Type 3 | 4 | |
| Washroom Type 4 | 5 | |
| Washroom Type 5 | 0 |
| Total Area: | 0.00 |
| Approximatly Age: | New |
| Property Type: | Detached |
| Style: | 2-Storey |
| Exterior: | Stucco (Plaster), Vinyl Siding |
| Garage Type: | Attached |
| (Parking/)Drive: | Private Do |
| Drive Parking Spaces: | 8 |
| Park #1 | |
| Parking Type: | Private Do |
| Park #2 | |
| Parking Type: | Private Do |
| Pool: | None |
| Approximatly Age: | New |
| Approximatly Square Footage: | 3500-5000 |
| Property Features: | Park, Public Transit |
| CAC Included: | N |
| Water Included: | N |
| Cabel TV Included: | N |
| Common Elements Included: | N |
| Heat Included: | N |
| Parking Included: | N |
| Condo Tax Included: | N |
| Building Insurance Included: | N |
| Fireplace/Stove: | Y |
| Heat Type: | Forced Air |
| Central Air Conditioning: | Central Air |
| Central Vac: | N |
| Laundry Level: | Syste |
| Ensuite Laundry: | F |
| Sewers: | Sewer |
| Utilities-Cable: | Y |
| Utilities-Hydro: | Y |
$
%
Years
This calculator is for demonstration purposes only. Always consult a professional
financial advisor before making personal financial decisions.
| Although the information displayed is believed to be accurate, no warranties or representations are made of any kind. |
| SAM MCDADI REAL ESTATE INC. |
|
|

Wally Islam
Real Estate Broker
Dir:
416-949-2626
Bus:
416-293-8500
Fax:
905-913-8585
| Virtual Tour | Book Showing | Email a Friend |
Jump To:
At a Glance:
| Type: | Freehold - Detached |
| Area: | Peel |
| Municipality: | Mississauga |
| Neighbourhood: | Clarkson |
| Style: | 2-Storey |
| Approximate Age: | New |
| Tax: | $12,000 |
| Beds: | 4+2 |
| Baths: | 7 |
| Fireplace: | Y |
| Pool: | None |
Locatin Map:
Payment Calculator:
