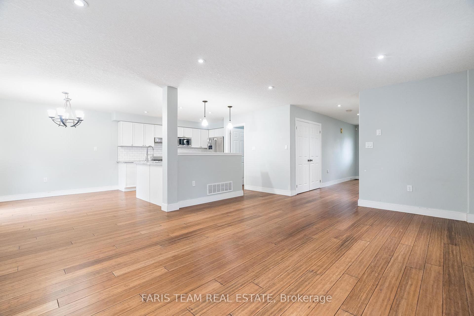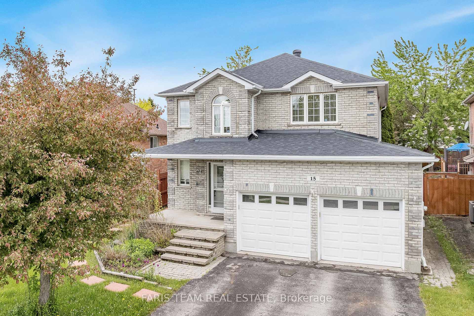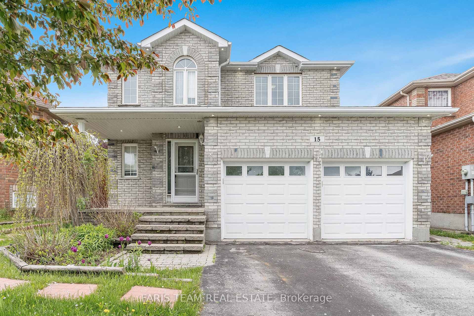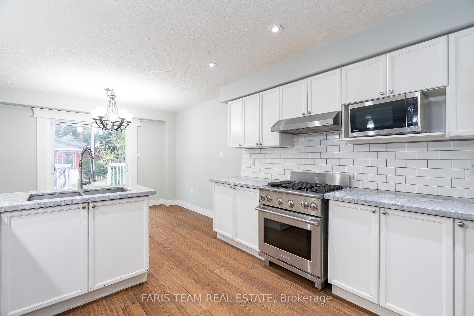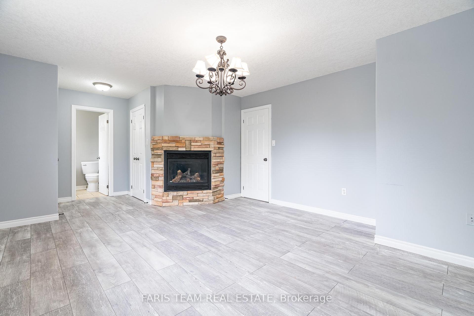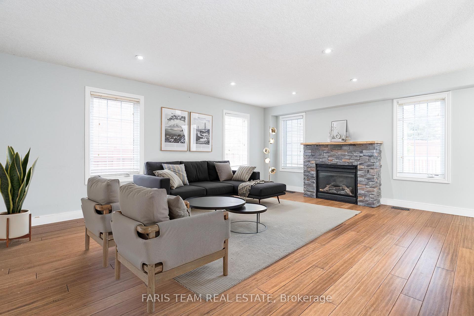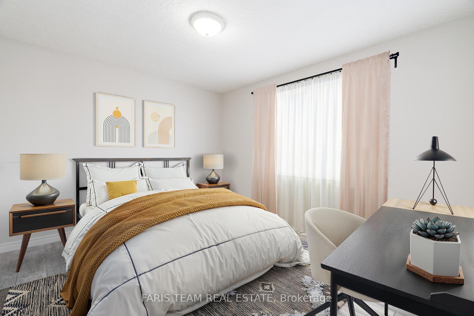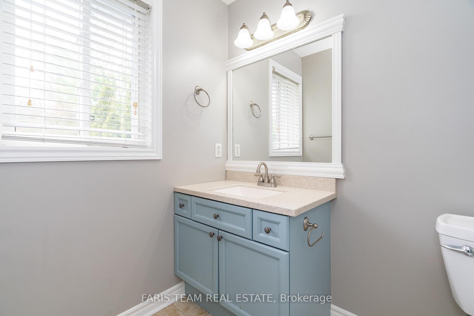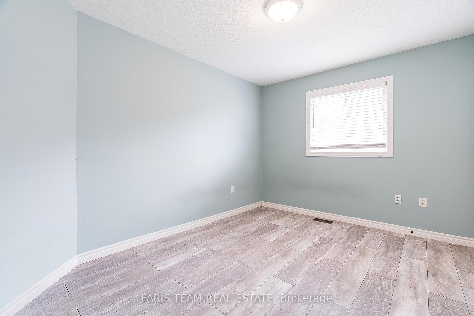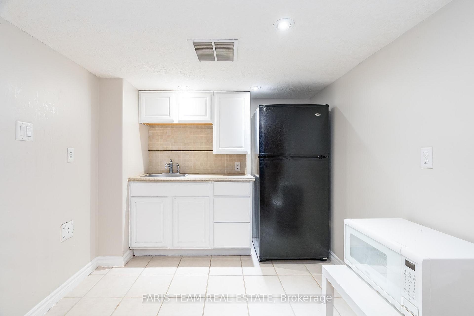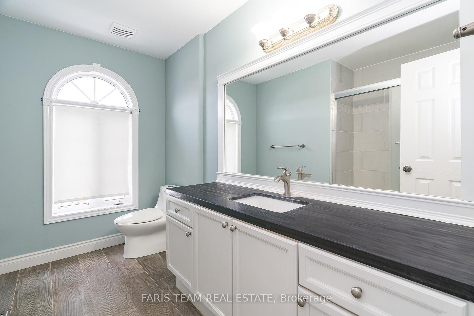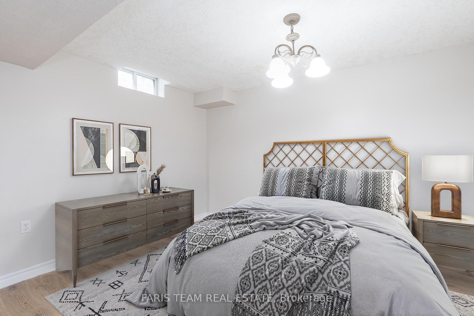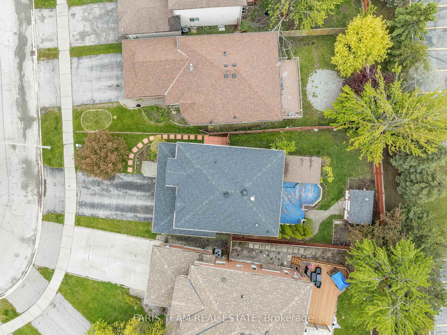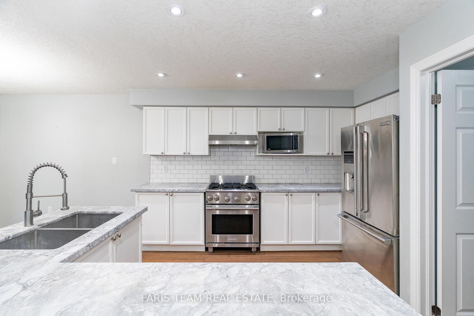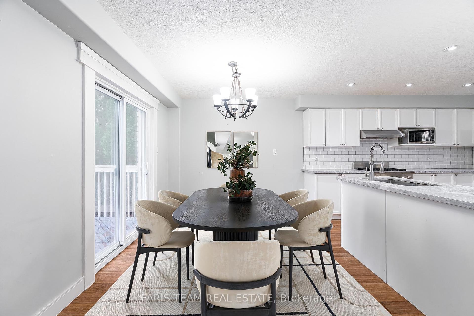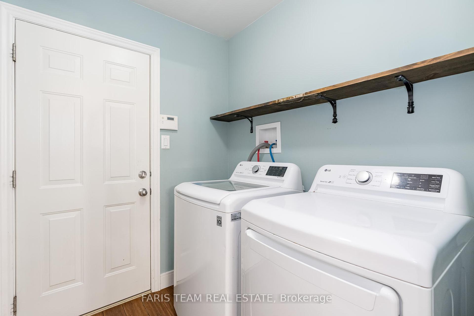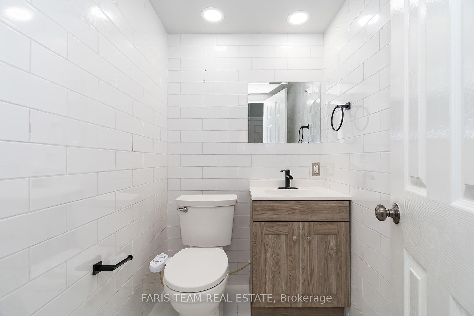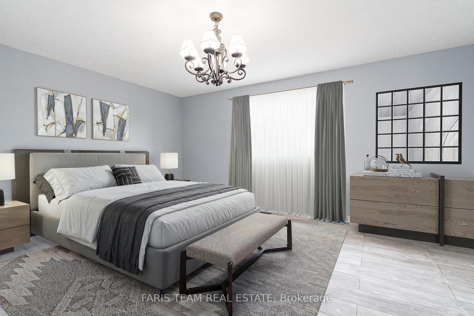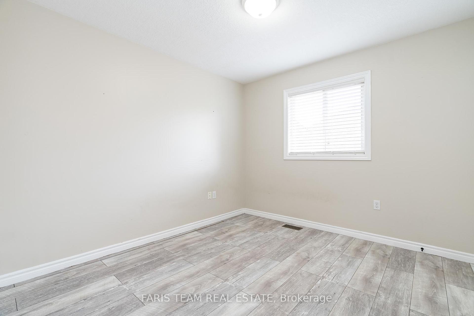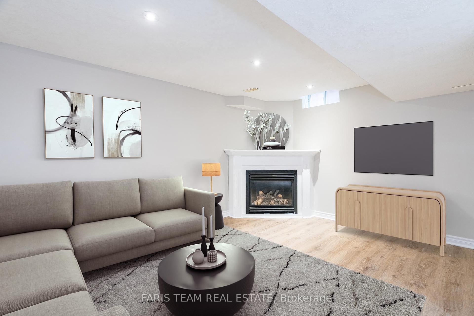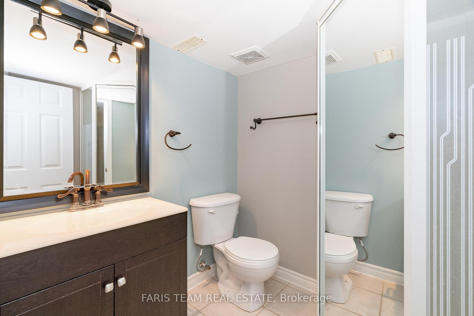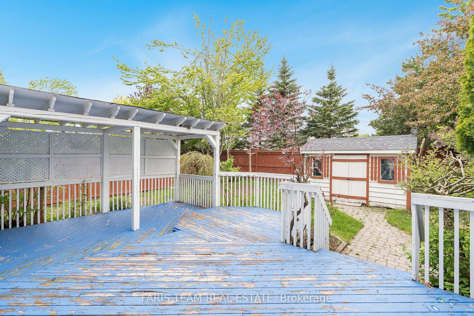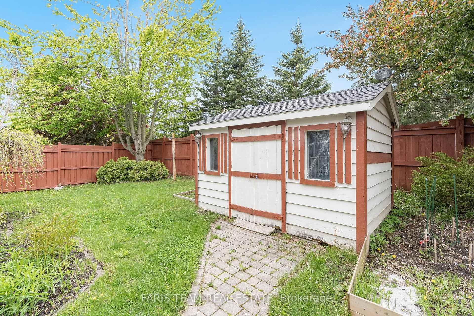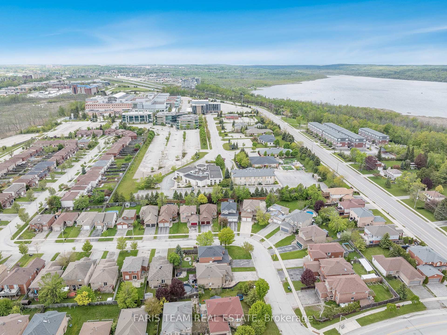$845,500
Available - For Sale
Listing ID: S12174186
15 Dunsmore Lane , Barrie, L4M 7A1, Simcoe
| Top Reasons You Will Love This Home: Beautiful quality-built home by Grandview Homes. All brick detached with 4 bedrooms up, 1 down, and 3 1/2 baths. Charming open concept home with a great floor plan. Main floor laundry with inside entry to the garage. Master retreat boasts a 4-piece ensuite, his and hers closets. Lower level is fully finished with a bedroom, rec room space, full bath and a wet bar. Separate side entrance to the basement. Fully fenced with a spacious deck complete with a gas line hook up for your BBQ. Mature landscaping. Great location close to Georgian College, RVH, Hwy 400, shopping and parks. 1,878 above grade sq.ft. plus a finished basement. Visit our website for more detailed information. *Please note some images have been virtually staged to show the potential of the home. |
| Price | $845,500 |
| Taxes: | $5495.00 |
| Occupancy: | Vacant |
| Address: | 15 Dunsmore Lane , Barrie, L4M 7A1, Simcoe |
| Acreage: | < .50 |
| Directions/Cross Streets: | Johnson St/Dunsmore Ln |
| Rooms: | 8 |
| Rooms +: | 3 |
| Bedrooms: | 4 |
| Bedrooms +: | 1 |
| Family Room: | F |
| Basement: | Finished, Full |
| Level/Floor | Room | Length(ft) | Width(ft) | Descriptions | |
| Room 1 | Main | Kitchen | 12.79 | 11.55 | Recessed Lighting, Quartz Counter, Double Sink |
| Room 2 | Main | Breakfast | 11.74 | 8.76 | Sliding Doors, W/O To Deck |
| Room 3 | Main | Game Room | 18.79 | 14.53 | Open Concept, Window, Recessed Lighting |
| Room 4 | Main | Laundry | 6.3 | 5.64 | Access To Garage |
| Room 5 | Second | Primary B | 16.17 | 13.48 | 4 Pc Ensuite, Double Closet, Window |
| Room 6 | Second | Bedroom | 12.1 | 9.91 | Closet, Window |
| Room 7 | Second | Bedroom | 12 | 10.96 | Closet, Window |
| Room 8 | Second | Bedroom | 10.43 | 9.91 | Closet, Window |
| Room 9 | Basement | Other | 8.13 | 7.77 | Recessed Lighting, Open Concept |
| Room 10 | Basement | Recreatio | 18.63 | 18.43 | Window, Recessed Lighting |
| Room 11 | Basement | Bedroom | 11.87 | 10.1 | Window |
| Washroom Type | No. of Pieces | Level |
| Washroom Type 1 | 2 | Main |
| Washroom Type 2 | 4 | Second |
| Washroom Type 3 | 3 | Basement |
| Washroom Type 4 | 0 | |
| Washroom Type 5 | 0 |
| Total Area: | 0.00 |
| Approximatly Age: | 16-30 |
| Property Type: | Detached |
| Style: | 2-Storey |
| Exterior: | Brick |
| Garage Type: | Attached |
| (Parking/)Drive: | Private Do |
| Drive Parking Spaces: | 2 |
| Park #1 | |
| Parking Type: | Private Do |
| Park #2 | |
| Parking Type: | Private Do |
| Pool: | None |
| Approximatly Age: | 16-30 |
| Approximatly Square Footage: | 1500-2000 |
| Property Features: | Golf, Hospital |
| CAC Included: | N |
| Water Included: | N |
| Cabel TV Included: | N |
| Common Elements Included: | N |
| Heat Included: | N |
| Parking Included: | N |
| Condo Tax Included: | N |
| Building Insurance Included: | N |
| Fireplace/Stove: | N |
| Heat Type: | Forced Air |
| Central Air Conditioning: | None |
| Central Vac: | N |
| Laundry Level: | Syste |
| Ensuite Laundry: | F |
| Sewers: | Sewer |
$
%
Years
This calculator is for demonstration purposes only. Always consult a professional
financial advisor before making personal financial decisions.
| Although the information displayed is believed to be accurate, no warranties or representations are made of any kind. |
| FARIS TEAM REAL ESTATE |
|
|

Wally Islam
Real Estate Broker
Dir:
416-949-2626
Bus:
416-293-8500
Fax:
905-913-8585
| Virtual Tour | Book Showing | Email a Friend |
Jump To:
At a Glance:
| Type: | Freehold - Detached |
| Area: | Simcoe |
| Municipality: | Barrie |
| Neighbourhood: | Georgian Drive |
| Style: | 2-Storey |
| Approximate Age: | 16-30 |
| Tax: | $5,495 |
| Beds: | 4+1 |
| Baths: | 4 |
| Fireplace: | N |
| Pool: | None |
Locatin Map:
Payment Calculator:
