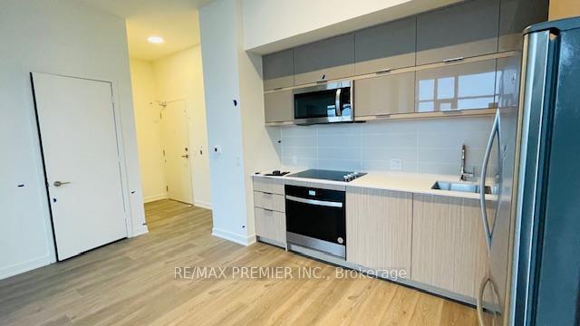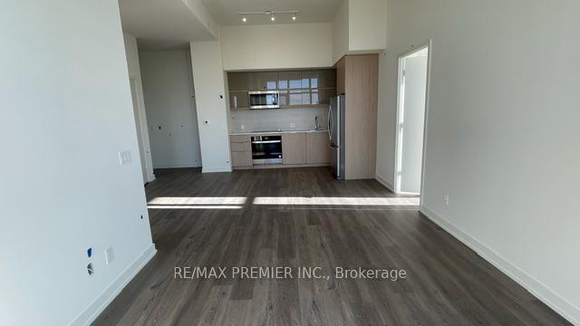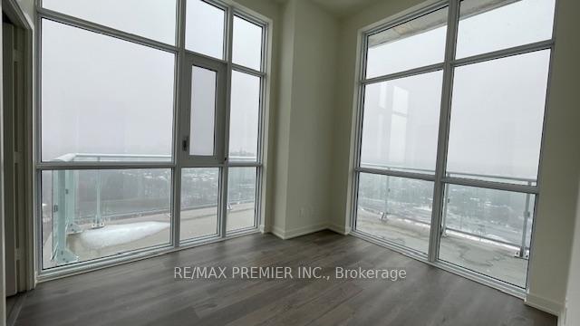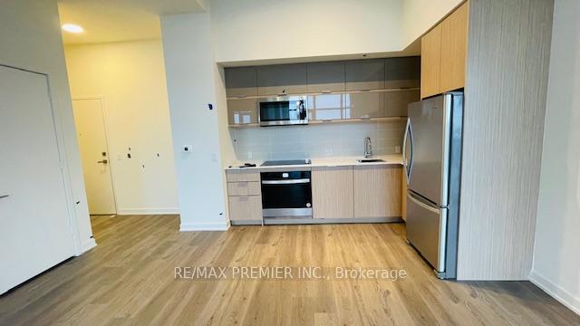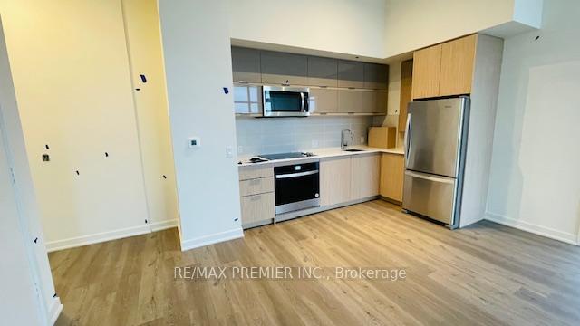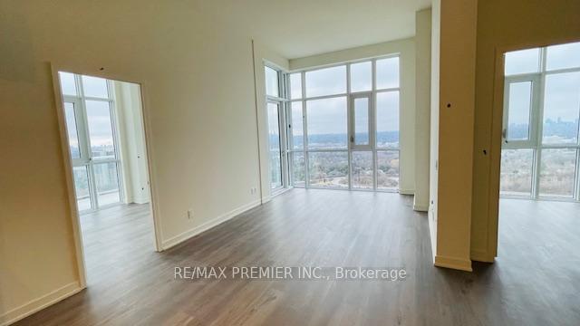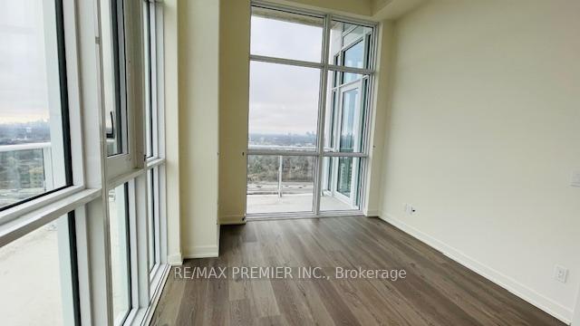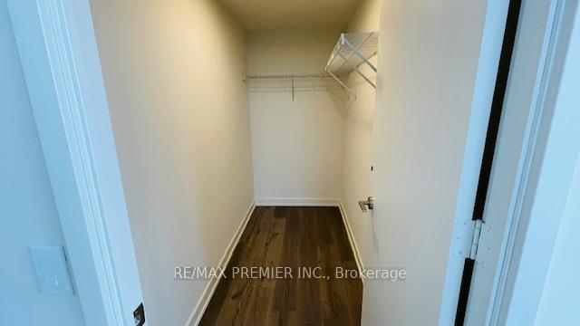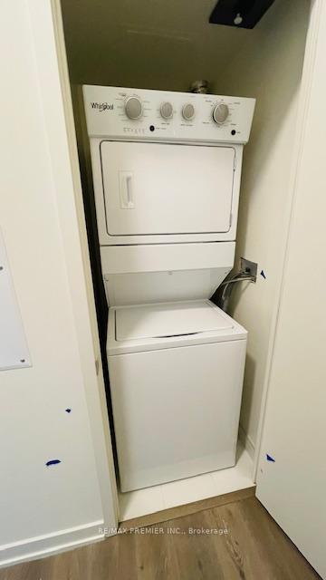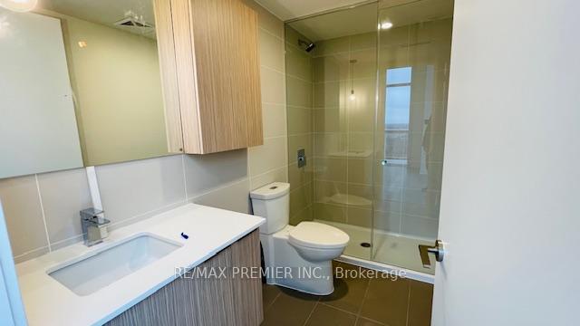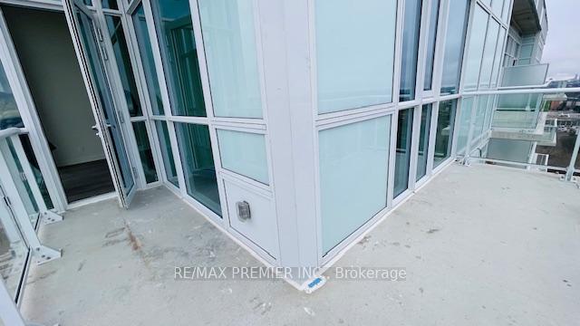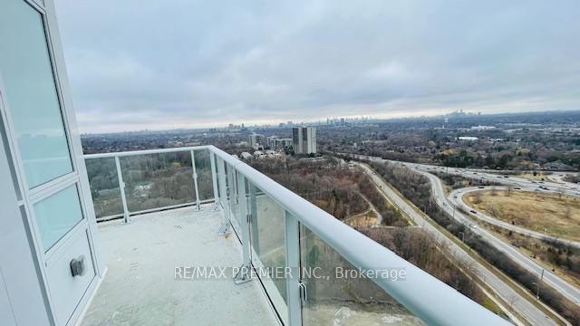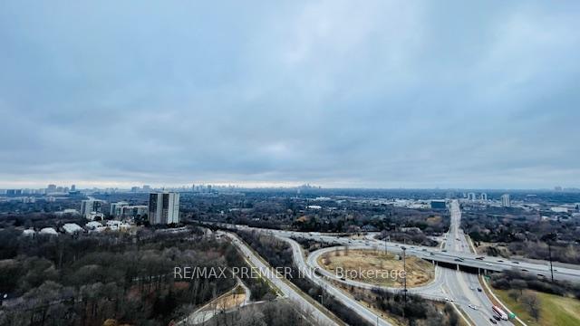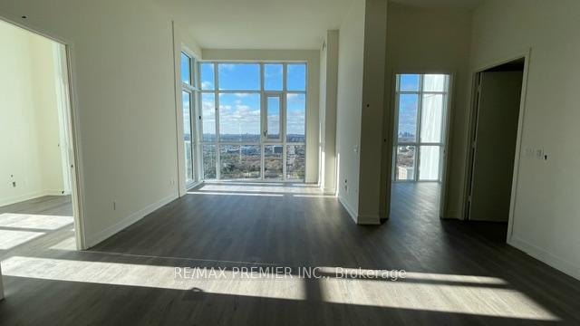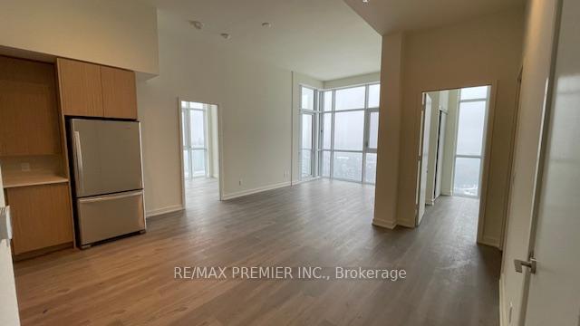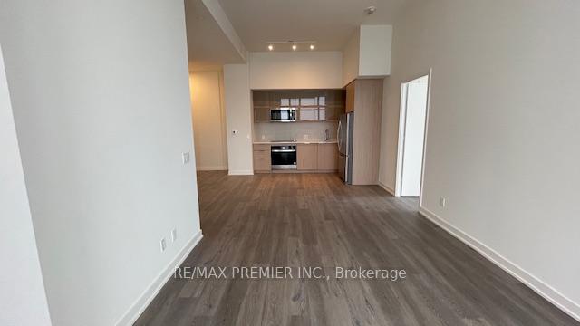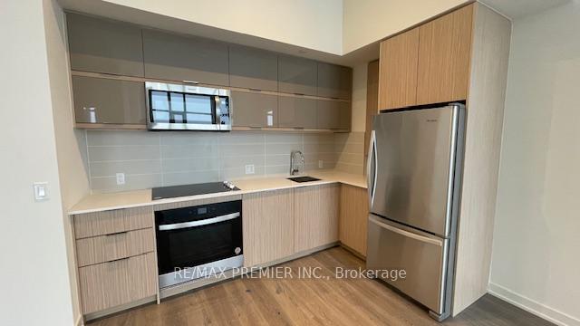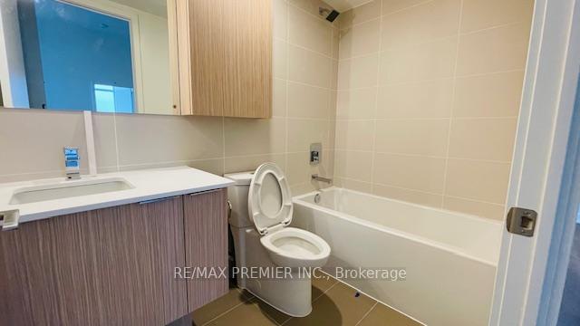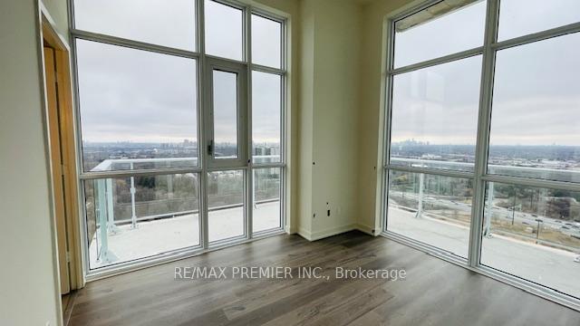$2,850
Available - For Rent
Listing ID: C12171938
10 Deerlick Cour , Toronto, M3A 0A7, Toronto
| Penthouse top floor corner unit! One of the best layouts in the building. 2 Bedroom 2 Full Bathroom.11 feet high ceilings. Floor to ceiling windows gives bright and stunning south and west views. Beautiful finishes and upgrades throughout including quartz countertops, vinyl flooring and soft close cabinets. Primary bedroom with walk-in closet and 3 pc ensuite bath. 2nd bathroom with shower/bathtub combo. 1 parking and locker included. Ensuite stacked washer/dryer. Huge wrap around balcony. Impressive building amenities include 13th floor terrace with loungers, bbq and firepits, bike storage,24 hour concierge and party room. Conveniently located 2 minutes to DVP, shops, restaurants and walking trails. |
| Price | $2,850 |
| Taxes: | $0.00 |
| Occupancy: | Tenant |
| Address: | 10 Deerlick Cour , Toronto, M3A 0A7, Toronto |
| Postal Code: | M3A 0A7 |
| Province/State: | Toronto |
| Directions/Cross Streets: | DVP AND YORK MILLS RD |
| Level/Floor | Room | Length(ft) | Width(ft) | Descriptions | |
| Room 1 | Flat | Kitchen | 11.09 | 6.04 | Open Concept, Stainless Steel Appl, Quartz Counter |
| Room 2 | Flat | Primary B | 11.15 | 9.05 | 3 Pc Ensuite, Vinyl Floor, Walk-In Closet(s) |
| Room 3 | Flat | Bedroom 2 | 10.04 | 10.04 | Vinyl Floor, Double Closet, Large Window |
| Room 4 | Flat | Living Ro | 17.06 | 10.07 | Vinyl Floor, Open Concept, W/O To Balcony |
| Washroom Type | No. of Pieces | Level |
| Washroom Type 1 | 3 | Flat |
| Washroom Type 2 | 4 | Flat |
| Washroom Type 3 | 0 | |
| Washroom Type 4 | 0 | |
| Washroom Type 5 | 0 |
| Total Area: | 0.00 |
| Washrooms: | 2 |
| Heat Type: | Forced Air |
| Central Air Conditioning: | Central Air |
| Although the information displayed is believed to be accurate, no warranties or representations are made of any kind. |
| RE/MAX PREMIER INC. |
|
|

Wally Islam
Real Estate Broker
Dir:
416-949-2626
Bus:
416-293-8500
Fax:
905-913-8585
| Virtual Tour | Book Showing | Email a Friend |
Jump To:
At a Glance:
| Type: | Com - Condo Apartment |
| Area: | Toronto |
| Municipality: | Toronto C13 |
| Neighbourhood: | Parkwoods-Donalda |
| Style: | Apartment |
| Beds: | 2 |
| Baths: | 2 |
| Fireplace: | N |
Locatin Map:
