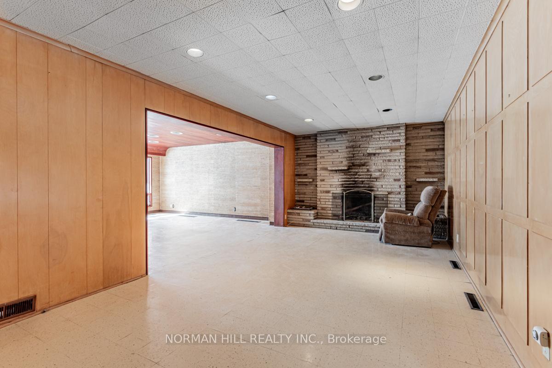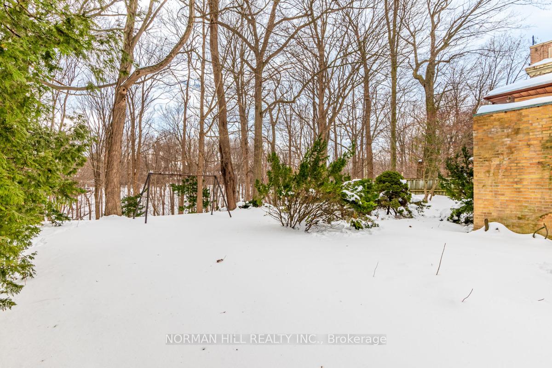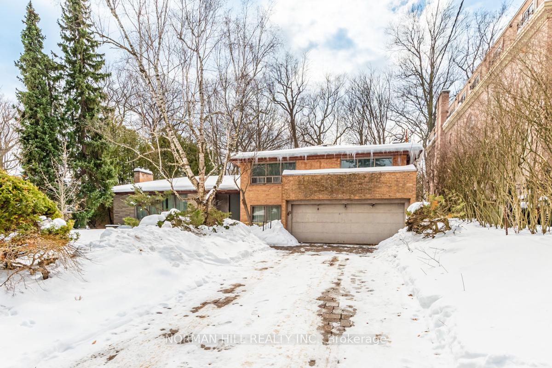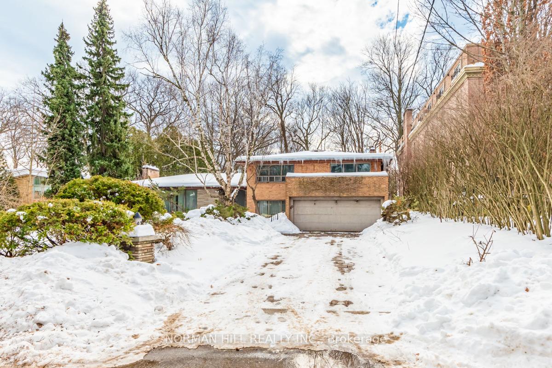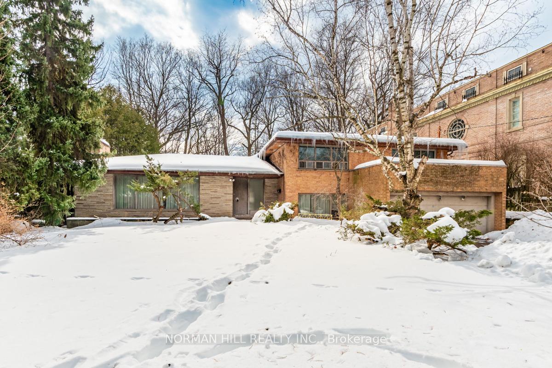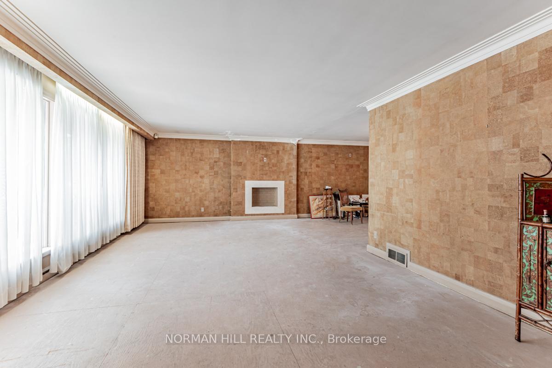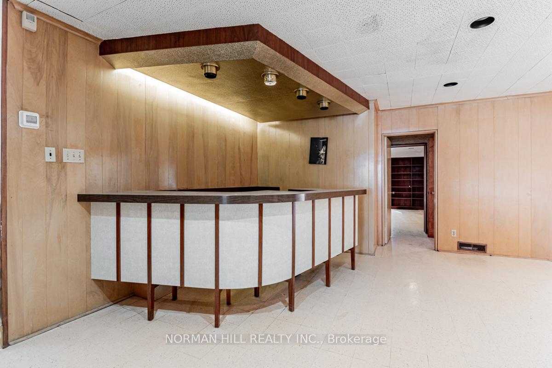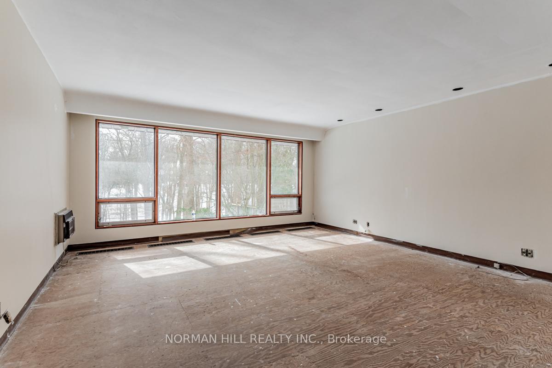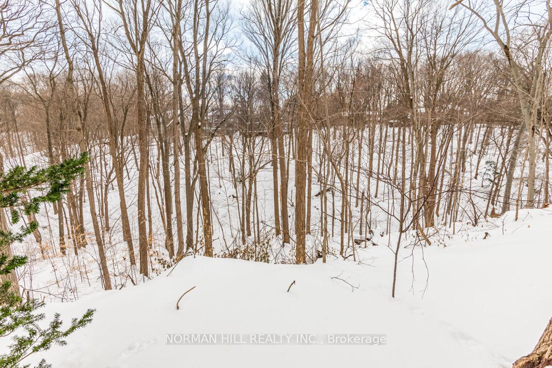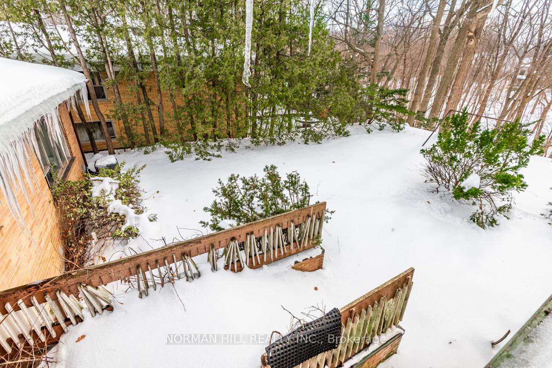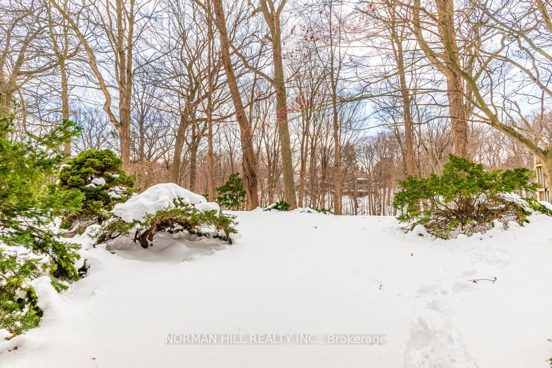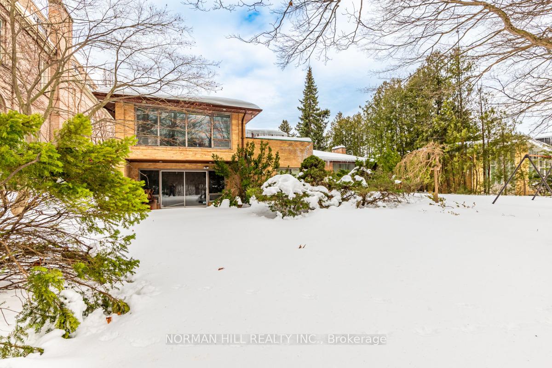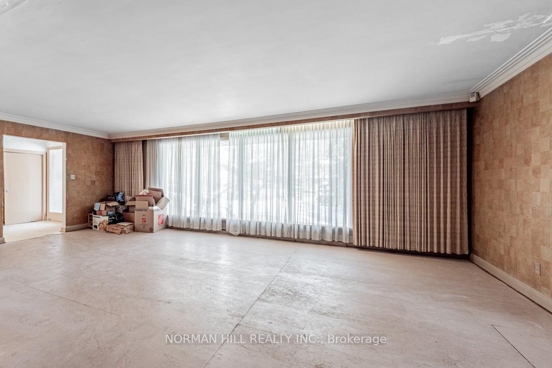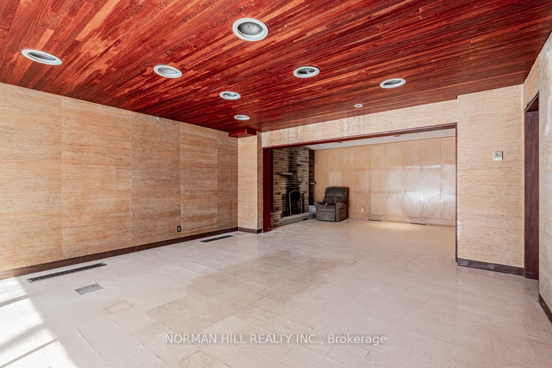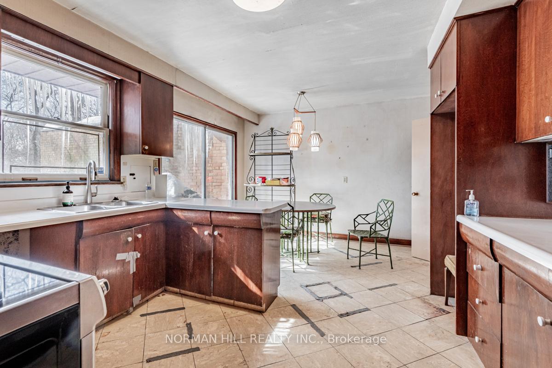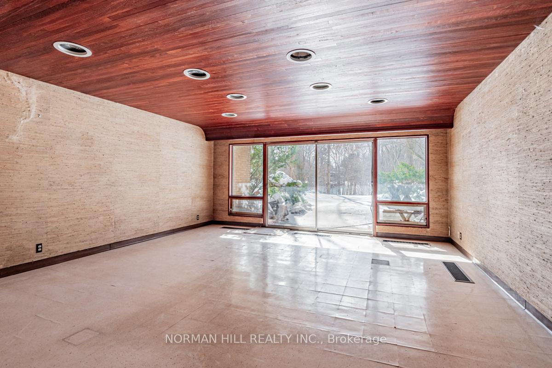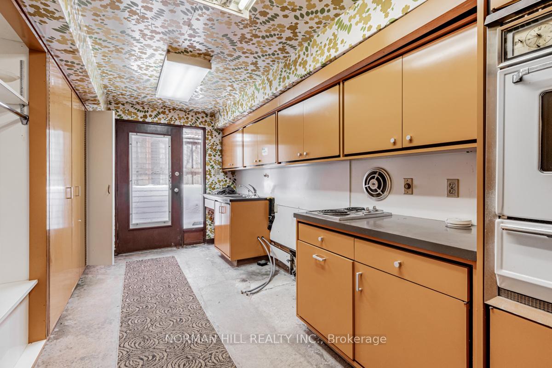$3,150,000
Available - For Sale
Listing ID: C11990502
49 Timberlane Driv , Toronto, M3H 1J3, Toronto
| A Rare Opportunity on Timberlane Drive - Premium Ravine Lot in an Exclusive Enclave. Seize the opportunity to build your dream home on one of the most sought-after streets in Toronto. Nestled at the end of a quiet cul-de-sac, this exceptional 80 ft x 295 ft lot offers breathtaking ravine views and an abundance of privacy. A rare combination of expansive table land and serene natural surroundings makes this the perfect setting for a custom-built masterpiece. Located in an exclusive pocket of luxury homes, this property provides the ideal foundation for those looking to create a one-of-a-kind estate. Enjoy the tranquility of ravine living while being just moments away from top-rated public and private schools, parks, and the upscale amenities of Avenue Road. With convenient access to major highways, dining, shopping, and recreation, this location balances seclusion with connectivity. Whether you envision a modern architectural statement or a timeless classic, 49 Timberlane Drive presents an unparalleled canvas for your vision. Don't miss this rare chance to secure a prime lot in a prestigious neighborhood. Opportunities like this are few and far between. |
| Price | $3,150,000 |
| Taxes: | $12096.00 |
| Assessment Year: | 2024 |
| Occupancy: | Vacant |
| Address: | 49 Timberlane Driv , Toronto, M3H 1J3, Toronto |
| Acreage: | .50-1.99 |
| Directions/Cross Streets: | Bathurst and Wilson |
| Rooms: | 9 |
| Bedrooms: | 5 |
| Bedrooms +: | 0 |
| Family Room: | T |
| Basement: | Full |
| Washroom Type | No. of Pieces | Level |
| Washroom Type 1 | 2 | |
| Washroom Type 2 | 0 | |
| Washroom Type 3 | 0 | |
| Washroom Type 4 | 0 | |
| Washroom Type 5 | 0 |
| Total Area: | 0.00 |
| Property Type: | Detached |
| Style: | Sidesplit 4 |
| Exterior: | Brick |
| Garage Type: | Attached |
| (Parking/)Drive: | Private |
| Drive Parking Spaces: | 4 |
| Park #1 | |
| Parking Type: | Private |
| Park #2 | |
| Parking Type: | Private |
| Pool: | None |
| Approximatly Square Footage: | 3500-5000 |
| Property Features: | Cul de Sac/D, Ravine |
| CAC Included: | N |
| Water Included: | N |
| Cabel TV Included: | N |
| Common Elements Included: | N |
| Heat Included: | N |
| Parking Included: | N |
| Condo Tax Included: | N |
| Building Insurance Included: | N |
| Fireplace/Stove: | Y |
| Heat Type: | Forced Air |
| Central Air Conditioning: | Central Air |
| Central Vac: | N |
| Laundry Level: | Syste |
| Ensuite Laundry: | F |
| Sewers: | Sewer |
$
%
Years
This calculator is for demonstration purposes only. Always consult a professional
financial advisor before making personal financial decisions.
| Although the information displayed is believed to be accurate, no warranties or representations are made of any kind. |
| NORMAN HILL REALTY INC. |
|
|

Wally Islam
Real Estate Broker
Dir:
416-949-2626
Bus:
416-293-8500
Fax:
905-913-8585
| Book Showing | Email a Friend |
Jump To:
At a Glance:
| Type: | Freehold - Detached |
| Area: | Toronto |
| Municipality: | Toronto C07 |
| Neighbourhood: | Lansing-Westgate |
| Style: | Sidesplit 4 |
| Tax: | $12,096 |
| Beds: | 5 |
| Baths: | 4 |
| Fireplace: | Y |
| Pool: | None |
Locatin Map:
Payment Calculator:

