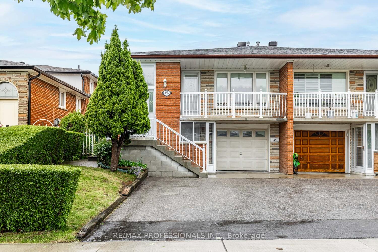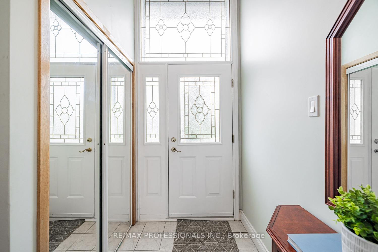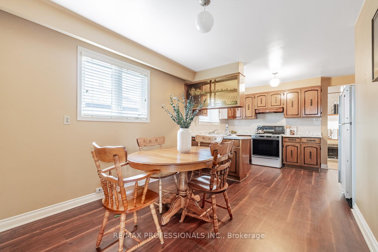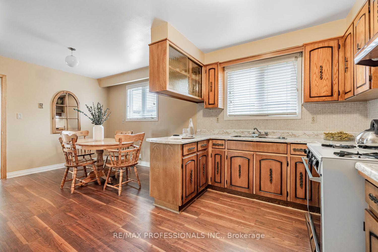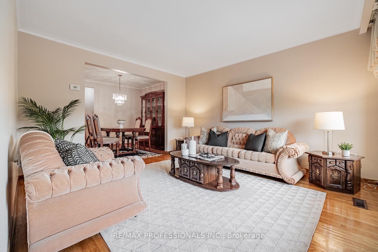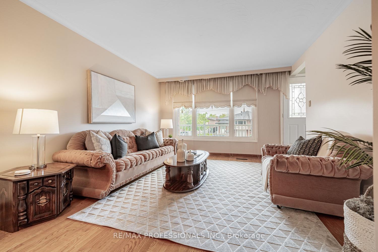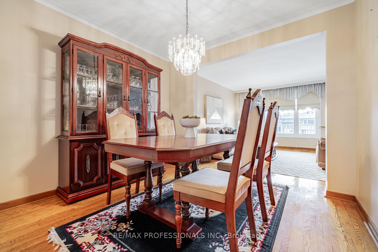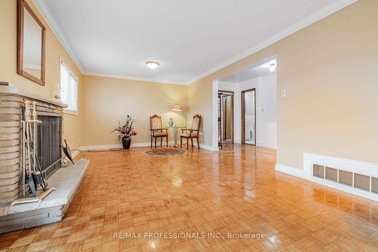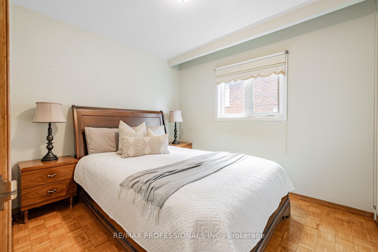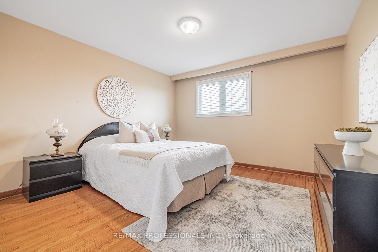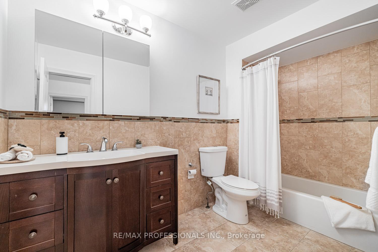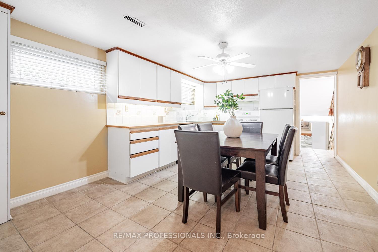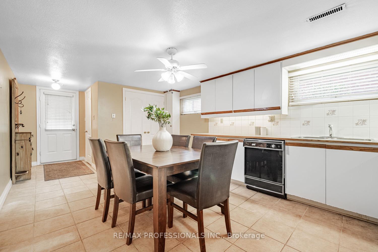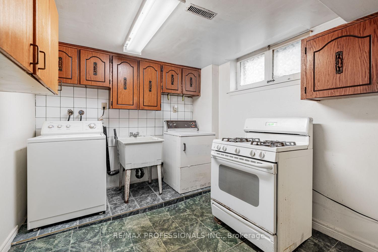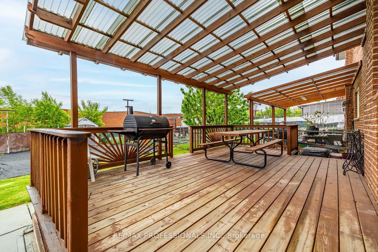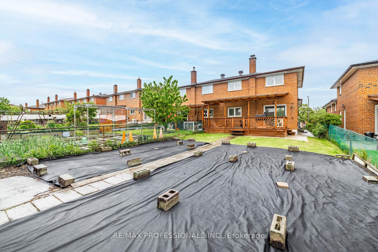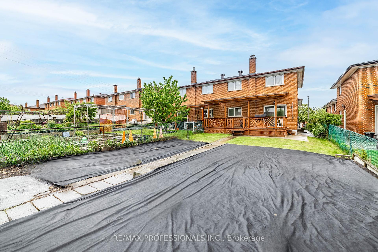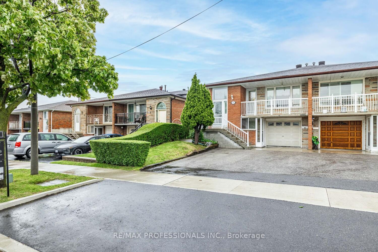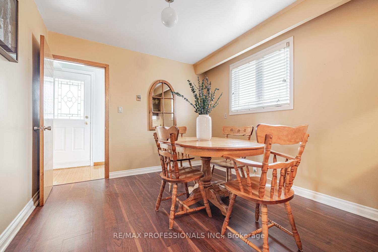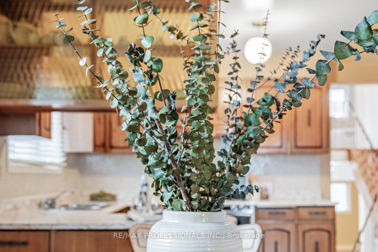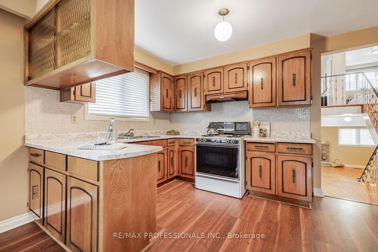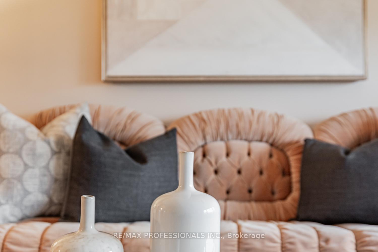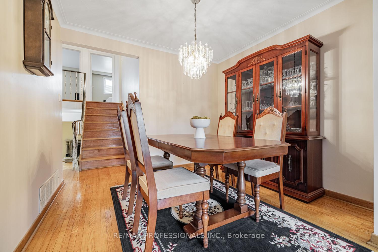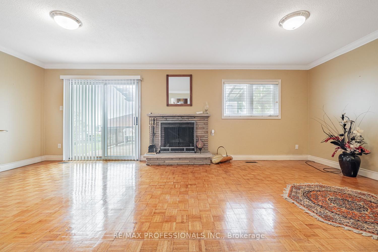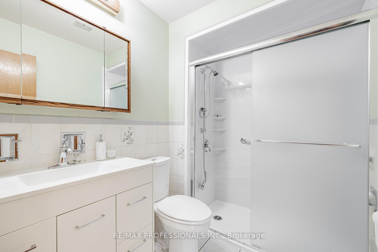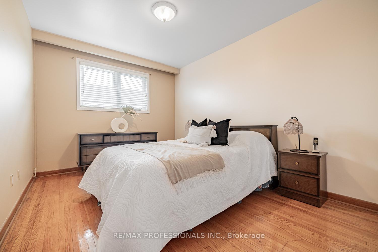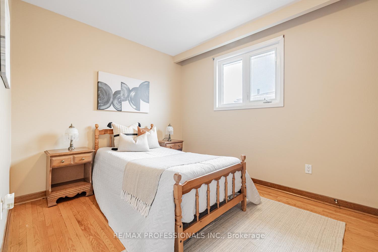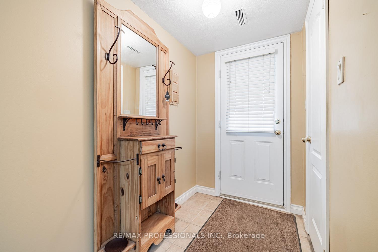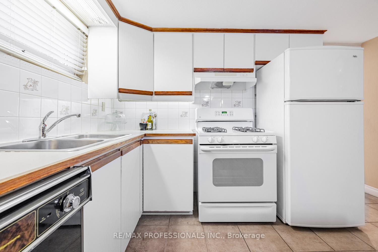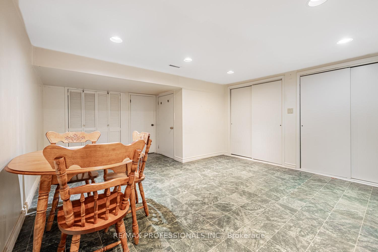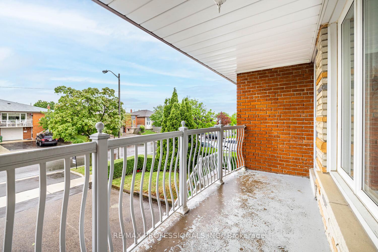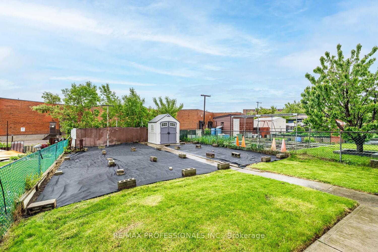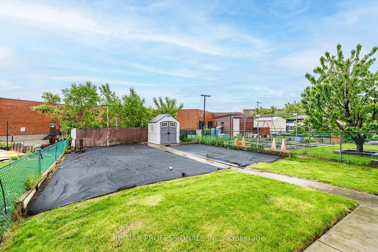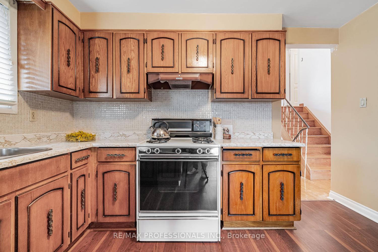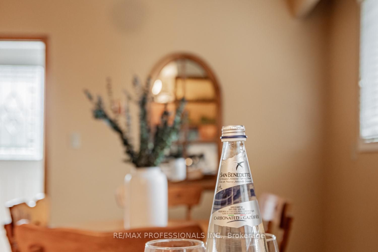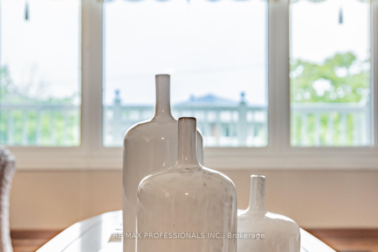$799,900
Available - For Sale
Listing ID: W12168640
85 Blossom Cres , Toronto, M3N 2B1, Toronto
| First time on the Market! Nestled on a quiet beautiful Crescent, this highly coveted & spacious 5-Level Backsplit has endless possibilities!! Incredible opportunity to own a bright and spacious 4-bedroom, 2-bathroom 5-level backsplit on an extra-deep 30 x 150 ft sunny lot with a huge garden and deck area. This well-maintained home features generous living space, a real wood-burning fireplace, and a flexible layout perfect for large or growing families, multi-generational living, first-time buyers, or investors. Private drive and attached garage allow for ample parking. Large front balcony and front entry as well as the lower level has it's own separate entrance and walk out. Conveniently located near Highways 400, 401 & 407, great schools, parks, shopping, and grocers. Everything you need is just minutes away. These rare 5-level semis offer unmatched versatility and value. Dont miss out on this home with space, location, and incredible potential! |
| Price | $799,900 |
| Taxes: | $3641.00 |
| Assessment Year: | 2024 |
| Occupancy: | Owner |
| Address: | 85 Blossom Cres , Toronto, M3N 2B1, Toronto |
| Directions/Cross Streets: | Jane/Firgrove |
| Rooms: | 7 |
| Rooms +: | 3 |
| Bedrooms: | 4 |
| Bedrooms +: | 0 |
| Family Room: | T |
| Basement: | Separate Ent, Finished wit |
| Level/Floor | Room | Length(ft) | Width(ft) | Descriptions | |
| Room 1 | In Between | Living Ro | 13.74 | 12.17 | |
| Room 2 | Upper | Dining Ro | 8.82 | 10.07 | |
| Room 3 | Upper | Kitchen | 8.82 | 12 | |
| Room 4 | Ground | Kitchen | 16.99 | 11.74 | Tile Floor |
| Room 5 | In Between | Family Ro | 11.74 | 22.4 | Hardwood Floor, Brick Fireplace, W/O To Sundeck |
| Room 6 | Upper | Primary B | 12.76 | 12.5 | |
| Room 7 | Upper | Bedroom 2 | 12.82 | 9.68 | |
| Room 8 | Upper | Bedroom 3 | 10.82 | 8.99 | |
| Room 9 | In Between | Bedroom | 10.23 | 8.99 | |
| Room 10 | Lower | Laundry | 12.4 | 8.5 |
| Washroom Type | No. of Pieces | Level |
| Washroom Type 1 | 3 | Main |
| Washroom Type 2 | 4 | Upper |
| Washroom Type 3 | 0 | |
| Washroom Type 4 | 0 | |
| Washroom Type 5 | 0 |
| Total Area: | 0.00 |
| Approximatly Age: | 51-99 |
| Property Type: | Semi-Detached |
| Style: | Backsplit 5 |
| Exterior: | Brick |
| Garage Type: | Attached |
| Drive Parking Spaces: | 3 |
| Pool: | None |
| Approximatly Age: | 51-99 |
| Approximatly Square Footage: | 1500-2000 |
| Property Features: | Public Trans, Place Of Worship |
| CAC Included: | N |
| Water Included: | N |
| Cabel TV Included: | N |
| Common Elements Included: | N |
| Heat Included: | N |
| Parking Included: | N |
| Condo Tax Included: | N |
| Building Insurance Included: | N |
| Fireplace/Stove: | Y |
| Heat Type: | Forced Air |
| Central Air Conditioning: | Central Air |
| Central Vac: | N |
| Laundry Level: | Syste |
| Ensuite Laundry: | F |
| Elevator Lift: | False |
| Sewers: | Sewer |
$
%
Years
This calculator is for demonstration purposes only. Always consult a professional
financial advisor before making personal financial decisions.
| Although the information displayed is believed to be accurate, no warranties or representations are made of any kind. |
| RE/MAX PROFESSIONALS INC. |
|
|

Wally Islam
Real Estate Broker
Dir:
416-949-2626
Bus:
416-293-8500
Fax:
905-913-8585
| Virtual Tour | Book Showing | Email a Friend |
Jump To:
At a Glance:
| Type: | Freehold - Semi-Detached |
| Area: | Toronto |
| Municipality: | Toronto W05 |
| Neighbourhood: | Glenfield-Jane Heights |
| Style: | Backsplit 5 |
| Approximate Age: | 51-99 |
| Tax: | $3,641 |
| Beds: | 4 |
| Baths: | 2 |
| Fireplace: | Y |
| Pool: | None |
Locatin Map:
Payment Calculator:
