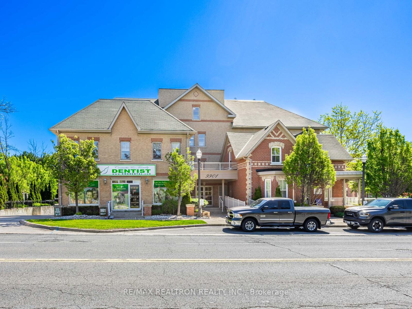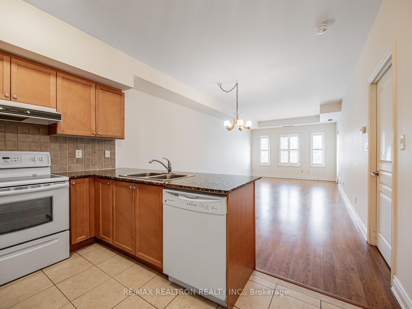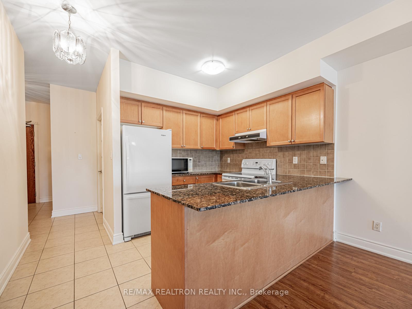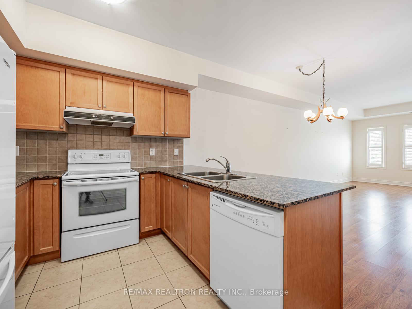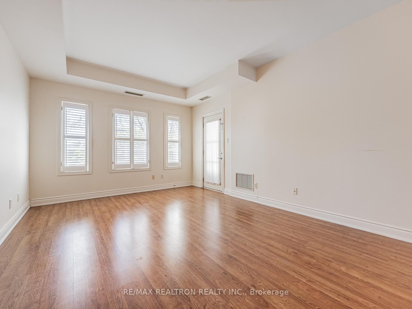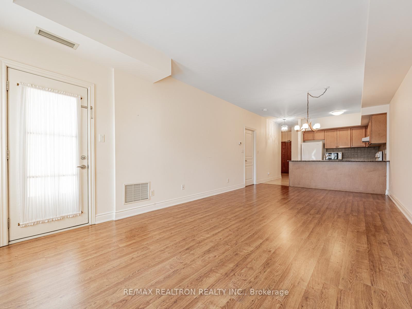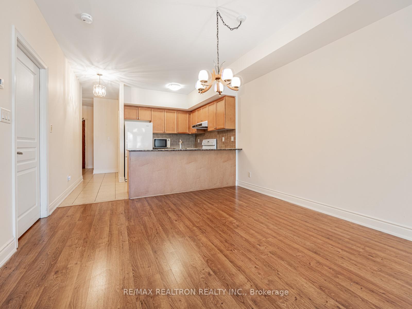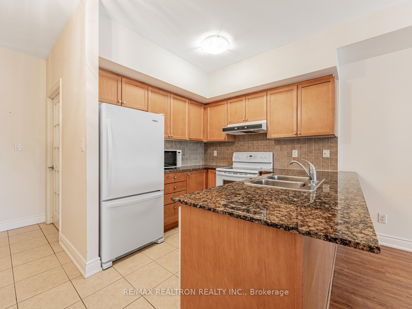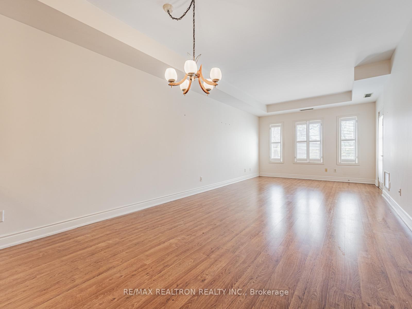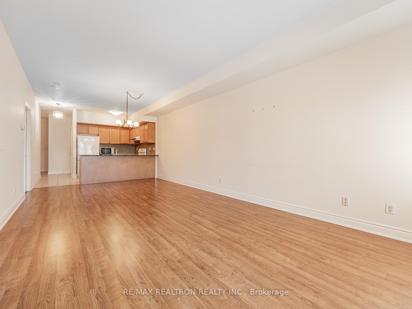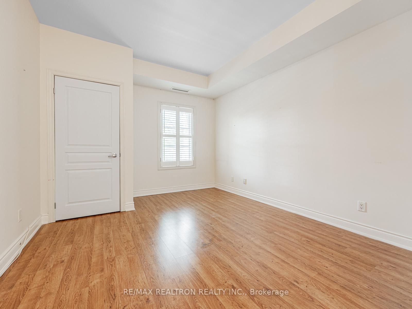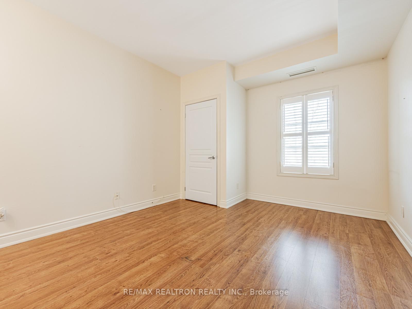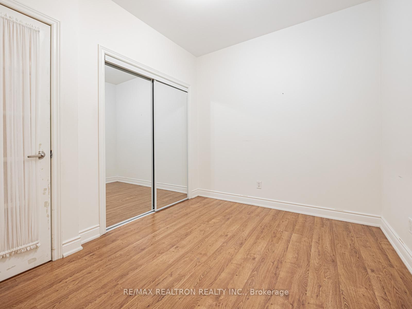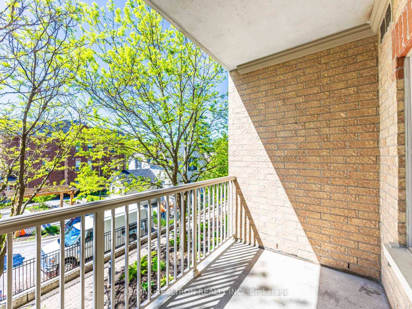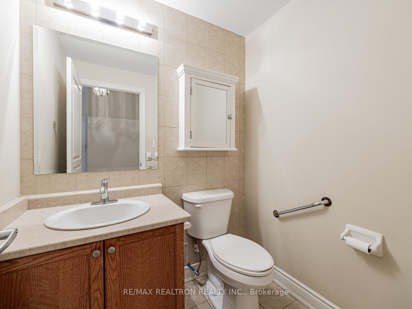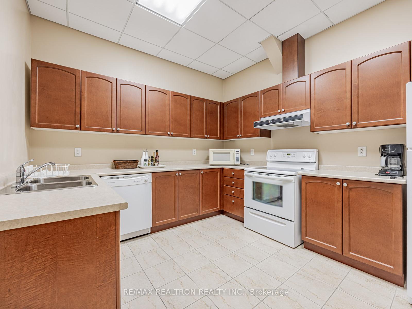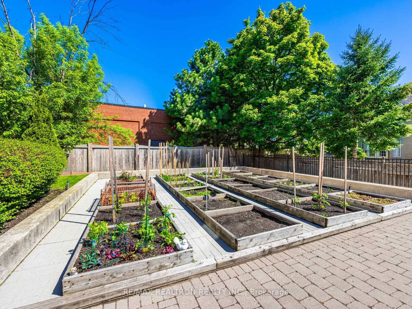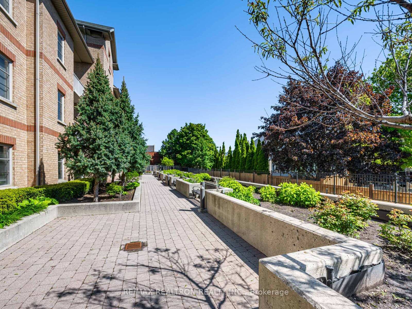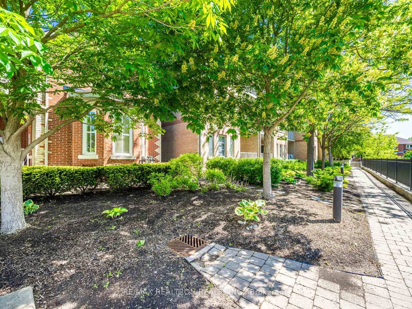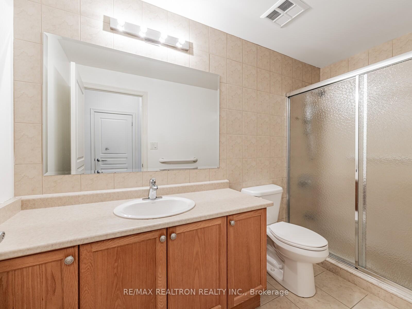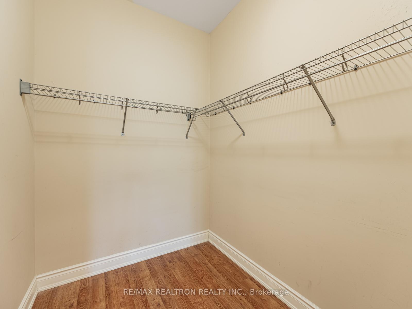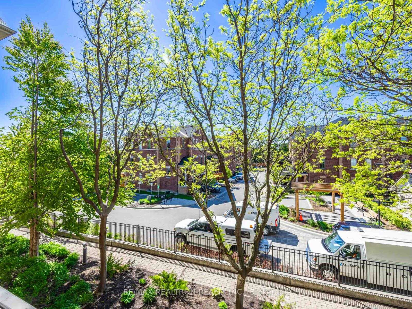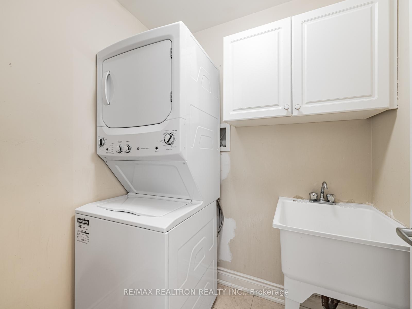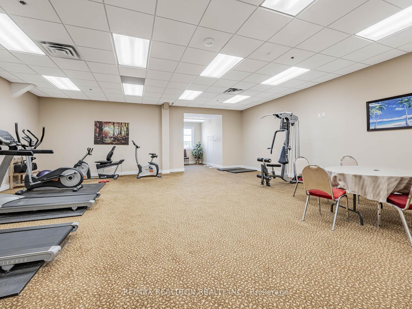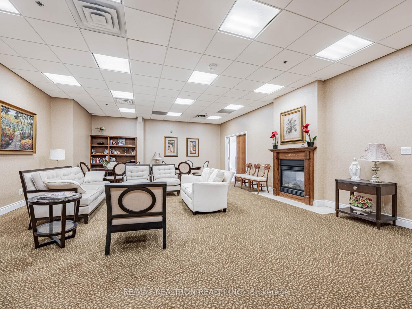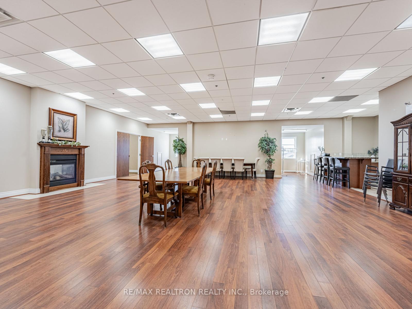$649,000
Available - For Sale
Listing ID: N12173550
9901 Keele Stre , Vaughan, L6A 3Y5, York
| Welcome To This Beautiful Well Maintained Spacious 1025 Square Foot Bright South Facing One Bedroom Plus A Den Located In The Heart Of Maple. Walk Into Your Spacious Foyer, Which Leads To Your Open Concept Living Area. The Kitchen Includes A Granite Countertop, Ceramic Backsplash, And Breakfast Bar. The Kitchen Overlooks The Living Room And Dining Room With A Gorgeous Bright True South Facing View. Walk Out From Your Living Room To Your Own Private Balcony. Your Master Bedroom Has An Ensuite Bathroom And A Walk-In Closet. The Den Has Been Conveniently Converted To A Second Bedroom With A Double Closet. There Is Second Bathroom And A Laundry Room With A Sink And Built-In Shelves Off The Foyer. This Beautiful Boutique Building Also Offers An Exercise Room, Party Room, Library Room And Visitors Parking. It Also Comes With One Parking Spot, A Locker And A Designated Garden Plot. Minutes To Shopping, Restaurants, Vaughan Mills Mall, Cortellucci Hospital, Canadas Wonderland, Go Train, YRT And Highway 400. Don't Miss This Unique Opportunity. |
| Price | $649,000 |
| Taxes: | $2633.94 |
| Occupancy: | Vacant |
| Address: | 9901 Keele Stre , Vaughan, L6A 3Y5, York |
| Postal Code: | L6A 3Y5 |
| Province/State: | York |
| Directions/Cross Streets: | Keele / Major Mackenzie |
| Level/Floor | Room | Length(ft) | Width(ft) | Descriptions | |
| Room 1 | Flat | Living Ro | 23.39 | 11.64 | Laminate, Combined w/Dining, W/O To Balcony |
| Room 2 | Flat | Dining Ro | 23.39 | 11.64 | Laminate, Combined w/Living, Open Concept |
| Room 3 | Flat | Kitchen | 8.89 | 8.13 | Ceramic Floor, Granite Counters, Ceramic Backsplash |
| Room 4 | Flat | Primary B | 13.15 | 10.99 | Laminate, Walk-In Closet(s), 3 Pc Ensuite |
| Room 5 | Flat | Den | 10.73 | 8.5 | Laminate, Mirrored Closet, Separate Room |
| Room 6 | Flat | Foyer | 9.81 | 6.33 | Ceramic Floor, Closet |
| Room 7 | Flat | Laundry | 5.58 | 4.89 | Ceramic Floor, B/I Shelves, Laundry Sink |
| Washroom Type | No. of Pieces | Level |
| Washroom Type 1 | 3 | Flat |
| Washroom Type 2 | 2 | Flat |
| Washroom Type 3 | 0 | |
| Washroom Type 4 | 0 | |
| Washroom Type 5 | 0 |
| Total Area: | 0.00 |
| Washrooms: | 2 |
| Heat Type: | Forced Air |
| Central Air Conditioning: | Central Air |
$
%
Years
This calculator is for demonstration purposes only. Always consult a professional
financial advisor before making personal financial decisions.
| Although the information displayed is believed to be accurate, no warranties or representations are made of any kind. |
| RE/MAX REALTRON REALTY INC. |
|
|

Wally Islam
Real Estate Broker
Dir:
416-949-2626
Bus:
416-293-8500
Fax:
905-913-8585
| Book Showing | Email a Friend |
Jump To:
At a Glance:
| Type: | Com - Condo Apartment |
| Area: | York |
| Municipality: | Vaughan |
| Neighbourhood: | Maple |
| Style: | Apartment |
| Tax: | $2,633.94 |
| Maintenance Fee: | $813.66 |
| Beds: | 1+1 |
| Baths: | 2 |
| Fireplace: | N |
Locatin Map:
Payment Calculator:
