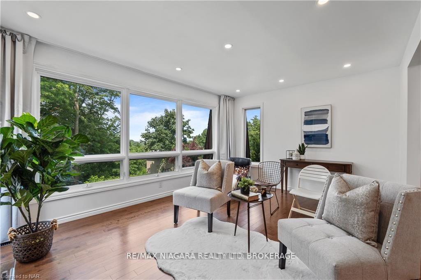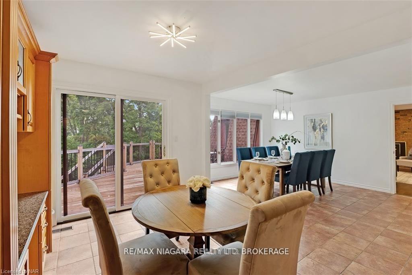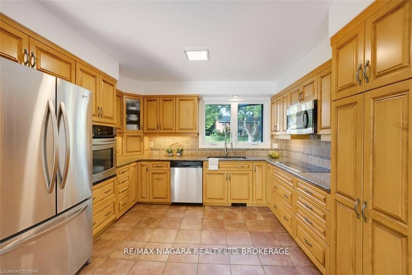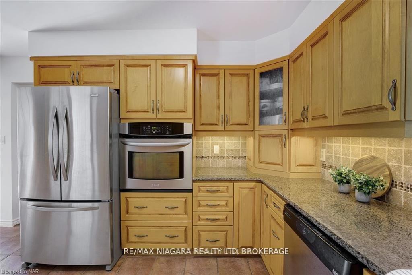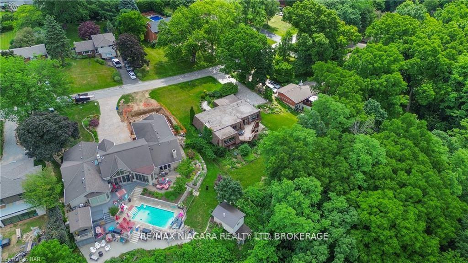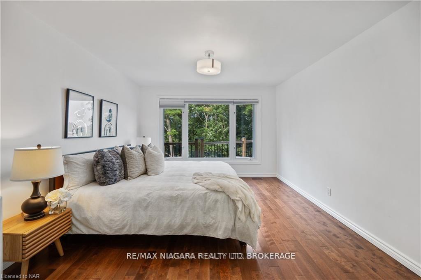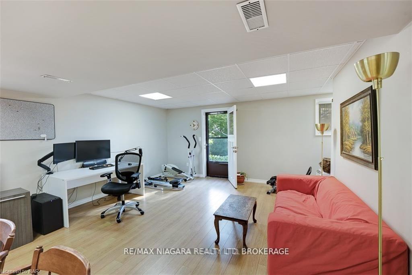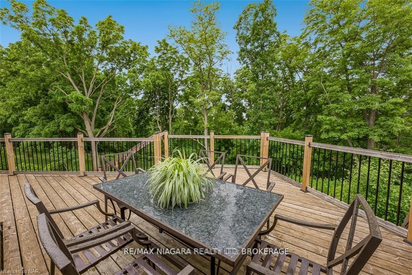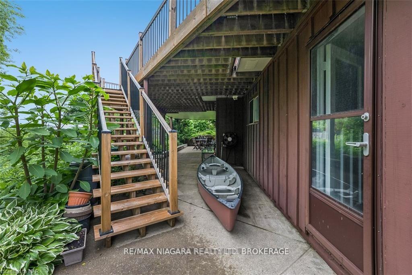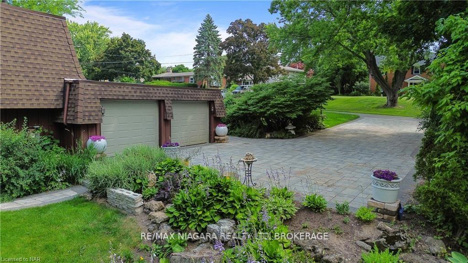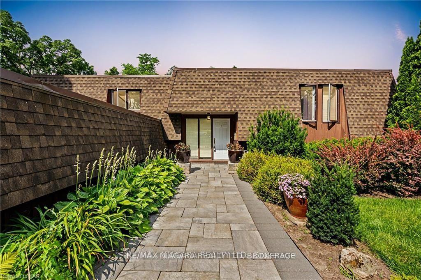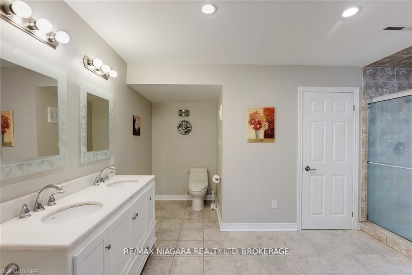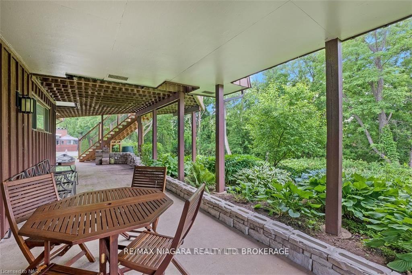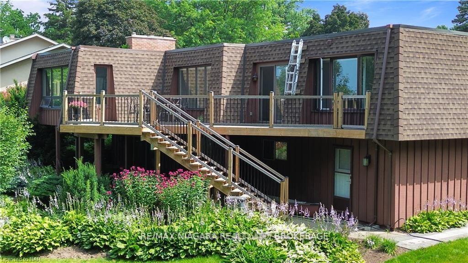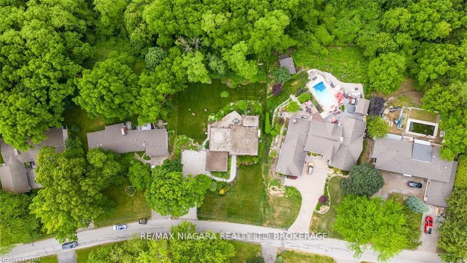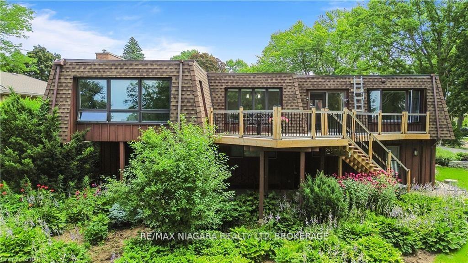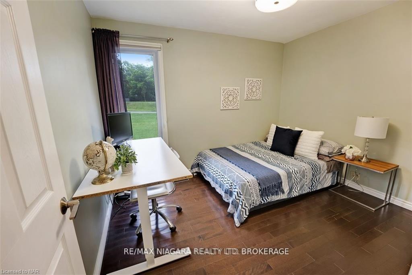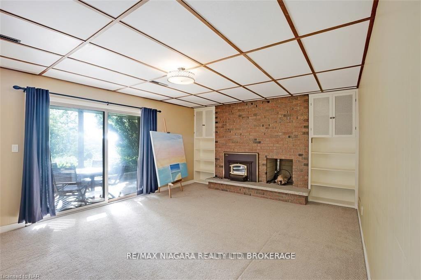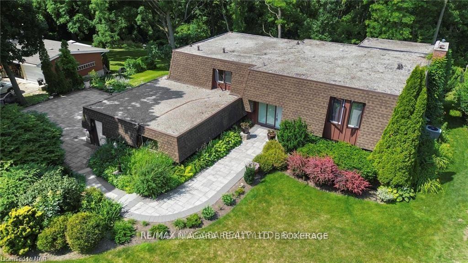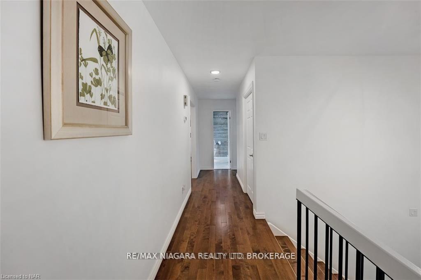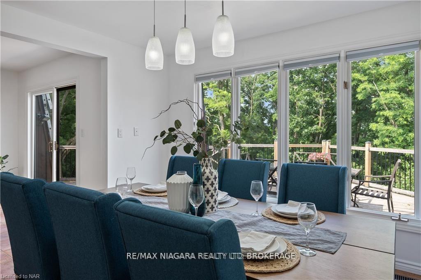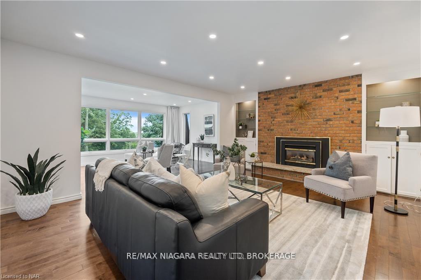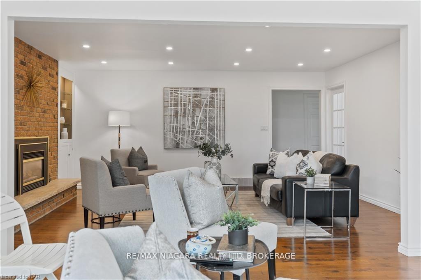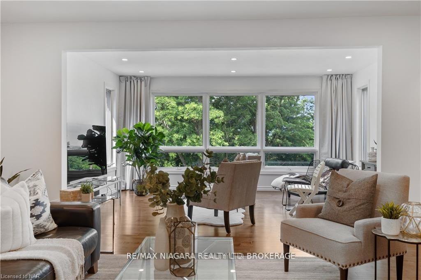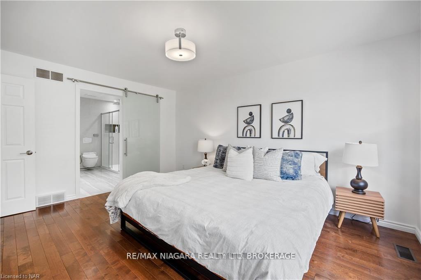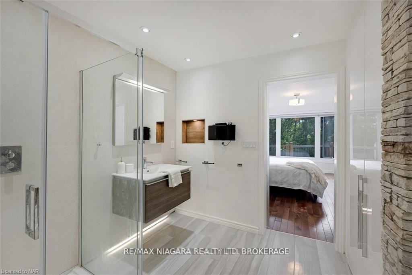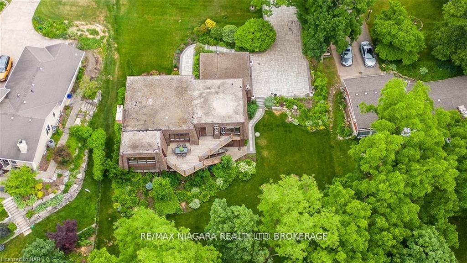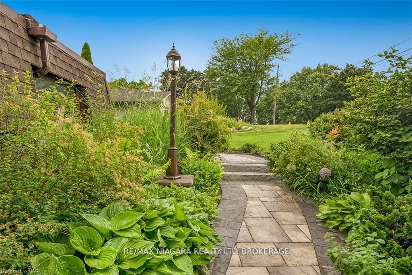$1,999,999
Available - For Sale
Listing ID: X12174166
50 Melrose Driv , Niagara-on-the-Lake, L0S 1J0, Niagara
| Welcome to this incredible property, perched atop the escarpment, located on a tranquil cul-de-sac in prestigious Bevan Heights. Offering panoramic views of the escarpment and ravine with no rear neighbors, this is your very own private oasis. The home is perfectly situated to provide breathtaking vistas and a peaceful environment, making it an ideal retreat from the hustle and bustle of everyday life.Nestled on a spacious lot measuring an impressive 103 x 267 feet, this property offers the perfect blend of suburban living and accessibility. Whether youre looking to enjoy quiet evenings surrounded by nature or entertain guests in a picturesque setting, this home provides the ideal backdrop.Step inside to discover a residence that exudes potential and charm. The unique design of the home presents an exciting canvas for architectural exploration, allowing you to tailor the space to your personal taste and lifestyle. Expansive windows flood the interior with natural light, highlighting the open-concept layout and seamless flow from room to room. The main living areas offer ample space for relaxation and entertainment, while the bedrooms provide a serene retreat with stunning views. The large backyard is perfect for outdoor activities, gardening, or simply unwinding in your own slice of paradise.This property is not just a home; its a lifestyle. Imagine waking up to the beauty of the escarpment, enjoying your morning coffee on the patio while taking in the panoramic views, and ending your day with a sunset that paints the sky in vibrant hues. The opportunities here are truly endless.Conveniently located close to top-rated schools, shopping centers, Hospitals, and major highway, this property offers both tranquility and accessibility. Dont miss out on the chance to own a piece of paradise in one of the most sought-after neighborhoods. Schedule your private tour today and experience the potential and beauty this exceptional property has to offer. |
| Price | $1,999,999 |
| Taxes: | $7351.24 |
| Assessment Year: | 2025 |
| Occupancy: | Owner |
| Address: | 50 Melrose Driv , Niagara-on-the-Lake, L0S 1J0, Niagara |
| Directions/Cross Streets: | Niagara Townline Rd - Melrose Av |
| Rooms: | 10 |
| Bedrooms: | 5 |
| Bedrooms +: | 0 |
| Family Room: | T |
| Basement: | Finished wit |
| Level/Floor | Room | Length(ft) | Width(ft) | Descriptions | |
| Room 1 | Main | Living Ro | 13.68 | 11.74 | |
| Room 2 | Main | Other | 15.58 | 11.41 | |
| Room 3 | Main | Family Ro | 15.58 | 13.68 | |
| Room 4 | Main | Kitchen | 14.07 | 10.17 | |
| Room 5 | Main | Breakfast | 11.68 | 10.17 | |
| Room 6 | Main | Primary B | 14.33 | 11.68 | |
| Room 7 | Main | Bathroom | Ensuite Bath | ||
| Room 8 | Main | Bedroom | 10.66 | 10.17 | |
| Room 9 | Main | Bedroom | 10.17 | 9.68 | |
| Room 10 | Main | Bathroom | 4 Pc Bath | ||
| Room 11 | Main | Bathroom | 4 Pc Bath | ||
| Room 12 | Lower | Great Roo | 17.32 | 13.68 | |
| Room 13 | Lower | Office | 18.56 | 14.33 | |
| Room 14 | Lower | Bedroom | 11.15 | 10.17 | |
| Room 15 | Lower | Bedroom | 11.15 | 10.17 |
| Washroom Type | No. of Pieces | Level |
| Washroom Type 1 | 3 | |
| Washroom Type 2 | 0 | |
| Washroom Type 3 | 0 | |
| Washroom Type 4 | 0 | |
| Washroom Type 5 | 0 |
| Total Area: | 0.00 |
| Property Type: | Detached |
| Style: | Bungalow |
| Exterior: | Wood , Shingle |
| Garage Type: | Attached |
| (Parking/)Drive: | Private Do |
| Drive Parking Spaces: | 8 |
| Park #1 | |
| Parking Type: | Private Do |
| Park #2 | |
| Parking Type: | Private Do |
| Pool: | None |
| Approximatly Square Footage: | 1500-2000 |
| CAC Included: | N |
| Water Included: | N |
| Cabel TV Included: | N |
| Common Elements Included: | N |
| Heat Included: | N |
| Parking Included: | N |
| Condo Tax Included: | N |
| Building Insurance Included: | N |
| Fireplace/Stove: | Y |
| Heat Type: | Forced Air |
| Central Air Conditioning: | Central Air |
| Central Vac: | Y |
| Laundry Level: | Syste |
| Ensuite Laundry: | F |
| Sewers: | Sewer |
$
%
Years
This calculator is for demonstration purposes only. Always consult a professional
financial advisor before making personal financial decisions.
| Although the information displayed is believed to be accurate, no warranties or representations are made of any kind. |
| RE/MAX NIAGARA REALTY LTD, BROKERAGE |
|
|

Wally Islam
Real Estate Broker
Dir:
416-949-2626
Bus:
416-293-8500
Fax:
905-913-8585
| Book Showing | Email a Friend |
Jump To:
At a Glance:
| Type: | Freehold - Detached |
| Area: | Niagara |
| Municipality: | Niagara-on-the-Lake |
| Neighbourhood: | 105 - St. Davids |
| Style: | Bungalow |
| Tax: | $7,351.24 |
| Beds: | 5 |
| Baths: | 3 |
| Fireplace: | Y |
| Pool: | None |
Locatin Map:
Payment Calculator:
