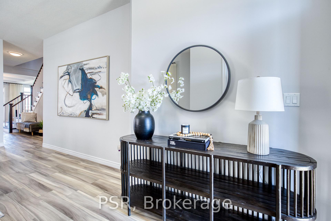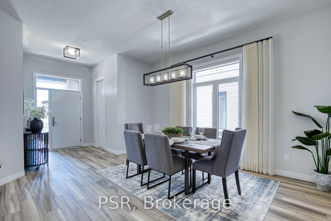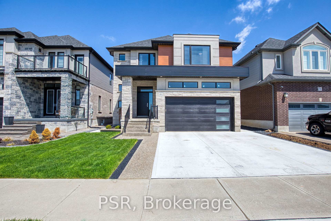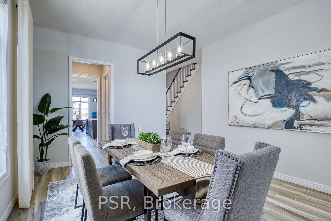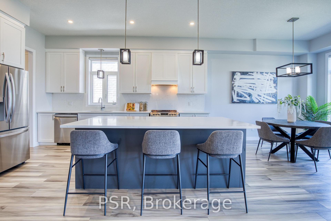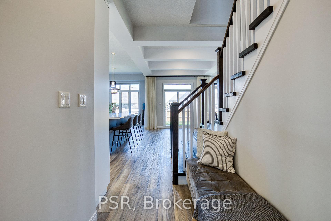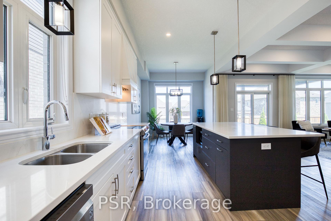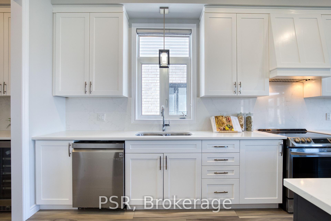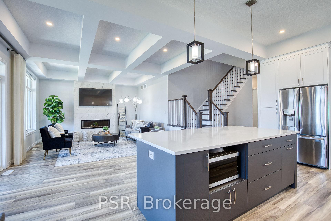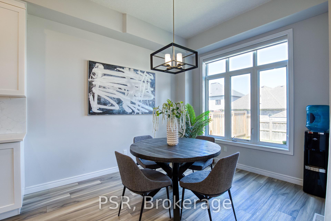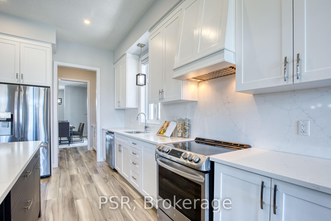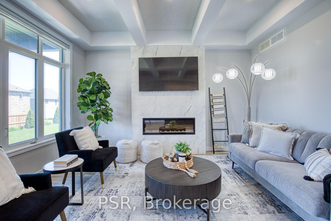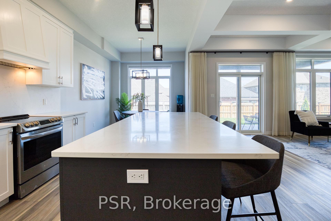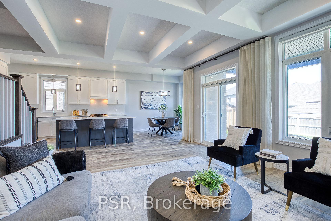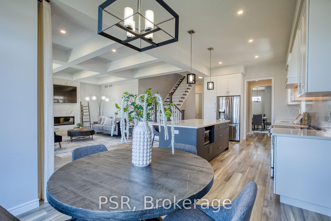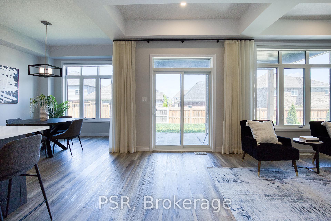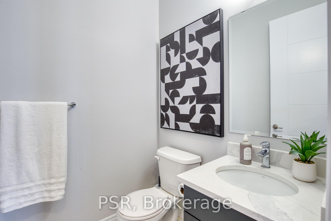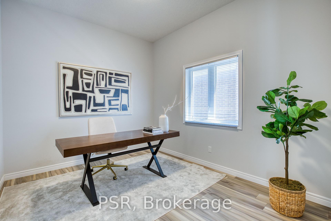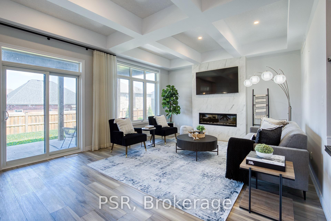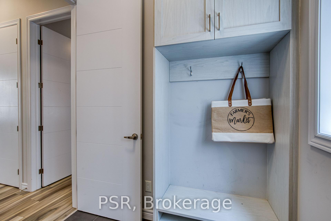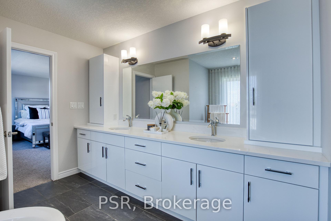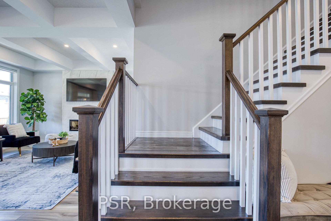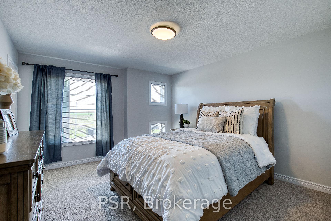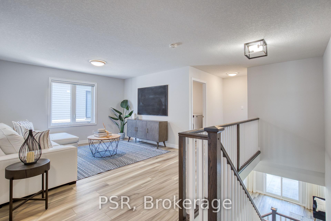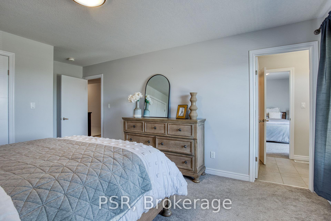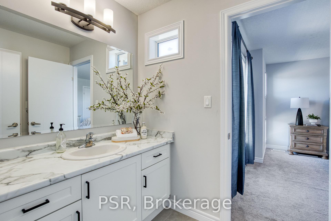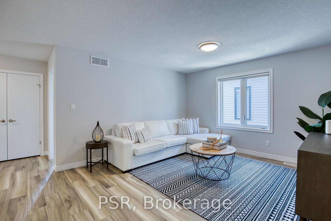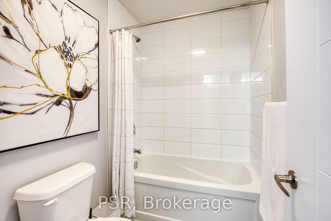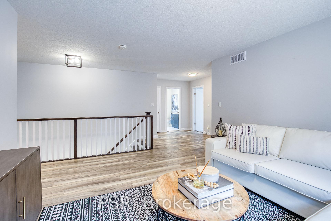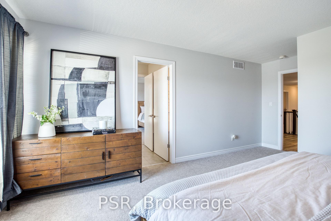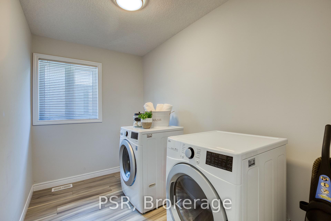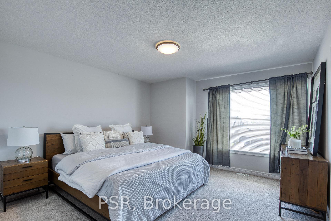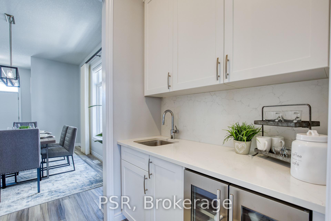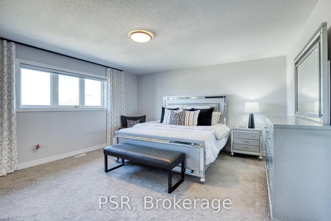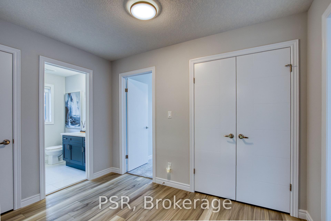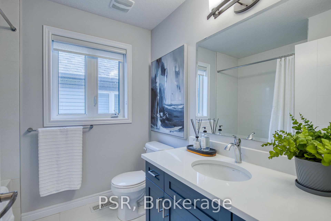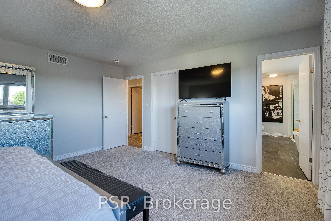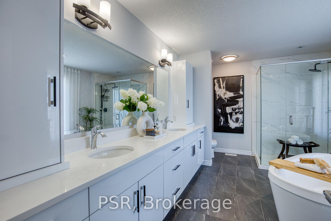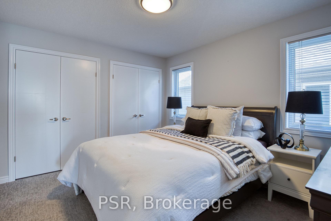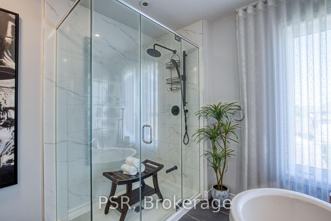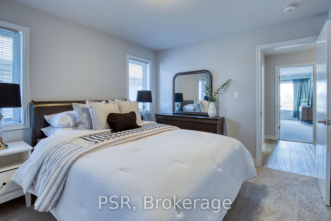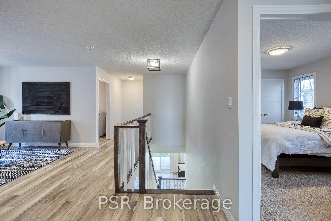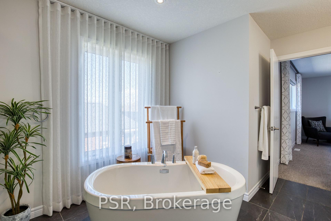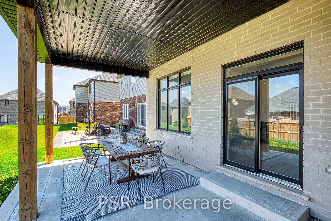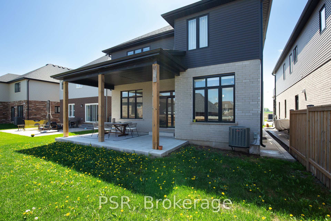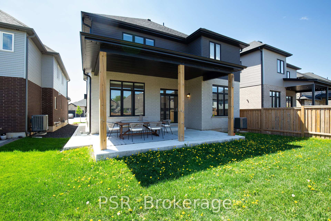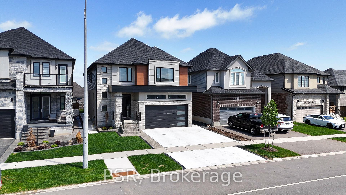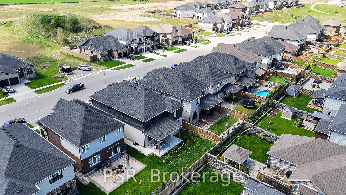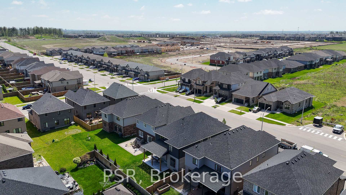$999,900
Available - For Sale
Listing ID: X12160616
80 Arlington Park , Brant, N3L 0G5, Brant
| Nestled in the heart of the prettiest little town in Canada, this beautiful home offers the ideal mix of small-town charm, natural beauty, and modern comfort. Located at the junction of the Grand and Nith River, Paris is known for its historic architecture, unique shops, cozy cafés, and endless outdoor activities all just minutes from the city. This thoughtfully designed home showcases a modern elevation with a double car garage, concrete driveway, and an exposed aggregate walkway that enhances its clean, contemporary curb appeal. Inside, 10-foot ceilings and an open-concept layout create a bright, airy atmosphere, while coffered ceilings and a sleek tiled electric fireplace add refined character and warmth. The kitchen is both stylish and functional, offering extended cabinetry, a large island, and a charming butlers pantry perfect for entertaining or everyday ease. Continuing on the main floor, youll find a great sized office and mudroom off the garage. Upstairs, spacious, light-filled bedrooms include a serene primary suite with a glass walk-in shower and a freestanding soaker tub for a spa-like retreat (4 bedrooms + loft and 3 full bathrooms). Outdoors, enjoy the covered concrete patio, ideal for relaxing or hosting gatherings in any season. This home is a rare opportunity to enjoy refined living in a welcoming, close-knit community surrounded by nature and history. |
| Price | $999,900 |
| Taxes: | $6694.22 |
| Assessment Year: | 2025 |
| Occupancy: | Owner |
| Address: | 80 Arlington Park , Brant, N3L 0G5, Brant |
| Directions/Cross Streets: | Rest Acres Road |
| Rooms: | 15 |
| Bedrooms: | 4 |
| Bedrooms +: | 0 |
| Family Room: | T |
| Basement: | Full, Unfinished |
| Level/Floor | Room | Length(ft) | Width(ft) | Descriptions | |
| Room 1 | Main | Living Ro | 20.34 | 14.66 | Fireplace, Coffered Ceiling(s) |
| Room 2 | Main | Kitchen | 10.99 | 15.42 | Crown Moulding, Wet Bar |
| Room 3 | Main | Dining Ro | 12.82 | 15.42 | |
| Room 4 | Main | Breakfast | 9.91 | 11.09 | |
| Room 5 | Main | Office | 10.17 | 12.17 | |
| Room 6 | Main | Powder Ro | 5.25 | 3.28 | 2 Pc Bath |
| Room 7 | Main | Mud Room | 11.32 | 8.76 | |
| Room 8 | Second | Bedroom | 16.01 | 15.09 | |
| Room 9 | Second | Bathroom | 14.5 | 10.76 | 5 Pc Ensuite |
| Room 10 | Second | Bedroom 2 | 12.33 | 17.74 | |
| Room 11 | Second | Bedroom 3 | 10.66 | 11.09 | |
| Room 12 | Second | Bedroom 4 | 12.82 | 18.07 | |
| Room 13 | Second | Bathroom | 5.08 | 13.48 | 4 Pc Bath |
| Room 14 | Second | Bathroom | 7.08 | 7.58 | 4 Pc Bath |
| Room 15 | Second | Laundry | 10.17 | 6.26 |
| Washroom Type | No. of Pieces | Level |
| Washroom Type 1 | 2 | Main |
| Washroom Type 2 | 4 | Second |
| Washroom Type 3 | 5 | Second |
| Washroom Type 4 | 0 | |
| Washroom Type 5 | 0 |
| Total Area: | 0.00 |
| Approximatly Age: | 0-5 |
| Property Type: | Detached |
| Style: | 2-Storey |
| Exterior: | Stone, Brick |
| Garage Type: | Attached |
| (Parking/)Drive: | Private Do |
| Drive Parking Spaces: | 2 |
| Park #1 | |
| Parking Type: | Private Do |
| Park #2 | |
| Parking Type: | Private Do |
| Pool: | None |
| Other Structures: | Shed |
| Approximatly Age: | 0-5 |
| Approximatly Square Footage: | 3000-3500 |
| Property Features: | Golf, Greenbelt/Conserva |
| CAC Included: | N |
| Water Included: | N |
| Cabel TV Included: | N |
| Common Elements Included: | N |
| Heat Included: | N |
| Parking Included: | N |
| Condo Tax Included: | N |
| Building Insurance Included: | N |
| Fireplace/Stove: | Y |
| Heat Type: | Forced Air |
| Central Air Conditioning: | Central Air |
| Central Vac: | N |
| Laundry Level: | Syste |
| Ensuite Laundry: | F |
| Sewers: | Sewer |
$
%
Years
This calculator is for demonstration purposes only. Always consult a professional
financial advisor before making personal financial decisions.
| Although the information displayed is believed to be accurate, no warranties or representations are made of any kind. |
| PSR |
|
|

Wally Islam
Real Estate Broker
Dir:
416-949-2626
Bus:
416-293-8500
Fax:
905-913-8585
| Virtual Tour | Book Showing | Email a Friend |
Jump To:
At a Glance:
| Type: | Freehold - Detached |
| Area: | Brant |
| Municipality: | Brant |
| Neighbourhood: | Paris |
| Style: | 2-Storey |
| Approximate Age: | 0-5 |
| Tax: | $6,694.22 |
| Beds: | 4 |
| Baths: | 4 |
| Fireplace: | Y |
| Pool: | None |
Locatin Map:
Payment Calculator:
