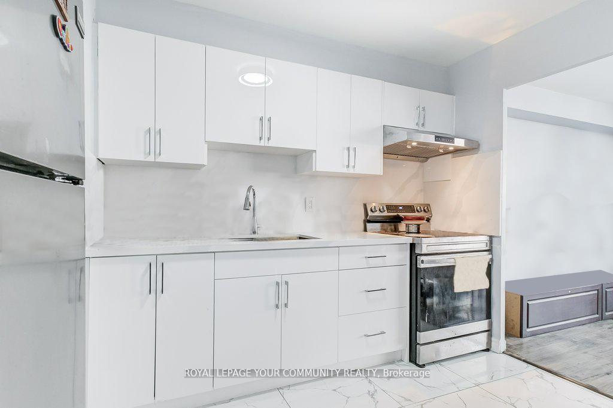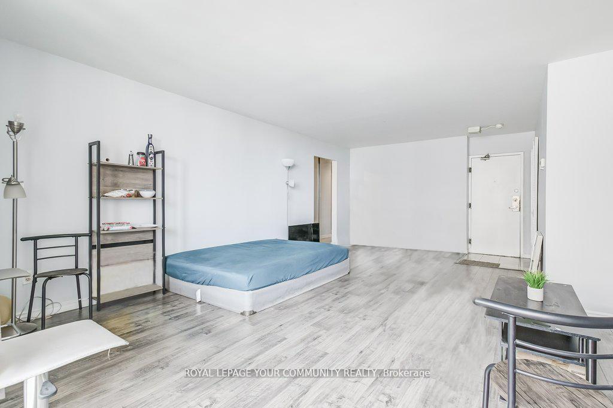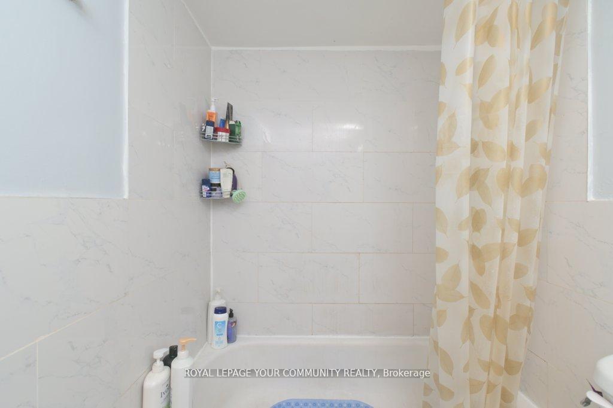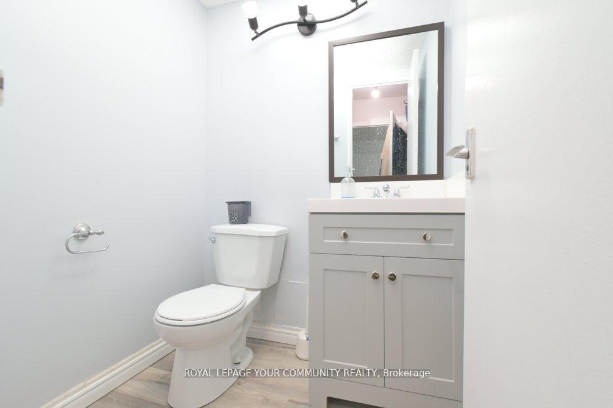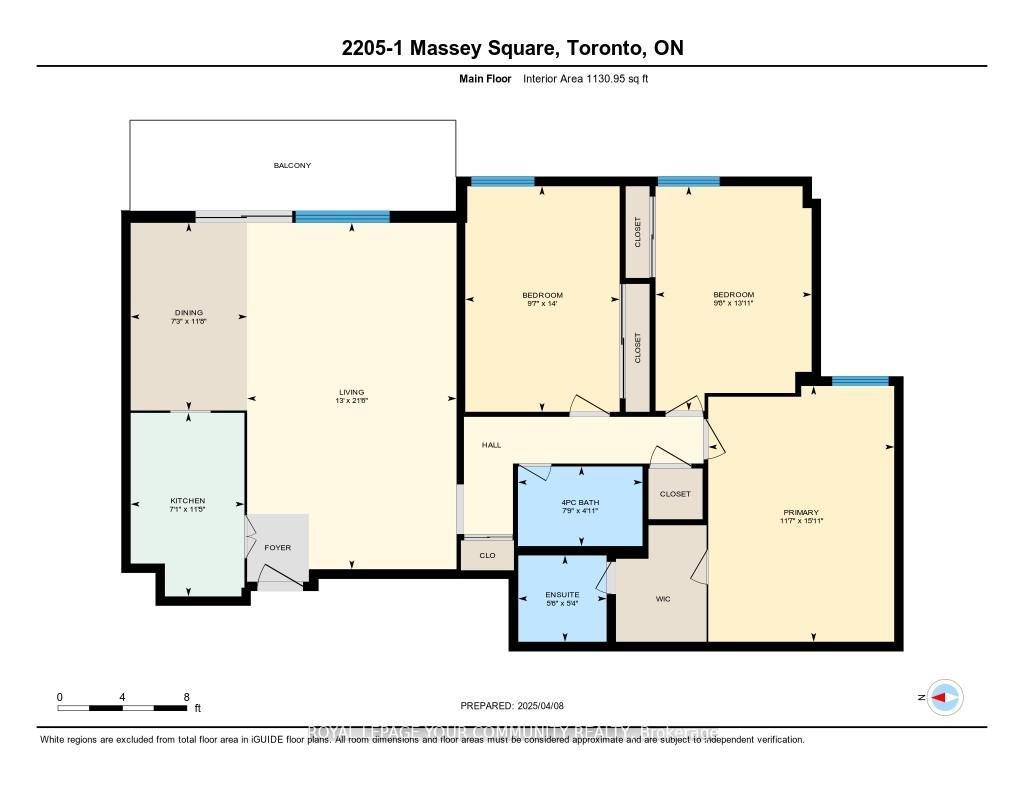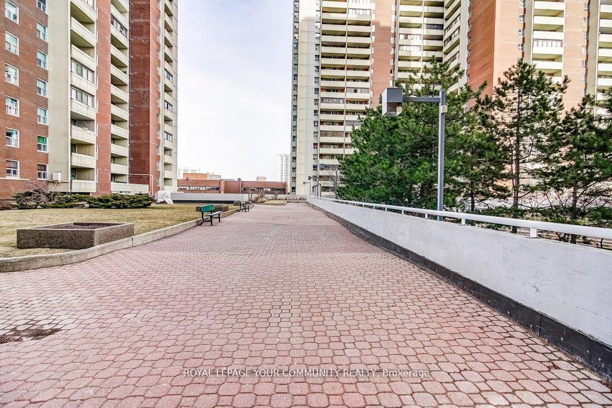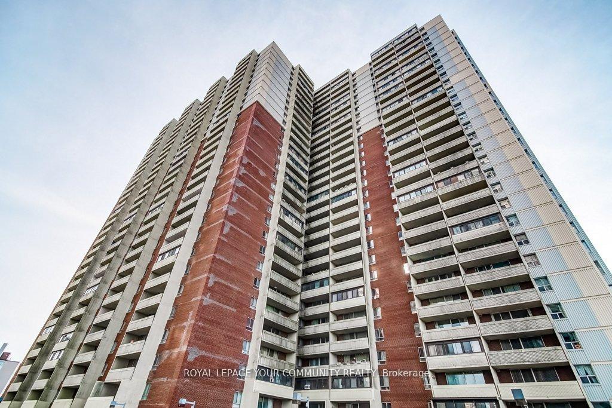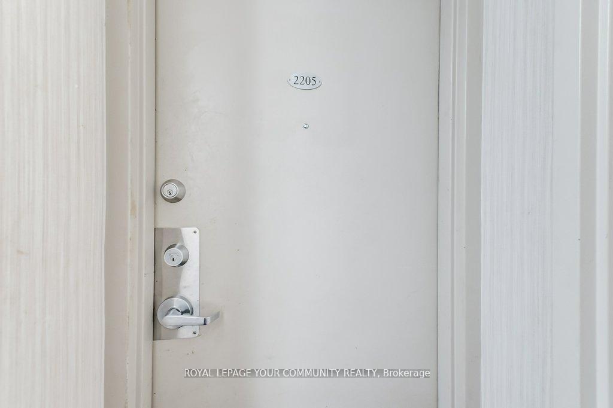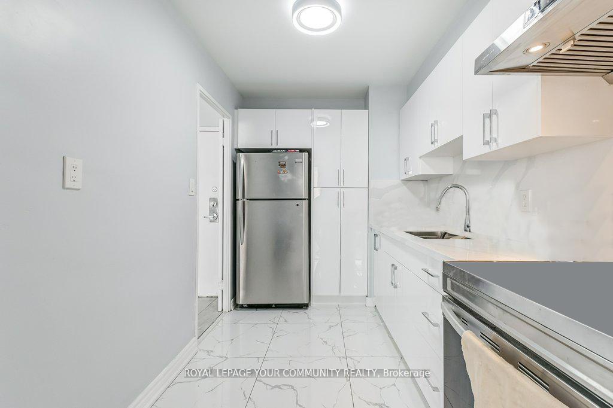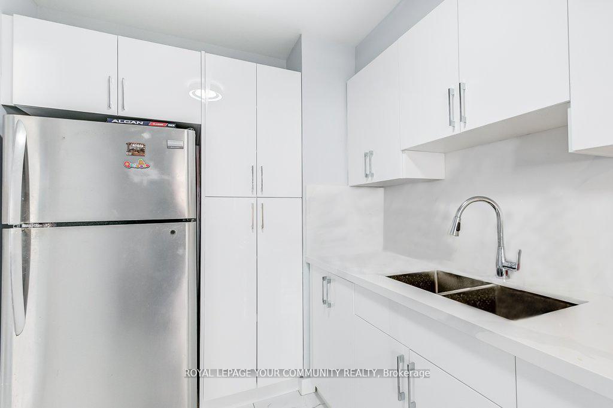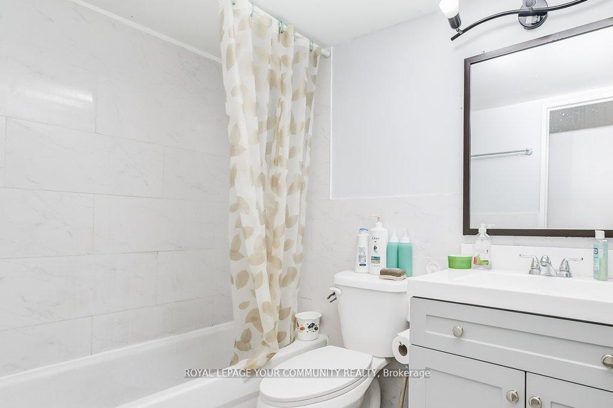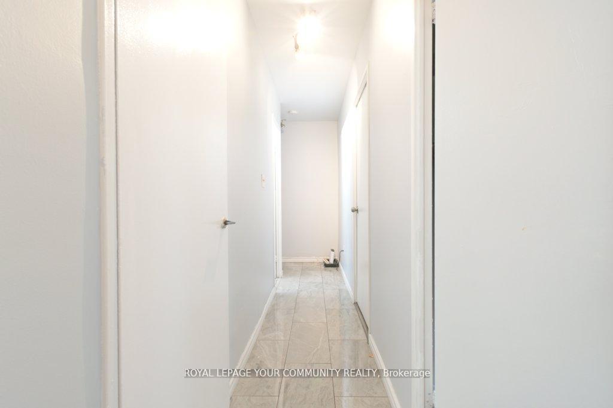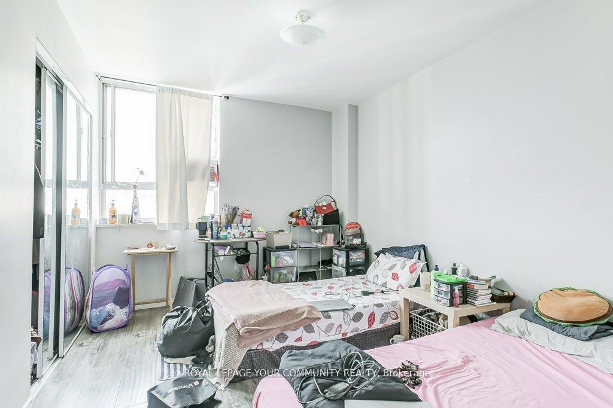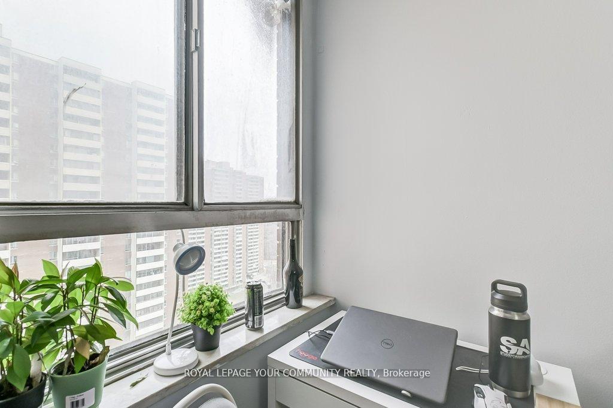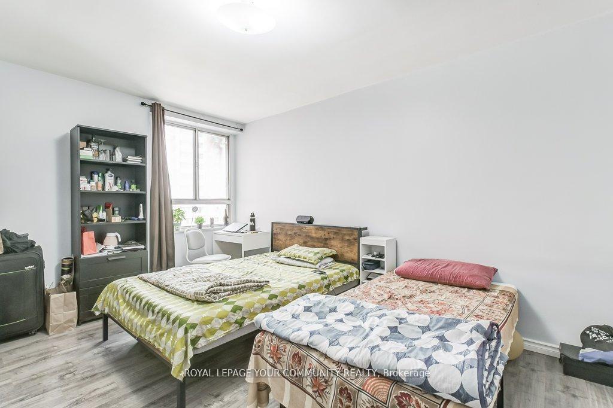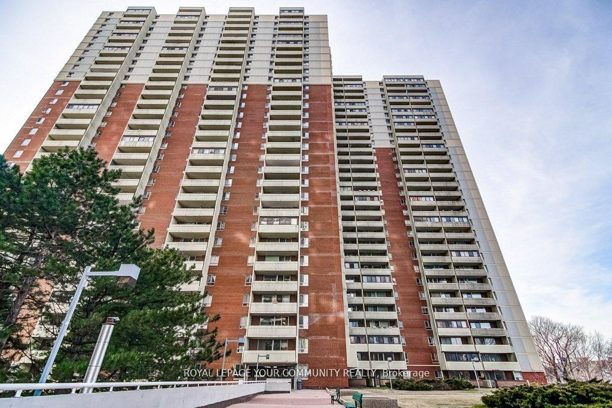$590,000
Available - For Sale
Listing ID: E12174147
1 Massey Squa , Toronto, M4C 5L4, Toronto
| Spend $$$$$$ to upgrade. The completely renovated Kitchen with the brand new Quartz countertop, Kitchen cabinet, faucet, and light fixtures- all are new. 3-bedroom and 2-washroom condo unit. New vanity, new faucet, and new light fixtures in both washrooms. The main washroom shower head and the bathtub faucet are new as well. A new vinyl floor has been installed in the small washroom. The entire unit, including all the doors, is freshly painted. The most beautiful and spacious corner unit in the building. Very conveniently located close to downtown Toronto. Walking distance to Victoria Park Subway Station, TTC on the steps, Elementary School, Daycare, Medical Centre, Gymnasium, Swimming pool, and a Big Grocery shop on the premises. More parking is available. 24Hr Security. Tenanted property, the tenant is paying $3400.00 per month |
| Price | $590,000 |
| Taxes: | $1288.00 |
| Occupancy: | Owner |
| Address: | 1 Massey Squa , Toronto, M4C 5L4, Toronto |
| Postal Code: | M4C 5L4 |
| Province/State: | Toronto |
| Directions/Cross Streets: | Victoria Park / Danforth |
| Level/Floor | Room | Length(ft) | Width(ft) | Descriptions | |
| Room 1 | Flat | Living Ro | 21.32 | 12.3 | Laminate, W/O To Balcony, Overlooks Park |
| Room 2 | Flat | Dining Ro | 11.81 | 7.38 | Laminate, Combined w/Living, Overlooks Park |
| Room 3 | Flat | Kitchen | 11.48 | 7.38 | Ceramic Floor, Walk Through, Renovated |
| Room 4 | Flat | Primary B | 15.09 | 11.32 | Laminate, 2 Pc Ensuite, Window |
| Room 5 | Flat | Bedroom 2 | 13.78 | 9.51 | Laminate, Double Closet, Renovated |
| Room 6 | Flat | Bedroom 3 | 12.46 | 9.51 | Laminate, His and Hers Closets, Window |
| Washroom Type | No. of Pieces | Level |
| Washroom Type 1 | 4 | Flat |
| Washroom Type 2 | 2 | Flat |
| Washroom Type 3 | 0 | |
| Washroom Type 4 | 0 | |
| Washroom Type 5 | 0 |
| Total Area: | 0.00 |
| Sprinklers: | Alar |
| Washrooms: | 2 |
| Heat Type: | Radiant |
| Central Air Conditioning: | Window Unit |
| Elevator Lift: | True |
$
%
Years
This calculator is for demonstration purposes only. Always consult a professional
financial advisor before making personal financial decisions.
| Although the information displayed is believed to be accurate, no warranties or representations are made of any kind. |
| ROYAL LEPAGE YOUR COMMUNITY REALTY |
|
|

Wally Islam
Real Estate Broker
Dir:
416-949-2626
Bus:
416-293-8500
Fax:
905-913-8585
| Virtual Tour | Book Showing | Email a Friend |
Jump To:
At a Glance:
| Type: | Com - Condo Apartment |
| Area: | Toronto |
| Municipality: | Toronto E03 |
| Neighbourhood: | Crescent Town |
| Style: | Apartment |
| Tax: | $1,288 |
| Maintenance Fee: | $899.11 |
| Beds: | 3 |
| Baths: | 2 |
| Fireplace: | N |
Locatin Map:
Payment Calculator:
