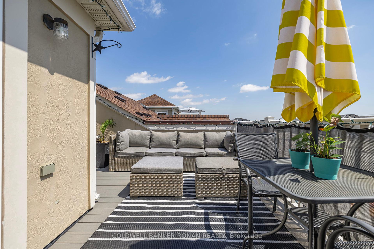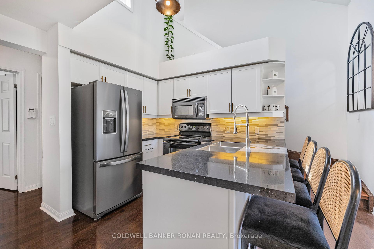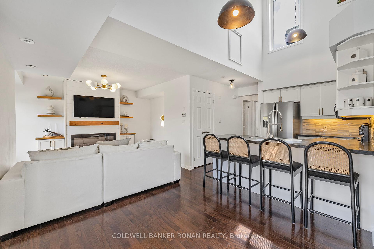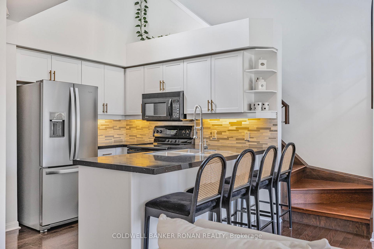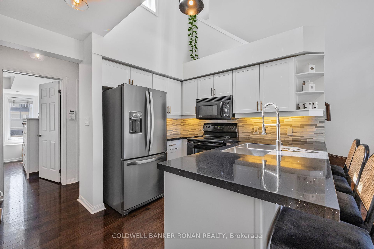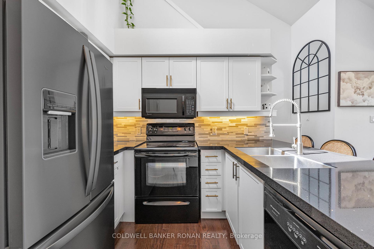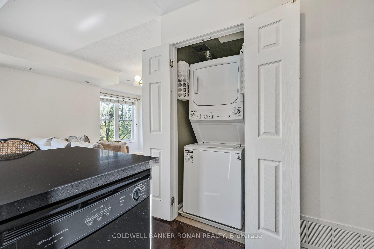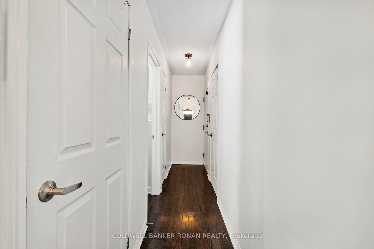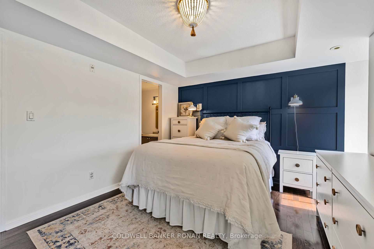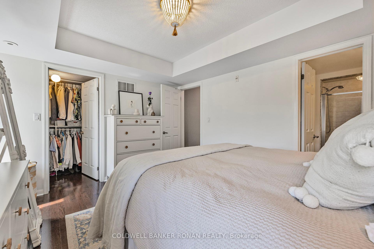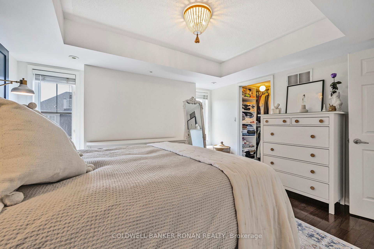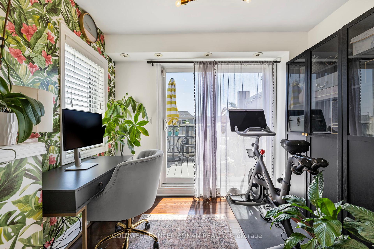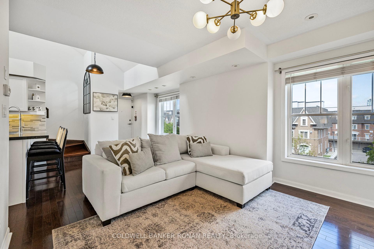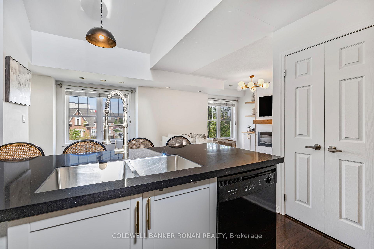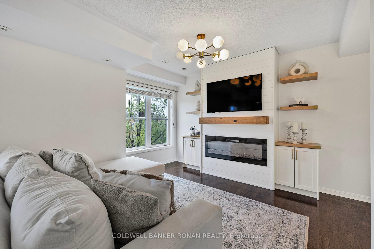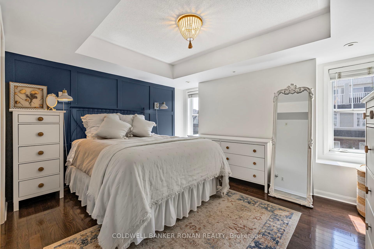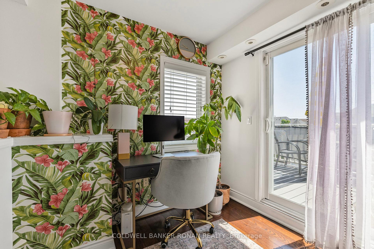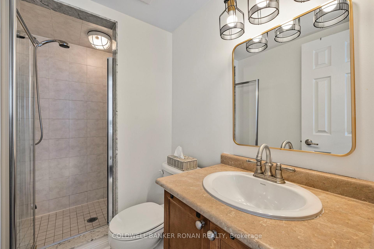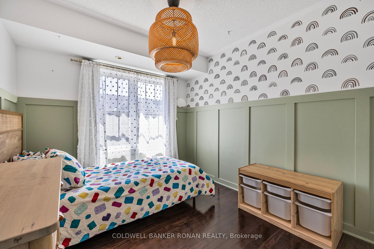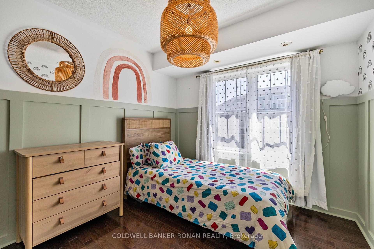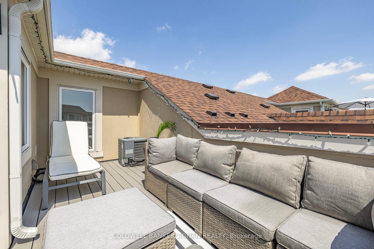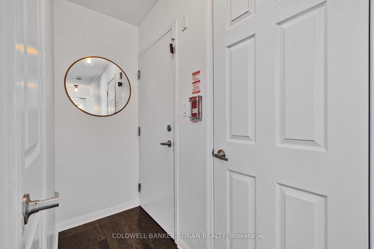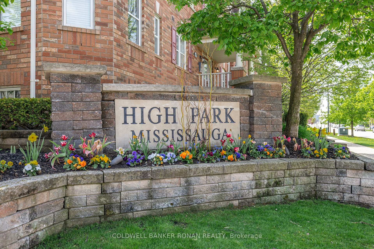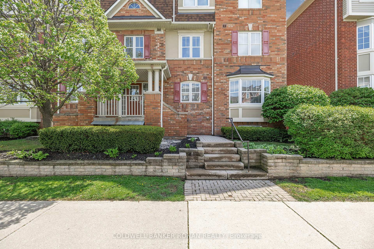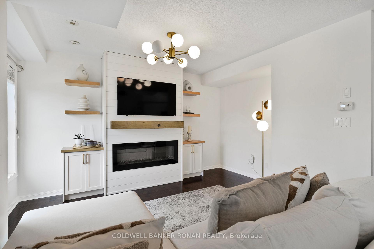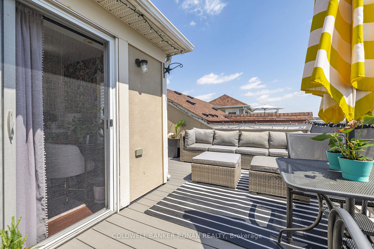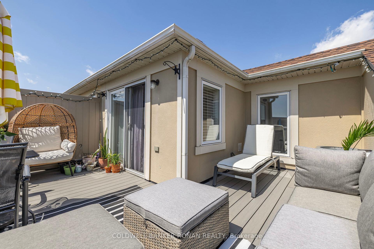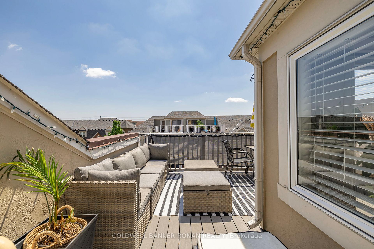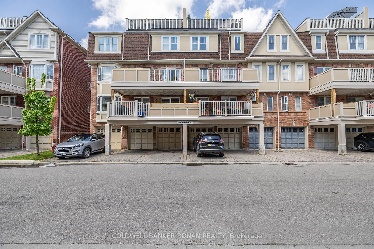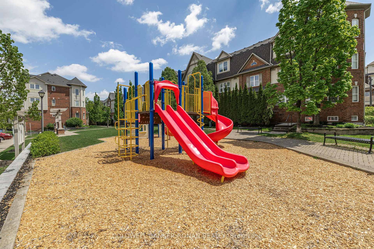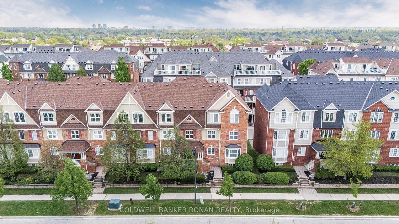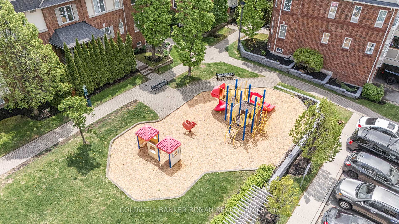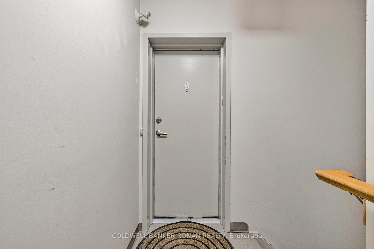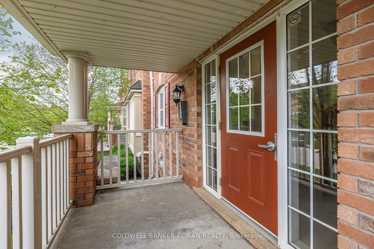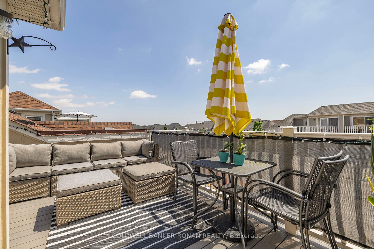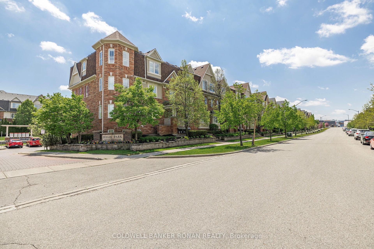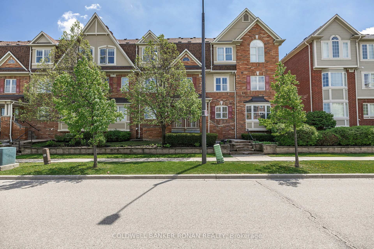$719,000
Available - For Sale
Listing ID: W12159861
600 Shoreline Driv , Mississauga, L5B 0A8, Peel
| Welcome to 600 Shoreline Dr Unit 6 a beautifully maintained 2-bedroom, 2 full bathroom stacked condo townhouse offering comfort, style, and convenience in one of Mississauga's most desirable neighbourhoods. This bright and spacious unit features an open-concept layout with a modern kitchen, breakfast bar, and ample cabinet space. The living and dining areas flow seamlessly, perfect for entertaining or relaxing after a long day. The primary bedroom includes a full ensuite and generous closet space, while the second bedroom is ideal for guests, a home office, or a growing family. Enjoy the added benefit of two full bathrooms, in-suite laundry, and a private terrace ideal for morning coffee or evening unwinding. The unit includes 1 garage parking spot and 1 driveway parking, and is part of a well-managed, family-friendly community. Located just minutes from Cooksville GO Station, Square One Shopping Centre, Trillium Hospital, schools, parks, public transit, and major highways (QEW, 403, 401), this home offers unbeatable convenience in a vibrant, established neighbourhood. Whether you're a first-time buyer, downsizer, or investor, this is a fantastic opportunity to own in central Mississauga. Don't miss out! |
| Price | $719,000 |
| Taxes: | $3783.94 |
| Occupancy: | Owner |
| Address: | 600 Shoreline Driv , Mississauga, L5B 0A8, Peel |
| Postal Code: | L5B 0A8 |
| Province/State: | Peel |
| Directions/Cross Streets: | Dundas / Mavis |
| Level/Floor | Room | Length(ft) | Width(ft) | Descriptions | |
| Room 1 | Main | Living Ro | 20.47 | 13.64 | Hardwood Floor, Combined w/Dining, Window |
| Room 2 | Main | Dining Ro | 20.47 | 13.64 | Hardwood Floor, Combined w/Living, Window |
| Room 3 | Main | Kitchen | 10.04 | 8 | Granite Counters, Open Concept |
| Room 4 | Main | Primary B | 13.32 | 12.14 | Hardwood Floor, 3 Pc Ensuite, Walk-In Closet(s) |
| Room 5 | Main | Bedroom 2 | 9.22 | 12.2 | Hardwood Floor, Closet, Window |
| Room 6 | Main | Bathroom | 4.46 | 8.46 | |
| Room 7 | Main | Bathroom | 5.02 | 7.97 | |
| Room 8 | Second | Loft | 9.45 | 8.92 | Hardwood Floor, W/O To Terrace, Window |
| Washroom Type | No. of Pieces | Level |
| Washroom Type 1 | 4 | Main |
| Washroom Type 2 | 3 | Main |
| Washroom Type 3 | 0 | |
| Washroom Type 4 | 0 | |
| Washroom Type 5 | 0 |
| Total Area: | 0.00 |
| Washrooms: | 2 |
| Heat Type: | Forced Air |
| Central Air Conditioning: | Central Air |
$
%
Years
This calculator is for demonstration purposes only. Always consult a professional
financial advisor before making personal financial decisions.
| Although the information displayed is believed to be accurate, no warranties or representations are made of any kind. |
| COLDWELL BANKER RONAN REALTY |
|
|

Wally Islam
Real Estate Broker
Dir:
416-949-2626
Bus:
416-293-8500
Fax:
905-913-8585
| Virtual Tour | Book Showing | Email a Friend |
Jump To:
At a Glance:
| Type: | Com - Condo Townhouse |
| Area: | Peel |
| Municipality: | Mississauga |
| Neighbourhood: | Cooksville |
| Style: | Stacked Townhous |
| Tax: | $3,783.94 |
| Maintenance Fee: | $415.73 |
| Beds: | 2+1 |
| Baths: | 2 |
| Fireplace: | Y |
Locatin Map:
Payment Calculator:

