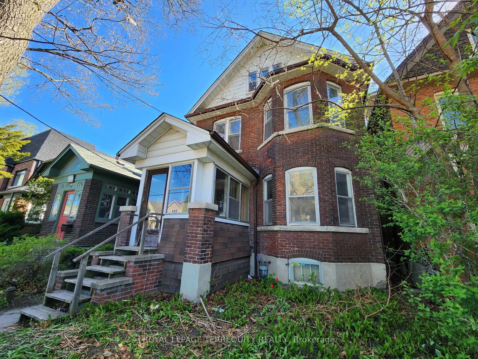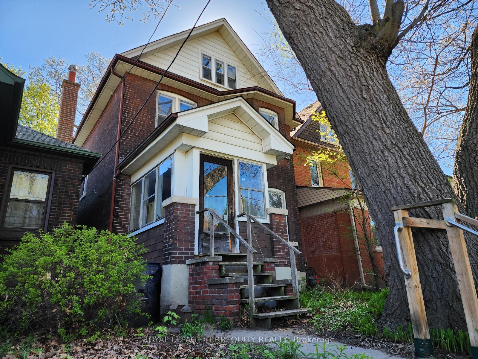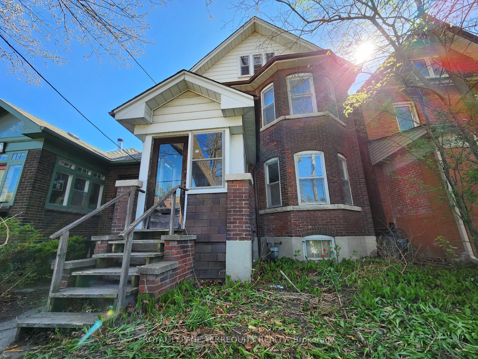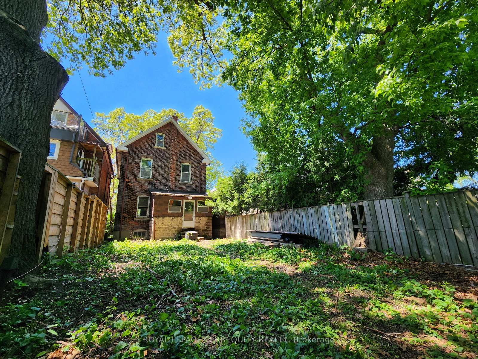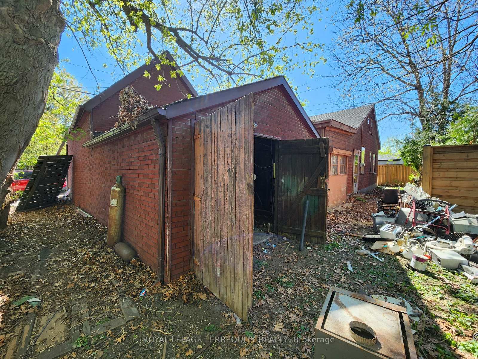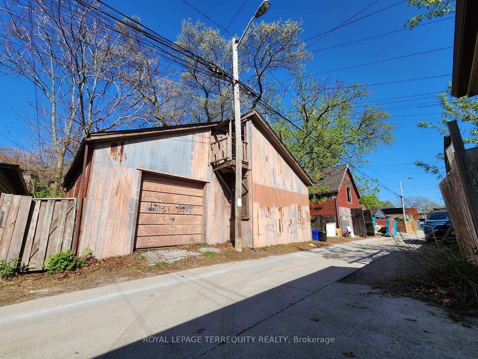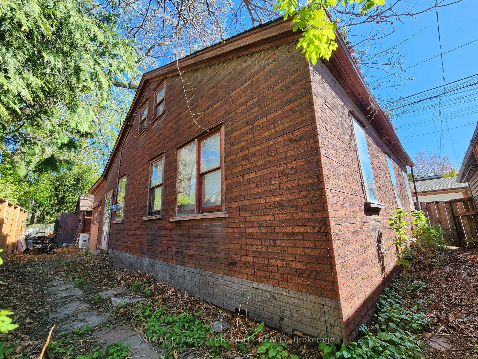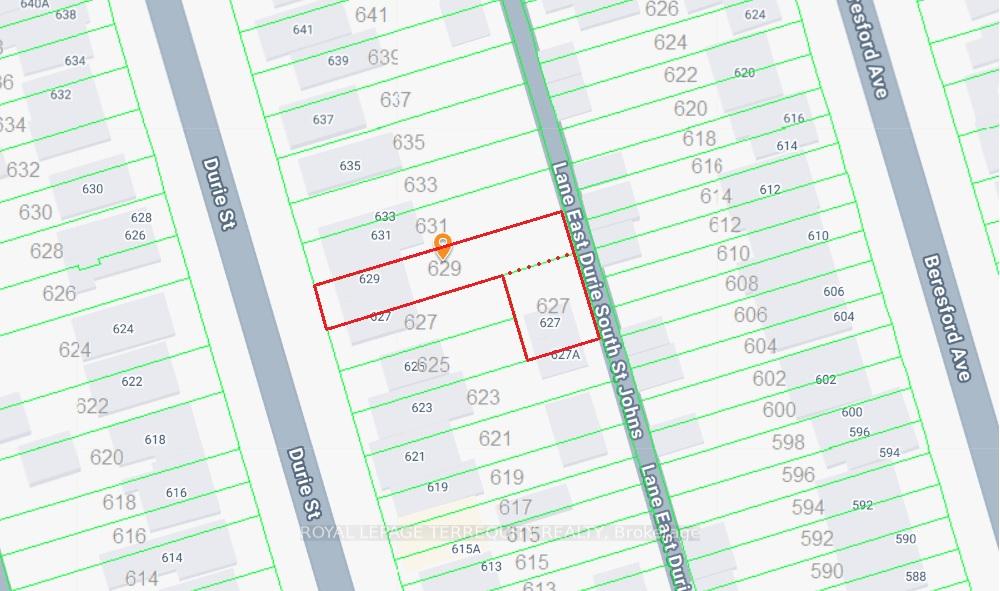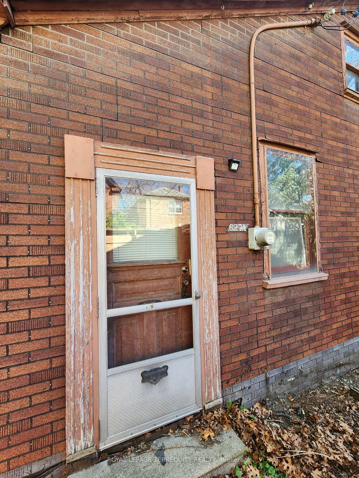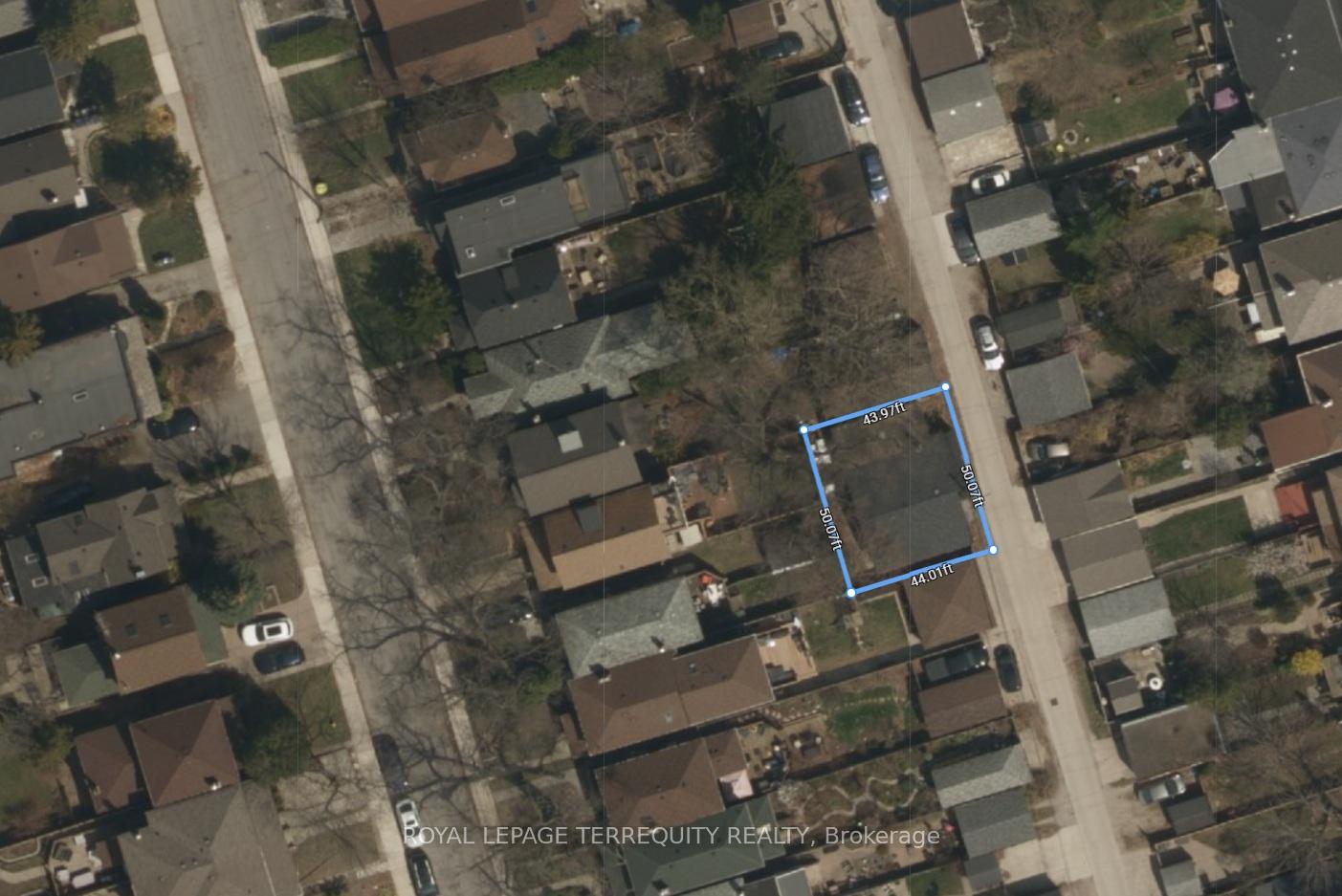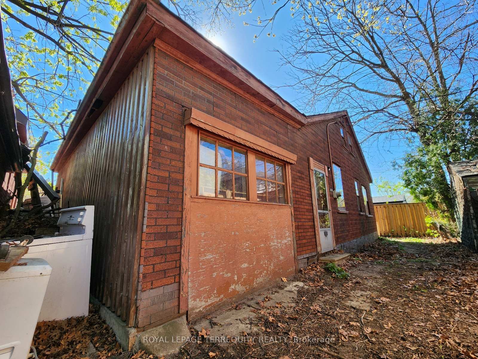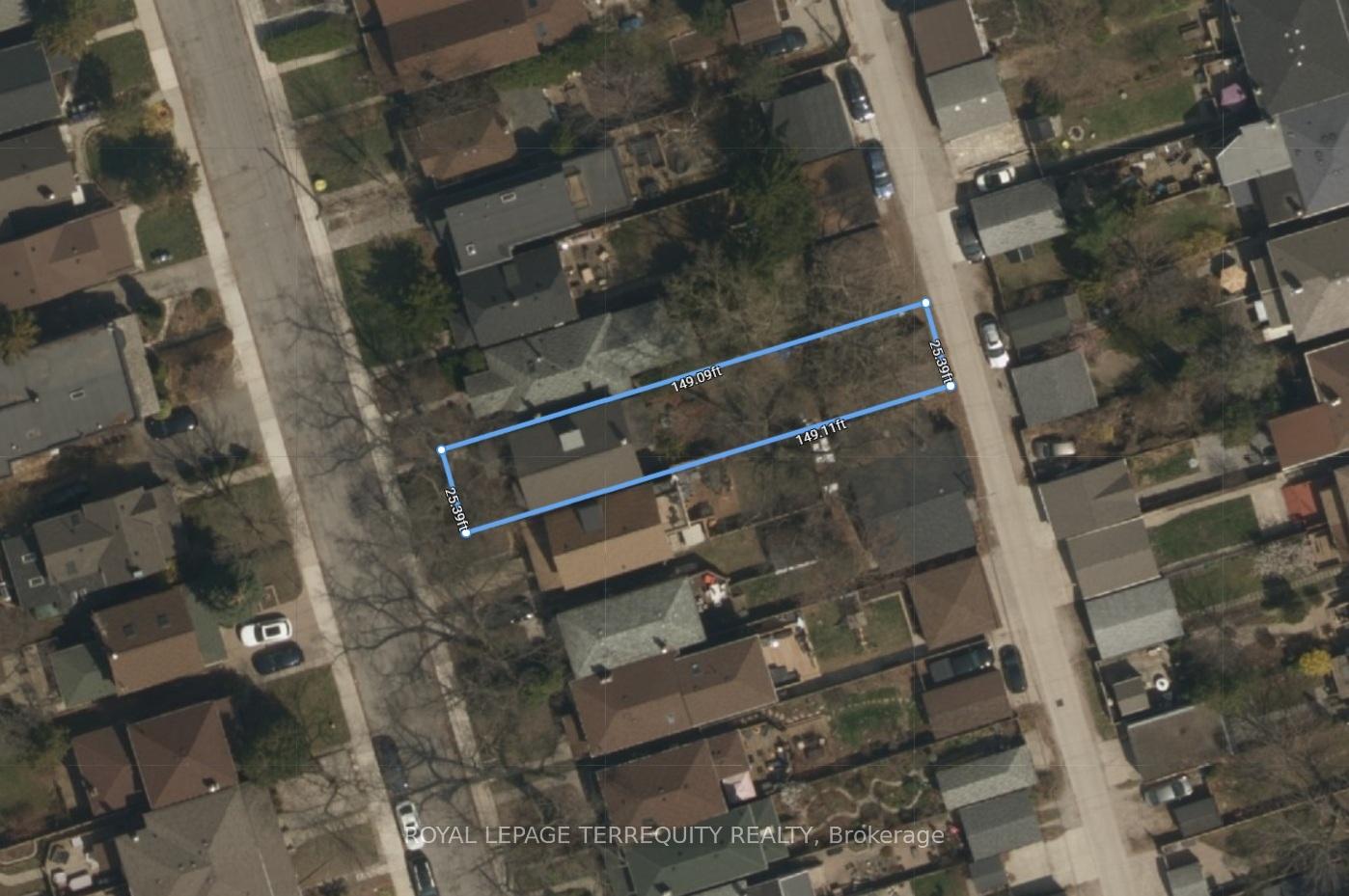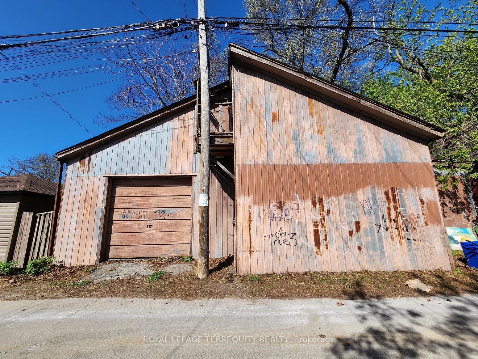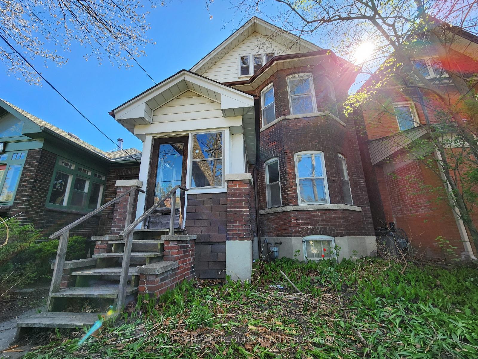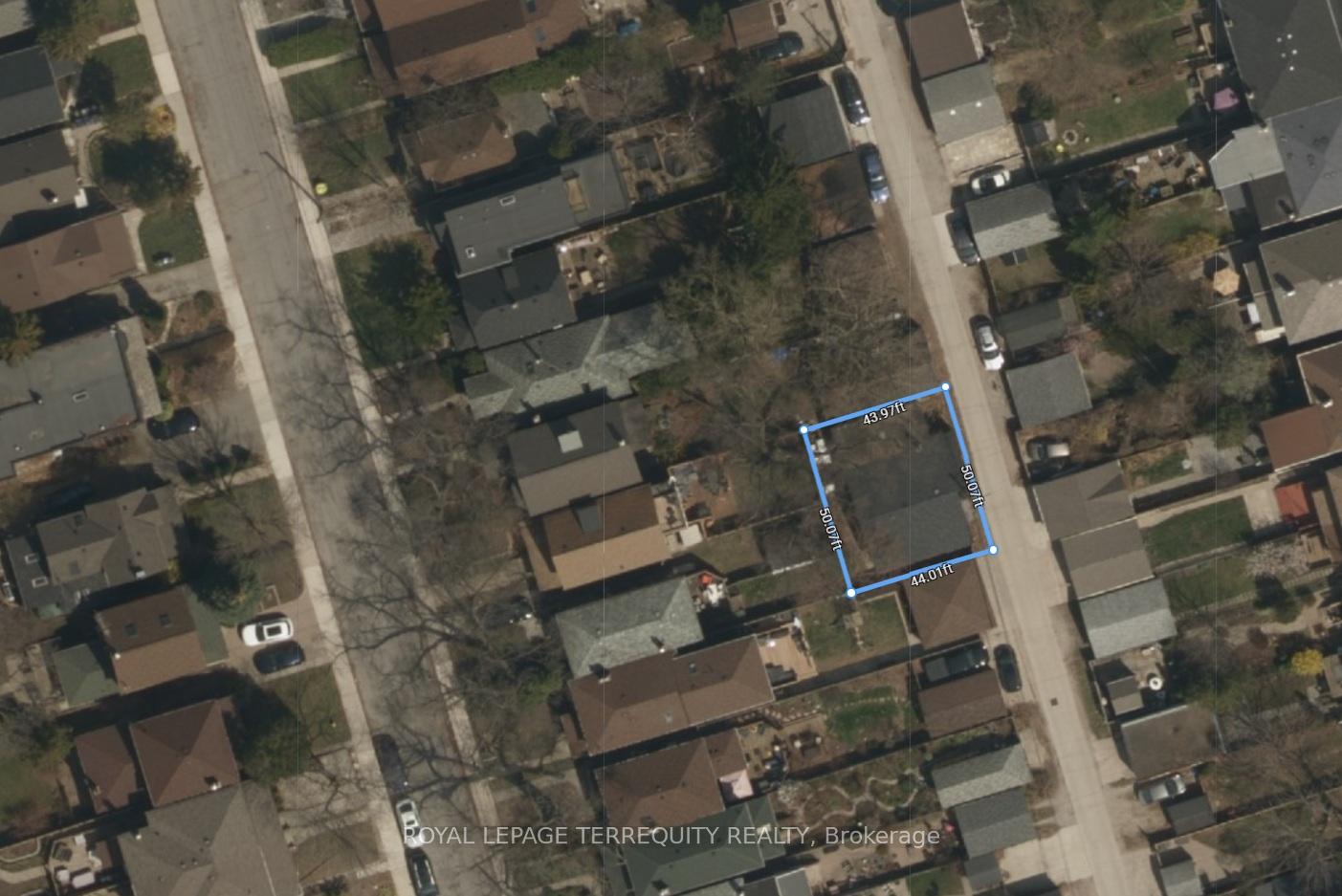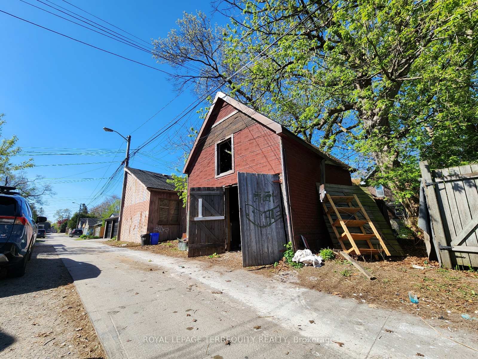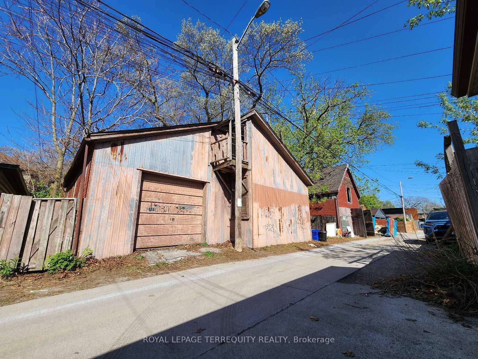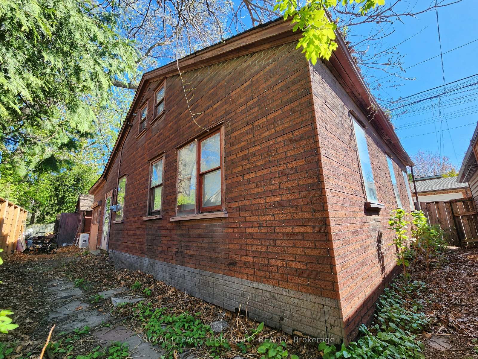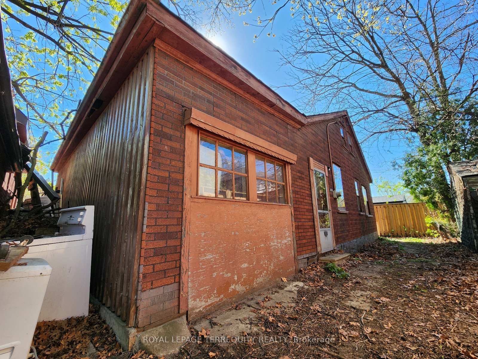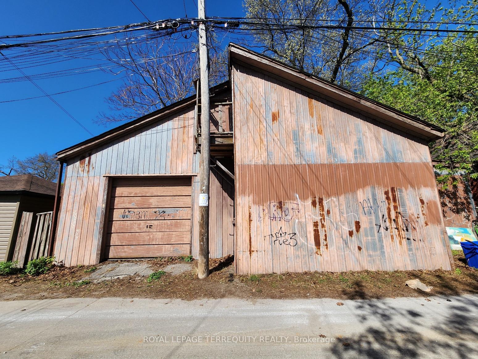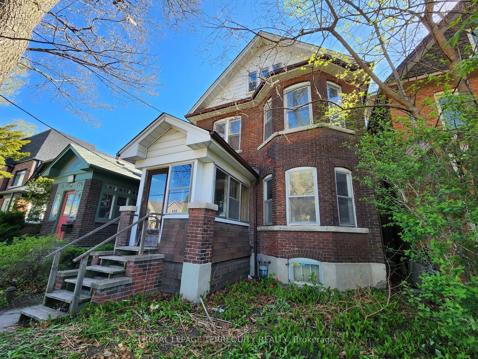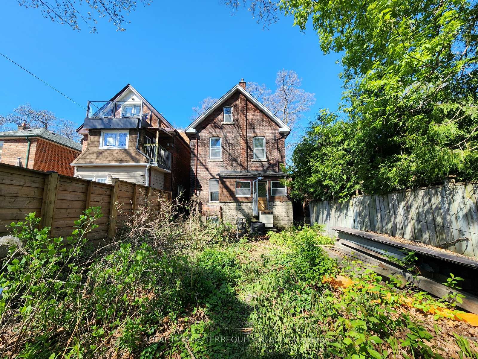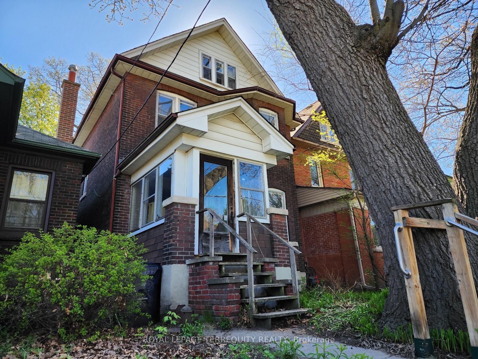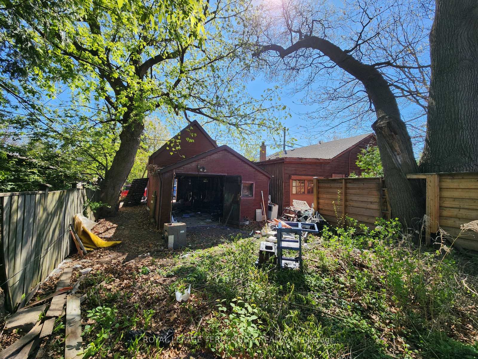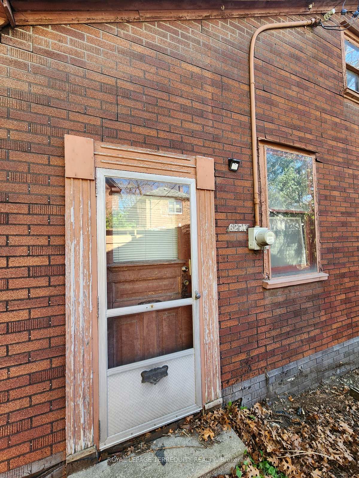$2,499,900
Available - For Sale
Listing ID: W12142626
629 Durie Stre , Toronto, M6S 3H2, Toronto
| Welcome to 629 Durie St & 627A Durie St. These two properties are being sold together and represent an incredibly rare development opportunity near Baby Point / Bloor West Village. The two lots include 25 feet frontage on Durie with an incredible 75 feet frontage on the rear laneway. The existing 3-storey detached home would be ideal for a custom build or significant redevelopment, along with the possibility for multiple laneway homes at the rear. Surrounded by multi-million-dollar homes and recent luxury builds, this property offers strong potential and future value appreciation. Don't miss this rare chance to secure a solid footprint in one of Toronto's most coveted west-end communities. Perfect for savvy developers looking to capitalize on a prestigious address with proven market demand. Property is being sold in as-is condition, with no representations or warranties. |
| Price | $2,499,900 |
| Taxes: | $7195.81 |
| Assessment Year: | 2024 |
| Occupancy: | Vacant |
| Address: | 629 Durie Stre , Toronto, M6S 3H2, Toronto |
| Directions/Cross Streets: | Runnymede & Annette |
| Rooms: | 9 |
| Rooms +: | 1 |
| Bedrooms: | 6 |
| Bedrooms +: | 1 |
| Family Room: | F |
| Basement: | Full |
| Level/Floor | Room | Length(ft) | Width(ft) | Descriptions | |
| Room 1 | Main | Foyer | 12.14 | 9.02 | |
| Room 2 | Main | Living Ro | 17.22 | 10.66 | Fireplace, Bay Window |
| Room 3 | Main | Dining Ro | 15.45 | 9.97 | |
| Room 4 | Main | Kitchen | 15.45 | 9.97 | W/O To Porch |
| Room 5 | Main | Sunroom | 12.43 | 5.97 | |
| Room 6 | Second | Primary B | 8.82 | 10.23 | Closet, Bay Window |
| Room 7 | Second | Bedroom 2 | 11.97 | 9.38 | Closet |
| Room 8 | Second | Bedroom 3 | 11.97 | 7.58 | |
| Room 9 | Second | Bedroom 4 | 11.25 | 10.23 | |
| Room 10 | Third | Bedroom 5 | 14.63 | 12.6 | |
| Room 11 | Third | Bedroom | 14.63 | 11.38 |
| Washroom Type | No. of Pieces | Level |
| Washroom Type 1 | 3 | |
| Washroom Type 2 | 3 | |
| Washroom Type 3 | 1 | |
| Washroom Type 4 | 0 | |
| Washroom Type 5 | 0 |
| Total Area: | 0.00 |
| Property Type: | Detached |
| Style: | 3-Storey |
| Exterior: | Brick, Insulbrick |
| Garage Type: | Detached |
| Drive Parking Spaces: | 4 |
| Pool: | None |
| Other Structures: | Workshop |
| Approximatly Square Footage: | 1500-2000 |
| Property Features: | Arts Centre, Fenced Yard |
| CAC Included: | N |
| Water Included: | N |
| Cabel TV Included: | N |
| Common Elements Included: | N |
| Heat Included: | N |
| Parking Included: | N |
| Condo Tax Included: | N |
| Building Insurance Included: | N |
| Fireplace/Stove: | Y |
| Heat Type: | Forced Air |
| Central Air Conditioning: | None |
| Central Vac: | N |
| Laundry Level: | Syste |
| Ensuite Laundry: | F |
| Sewers: | Sewer |
| Utilities-Cable: | Y |
| Utilities-Hydro: | Y |
$
%
Years
This calculator is for demonstration purposes only. Always consult a professional
financial advisor before making personal financial decisions.
| Although the information displayed is believed to be accurate, no warranties or representations are made of any kind. |
| ROYAL LEPAGE TERREQUITY REALTY |
|
|

Wally Islam
Real Estate Broker
Dir:
416-949-2626
Bus:
416-293-8500
Fax:
905-913-8585
| Book Showing | Email a Friend |
Jump To:
At a Glance:
| Type: | Freehold - Detached |
| Area: | Toronto |
| Municipality: | Toronto W02 |
| Neighbourhood: | Runnymede-Bloor West Village |
| Style: | 3-Storey |
| Tax: | $7,195.81 |
| Beds: | 6+1 |
| Baths: | 3 |
| Fireplace: | Y |
| Pool: | None |
Locatin Map:
Payment Calculator:
