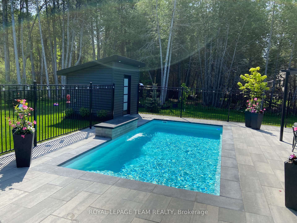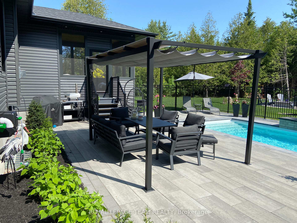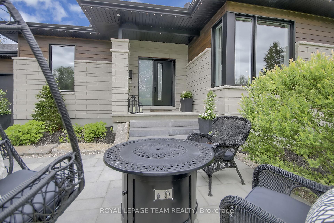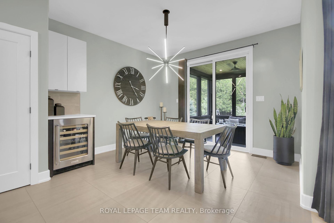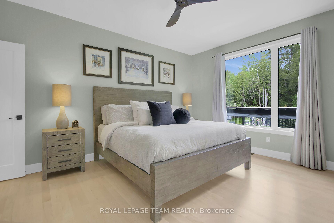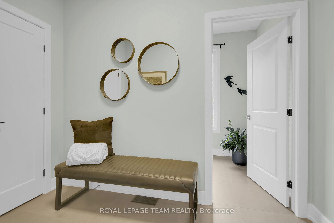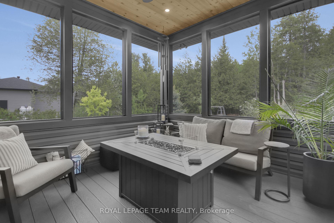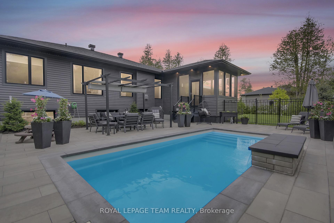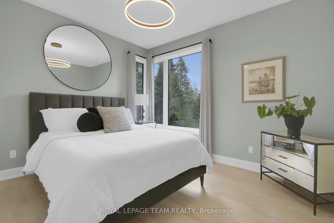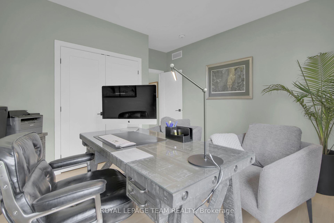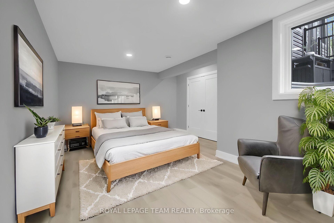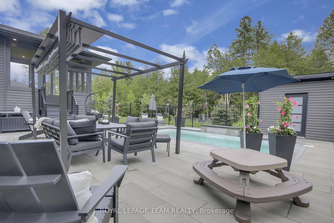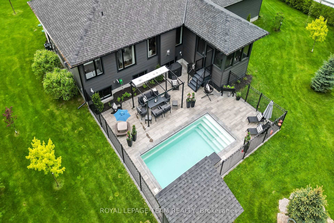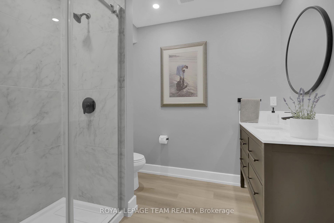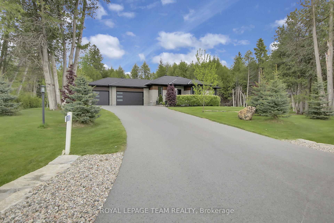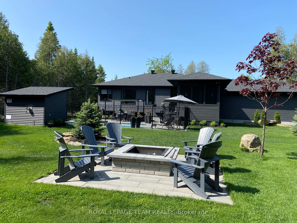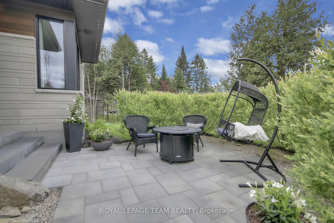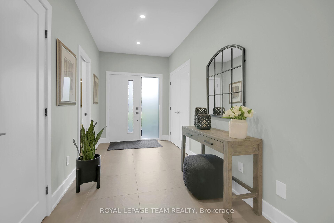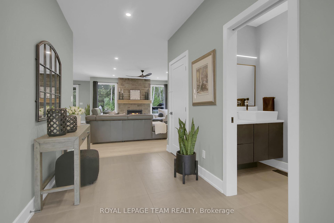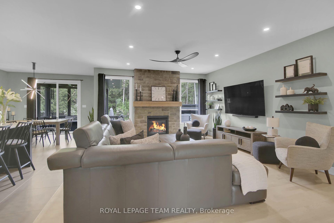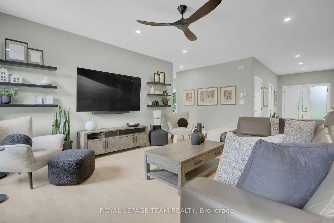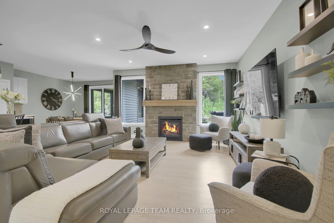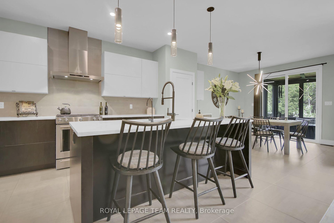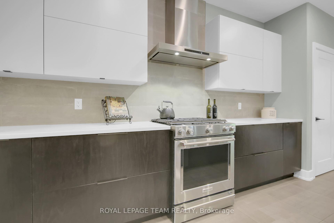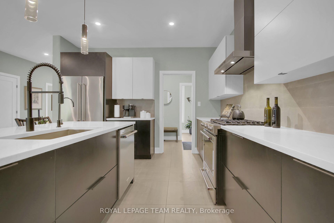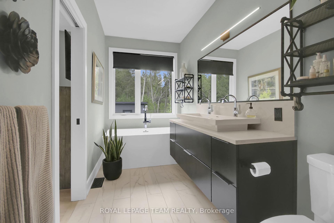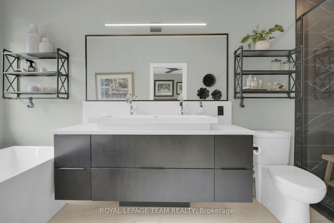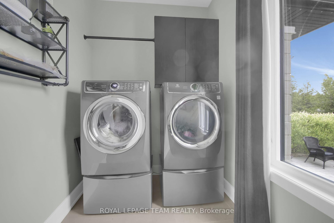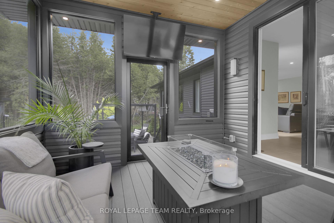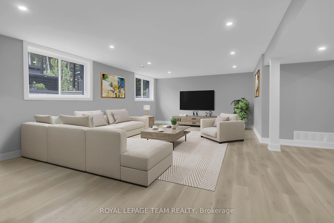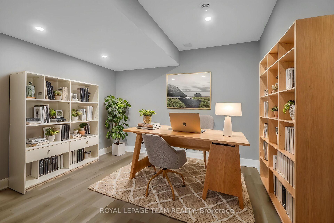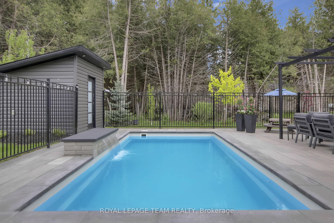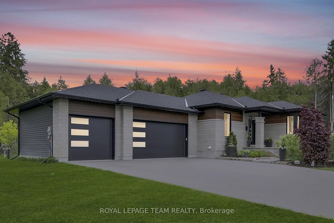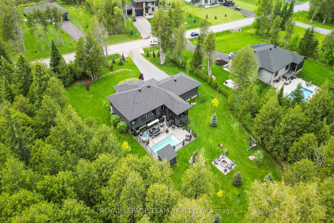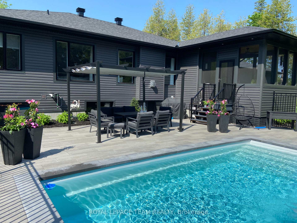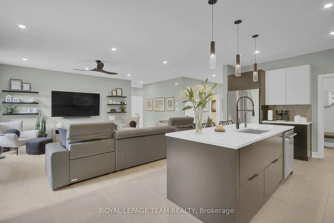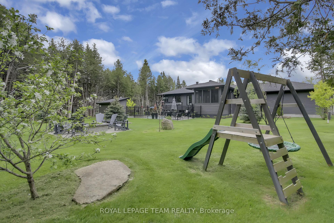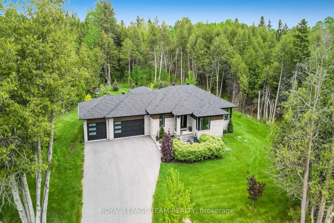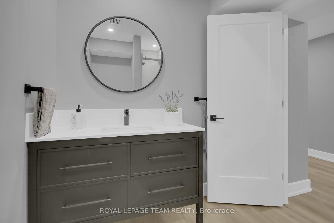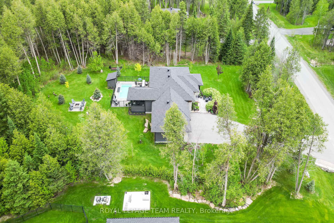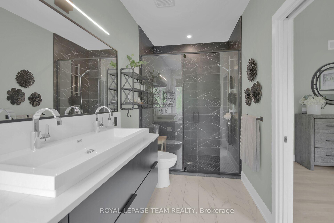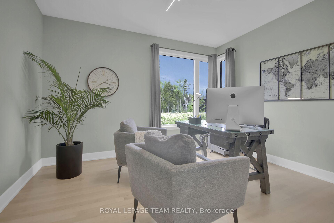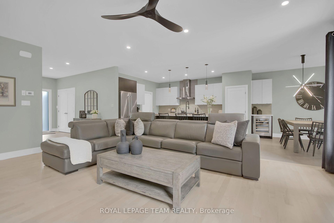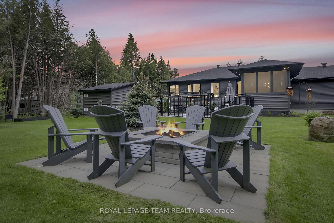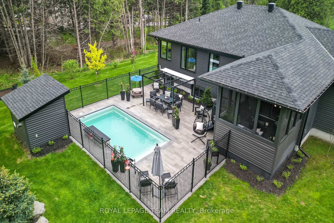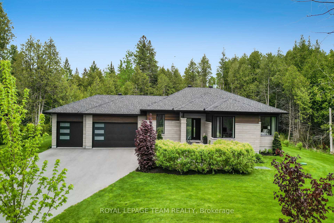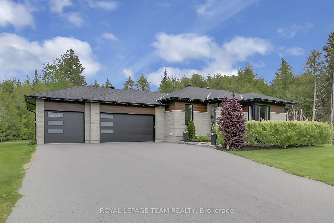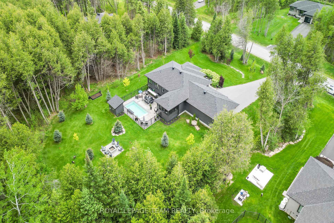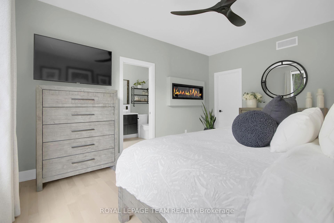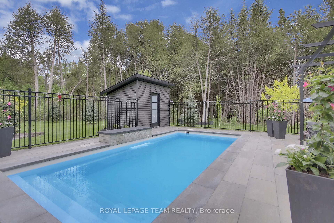$1,698,000
Available - For Sale
Listing ID: X12173744
295 Ridgemont Driv , Beckwith, K0A 1B0, Lanark
| Simply stunning!! This spectacular 4 bedroom custom bungalow w/3 car garage is situated on one of the nicest & largest lots on the street in highly sought after Ridgemont Estates...beautifully designed and LOADED with upgrades! Situated on a manicured 1.5 treed estate lot and offering an outdoor oasis that needs to be seen!! Features of the home include an incredible kitchen hilighted by sleek, modern cabinetry w/pull up cabinet doors, H.Q appliances incl gas stove and wine fridge, Quartz countertops throughout kitchen and bathrms,the livingrm features oversized windows and upgrade to "floor to ceiling" stone fireplace, porcelain tile in kitch/bathrms and premium site finished maple floors throughout entire main floor including all bedrms! Primary bedrm w/walk in closet and ultra lux.5 pc ensuite, w/black framed mirror. Large foyer, main level laundryrm. The lower level offers massive windows and was recently completed in '25 featuring a huge recrm, 4th bedrm, office/hobbyrm nook and 3 piece bath! The outdoor oasis features a heated salt water fiberglass pool w/modular iron fencing, custom blt. equipment/change room shed PLUS an 1,150 sq ft interlock patio area w/sitting and bbq area, amazing screened in porch addition '22, w/no maintenance composite decking/stairs/railing, plus a custom built firepit for evening bonfires! The picturesque setting offers a multitude of gorgeous perennial gardens all serviced by an 11-zone irrigation system! Other bonuses incl oversized 3 car garage, extensive interlock front walkway/patio, armour stone driveway accents, stunning Celebrite automated lighting system and generator hook up in garage. This is not just a home... but a lifestyle you and your family will enjoy for years to come!! Only 8 min to Carleton Place and just 18 min to Kanata. 48 hr irrevocable for offers. |
| Price | $1,698,000 |
| Taxes: | $4640.00 |
| Occupancy: | Owner |
| Address: | 295 Ridgemont Driv , Beckwith, K0A 1B0, Lanark |
| Acreage: | .50-1.99 |
| Directions/Cross Streets: | Douiglas Side Rd and Ridgemont DRive |
| Rooms: | 13 |
| Bedrooms: | 4 |
| Bedrooms +: | 0 |
| Family Room: | T |
| Basement: | Full |
| Level/Floor | Room | Length(ft) | Width(ft) | Descriptions | |
| Room 1 | Main | Living Ro | 14.99 | 14.99 | |
| Room 2 | Main | Kitchen | 13.58 | 11.97 | |
| Room 3 | Main | Breakfast | 13.97 | 11.97 | |
| Room 4 | Main | Primary B | 15.58 | 12.99 | |
| Room 5 | Main | Bedroom 2 | 12.99 | 11.58 | |
| Room 6 | Main | Bedroom 3 | 11.97 | 10.99 | |
| Room 7 | Main | Mud Room | 9.97 | 5.97 | |
| Room 8 | Main | Laundry | 9.97 | 5.97 | |
| Room 9 | Main | Foyer | 13.97 | 6.99 | |
| Room 10 | Lower | Recreatio | 25.58 | 18.99 | |
| Room 11 | Lower | Bedroom 4 | 19.58 | 13.58 | |
| Room 12 | Lower | Office | 10.99 | 9.97 |
| Washroom Type | No. of Pieces | Level |
| Washroom Type 1 | 5 | Main |
| Washroom Type 2 | 4 | Main |
| Washroom Type 3 | 3 | Lower |
| Washroom Type 4 | 0 | |
| Washroom Type 5 | 0 |
| Total Area: | 0.00 |
| Property Type: | Detached |
| Style: | Bungalow |
| Exterior: | Stone, Vinyl Siding |
| Garage Type: | Attached |
| Drive Parking Spaces: | 10 |
| Pool: | Inground |
| Approximatly Square Footage: | 1500-2000 |
| CAC Included: | N |
| Water Included: | N |
| Cabel TV Included: | N |
| Common Elements Included: | N |
| Heat Included: | N |
| Parking Included: | N |
| Condo Tax Included: | N |
| Building Insurance Included: | N |
| Fireplace/Stove: | Y |
| Heat Type: | Forced Air |
| Central Air Conditioning: | Central Air |
| Central Vac: | Y |
| Laundry Level: | Syste |
| Ensuite Laundry: | F |
| Sewers: | Septic |
| Utilities-Cable: | Y |
| Utilities-Hydro: | Y |
$
%
Years
This calculator is for demonstration purposes only. Always consult a professional
financial advisor before making personal financial decisions.
| Although the information displayed is believed to be accurate, no warranties or representations are made of any kind. |
| ROYAL LEPAGE TEAM REALTY |
|
|

Wally Islam
Real Estate Broker
Dir:
416-949-2626
Bus:
416-293-8500
Fax:
905-913-8585
| Book Showing | Email a Friend |
Jump To:
At a Glance:
| Type: | Freehold - Detached |
| Area: | Lanark |
| Municipality: | Beckwith |
| Neighbourhood: | 910 - Beckwith Twp |
| Style: | Bungalow |
| Tax: | $4,640 |
| Beds: | 4 |
| Baths: | 3 |
| Fireplace: | Y |
| Pool: | Inground |
Locatin Map:
Payment Calculator:
