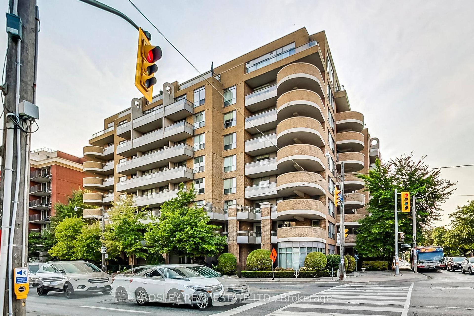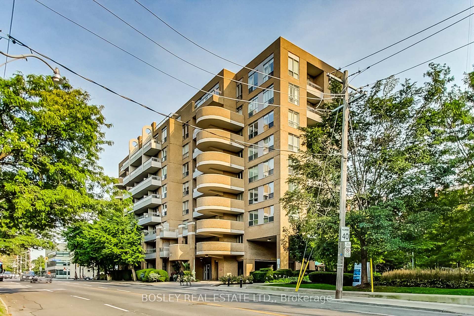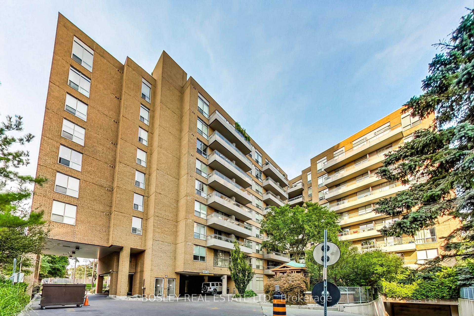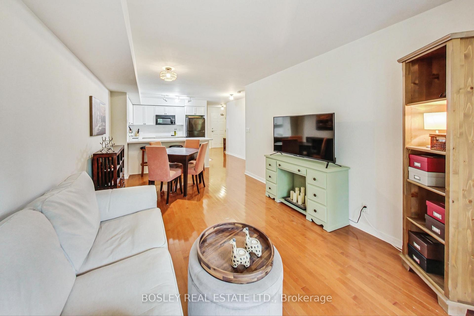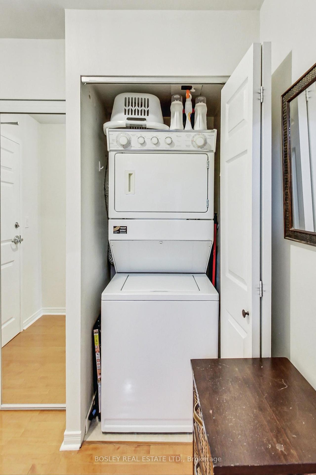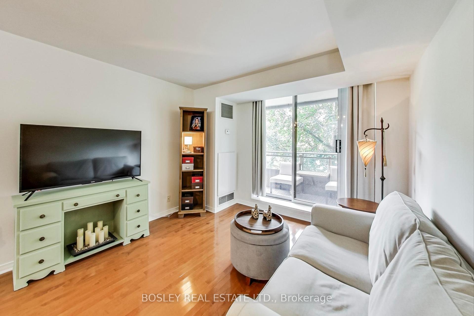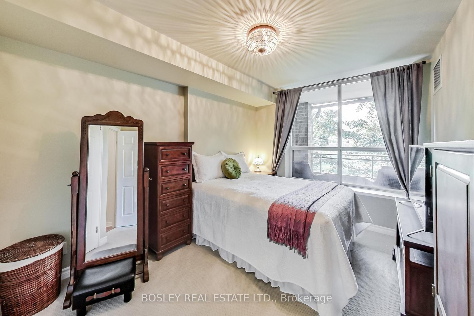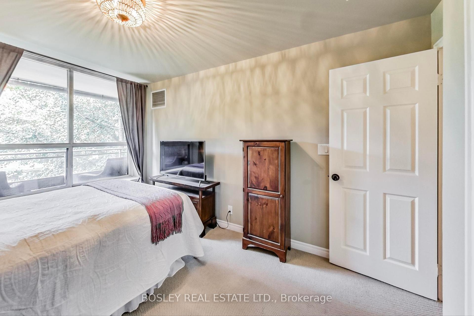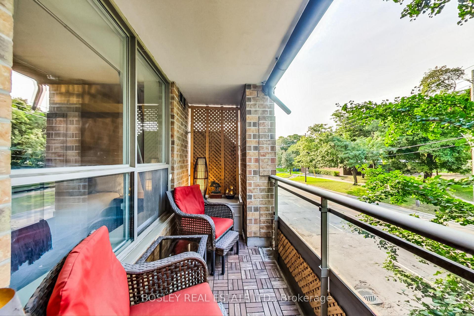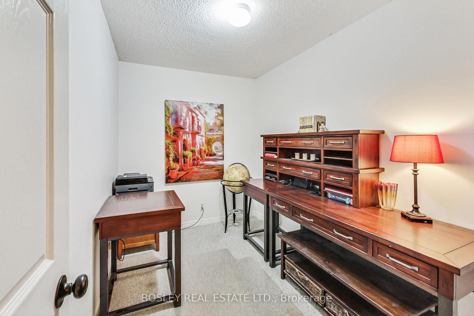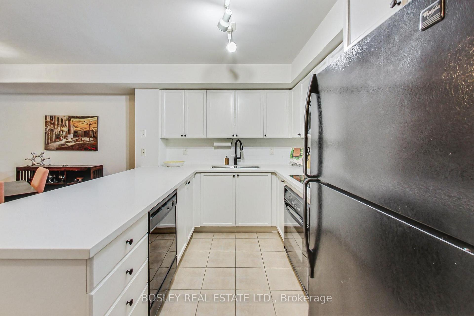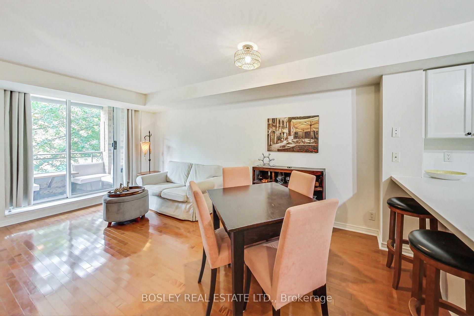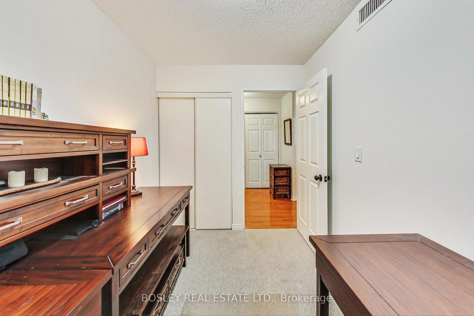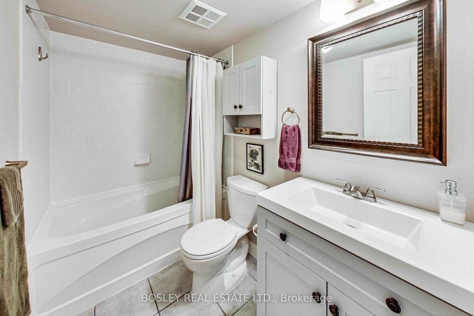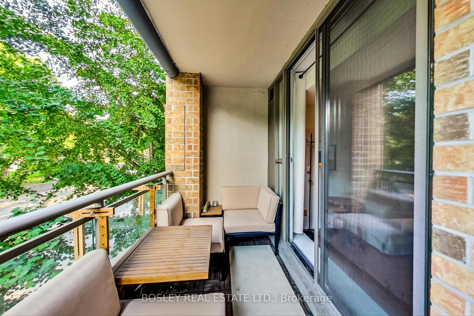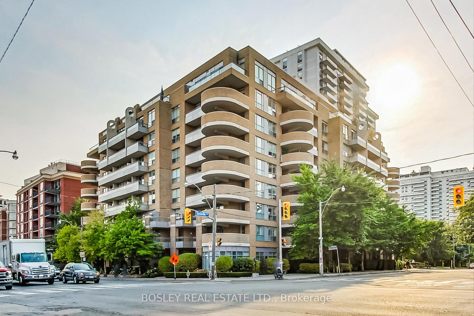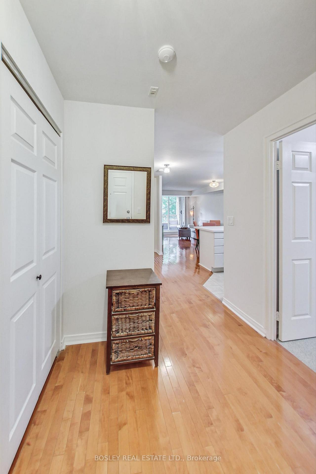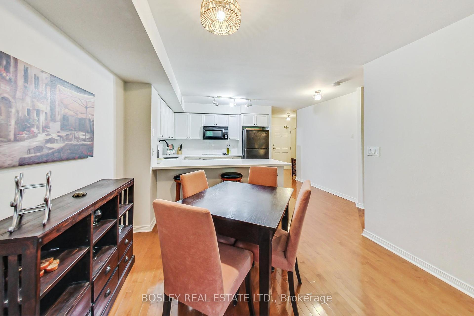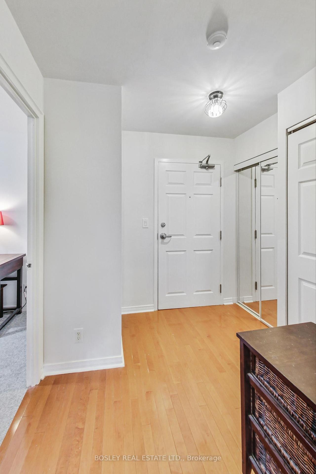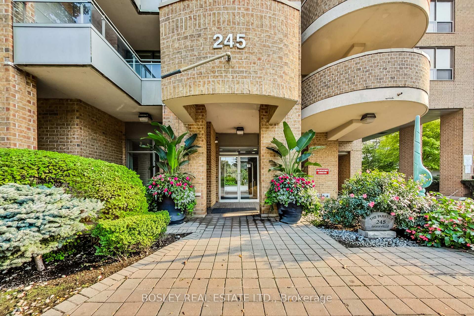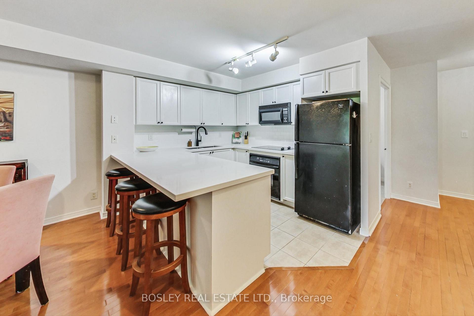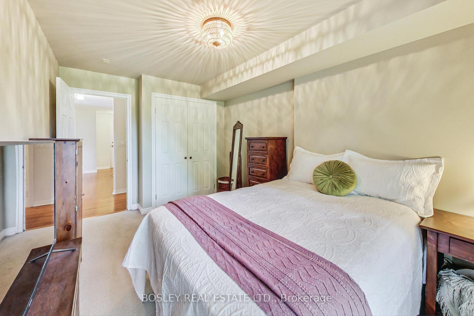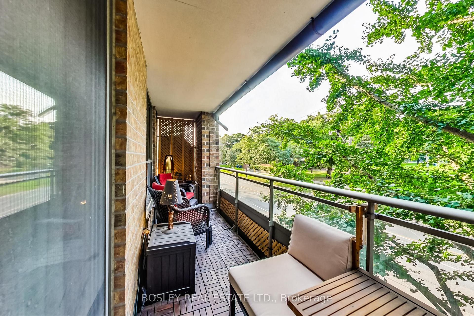$729,900
Available - For Sale
Listing ID: C12095124
245 Davisville Aven , Toronto, M4S 3H4, Toronto
| Spacious and functional 1+1 with a combination of features rarely found in condos: a foyer, a premium full-sized kitchen with lots of storage, and a den that is a full-sized bedroom with a closet. The unit is a generous 742 square feet with almost a 100sf balcony. Over 30k spent in renovations in 2022, eliminating the needless semi-ensuite door, updating bathroom fixtures, and correcting the awkward closet layout to improve flow, function, and storage. The private balcony is more than twice the size of others on identical units. It faces June Rowlands Park and enjoys lovely late afternoon and evening sun. Barbecues are allowed. The unit includes a locker and an extra spacious parking spot right next to the elevators. The building is perfectly situated near excellent schools, banks, cafes, restaurants, local shops and boutiques, the Beltline and parks, and the popular Davisville Tennis Club. 10 minutes to downtown by car, and 24hr transit at the door. A perfect location with a nice neighbourhood feel and all the conveniences of city living. This is a non smoking building. |
| Price | $729,900 |
| Taxes: | $2975.60 |
| Occupancy: | Owner |
| Address: | 245 Davisville Aven , Toronto, M4S 3H4, Toronto |
| Postal Code: | M4S 3H4 |
| Province/State: | Toronto |
| Directions/Cross Streets: | Mount Pleasant & Davisville |
| Level/Floor | Room | Length(ft) | Width(ft) | Descriptions | |
| Room 1 | Flat | Foyer | 6.56 | 5.58 | Hardwood Floor, Closet |
| Room 2 | Flat | Den | 7.22 | 10.17 | Broadloom, Closet |
| Room 3 | Flat | Kitchen | 7.87 | 10.17 | Renovated, Quartz Counter |
| Room 4 | Flat | Dining Ro | 18.37 | 10.5 | Open Concept, Hardwood Floor |
| Room 5 | Flat | Living Ro | 18.37 | 10.5 | Open Concept, Hardwood Floor, W/O To Balcony |
| Room 6 | Flat | Primary B | 12.14 | 9.18 | Broadloom, Double Closet, Overlooks Park |
| Room 7 | Flat | Other | Overlooks Park |
| Washroom Type | No. of Pieces | Level |
| Washroom Type 1 | 4 | Flat |
| Washroom Type 2 | 0 | |
| Washroom Type 3 | 0 | |
| Washroom Type 4 | 0 | |
| Washroom Type 5 | 0 |
| Total Area: | 0.00 |
| Sprinklers: | Carb |
| Washrooms: | 1 |
| Heat Type: | Heat Pump |
| Central Air Conditioning: | Central Air |
$
%
Years
This calculator is for demonstration purposes only. Always consult a professional
financial advisor before making personal financial decisions.
| Although the information displayed is believed to be accurate, no warranties or representations are made of any kind. |
| BOSLEY REAL ESTATE LTD. |
|
|

Wally Islam
Real Estate Broker
Dir:
416-949-2626
Bus:
416-293-8500
Fax:
905-913-8585
| Virtual Tour | Book Showing | Email a Friend |
Jump To:
At a Glance:
| Type: | Com - Condo Apartment |
| Area: | Toronto |
| Municipality: | Toronto C10 |
| Neighbourhood: | Mount Pleasant West |
| Style: | Apartment |
| Tax: | $2,975.6 |
| Maintenance Fee: | $618.58 |
| Beds: | 1+1 |
| Baths: | 1 |
| Fireplace: | N |
Locatin Map:
Payment Calculator:
