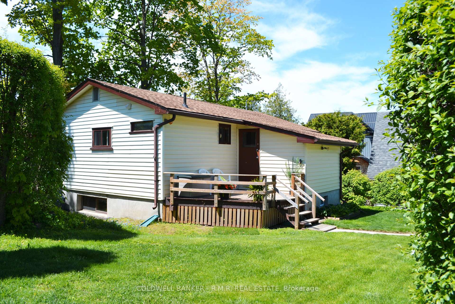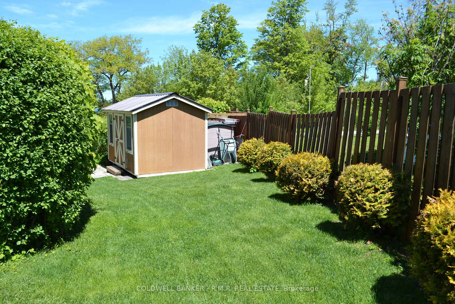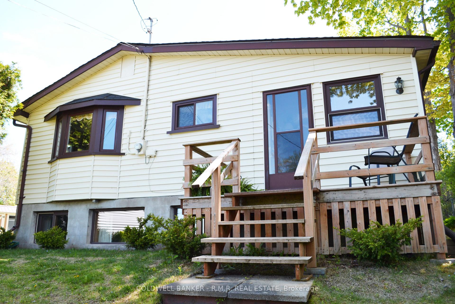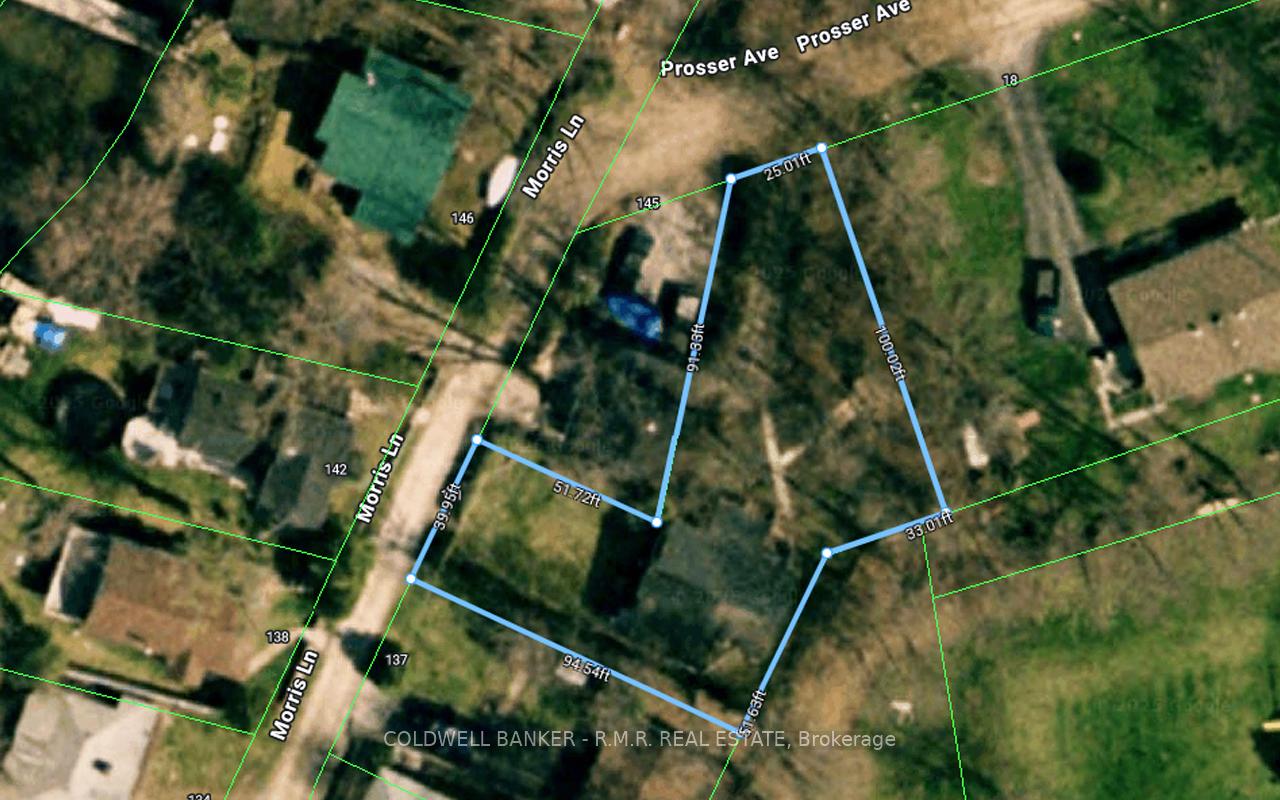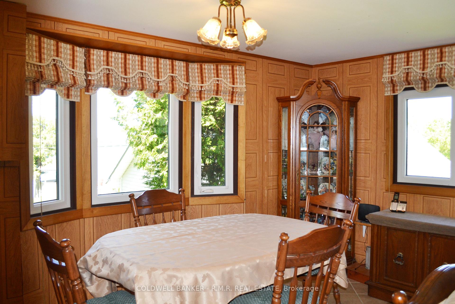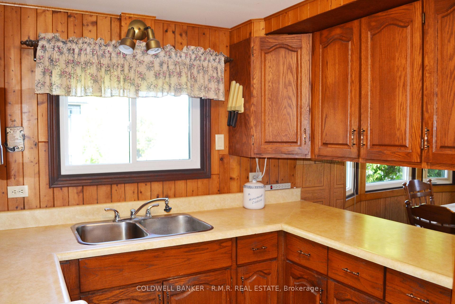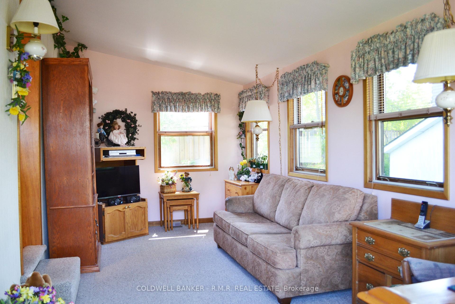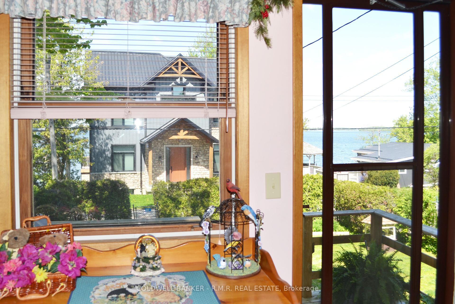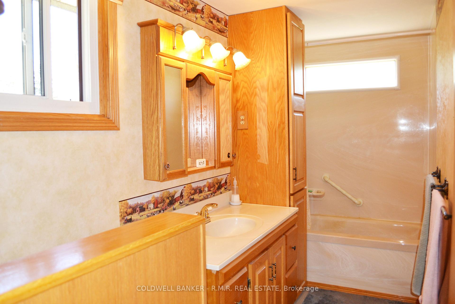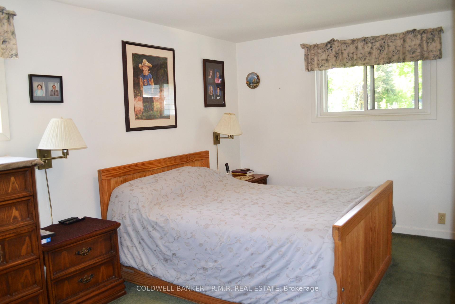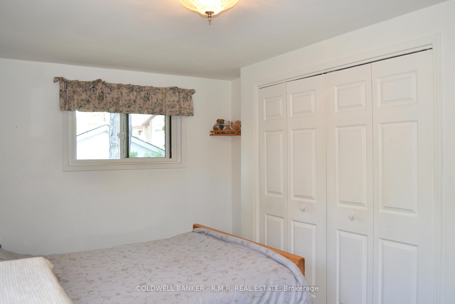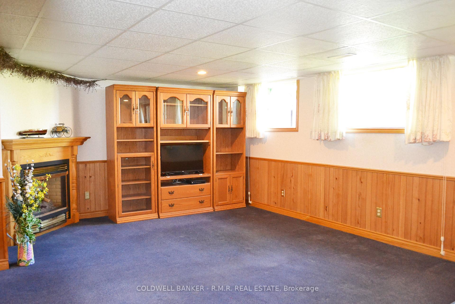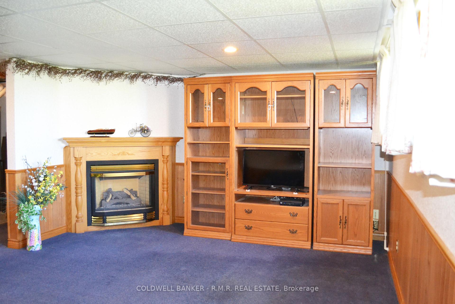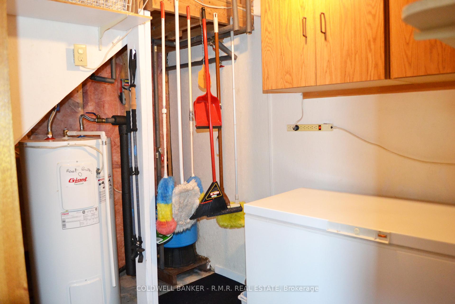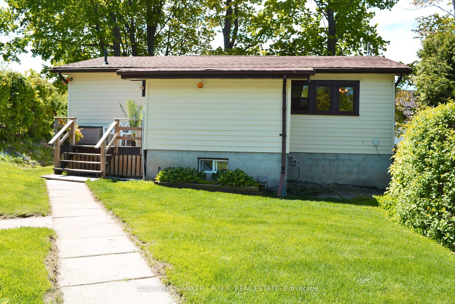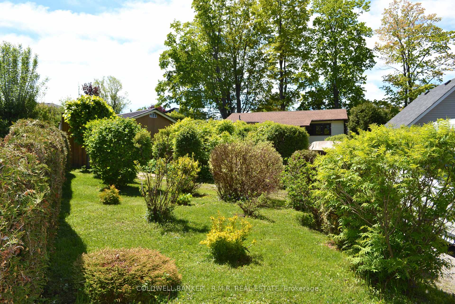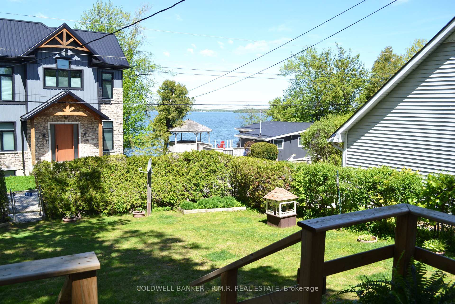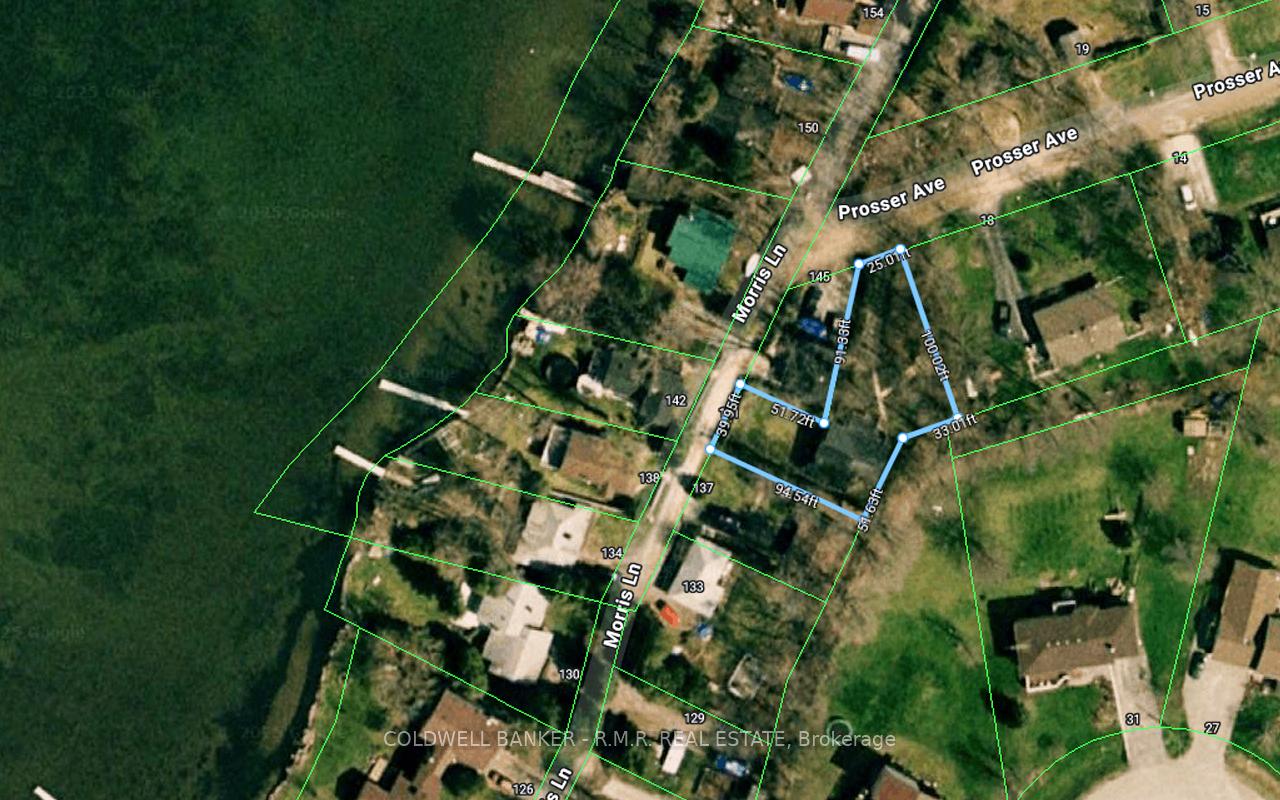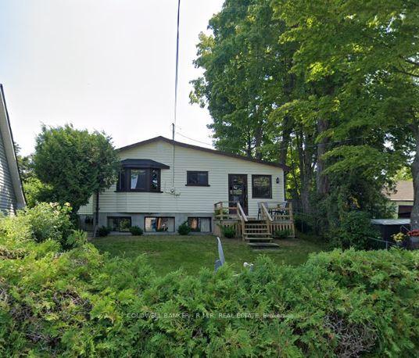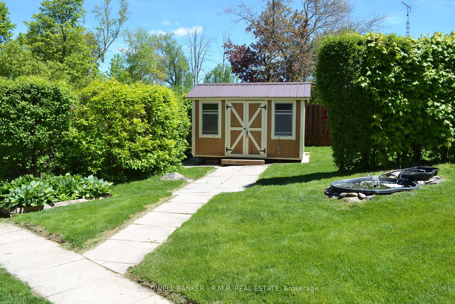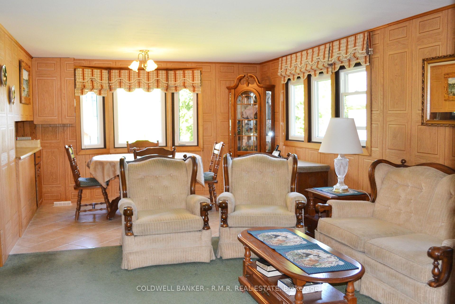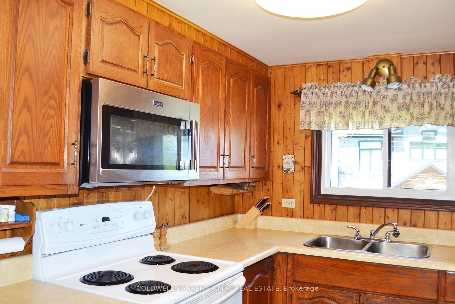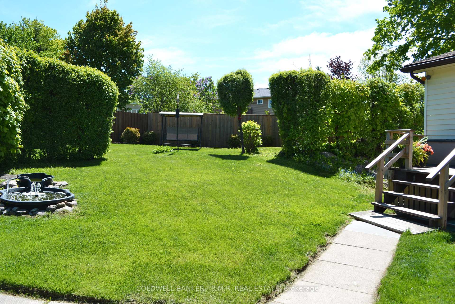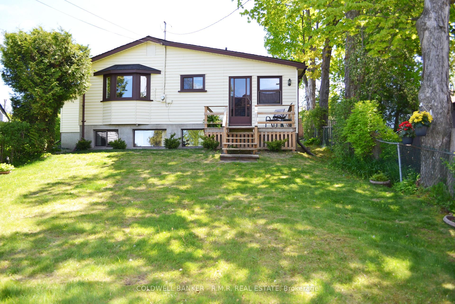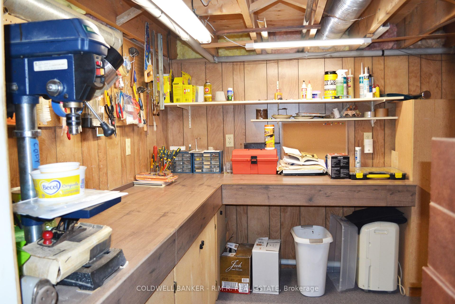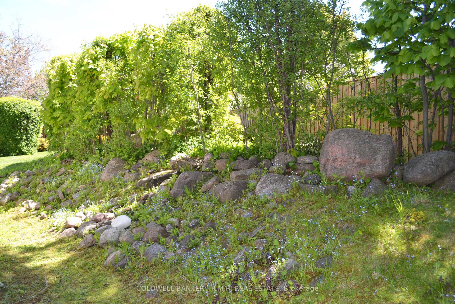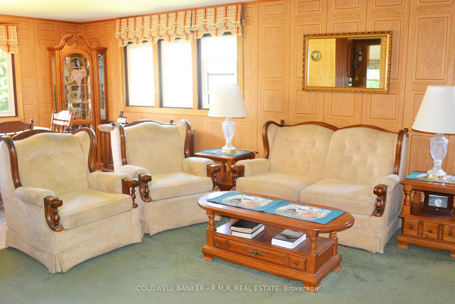$685,000
Available - For Sale
Listing ID: E12174026
141 Morris Lane , Scugog, L0B 1L0, Durham
| First time offered in quiet waterfront community. A charming 2+1 bungalow that provides privacy and tranquility while enjoying lake views and several lake access points within the community. Open concept living and dining room is spacious with plenty of natural light and lake views. Galley kitchen has lake views and a pass through for convenience and keeping the conversation going to guests in the dining room. The family room addition provides a cozy spot to relax and enjoy the warmth of the sun while enjoying the lake view. Long gravel driveway fits 3 vehicles with additional driveway adjacent to garden shed. Irregular lot shape provides opportunities for several gardens and entertaining areas to take advantage of lake views or privacy. 15 minutes to Port Perry and Lindsay. School bus route for elementary and high school students. 10 minutes from Wolf Run Golf Club. Roof shingles 2024, electric HWT 2024 and septic cleaned out 2024. |
| Price | $685,000 |
| Taxes: | $2706.89 |
| Occupancy: | Owner |
| Address: | 141 Morris Lane , Scugog, L0B 1L0, Durham |
| Directions/Cross Streets: | Morris Lane & Prosser Ave |
| Rooms: | 5 |
| Rooms +: | 6 |
| Bedrooms: | 2 |
| Bedrooms +: | 1 |
| Family Room: | T |
| Basement: | Finished |
| Level/Floor | Room | Length(ft) | Width(ft) | Descriptions | |
| Room 1 | Main | Living Ro | 21.25 | 12.07 | Combined w/Dining, Broadloom, Open Concept |
| Room 2 | Main | Dining Ro | 21.25 | 12.07 | Combined w/Living, Laminate, Overlook Water |
| Room 3 | Main | Kitchen | 12.07 | 6.17 | Galley Kitchen, Window, Pass Through |
| Room 4 | Main | Primary B | 15.09 | 8.86 | Broadloom, Double Closet, Window |
| Room 5 | Main | Bedroom 2 | 8.82 | 6.66 | Broadloom, Closet |
| Room 6 | Main | Family Ro | 19.09 | 9.45 | Broadloom, Window, W/O To Yard |
| Room 7 | Basement | Recreatio | 19.48 | 18.93 | Fireplace, Broadloom, Above Grade Window |
| Room 8 | Basement | Bedroom 3 | 12.53 | 9.94 | Broadloom, Closet, Window |
| Room 9 | Basement | Utility R | 6.95 | 6.2 | |
| Room 10 | Basement | Other | 12.56 | 5.9 | |
| Room 11 | Basement | Workshop | 9.41 | 9.05 | |
| Room 12 | Basement | Other | 8.13 | 8.2 |
| Washroom Type | No. of Pieces | Level |
| Washroom Type 1 | 4 | Main |
| Washroom Type 2 | 0 | |
| Washroom Type 3 | 0 | |
| Washroom Type 4 | 0 | |
| Washroom Type 5 | 0 |
| Total Area: | 0.00 |
| Property Type: | Detached |
| Style: | Bungalow |
| Exterior: | Concrete, Vinyl Siding |
| Garage Type: | None |
| (Parking/)Drive: | Private |
| Drive Parking Spaces: | 4 |
| Park #1 | |
| Parking Type: | Private |
| Park #2 | |
| Parking Type: | Private |
| Pool: | None |
| Approximatly Square Footage: | 700-1100 |
| CAC Included: | N |
| Water Included: | N |
| Cabel TV Included: | N |
| Common Elements Included: | N |
| Heat Included: | N |
| Parking Included: | N |
| Condo Tax Included: | N |
| Building Insurance Included: | N |
| Fireplace/Stove: | Y |
| Heat Type: | Forced Air |
| Central Air Conditioning: | Central Air |
| Central Vac: | N |
| Laundry Level: | Syste |
| Ensuite Laundry: | F |
| Sewers: | Septic |
$
%
Years
This calculator is for demonstration purposes only. Always consult a professional
financial advisor before making personal financial decisions.
| Although the information displayed is believed to be accurate, no warranties or representations are made of any kind. |
| COLDWELL BANKER - R.M.R. REAL ESTATE |
|
|

Wally Islam
Real Estate Broker
Dir:
416-949-2626
Bus:
416-293-8500
Fax:
905-913-8585
| Book Showing | Email a Friend |
Jump To:
At a Glance:
| Type: | Freehold - Detached |
| Area: | Durham |
| Municipality: | Scugog |
| Neighbourhood: | Rural Scugog |
| Style: | Bungalow |
| Tax: | $2,706.89 |
| Beds: | 2+1 |
| Baths: | 1 |
| Fireplace: | Y |
| Pool: | None |
Locatin Map:
Payment Calculator:
