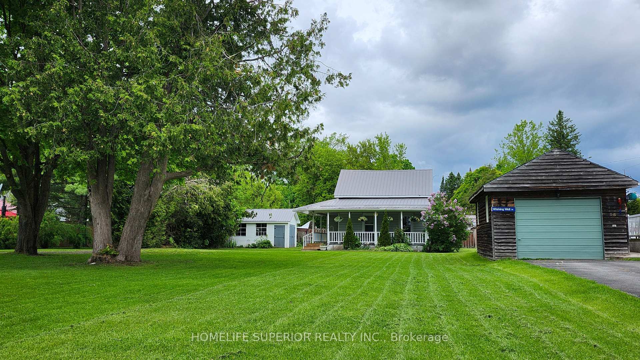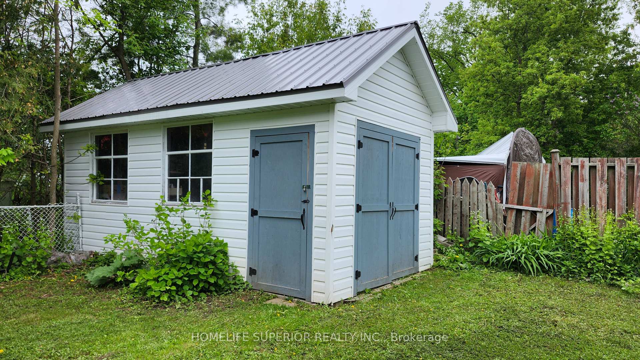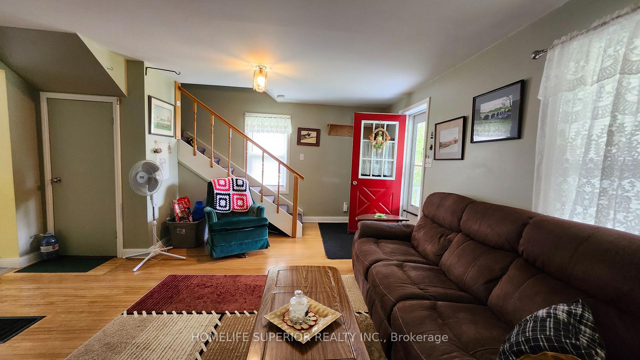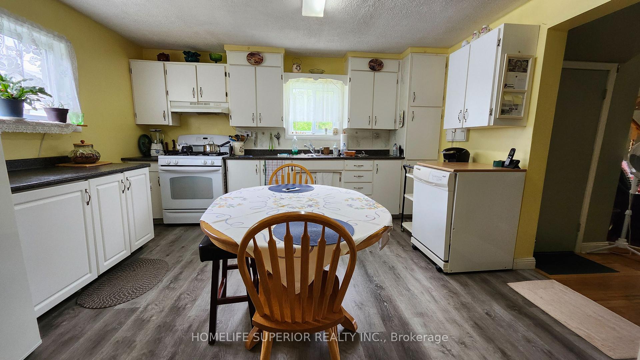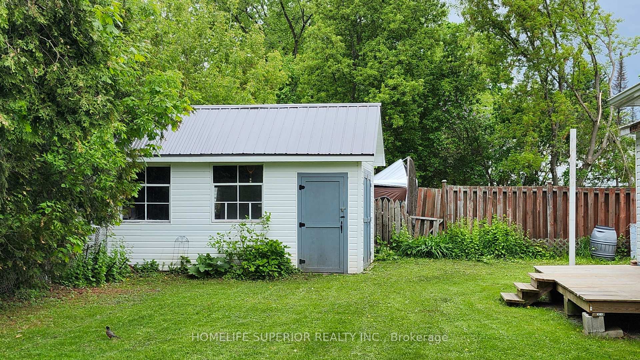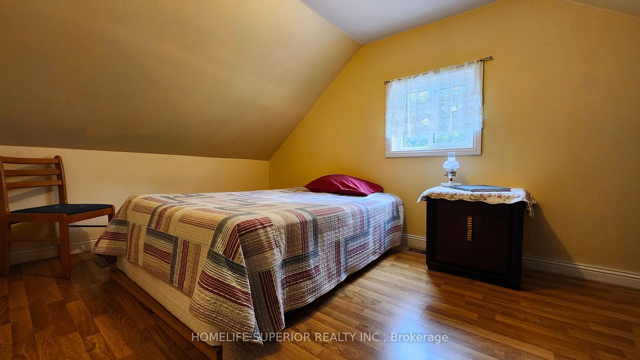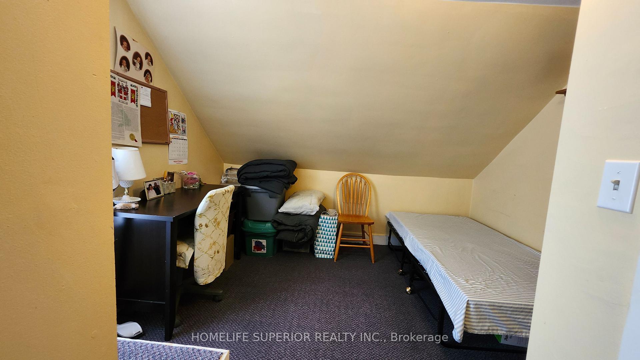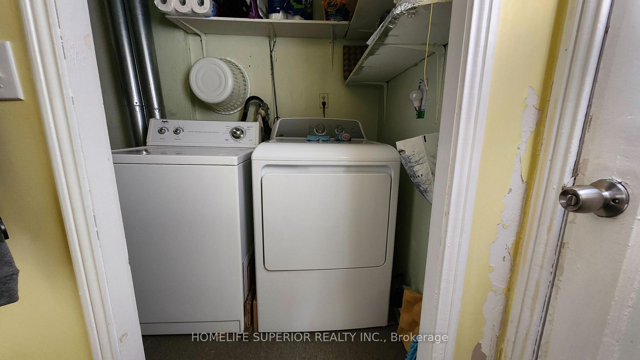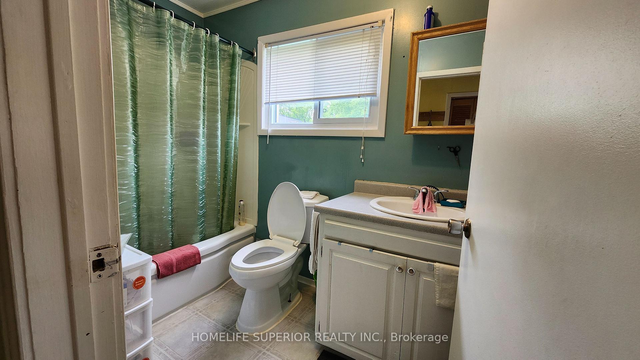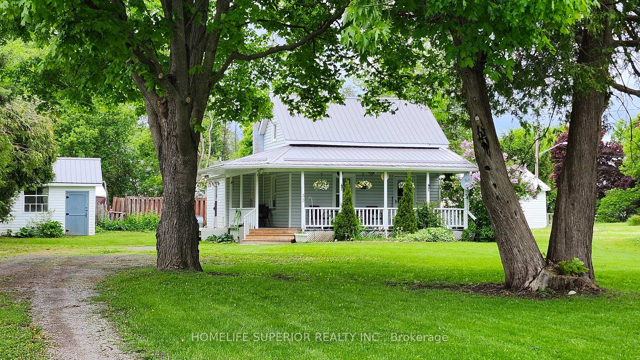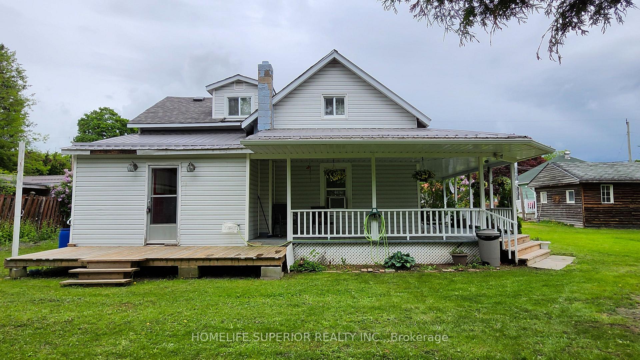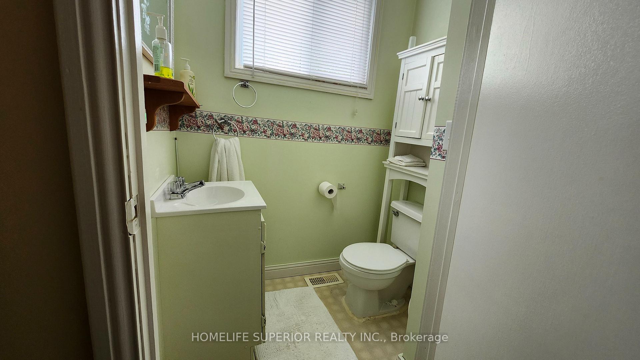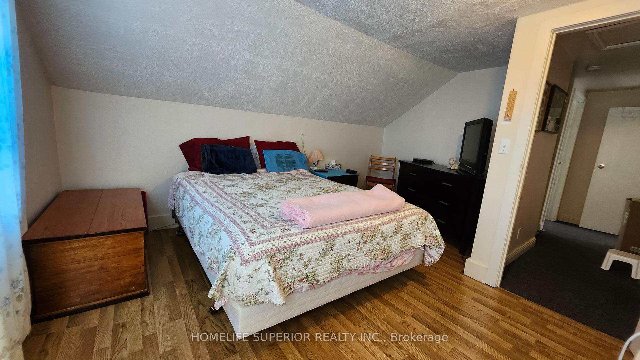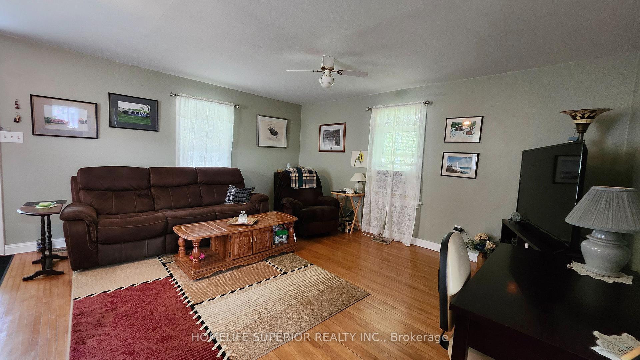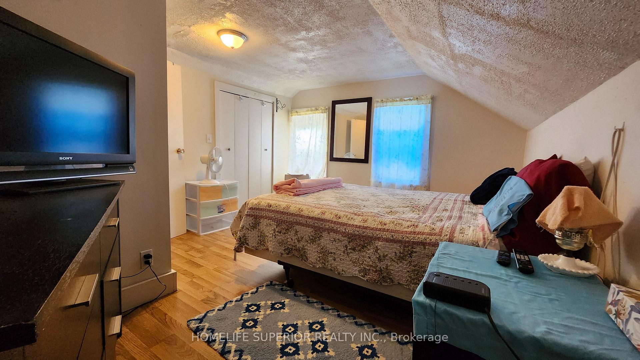$349,900
Available - For Sale
Listing ID: X12174008
33 Madoc Stre , Marmora and Lake, K0K 2M0, Hastings
| Starting out or staring over? This cozy cutie is ready to welcome you. This 3 bed, 11/2 bath home sits back off the street for a little extra privacy and features a deep covered front porch for relaxing. The spacious eat in kitchen is well equipped and has all the tools and appliances needed to start cooking! A roomy living room, 4pc washroom and laundry closet finish off the main floor. upstairs you'll find 3bedrooms and a 2 pc. bath. A 10x20 Garden with a double door makes for great storage for your toys. This home comes fully furnished and has all the essentials to allow you to get comfortable right away, and add your personal touches as you wish. |
| Price | $349,900 |
| Taxes: | $1690.00 |
| Assessment Year: | 2024 |
| Occupancy: | Owner |
| Address: | 33 Madoc Stre , Marmora and Lake, K0K 2M0, Hastings |
| Acreage: | < .50 |
| Directions/Cross Streets: | Pearce St |
| Rooms: | 5 |
| Bedrooms: | 3 |
| Bedrooms +: | 0 |
| Family Room: | F |
| Basement: | Partial Base |
| Level/Floor | Room | Length(ft) | Width(ft) | Descriptions | |
| Room 1 | Main | Kitchen | 13.78 | 15.19 | Eat-in Kitchen, Vinyl Floor |
| Room 2 | Main | Living Ro | 15.38 | 16.27 | Hardwood Floor |
| Room 3 | Second | Primary B | 12.6 | 11.78 | Laminate |
| Room 4 | Second | Bedroom 2 | 10.36 | 9.38 | |
| Room 5 | Second | Bedroom 3 | 14.99 | 8.4 | Laminate |
| Washroom Type | No. of Pieces | Level |
| Washroom Type 1 | 4 | Main |
| Washroom Type 2 | 2 | Second |
| Washroom Type 3 | 0 | |
| Washroom Type 4 | 0 | |
| Washroom Type 5 | 0 |
| Total Area: | 0.00 |
| Property Type: | Detached |
| Style: | 1 1/2 Storey |
| Exterior: | Vinyl Siding |
| Garage Type: | None |
| (Parking/)Drive: | Private |
| Drive Parking Spaces: | 4 |
| Park #1 | |
| Parking Type: | Private |
| Park #2 | |
| Parking Type: | Private |
| Pool: | None |
| Approximatly Square Footage: | 700-1100 |
| CAC Included: | N |
| Water Included: | N |
| Cabel TV Included: | N |
| Common Elements Included: | N |
| Heat Included: | N |
| Parking Included: | N |
| Condo Tax Included: | N |
| Building Insurance Included: | N |
| Fireplace/Stove: | N |
| Heat Type: | Forced Air |
| Central Air Conditioning: | Wall Unit(s |
| Central Vac: | N |
| Laundry Level: | Syste |
| Ensuite Laundry: | F |
| Sewers: | Sewer |
$
%
Years
This calculator is for demonstration purposes only. Always consult a professional
financial advisor before making personal financial decisions.
| Although the information displayed is believed to be accurate, no warranties or representations are made of any kind. |
| HOMELIFE SUPERIOR REALTY INC. |
|
|

Wally Islam
Real Estate Broker
Dir:
416-949-2626
Bus:
416-293-8500
Fax:
905-913-8585
| Book Showing | Email a Friend |
Jump To:
At a Glance:
| Type: | Freehold - Detached |
| Area: | Hastings |
| Municipality: | Marmora and Lake |
| Neighbourhood: | Dufferin Grove |
| Style: | 1 1/2 Storey |
| Tax: | $1,690 |
| Beds: | 3 |
| Baths: | 2 |
| Fireplace: | N |
| Pool: | None |
Locatin Map:
Payment Calculator:
