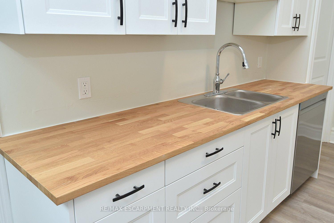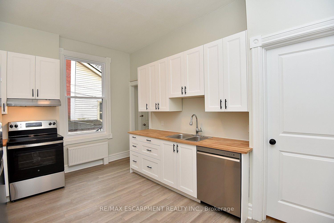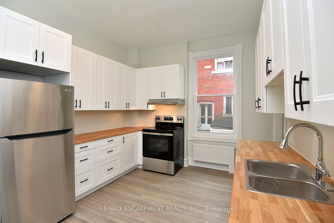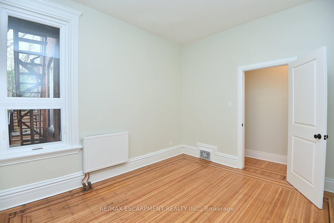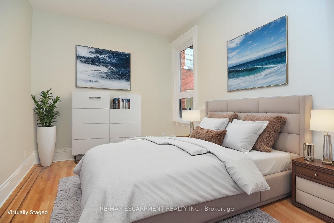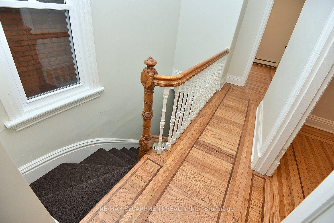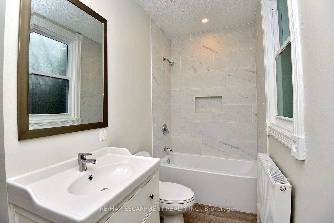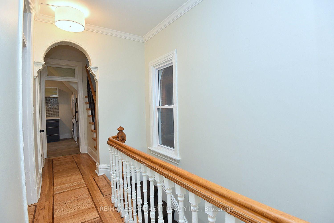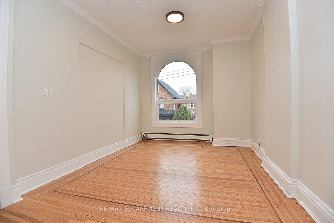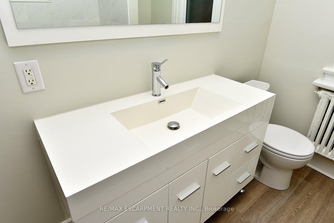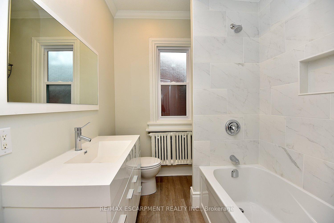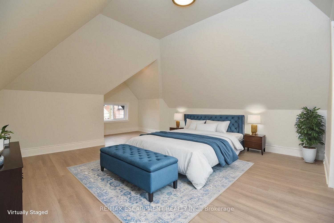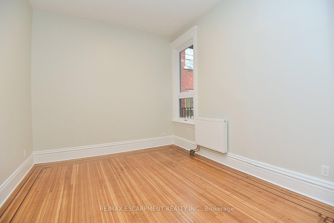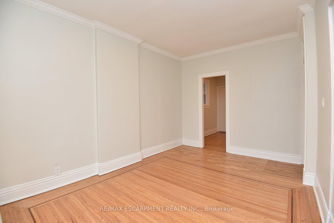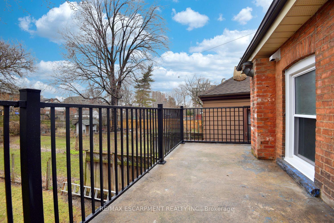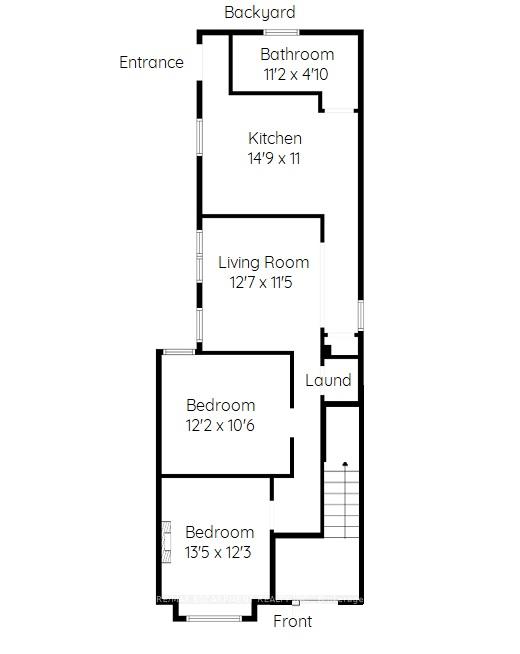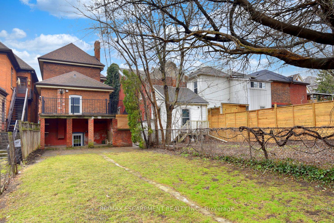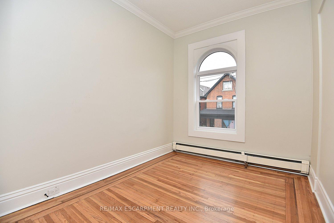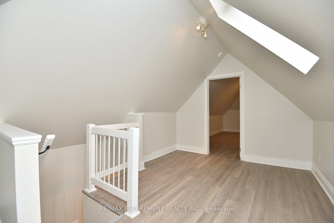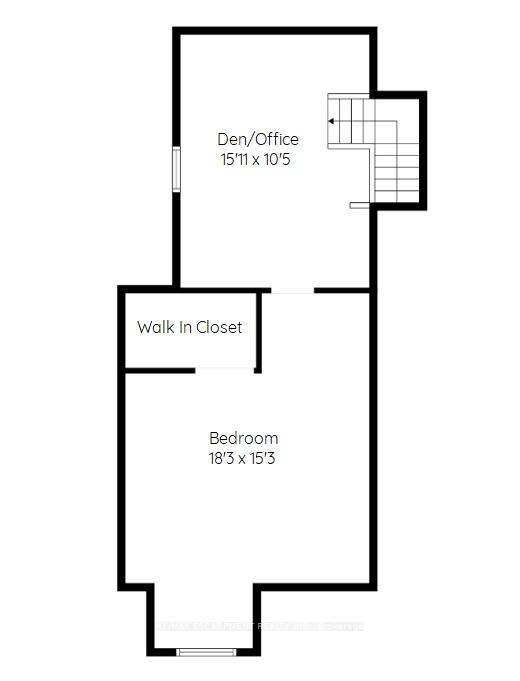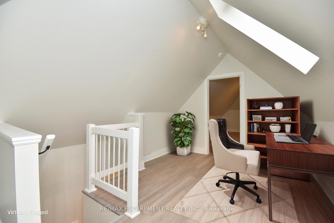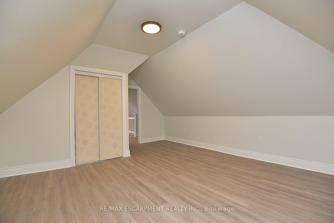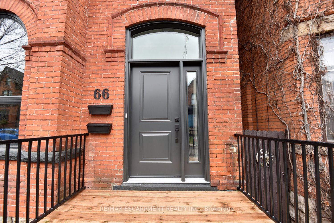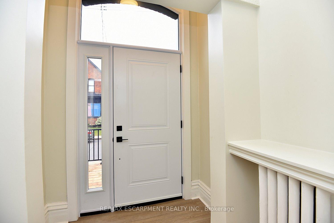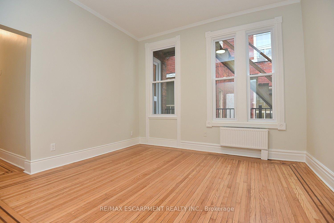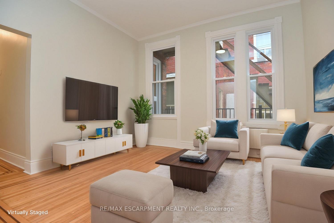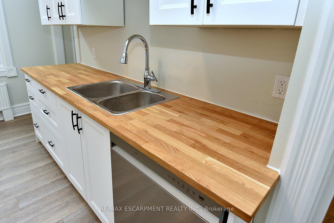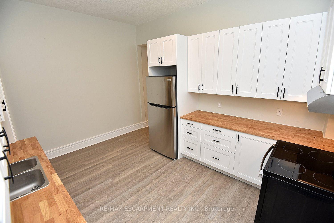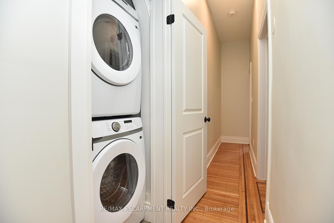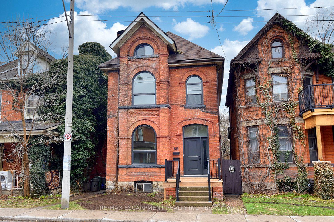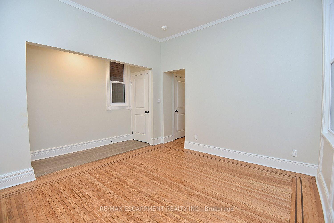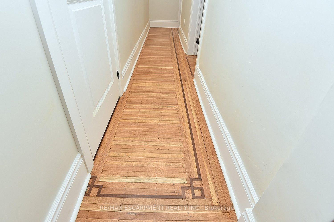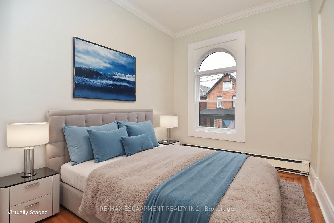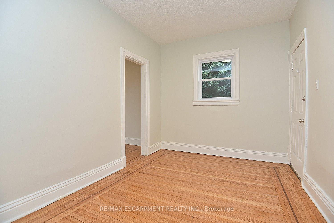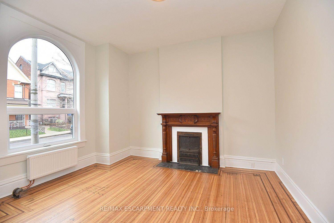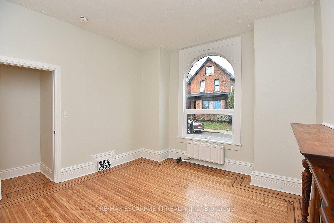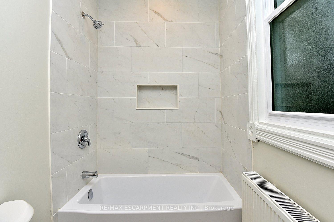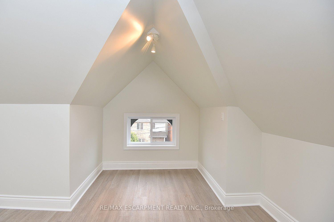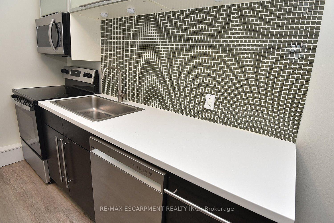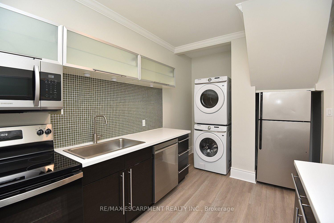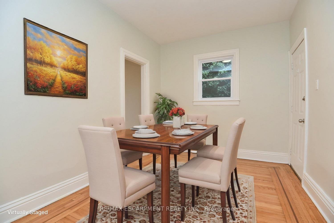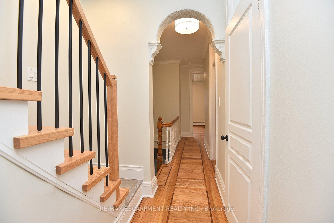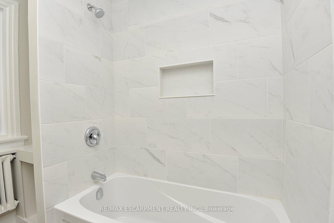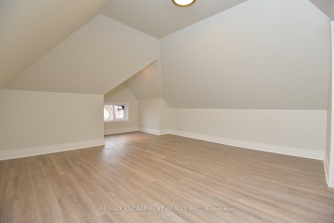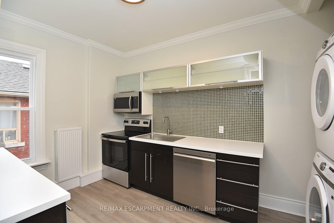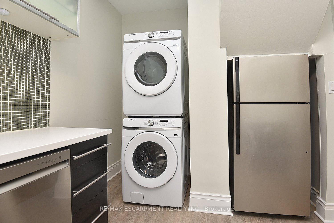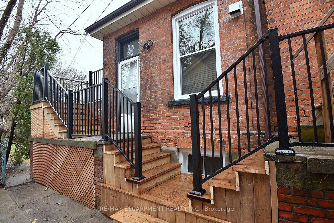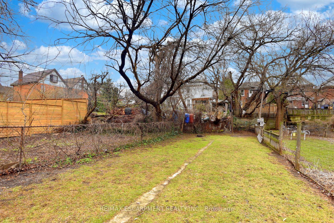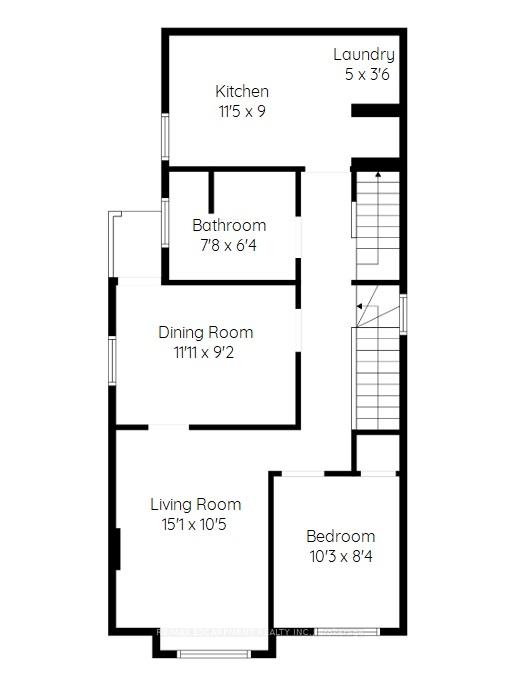$729,900
Available - For Sale
Listing ID: X12139881
66 Erie Aven , Hamilton, L8N 2W6, Hamilton
| Beautiful Century Home recently restored and renovated. Step into a lucrative investment opportunity with this meticulously renovated duplex, boasting $200K in high-quality upgrades. Designed for long-term value, both above-ground units are bathed in natural light and equipped with modern amenities to attract reliable tenants. Additional unfinished basement with potential to add a third unit. The main floor features two spacious bedrooms, a bright living area, in-unit laundry, and sleek new appliances - offering a seamless living experience. Upstairs, a generously sized two-bedroom plus den layout provides dedicated living and dining spaces, complemented by a full suite of new appliances, including a washer, dryer, stove, and dishwasher. Major updates, including roof (2017), refurbished exterior stairs, and enhanced entryways, ensure peace of mind and durability. Positioned in a walkable neighborhood with prime access to transit and shops, this turnkey property is ready for immediate occupancy - ideal as a primary live/rent residence or a high-yield rental investment. Don't miss out on securing an asset that combines style, convenience, and strong returns. |
| Price | $729,900 |
| Taxes: | $5234.14 |
| Occupancy: | Vacant |
| Address: | 66 Erie Aven , Hamilton, L8N 2W6, Hamilton |
| Directions/Cross Streets: | Tisdale St |
| Rooms: | 12 |
| Bedrooms: | 4 |
| Bedrooms +: | 0 |
| Family Room: | T |
| Basement: | Separate Ent, Full |
| Level/Floor | Room | Length(ft) | Width(ft) | Descriptions | |
| Room 1 | Ground | Kitchen | 14.76 | 10.99 | Renovated |
| Room 2 | Ground | Living Ro | 12.6 | 11.41 | |
| Room 3 | Ground | Bedroom | 13.42 | 12.23 | |
| Room 4 | Ground | Bedroom | 12.17 | 10.5 | |
| Room 5 | Ground | Bathroom | 11.15 | 4.82 | 4 Pc Bath |
| Room 6 | Ground | Laundry | 2.98 | 2.98 | |
| Room 7 | Second | Kitchen | 14.76 | 10.99 | Renovated |
| Room 8 | Second | Living Ro | 15.09 | 10.43 | |
| Room 9 | Second | Dining Ro | 11.91 | 9.15 | |
| Room 10 | Second | Bedroom | 10.23 | 8.33 | |
| Room 11 | Second | Bathroom | 7.68 | 6.33 | 4 Pc Bath, Renovated |
| Room 12 | Second | Laundry | 4.99 | 3.51 | |
| Room 13 | Third | Bedroom | 18.24 | 15.25 | |
| Room 14 | Third | Den | 15.91 | 10.43 | |
| Room 15 | Basement | Utility R | 22.01 | 18.01 |
| Washroom Type | No. of Pieces | Level |
| Washroom Type 1 | 4 | Second |
| Washroom Type 2 | 4 | Ground |
| Washroom Type 3 | 0 | |
| Washroom Type 4 | 0 | |
| Washroom Type 5 | 0 |
| Total Area: | 0.00 |
| Approximatly Age: | 100+ |
| Property Type: | Detached |
| Style: | 2 1/2 Storey |
| Exterior: | Brick |
| Garage Type: | None |
| (Parking/)Drive: | Street Onl |
| Drive Parking Spaces: | 0 |
| Park #1 | |
| Parking Type: | Street Onl |
| Park #2 | |
| Parking Type: | Street Onl |
| Pool: | None |
| Approximatly Age: | 100+ |
| Approximatly Square Footage: | 2000-2500 |
| Property Features: | Fenced Yard, Hospital |
| CAC Included: | N |
| Water Included: | N |
| Cabel TV Included: | N |
| Common Elements Included: | N |
| Heat Included: | N |
| Parking Included: | N |
| Condo Tax Included: | N |
| Building Insurance Included: | N |
| Fireplace/Stove: | Y |
| Heat Type: | Radiant |
| Central Air Conditioning: | None |
| Central Vac: | N |
| Laundry Level: | Syste |
| Ensuite Laundry: | F |
| Elevator Lift: | False |
| Sewers: | Sewer |
$
%
Years
This calculator is for demonstration purposes only. Always consult a professional
financial advisor before making personal financial decisions.
| Although the information displayed is believed to be accurate, no warranties or representations are made of any kind. |
| RE/MAX ESCARPMENT REALTY INC. |
|
|

Wally Islam
Real Estate Broker
Dir:
416-949-2626
Bus:
416-293-8500
Fax:
905-913-8585
| Virtual Tour | Book Showing | Email a Friend |
Jump To:
At a Glance:
| Type: | Freehold - Detached |
| Area: | Hamilton |
| Municipality: | Hamilton |
| Neighbourhood: | Stinson |
| Style: | 2 1/2 Storey |
| Approximate Age: | 100+ |
| Tax: | $5,234.14 |
| Beds: | 4 |
| Baths: | 2 |
| Fireplace: | Y |
| Pool: | None |
Locatin Map:
Payment Calculator:
