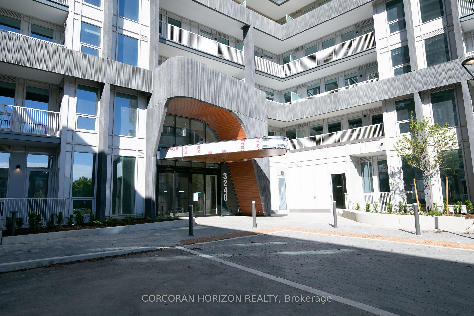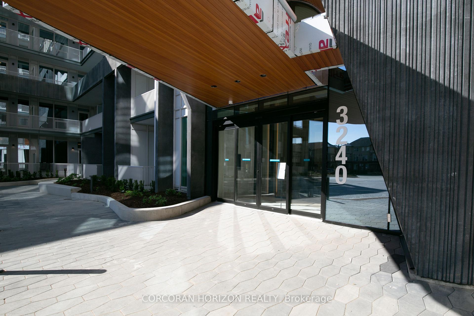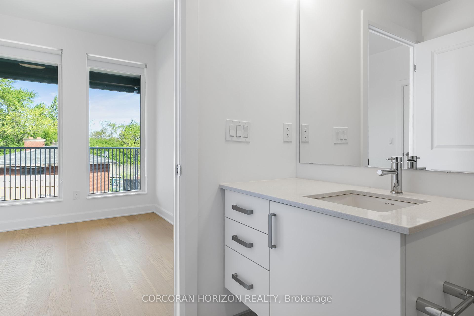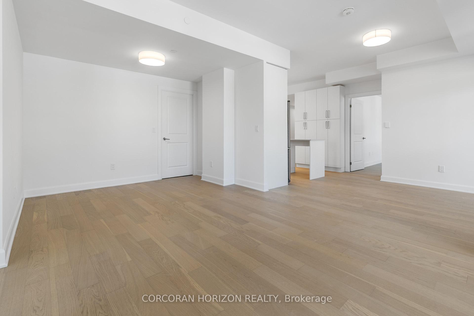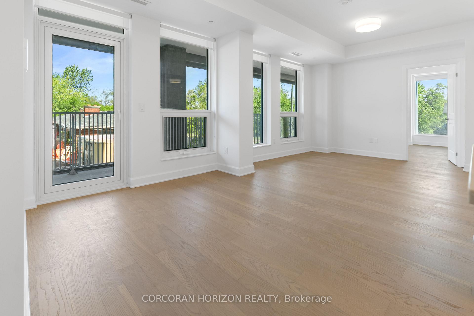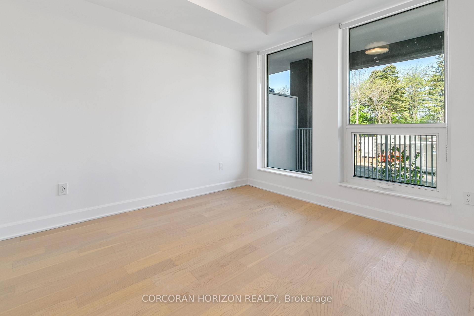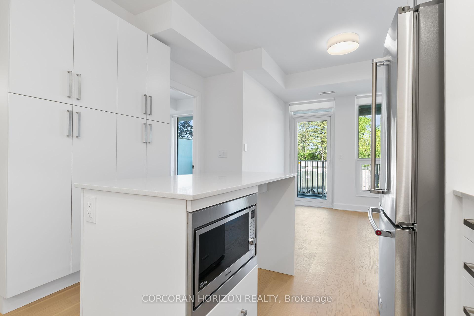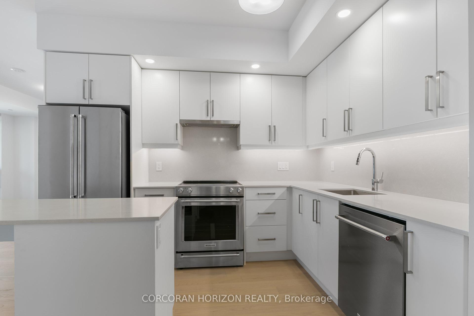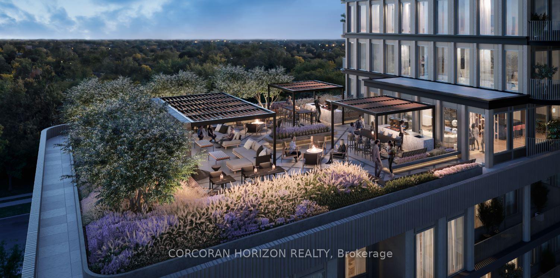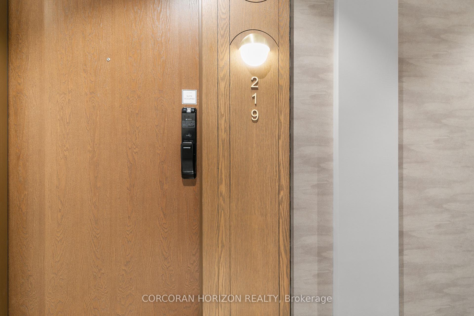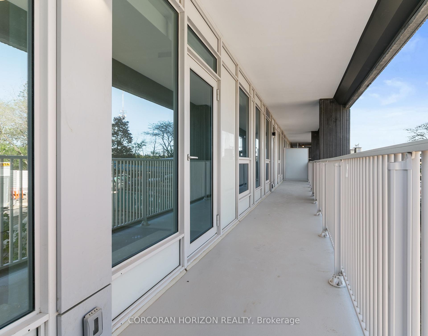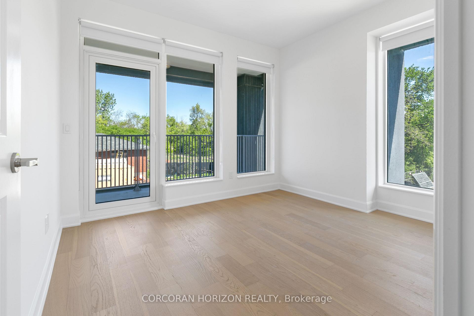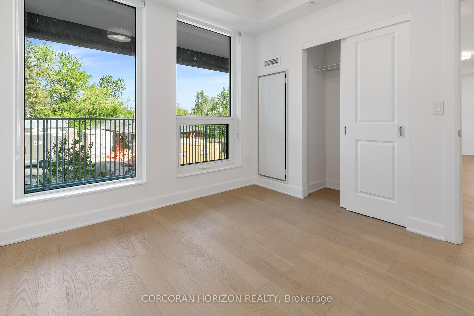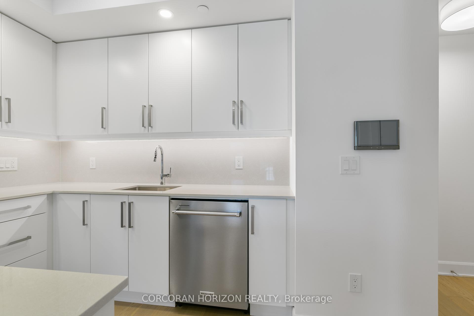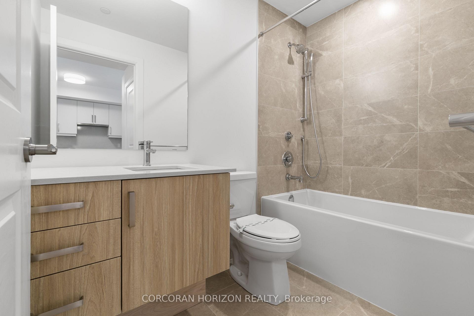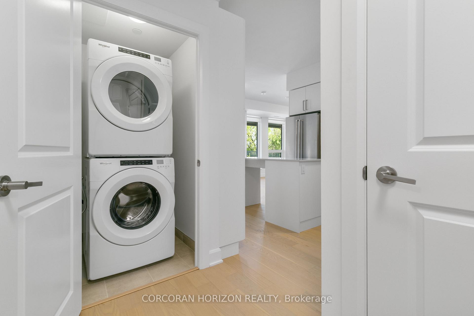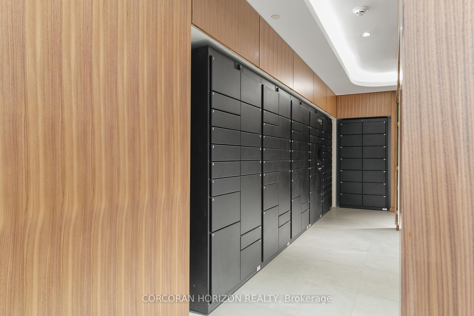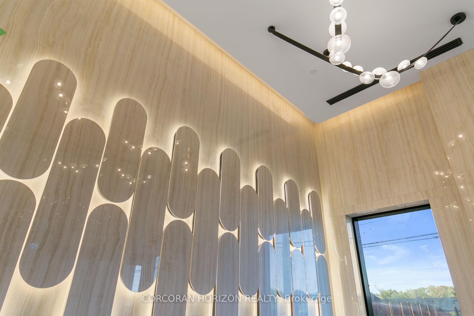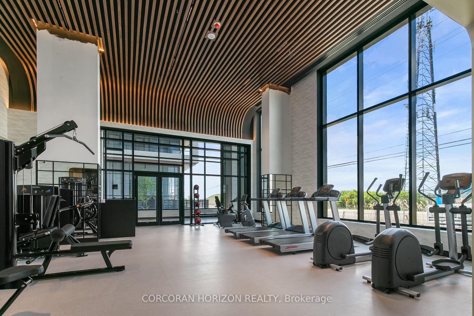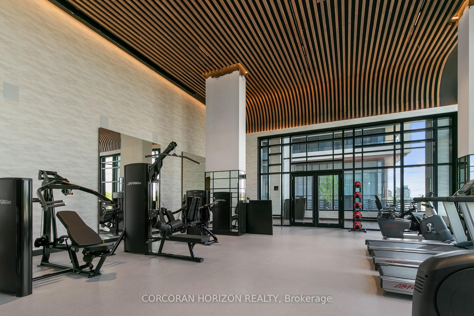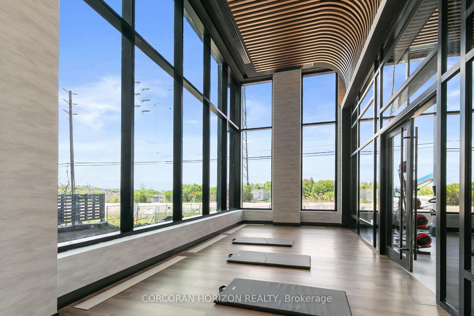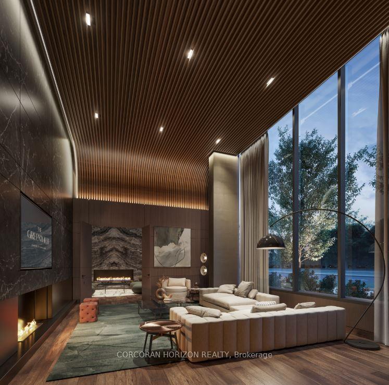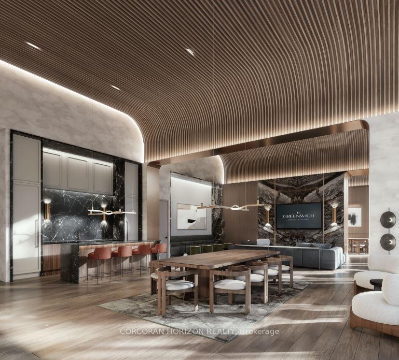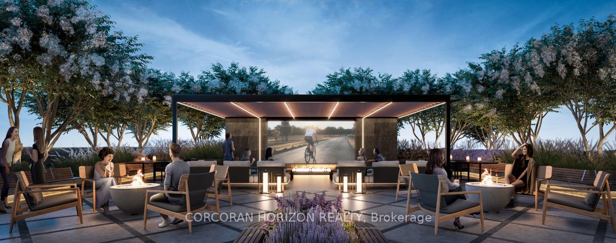$3,400
Available - For Rent
Listing ID: W12174001
3240 William Coltson Aven , Oakville, L6H 0X1, Halton
| Welcome to "The Jefferson" one of the most generously sized floor plans at Branthaven's Greenwich condos, offer 1,145 sq.ft. of thoughtfully designed living space. This bright and airy corner suite features two large bedroom, including a private primary retreat with a walk-in closet and sleek 3-piece ensuite. The second bedroom is ideal for guests or family and is steps from a full 4-piece bath. An expansive living room is framed by oversized windows and opens to a full sized balcony-perfect for lounging or entertaining. The separate dining room offers space for hosting, while the large den is ideal for a home office, studio, or reading nook. The kitchen blends style and function with modern cabinetry, stainless steel appliances, and a breakfast bar for casual dining. A full in-suite laundry room adds extra convenience. Enjoy underground parking, a dedicated storage locker, and the peace of mind of new construction-all in Oakville's sought-after Uptown Core. Walk to shopping, dining, parks, and transit, with easy access to major highways and the GO. Beautiful amenities of gym, yoga studio, social media room, meeting room and rooftop terrace. Perfect for professionals, or those looking to downsize in style. |
| Price | $3,400 |
| Taxes: | $0.00 |
| Occupancy: | Vacant |
| Address: | 3240 William Coltson Aven , Oakville, L6H 0X1, Halton |
| Postal Code: | L6H 0X1 |
| Province/State: | Halton |
| Directions/Cross Streets: | Dundas & North on Trafalgar-East Thresling |
| Level/Floor | Room | Length(ft) | Width(ft) | Descriptions | |
| Room 1 | Main | Kitchen | 11.02 | 11.02 | |
| Room 2 | Main | Living Ro | 10.59 | 10.59 | |
| Room 3 | Main | Primary B | 10.17 | 10.99 | |
| Room 4 | Main | Bathroom | |||
| Room 5 | Main | Bedroom 2 | 10 | 10 | |
| Room 6 | Main | Bathroom | |||
| Room 7 | Main | Laundry | 4 | 4 | |
| Room 8 | Main | Den | 11.81 | 7.97 | |
| Room 9 | Main | Dining Ro | 11.02 | 10.66 |
| Washroom Type | No. of Pieces | Level |
| Washroom Type 1 | 4 | Main |
| Washroom Type 2 | 3 | Main |
| Washroom Type 3 | 0 | |
| Washroom Type 4 | 0 | |
| Washroom Type 5 | 0 |
| Total Area: | 0.00 |
| Approximatly Age: | New |
| Washrooms: | 2 |
| Heat Type: | Forced Air |
| Central Air Conditioning: | Central Air |
| Although the information displayed is believed to be accurate, no warranties or representations are made of any kind. |
| CORCORAN HORIZON REALTY |
|
|

Wally Islam
Real Estate Broker
Dir:
416-949-2626
Bus:
416-293-8500
Fax:
905-913-8585
| Book Showing | Email a Friend |
Jump To:
At a Glance:
| Type: | Com - Condo Apartment |
| Area: | Halton |
| Municipality: | Oakville |
| Neighbourhood: | 1010 - JM Joshua Meadows |
| Style: | Apartment |
| Approximate Age: | New |
| Beds: | 2 |
| Baths: | 2 |
| Fireplace: | N |
Locatin Map:

