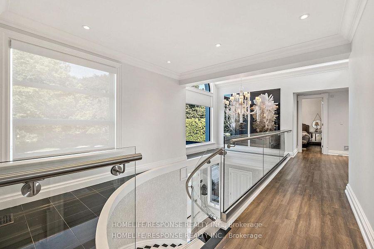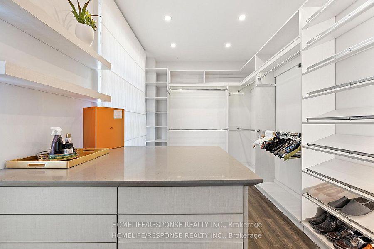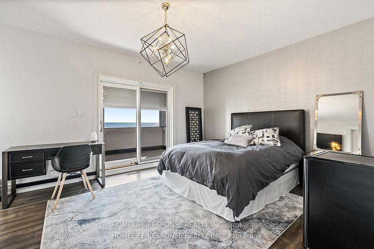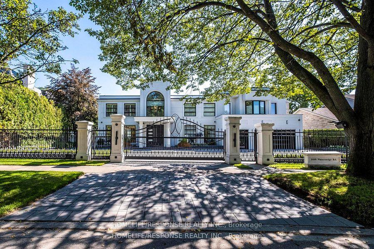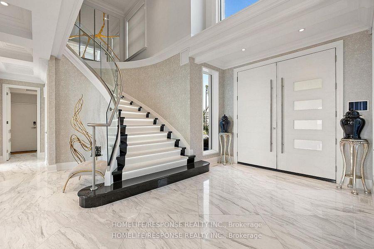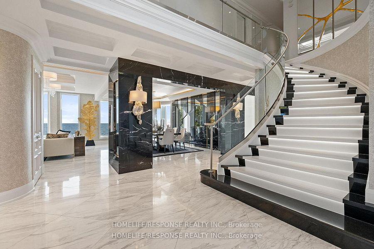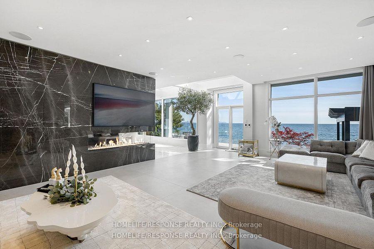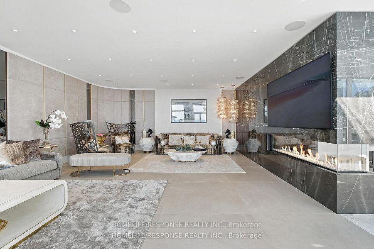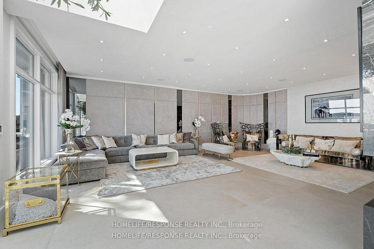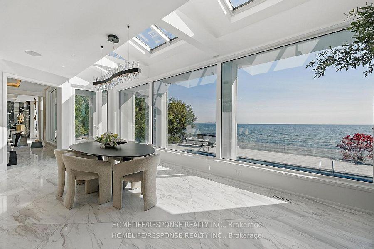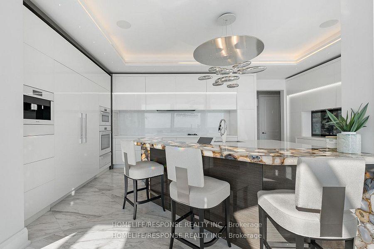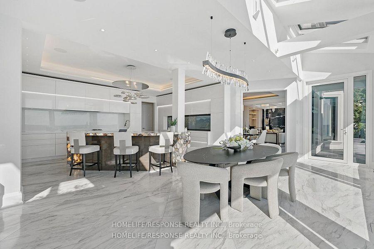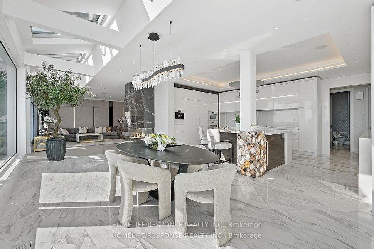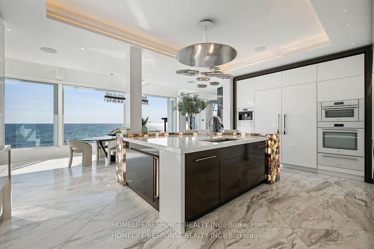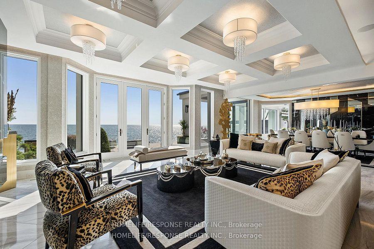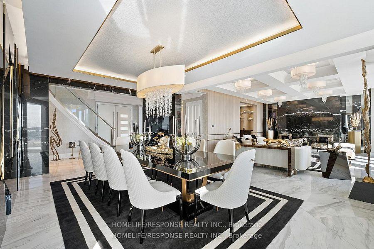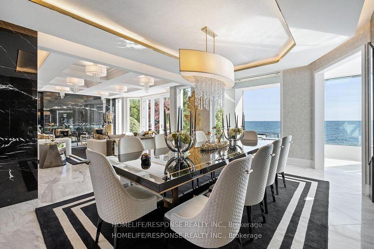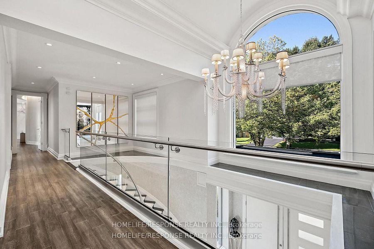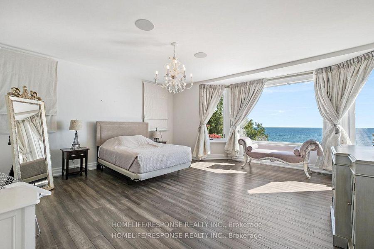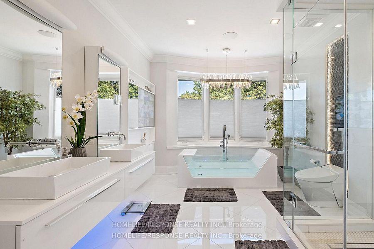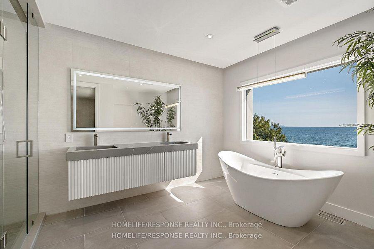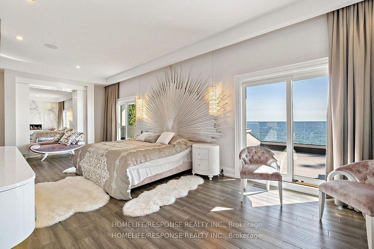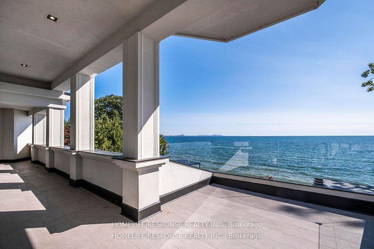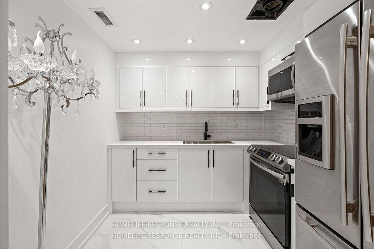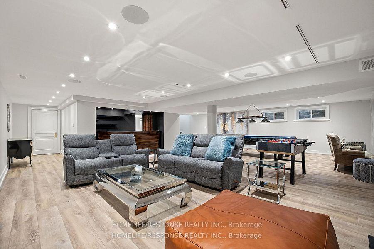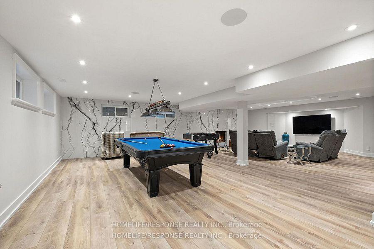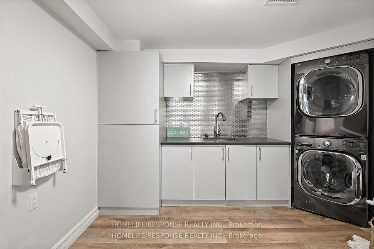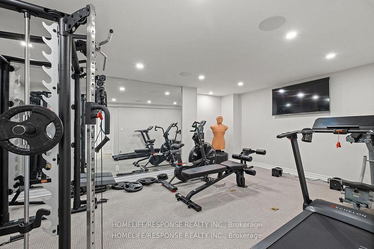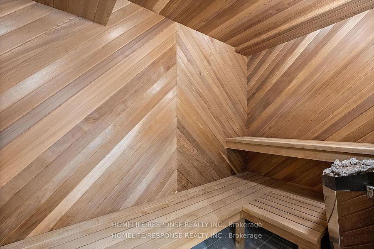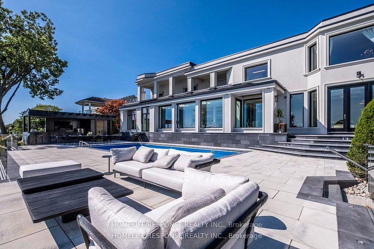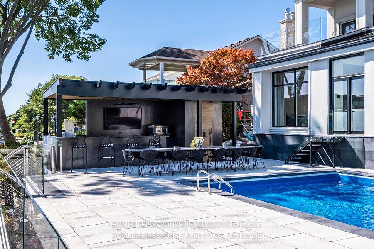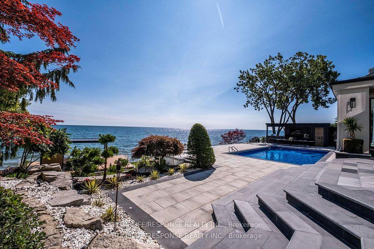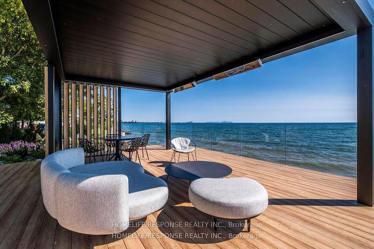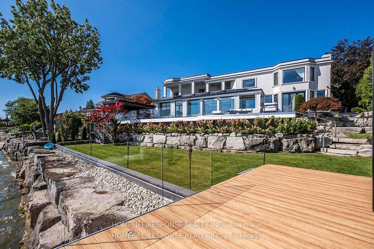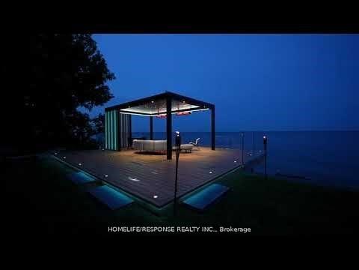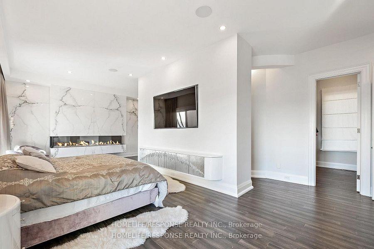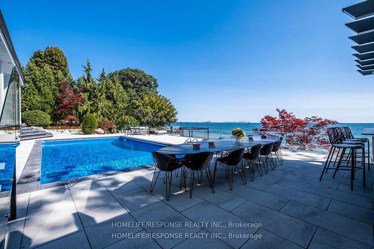$30,000
Available - For Rent
Listing ID: W12174000
1400 WATERSEDGE Road , Mississauga, L5J 1A4, Peel
| Exquisite Furnished Lakefront Estate with Unparalleled Views of the Toronto Skyline. Welcome to this rare, fully furnished grand lakefront residence offering timeless elegance, cutting-edge technology, and sweeping water views from every principal room. Ideally situated in Mississauga with unobstructed views of the Toronto skyline, this luxurious home is a perfect blend of classic sophistication and modern innovation. Enter through an impressive foyer into a gracious floor plan featuring formal living and dining spaces, two Ortal fireplaces, and the finest finishes throughout. The gourmet kitchen is a chefs dream, complete with Miele built-in appliances, a striking onyx island, and custom cabinetry. This stunning property boasts four spacious bedrooms, each with its own ensuite bath. The master suite is a private retreat, featuring a balcony directly overlooking the lake perfect for tranquil mornings and breathtaking sunsets. Whether entertaining guests or enjoying peaceful solitude by the water, this exceptional home delivers a lifestyle of luxury and comfort. A rare opportunity to Live in one of Mississauga's most prestigious waterfront properties. *** Additional highlights include: Smart home technology with iPad control Central vacuum system Custom millwork and high-end materials throughout Meticulous craftsmanship and attention to detail in every corner |
| Price | $30,000 |
| Taxes: | $0.00 |
| Occupancy: | Vacant |
| Address: | 1400 WATERSEDGE Road , Mississauga, L5J 1A4, Peel |
| Directions/Cross Streets: | BOB O LINK ROAD & WATERSEDGE RD |
| Rooms: | 10 |
| Rooms +: | 2 |
| Bedrooms: | 4 |
| Bedrooms +: | 1 |
| Family Room: | T |
| Basement: | Finished |
| Furnished: | Furn |
| Level/Floor | Room | Length(ft) | Width(ft) | Descriptions | |
| Room 1 | Main | Living Ro | 24.57 | 16.37 | Marble Floor, Overlook Water, Fireplace |
| Room 2 | Main | Dining Ro | 19.98 | 13.19 | Marble Floor, Overlook Water, LED Lighting |
| Room 3 | Main | Kitchen | Marble Floor, B/I Appliances, LED Lighting | ||
| Room 4 | Main | Breakfast | Marble Floor, Overlook Water, Skylight | ||
| Room 5 | Main | Office | 16.47 | 16.27 | Marble Floor, Pot Lights, LED Lighting |
| Room 6 | Main | Great Roo | 26.54 | 18.83 | Heated Floor, Overlook Water, Fireplace |
| Room 7 | Second | Primary B | 28.04 | 17.06 | Hardwood Floor, 5 Pc Ensuite, Walk-In Closet(s) |
| Room 8 | Second | Bedroom 2 | 16.47 | 18.63 | Hardwood Floor, 4 Pc Ensuite, Walk-In Closet(s) |
| Room 9 | Second | Bedroom 3 | 18.86 | 17.55 | Hardwood Floor, 3 Pc Ensuite, Walk-In Closet(s) |
| Room 10 | Second | Bedroom 4 | 16.3 | 15.97 | Hardwood Floor, 3 Pc Ensuite, Closet |
| Room 11 | Basement | Recreatio | 32.47 | 22.37 | Hardwood Floor |
| Washroom Type | No. of Pieces | Level |
| Washroom Type 1 | 2 | Main |
| Washroom Type 2 | 6 | Second |
| Washroom Type 3 | 4 | Second |
| Washroom Type 4 | 3 | Second |
| Washroom Type 5 | 3 | Basement |
| Total Area: | 0.00 |
| Property Type: | Detached |
| Style: | 2-Storey |
| Exterior: | Brick, Stucco (Plaster) |
| Garage Type: | Attached |
| (Parking/)Drive: | Private |
| Drive Parking Spaces: | 5 |
| Park #1 | |
| Parking Type: | Private |
| Park #2 | |
| Parking Type: | Private |
| Pool: | Inground |
| Laundry Access: | Ensuite |
| Approximatly Square Footage: | 5000 + |
| CAC Included: | Y |
| Water Included: | N |
| Cabel TV Included: | N |
| Common Elements Included: | N |
| Heat Included: | N |
| Parking Included: | N |
| Condo Tax Included: | N |
| Building Insurance Included: | N |
| Fireplace/Stove: | Y |
| Heat Type: | Forced Air |
| Central Air Conditioning: | Central Air |
| Central Vac: | Y |
| Laundry Level: | Syste |
| Ensuite Laundry: | F |
| Sewers: | Sewer |
| Although the information displayed is believed to be accurate, no warranties or representations are made of any kind. |
| HOMELIFE/RESPONSE REALTY INC. |
|
|

Wally Islam
Real Estate Broker
Dir:
416-949-2626
Bus:
416-293-8500
Fax:
905-913-8585
| Book Showing | Email a Friend |
Jump To:
At a Glance:
| Type: | Freehold - Detached |
| Area: | Peel |
| Municipality: | Mississauga |
| Neighbourhood: | Clarkson |
| Style: | 2-Storey |
| Beds: | 4+1 |
| Baths: | 6 |
| Fireplace: | Y |
| Pool: | Inground |
Locatin Map:
