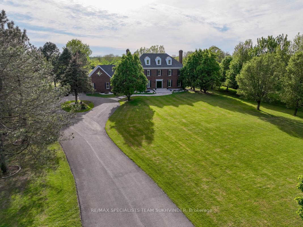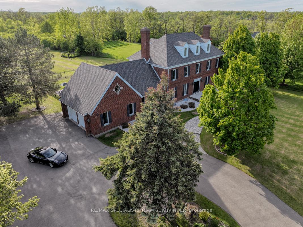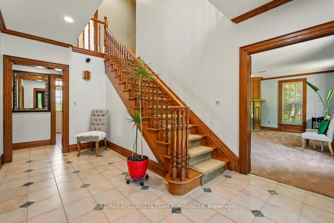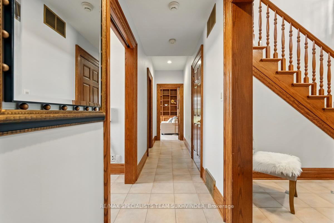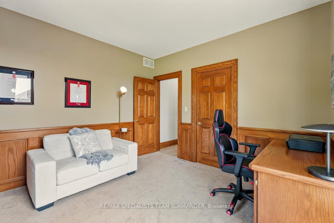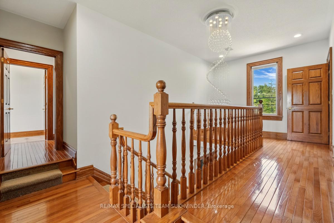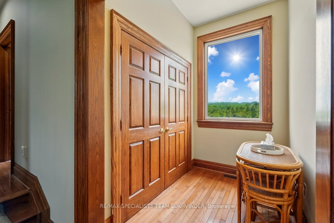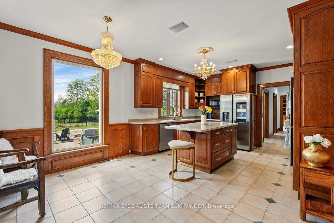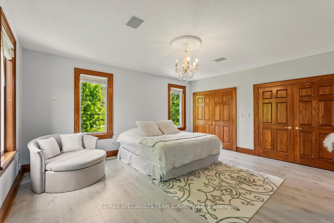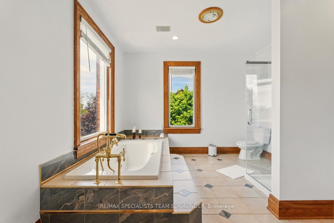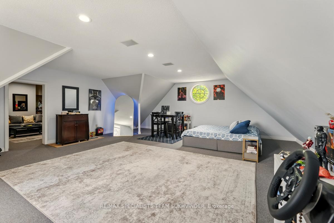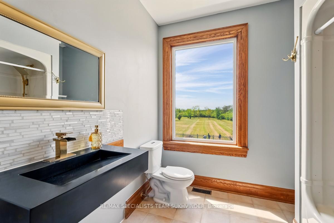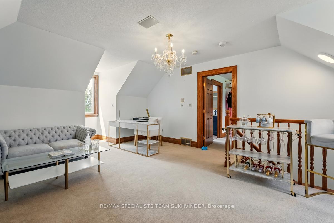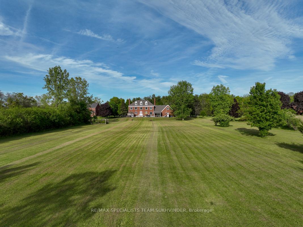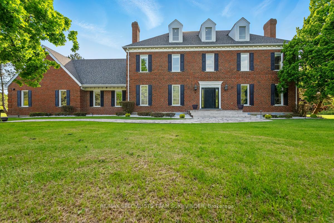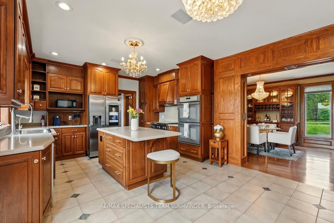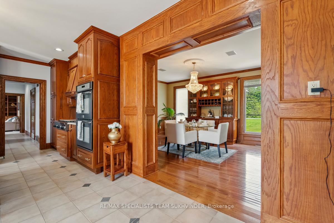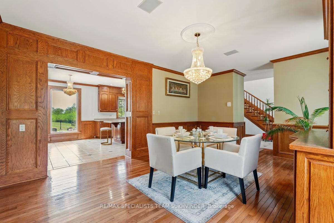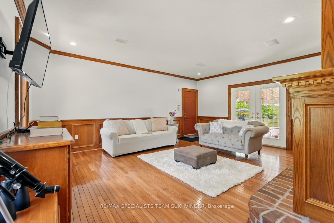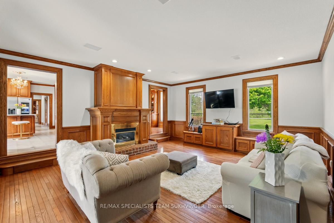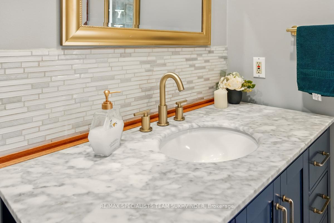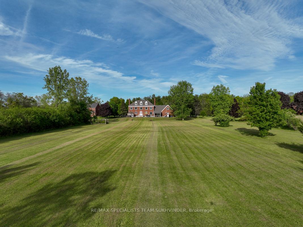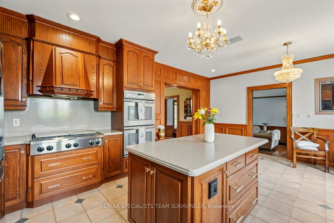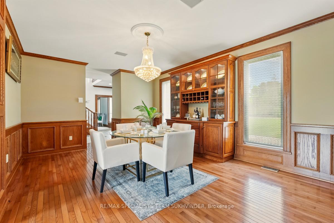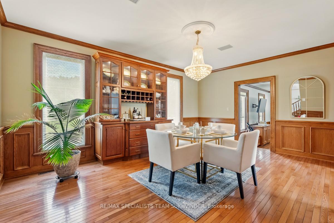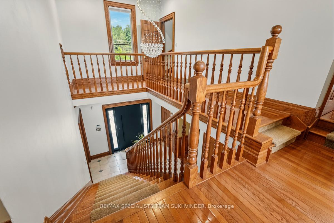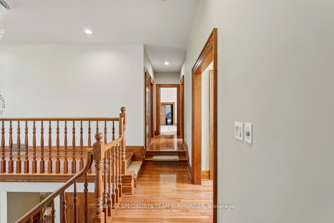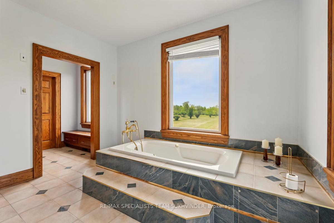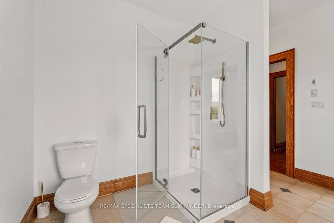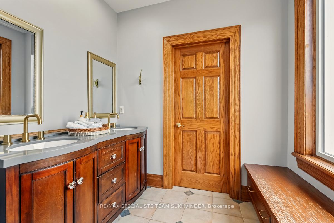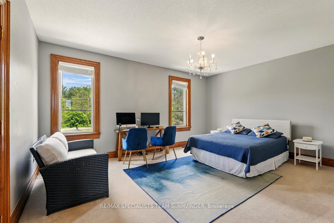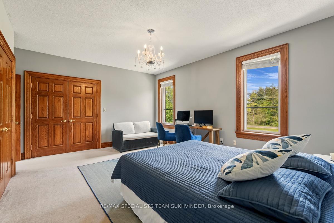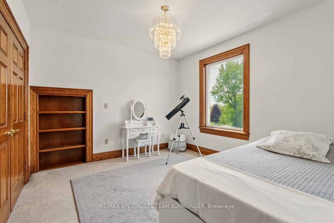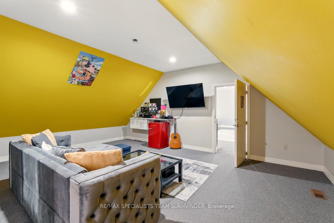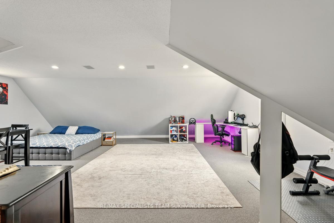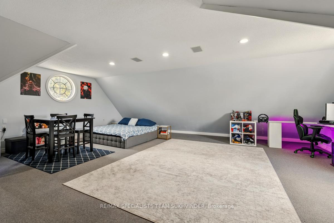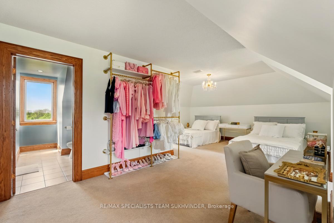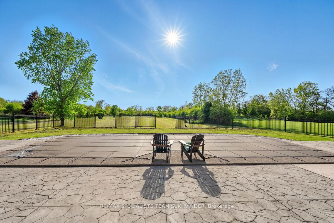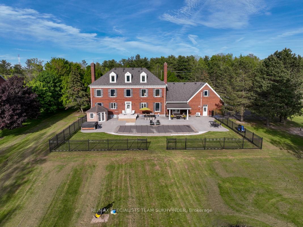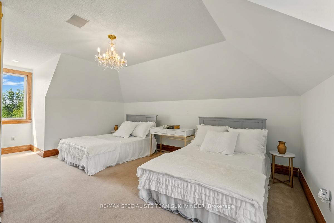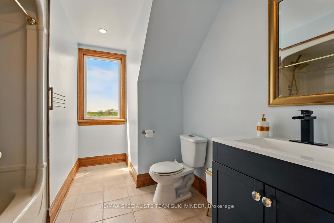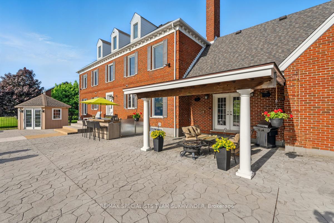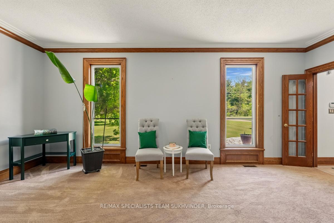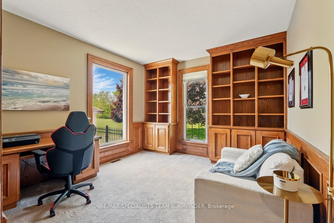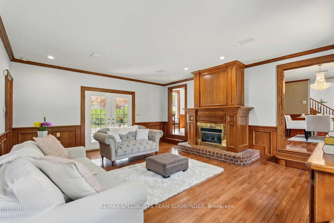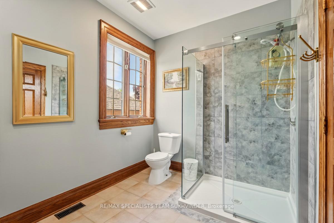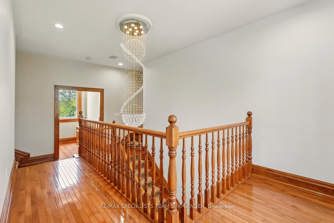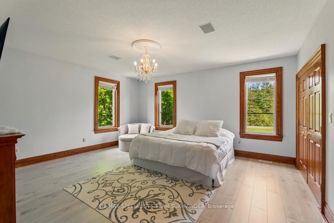$2,099,000
Available - For Sale
Listing ID: X12173949
891 Rosehill Road , Fort Erie, L2A 5M4, Niagara
| Welcome to 891 Rosehill Road in the prestigious Rosehill Estates. This rare opportunity offersan architect-designed Georgian estate with over 7,000 sq ft of refined living space, set on3.537 acres of beautifully landscaped grounds. The timeless residence features 6 bedrooms, 4full baths, a third-floor suite, and over $150K in recent upgrades. Interior highlights include rich oak finishes, elegant chandeliers, an interior archway, and two stunning fireplaces one marble, one hand-carved oak. Unique design elements such as custom built-in bookshelves that discreetly reveal hidden rooms add a touch of charm and intrigue. Recent updates include a 2018roof, new flooring, modern appliances, brand-new plumbing, new windows, vanities, and more. Designed for entertaining, the estate boasts a gas-heated pool, hot tub, outdoor bar, sauna, and a 3-hole mini golf driving range. The fully finished basement includes a custom game room with bar. Ideally located near the QEW, beaches, trails, shopping, and entertainment. Truly one-of-a-kind a must-see in person to fully appreciate the beauty and scale of this exceptional property. |
| Price | $2,099,000 |
| Taxes: | $12000.00 |
| Assessment Year: | 2024 |
| Occupancy: | Owner |
| Address: | 891 Rosehill Road , Fort Erie, L2A 5M4, Niagara |
| Directions/Cross Streets: | GARRISON ROAD & ROSEHILL RD |
| Rooms: | 16 |
| Rooms +: | 2 |
| Bedrooms: | 6 |
| Bedrooms +: | 0 |
| Family Room: | T |
| Basement: | Finished |
| Level/Floor | Room | Length(ft) | Width(ft) | Descriptions | |
| Room 1 | Main | Living Ro | 19.98 | 15.55 | Fireplace, Pot Lights, Built-in Speakers |
| Room 2 | Main | Dining Ro | 18.83 | 13.48 | B/I Shelves, Wainscoting, Built-in Speakers |
| Room 3 | Main | Kitchen | 20.73 | 13.64 | Overlooks Backyard, B/I Appliances, Breakfast Area |
| Room 4 | Main | Family Ro | 19.71 | 17.15 | Fireplace, W/O To Pool, W/O To Garage |
| Room 5 | Main | Bedroom | 12.5 | 11.74 | Built-in Speakers, Overlooks Backyard, B/I Bookcase |
| Room 6 | Second | Primary B | 17.65 | 15.65 | 6 Pc Ensuite, Built-in Speakers, Electric Fireplace |
| Room 7 | Second | Bedroom 2 | 17.38 | 13.32 | Overlooks Backyard, Built-in Speakers, Pot Lights |
| Room 8 | Second | Bedroom 3 | 11.97 | 11.58 | Overlooks Backyard, Built-in Speakers, Pot Lights |
| Room 9 | Second | Bedroom 4 | 14.73 | 13.97 | Overlooks Backyard, Built-in Speakers, Pot Lights |
| Room 10 | Second | Other | 25.88 | 19.38 | Overlooks Backyard, Built-in Speakers, Pot Lights |
| Room 11 | Third | Bedroom 5 | 16.99 | 15.48 | Overlooks Backyard, 4 Pc Ensuite, Separate Room |
| Room 12 | Third | Living Ro | 22.14 | 10.82 | Overlooks Pool, Built-in Speakers, Pot Lights |
| Room 13 | Basement | Recreatio | 26.47 | 13.48 | B/I Bar, Built-in Speakers, LED Lighting |
| Room 14 | Basement | Game Room | 19.71 | 13.15 | Built-in Speakers, B/I Bookcase, Pot Lights |
| Washroom Type | No. of Pieces | Level |
| Washroom Type 1 | 5 | Second |
| Washroom Type 2 | 4 | Second |
| Washroom Type 3 | 4 | Third |
| Washroom Type 4 | 4 | Main |
| Washroom Type 5 | 0 |
| Total Area: | 0.00 |
| Approximatly Age: | 31-50 |
| Property Type: | Detached |
| Style: | 2 1/2 Storey |
| Exterior: | Other |
| Garage Type: | Attached |
| (Parking/)Drive: | Circular D |
| Drive Parking Spaces: | 10 |
| Park #1 | |
| Parking Type: | Circular D |
| Park #2 | |
| Parking Type: | Circular D |
| Pool: | Inground |
| Approximatly Age: | 31-50 |
| Approximatly Square Footage: | 5000 + |
| Property Features: | Beach, Golf |
| CAC Included: | N |
| Water Included: | N |
| Cabel TV Included: | N |
| Common Elements Included: | N |
| Heat Included: | N |
| Parking Included: | N |
| Condo Tax Included: | N |
| Building Insurance Included: | N |
| Fireplace/Stove: | Y |
| Heat Type: | Forced Air |
| Central Air Conditioning: | Central Air |
| Central Vac: | Y |
| Laundry Level: | Syste |
| Ensuite Laundry: | F |
| Sewers: | Septic |
$
%
Years
This calculator is for demonstration purposes only. Always consult a professional
financial advisor before making personal financial decisions.
| Although the information displayed is believed to be accurate, no warranties or representations are made of any kind. |
| RE/MAX SPECIALISTS TEAM SUKHVINDER |
|
|

Wally Islam
Real Estate Broker
Dir:
416-949-2626
Bus:
416-293-8500
Fax:
905-913-8585
| Virtual Tour | Book Showing | Email a Friend |
Jump To:
At a Glance:
| Type: | Freehold - Detached |
| Area: | Niagara |
| Municipality: | Fort Erie |
| Neighbourhood: | 334 - Crescent Park |
| Style: | 2 1/2 Storey |
| Approximate Age: | 31-50 |
| Tax: | $12,000 |
| Beds: | 6 |
| Baths: | 4 |
| Fireplace: | Y |
| Pool: | Inground |
Locatin Map:
Payment Calculator:
