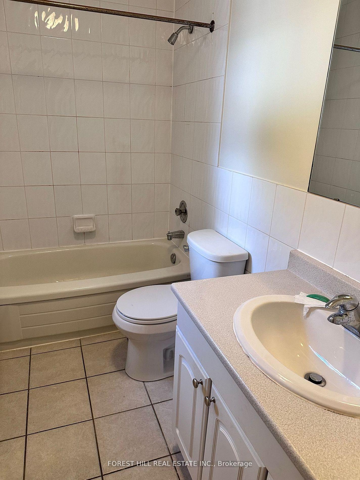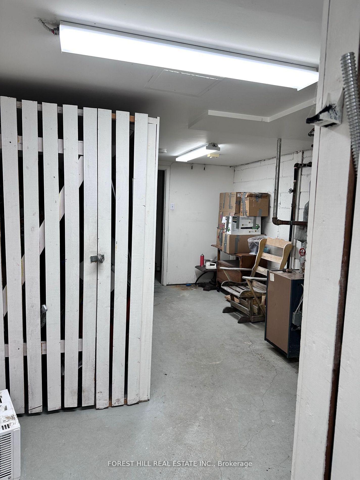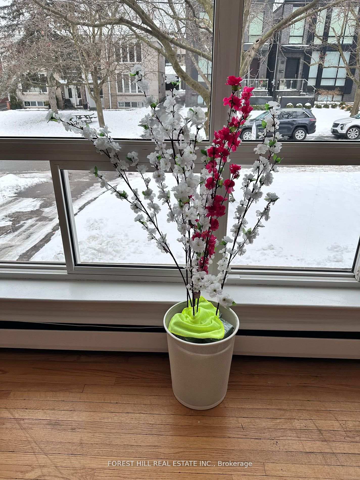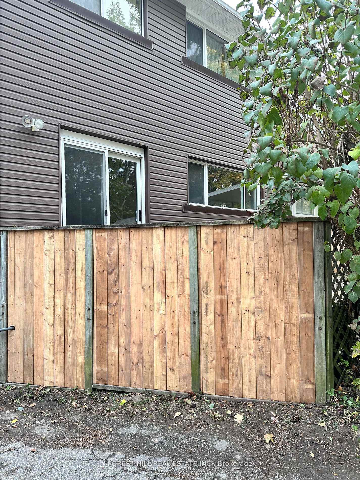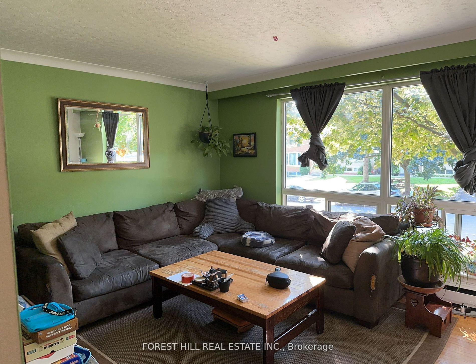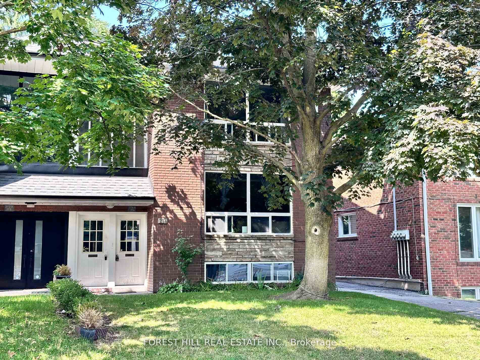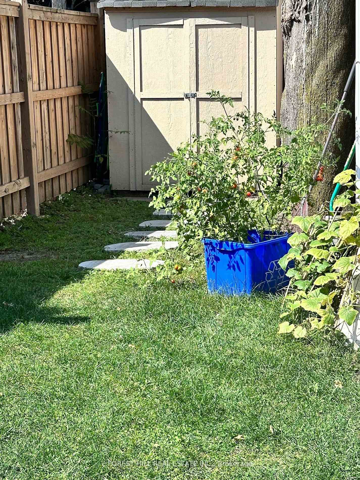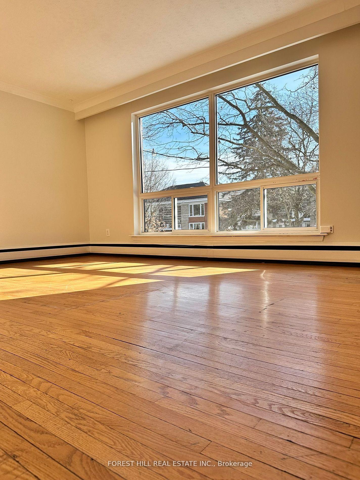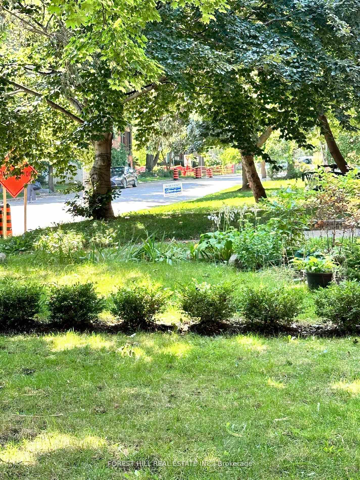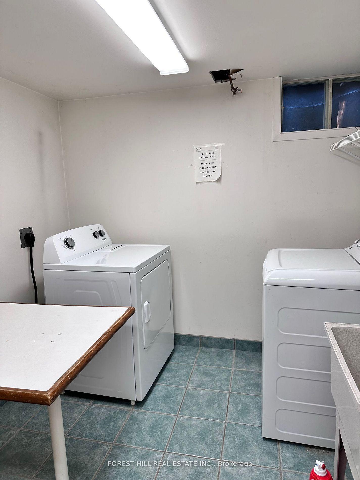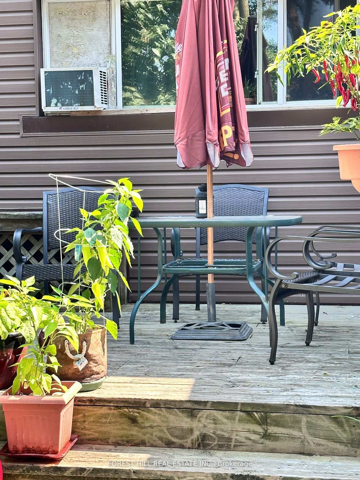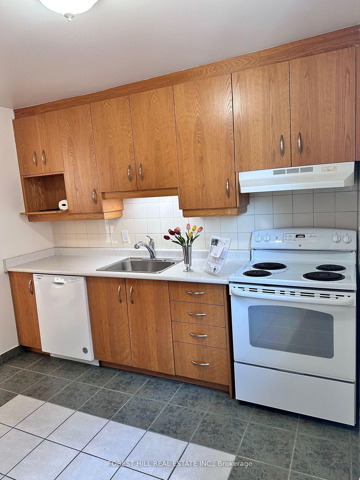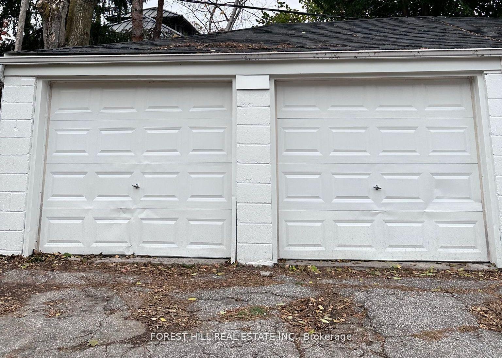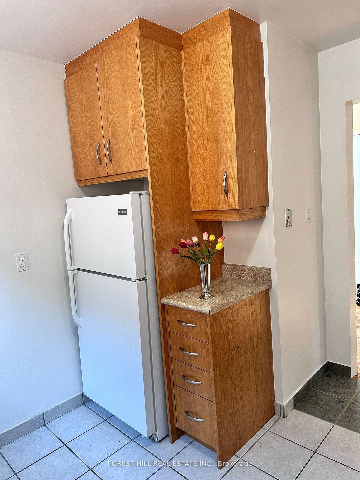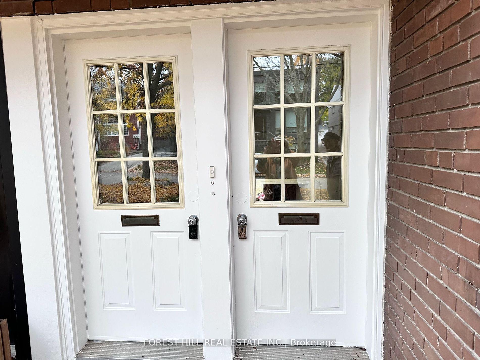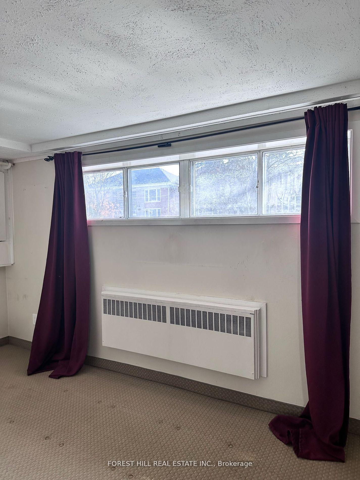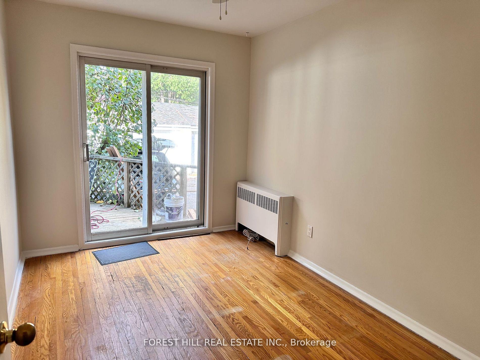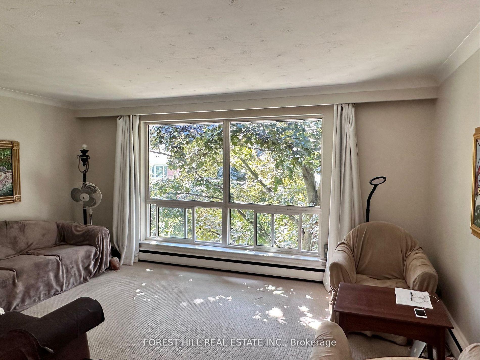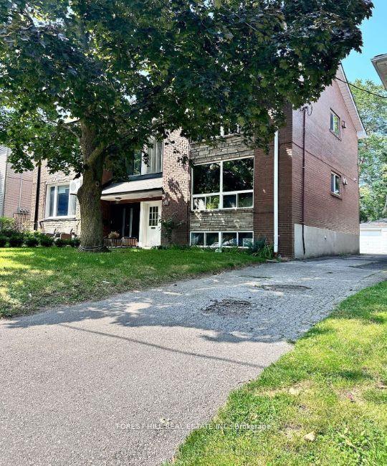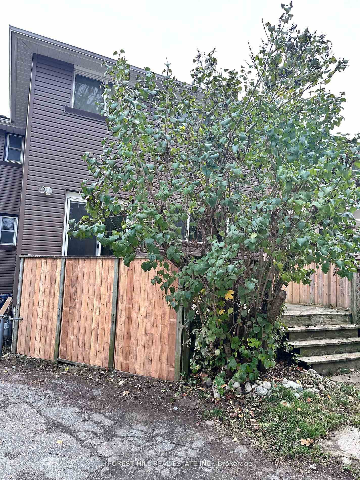$1,749,500
Available - For Sale
Listing ID: C12139576
274 Glenforest Road , Toronto, M4N 2A4, Toronto
| Dont miss this unique opportunity for Home Ownership with support from rental income in this much-sought-after neighbourhood in Lawrence Park North, which offers prime schools, shopping galore and is just a short walk to the Yonge/Lawrence Subway. A Semi-Duplex with 3 self-contained apartments: two spacious 2 bedroom suites and a one bedroom suite. Main floor suite and basement suite are vacant and "move-in-ready" for owner-occupancy. Basement suite has a separate entrance, ideal for Home Office or additional rental income. The second floor apartment is rented to a triple-AAA tenant, a secure mortgage helper. The property is situated on a 30 x 125 ft lot with a 2 car garage and is on a tree-lined no-thru traffic street. . A great place to call Home ! |
| Price | $1,749,500 |
| Taxes: | $8408.07 |
| Occupancy: | Partial |
| Address: | 274 Glenforest Road , Toronto, M4N 2A4, Toronto |
| Directions/Cross Streets: | North of Lawrence/ East of Yonge/Mt. Pleasant |
| Rooms: | 10 |
| Rooms +: | 2 |
| Bedrooms: | 4 |
| Bedrooms +: | 1 |
| Family Room: | F |
| Basement: | Separate Ent |
| Level/Floor | Room | Length(ft) | Width(ft) | Descriptions | |
| Room 1 | Main | Living Ro | 16.89 | 11.12 | Large Window, Hardwood Floor |
| Room 2 | Main | Dining Ro | 11.81 | 10 | Hardwood Floor |
| Room 3 | Main | Kitchen | 10.89 | 10.69 | B/I Dishwasher, Backsplash |
| Room 4 | Main | Primary B | 13.81 | 10.2 | Double Closet |
| Room 5 | Main | Bedroom 2 | 12.3 | 8.53 | W/O To Deck, Hardwood Floor |
| Room 6 | Second | Living Ro | 16.89 | 11.12 | Large Window, Broadloom |
| Room 7 | Second | Dining Ro | 11.81 | 10 | Broadloom |
| Room 8 | Second | Kitchen | 10.89 | 10.69 | B/I Dishwasher, Backsplash |
| Room 9 | Second | Primary B | 13.81 | 10.2 | Double Closet, Broadloom |
| Room 10 | Second | Bedroom 2 | 12.3 | 8.53 | Broadloom |
| Room 11 | Basement | Living Ro | 20.99 | 18.7 | Combined w/Kitchen, Broadloom |
| Room 12 | Basement | Bedroom | 8.86 | 7.22 | Double Closet |
| Washroom Type | No. of Pieces | Level |
| Washroom Type 1 | 4 | Main |
| Washroom Type 2 | 4 | Second |
| Washroom Type 3 | 4 | Basement |
| Washroom Type 4 | 0 | |
| Washroom Type 5 | 0 |
| Total Area: | 0.00 |
| Property Type: | Duplex |
| Style: | 2-Storey |
| Exterior: | Brick |
| Garage Type: | Detached |
| (Parking/)Drive: | Mutual |
| Drive Parking Spaces: | 2 |
| Park #1 | |
| Parking Type: | Mutual |
| Park #2 | |
| Parking Type: | Mutual |
| Pool: | None |
| Approximatly Square Footage: | 2000-2500 |
| CAC Included: | N |
| Water Included: | N |
| Cabel TV Included: | N |
| Common Elements Included: | N |
| Heat Included: | N |
| Parking Included: | N |
| Condo Tax Included: | N |
| Building Insurance Included: | N |
| Fireplace/Stove: | N |
| Heat Type: | Water |
| Central Air Conditioning: | None |
| Central Vac: | N |
| Laundry Level: | Syste |
| Ensuite Laundry: | F |
| Sewers: | Sewer |
| Utilities-Cable: | Y |
| Utilities-Hydro: | Y |
$
%
Years
This calculator is for demonstration purposes only. Always consult a professional
financial advisor before making personal financial decisions.
| Although the information displayed is believed to be accurate, no warranties or representations are made of any kind. |
| FOREST HILL REAL ESTATE INC. |
|
|

Wally Islam
Real Estate Broker
Dir:
416-949-2626
Bus:
416-293-8500
Fax:
905-913-8585
| Book Showing | Email a Friend |
Jump To:
At a Glance:
| Type: | Freehold - Duplex |
| Area: | Toronto |
| Municipality: | Toronto C04 |
| Neighbourhood: | Lawrence Park North |
| Style: | 2-Storey |
| Tax: | $8,408.07 |
| Beds: | 4+1 |
| Baths: | 3 |
| Fireplace: | N |
| Pool: | None |
Locatin Map:
Payment Calculator:
