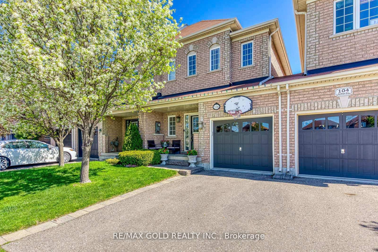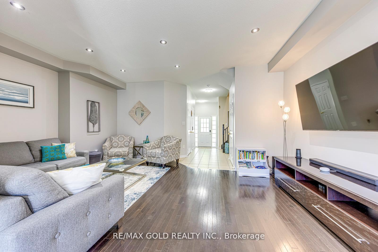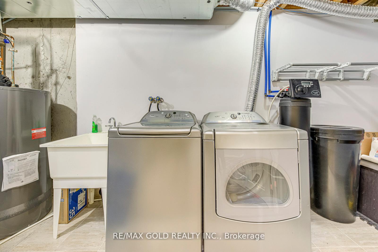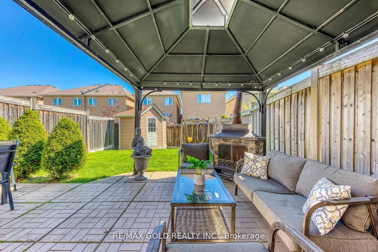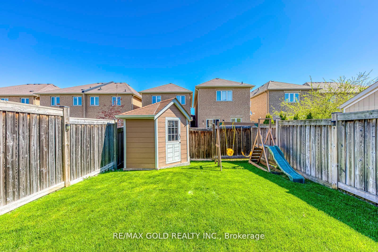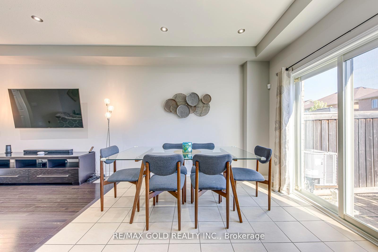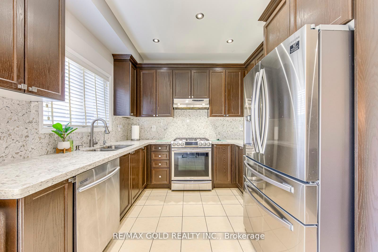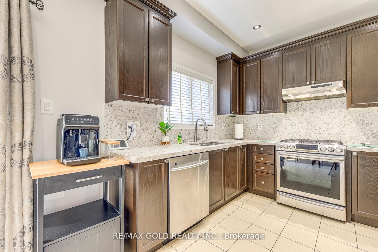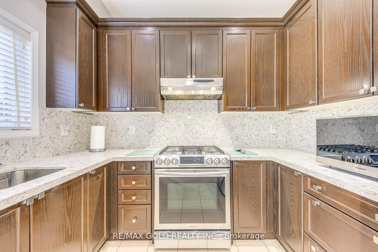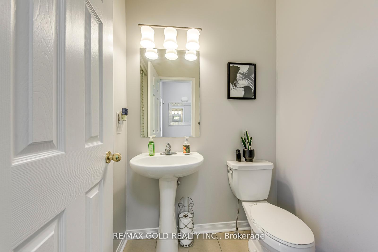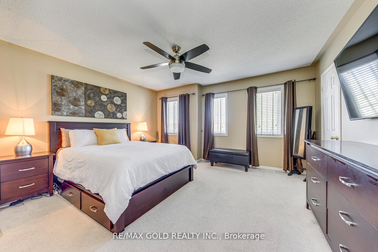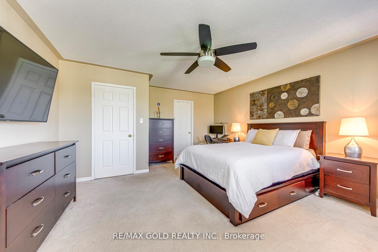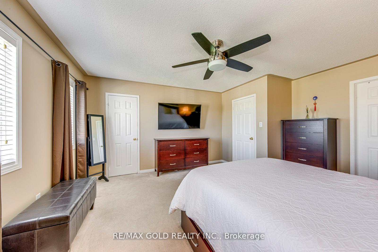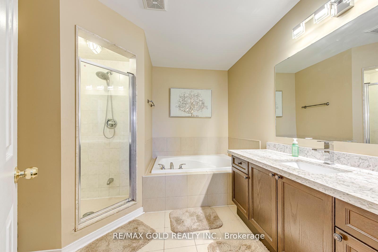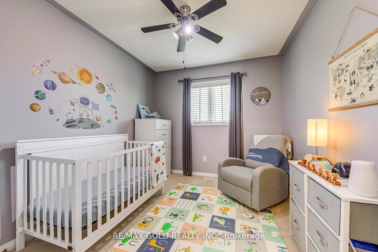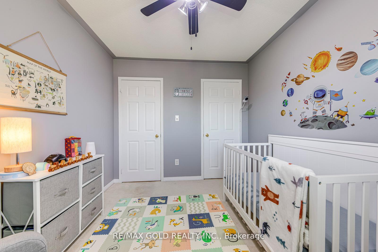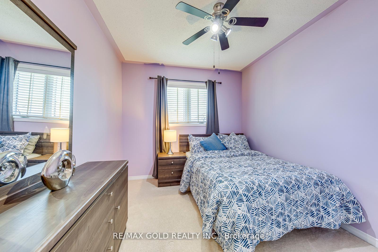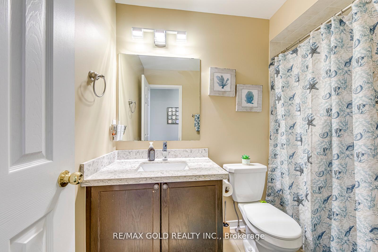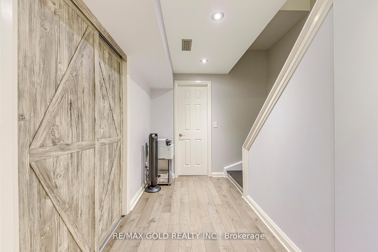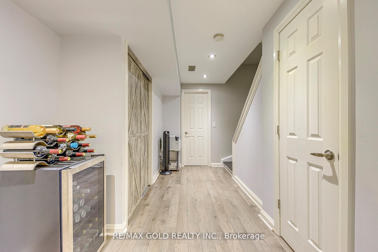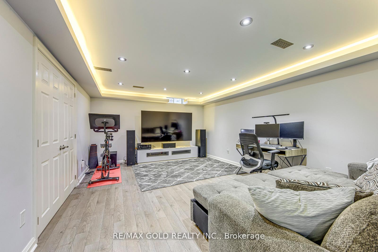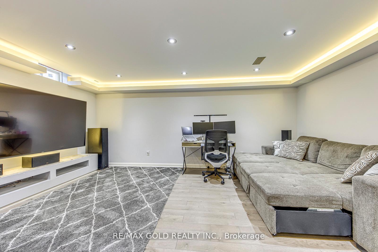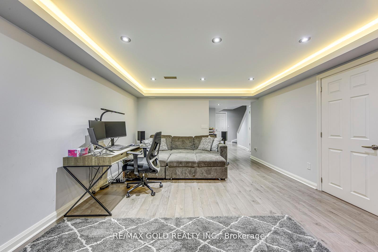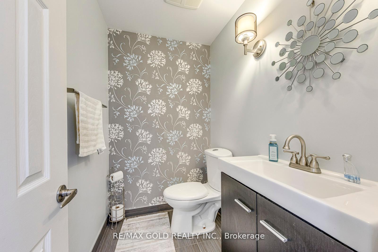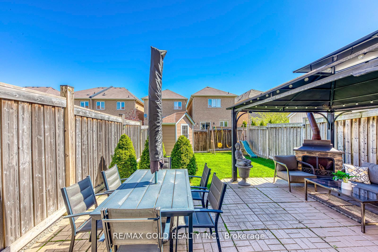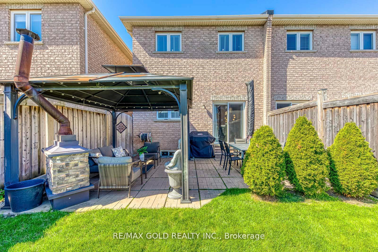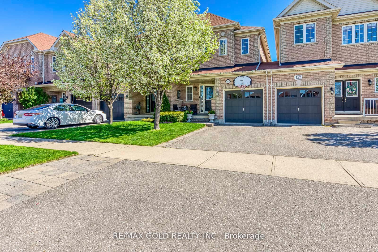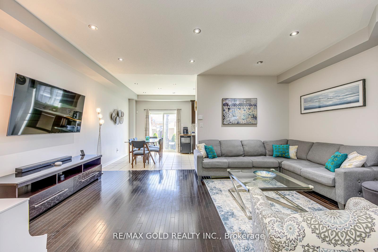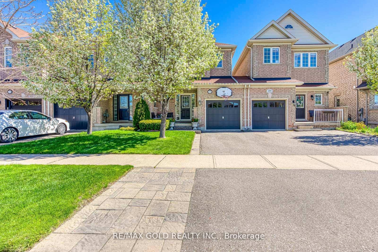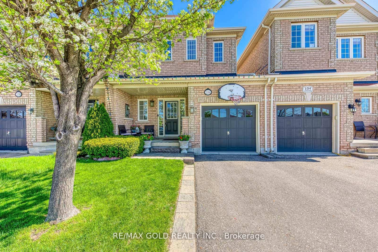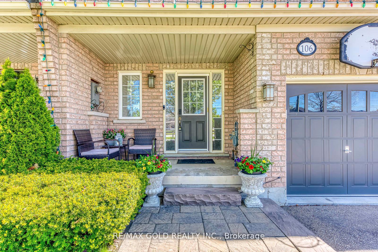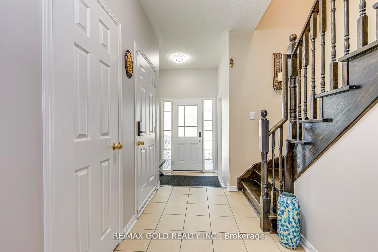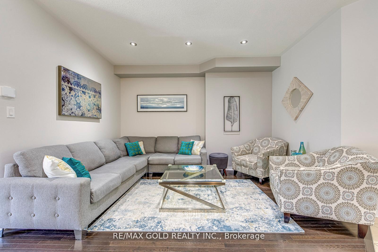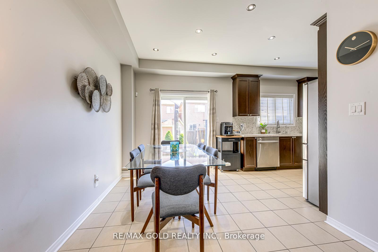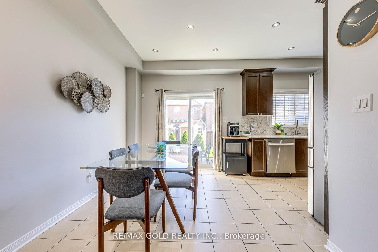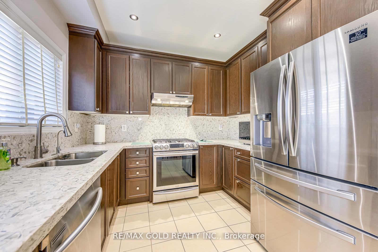$929,000
Available - For Sale
Listing ID: W12173957
106 Goldham Way , Halton Hills, L7G 0C8, Halton
| Welcome to this stunning Move In Ready 3 Bedroom 4 Bath Freehold Townhome in an Amazing location of Georgetown. This Beauty Boasts Harwood On Main Level, Large Eat-In Kitchen with Stainless Steel Appliances(2023- Gas Stove, Fridge,Dishwasher & Microwave ), Glass B/S & W/Out To Patio, Impeccably Maintained, 9'Ceilings, Oak Staircase, Master W/ 4 Pc Ens & Walk-In Closet. Beautiful Finished Basement W/ Wide Plank Laminate Floors, Roxul Insulation, Pot Lights, Surround Sound W/ Built-In Speakers, 2 Pc Bath, Laundry Room & Freezer. AC 2015 and Rough in for Central Vaccum. Fully fenced backyard with Garden Shed, Gazebo, wood burning fire place, children's Play swing & slide and Gas Barbeque line. Minutes to Shops, Banks, Gas station, Grocery, Restaurants, Schools and Hwy 401 & 407 |
| Price | $929,000 |
| Taxes: | $4260.45 |
| Occupancy: | Owner |
| Address: | 106 Goldham Way , Halton Hills, L7G 0C8, Halton |
| Directions/Cross Streets: | MOUNTAINVIEW & DANBY |
| Rooms: | 8 |
| Rooms +: | 1 |
| Bedrooms: | 3 |
| Bedrooms +: | 0 |
| Family Room: | F |
| Basement: | Finished |
| Level/Floor | Room | Length(ft) | Width(ft) | Descriptions | |
| Room 1 | Main | Living Ro | 18.5 | 13.09 | Hardwood Floor, Open Concept |
| Room 2 | Main | Breakfast | 18.5 | 16.2 | Ceramic Floor, Combined w/Kitchen, W/O To Patio |
| Room 3 | Main | Kitchen | 18.83 | 16.2 | Ceramic Floor |
| Room 4 | Second | Primary B | 15.58 | 14.6 | Broadloom, 4 Pc Ensuite, Walk-In Closet(s) |
| Room 5 | Second | Bedroom 2 | 10.69 | 8.99 | Broadloom, Closet |
| Room 6 | Second | Bedroom 3 | 9.09 | 6.56 | Broadloom, Closet Organizers |
| Room 7 | Basement | Recreatio | 17.78 | 12.99 | Laminate, 2 Pc Bath, Pot Lights |
| Washroom Type | No. of Pieces | Level |
| Washroom Type 1 | 2 | Main |
| Washroom Type 2 | 4 | Second |
| Washroom Type 3 | 2 | Basement |
| Washroom Type 4 | 0 | |
| Washroom Type 5 | 0 |
| Total Area: | 0.00 |
| Approximatly Age: | 6-15 |
| Property Type: | Att/Row/Townhouse |
| Style: | 2-Storey |
| Exterior: | Brick |
| Garage Type: | Attached |
| (Parking/)Drive: | Private |
| Drive Parking Spaces: | 1 |
| Park #1 | |
| Parking Type: | Private |
| Park #2 | |
| Parking Type: | Private |
| Pool: | None |
| Other Structures: | Gazebo, Garden |
| Approximatly Age: | 6-15 |
| Approximatly Square Footage: | 1100-1500 |
| Property Features: | Public Trans, Place Of Worship |
| CAC Included: | N |
| Water Included: | N |
| Cabel TV Included: | N |
| Common Elements Included: | N |
| Heat Included: | N |
| Parking Included: | N |
| Condo Tax Included: | N |
| Building Insurance Included: | N |
| Fireplace/Stove: | N |
| Heat Type: | Forced Air |
| Central Air Conditioning: | Central Air |
| Central Vac: | N |
| Laundry Level: | Syste |
| Ensuite Laundry: | F |
| Sewers: | Sewer |
$
%
Years
This calculator is for demonstration purposes only. Always consult a professional
financial advisor before making personal financial decisions.
| Although the information displayed is believed to be accurate, no warranties or representations are made of any kind. |
| RE/MAX GOLD REALTY INC. |
|
|

Wally Islam
Real Estate Broker
Dir:
416-949-2626
Bus:
416-293-8500
Fax:
905-913-8585
| Virtual Tour | Book Showing | Email a Friend |
Jump To:
At a Glance:
| Type: | Freehold - Att/Row/Townhouse |
| Area: | Halton |
| Municipality: | Halton Hills |
| Neighbourhood: | Georgetown |
| Style: | 2-Storey |
| Approximate Age: | 6-15 |
| Tax: | $4,260.45 |
| Beds: | 3 |
| Baths: | 4 |
| Fireplace: | N |
| Pool: | None |
Locatin Map:
Payment Calculator:
