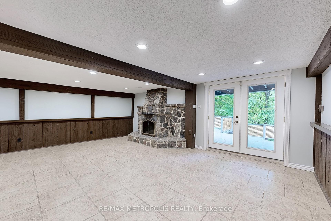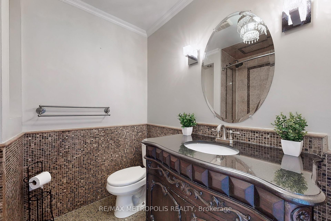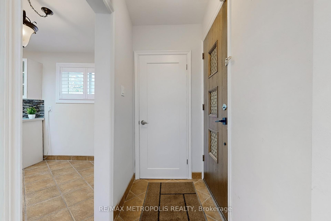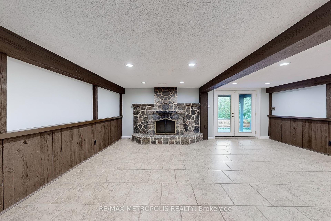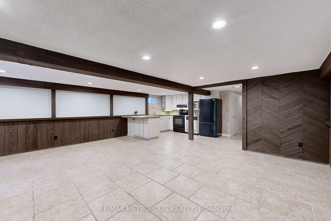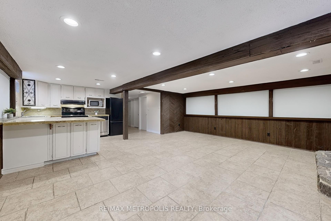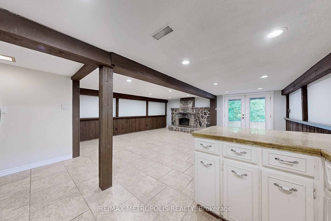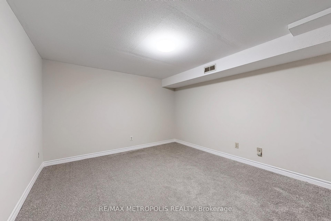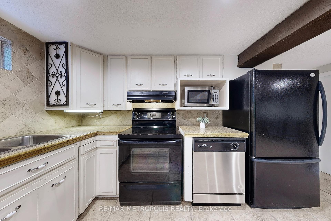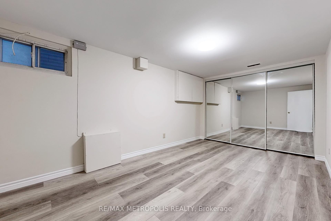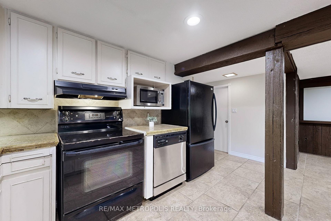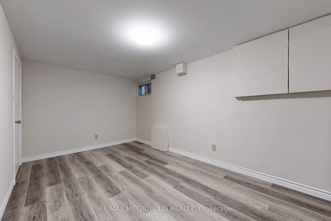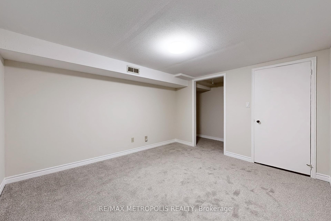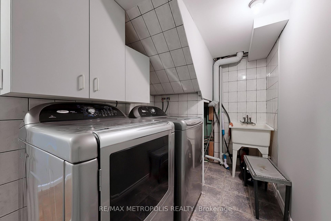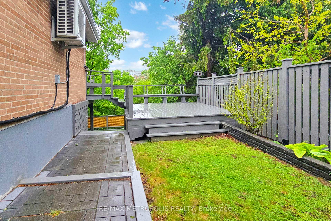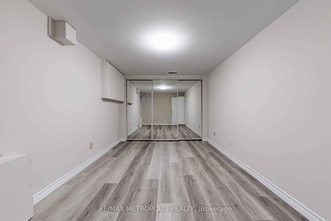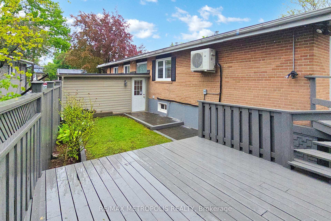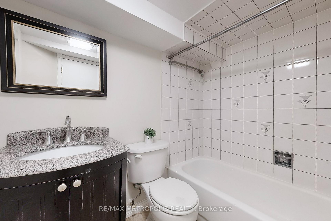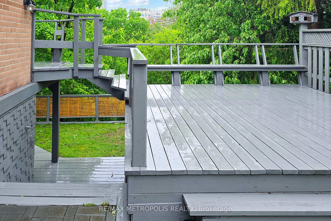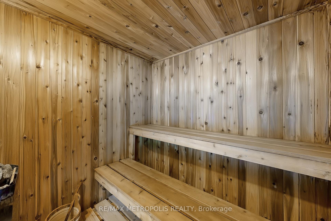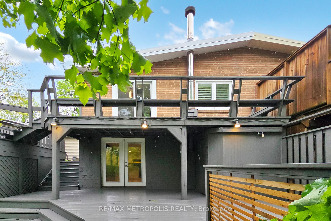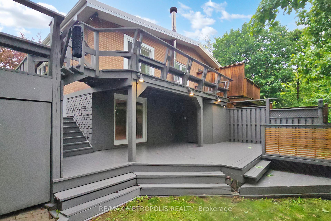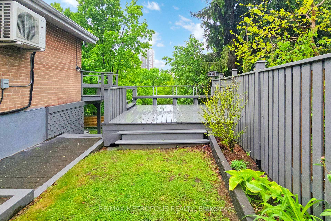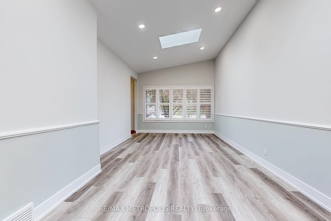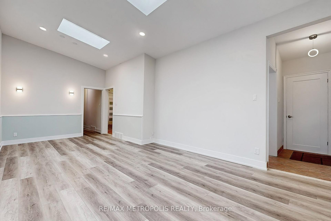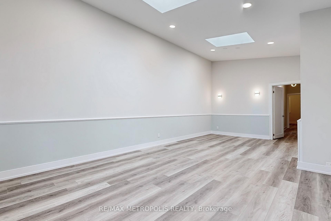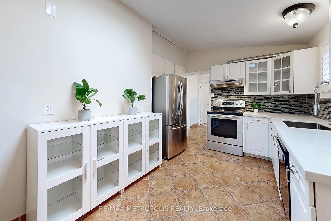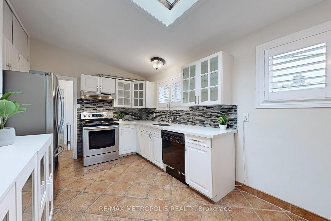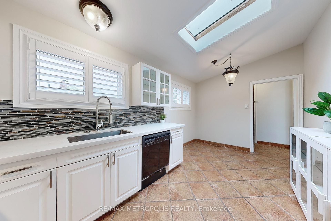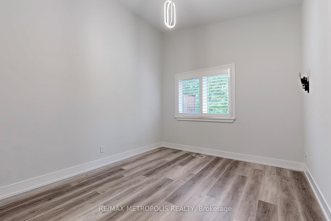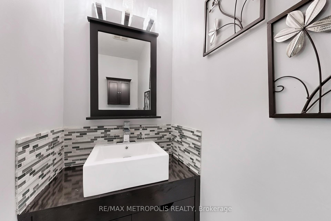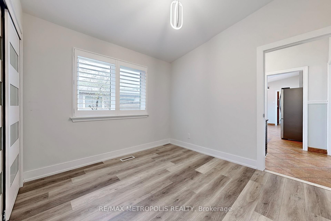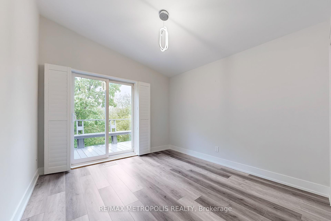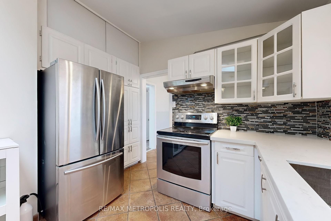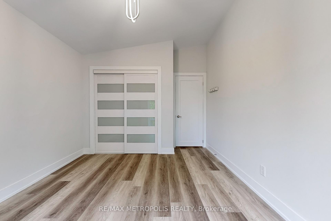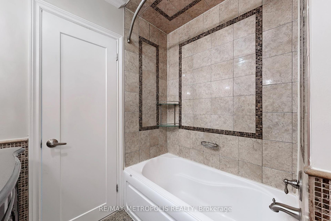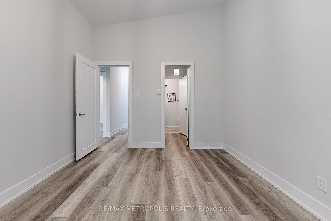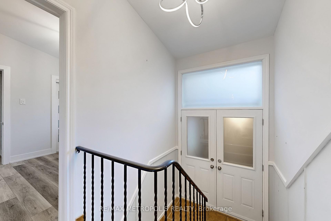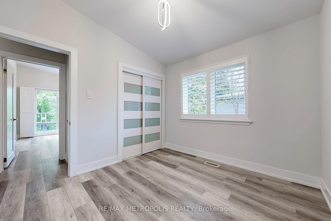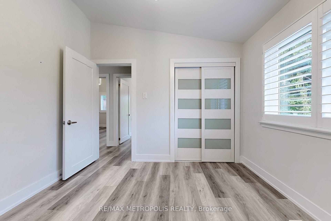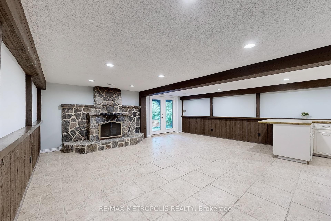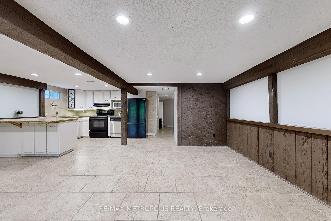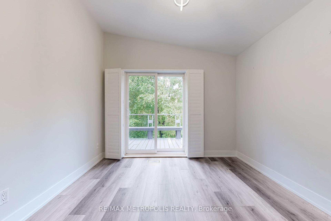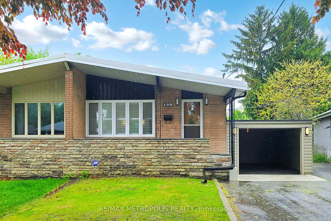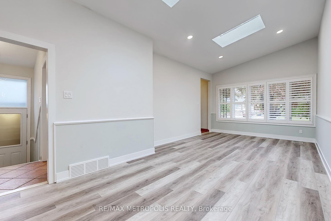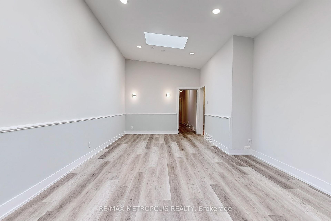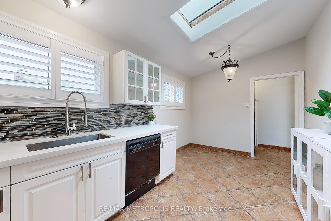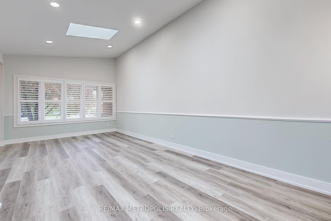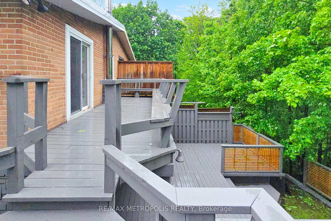$1,175,000
Available - For Sale
Listing ID: C12173992
199 Sweeney Driv , Toronto, M4A 1V5, Toronto
| Looking for a warm, inviting space to raise your family? This 3-bedroom raised bungalow in friendly Victoria Village could be the one! With a bright and spacious living and dining area featuring skylights and high cathedral ceilings, there is plenty of room for everyone to relax and enjoy.The main floor features easy-to-maintain vinyl floors and stylish California shutters. Step out from either the main floor or basement onto a large three-level deck, perfect for barbecues, family get-togethers, or simply soaking in the peaceful ravine views. As an added bonus, the deck includes a private sauna, giving you your very own spa-like retreat right at home.You will love the convenient location with access to the DVP and 401, plus nearby shopping to meet all your daily needs. A great home in a welcoming neighborhoodready for you to move in and make it your own! |
| Price | $1,175,000 |
| Taxes: | $4788.46 |
| Occupancy: | Owner |
| Address: | 199 Sweeney Driv , Toronto, M4A 1V5, Toronto |
| Directions/Cross Streets: | Sloane/Sweeney |
| Rooms: | 6 |
| Rooms +: | 4 |
| Bedrooms: | 3 |
| Bedrooms +: | 0 |
| Family Room: | F |
| Basement: | Finished |
| Level/Floor | Room | Length(ft) | Width(ft) | Descriptions | |
| Room 1 | Main | Living Ro | 14.01 | 11.68 | Cathedral Ceiling(s), Skylight, Vinyl Floor |
| Room 2 | Main | Dining Ro | 9.54 | 33.59 | Cathedral Ceiling(s), Skylight, Vinyl Floor |
| Room 3 | Main | Kitchen | 16.1 | 8.69 | Eat-in Kitchen, Skylight, Quartz Counter |
| Room 4 | Main | Primary B | 12.3 | 10.23 | 2 Pc Ensuite, Cathedral Ceiling(s), Walk-In Closet(s) |
| Room 5 | Main | Bedroom 2 | 11.94 | 10.1 | W/O To Deck, Double Closet, Vinyl Floor |
| Room 6 | Main | Bedroom 3 | 12.3 | 10.23 | Double Closet, California Shutters, Vinyl Floor |
| Room 7 | Basement | Recreatio | 20.53 | 14.07 | Porcelain Floor, W/O To Deck, Fireplace |
| Room 8 | Basement | Kitchen | 11.05 | 10.59 | Breakfast Area, Porcelain Floor |
| Room 9 | Basement | Office | 11.97 | 9.97 | Closet |
| Room 10 | Basement | Other | 14.69 | 8.86 | Double Closet, Vinyl Floor |
| Washroom Type | No. of Pieces | Level |
| Washroom Type 1 | 4 | Main |
| Washroom Type 2 | 2 | Main |
| Washroom Type 3 | 4 | Basement |
| Washroom Type 4 | 0 | |
| Washroom Type 5 | 0 |
| Total Area: | 0.00 |
| Approximatly Age: | 51-99 |
| Property Type: | Semi-Detached |
| Style: | Bungalow-Raised |
| Exterior: | Brick |
| Garage Type: | Carport |
| (Parking/)Drive: | Private |
| Drive Parking Spaces: | 1 |
| Park #1 | |
| Parking Type: | Private |
| Park #2 | |
| Parking Type: | Private |
| Pool: | None |
| Approximatly Age: | 51-99 |
| Approximatly Square Footage: | 1100-1500 |
| Property Features: | Fenced Yard, Ravine |
| CAC Included: | N |
| Water Included: | N |
| Cabel TV Included: | N |
| Common Elements Included: | N |
| Heat Included: | N |
| Parking Included: | N |
| Condo Tax Included: | N |
| Building Insurance Included: | N |
| Fireplace/Stove: | Y |
| Heat Type: | Forced Air |
| Central Air Conditioning: | Central Air |
| Central Vac: | N |
| Laundry Level: | Syste |
| Ensuite Laundry: | F |
| Sewers: | Sewer |
$
%
Years
This calculator is for demonstration purposes only. Always consult a professional
financial advisor before making personal financial decisions.
| Although the information displayed is believed to be accurate, no warranties or representations are made of any kind. |
| RE/MAX METROPOLIS REALTY |
|
|

Wally Islam
Real Estate Broker
Dir:
416-949-2626
Bus:
416-293-8500
Fax:
905-913-8585
| Virtual Tour | Book Showing | Email a Friend |
Jump To:
At a Glance:
| Type: | Freehold - Semi-Detached |
| Area: | Toronto |
| Municipality: | Toronto C13 |
| Neighbourhood: | Victoria Village |
| Style: | Bungalow-Raised |
| Approximate Age: | 51-99 |
| Tax: | $4,788.46 |
| Beds: | 3 |
| Baths: | 3 |
| Fireplace: | Y |
| Pool: | None |
Locatin Map:
Payment Calculator:
