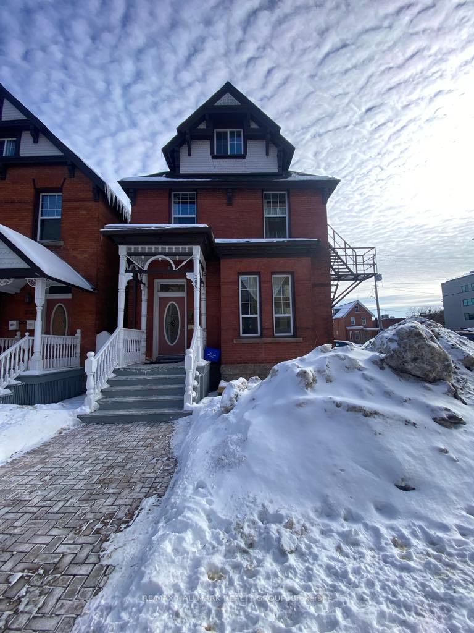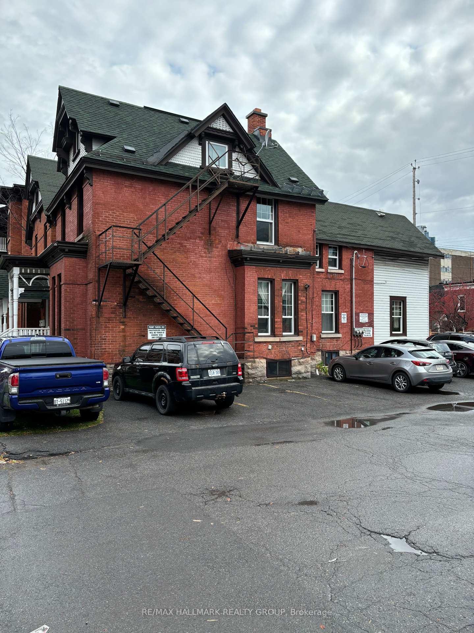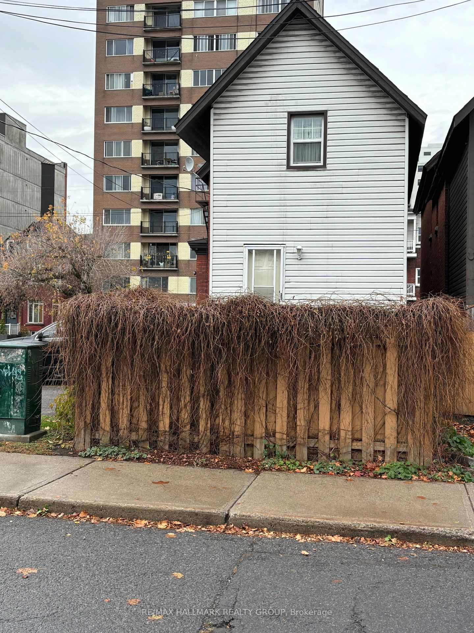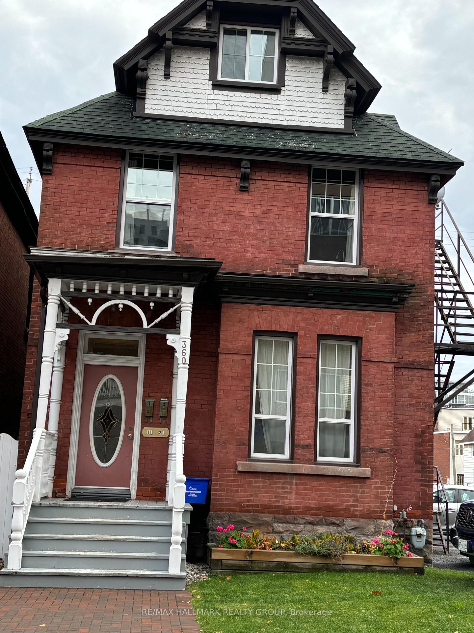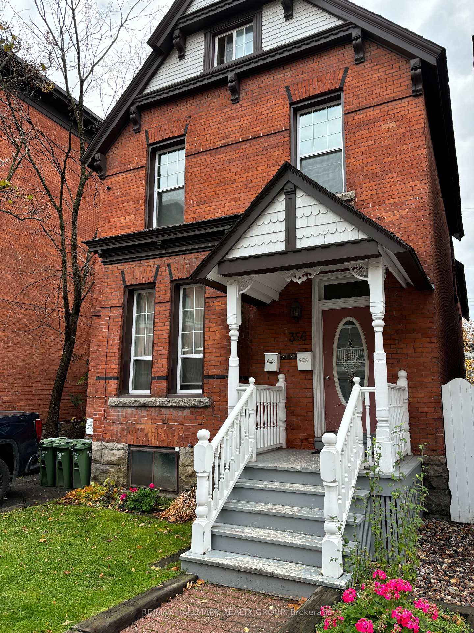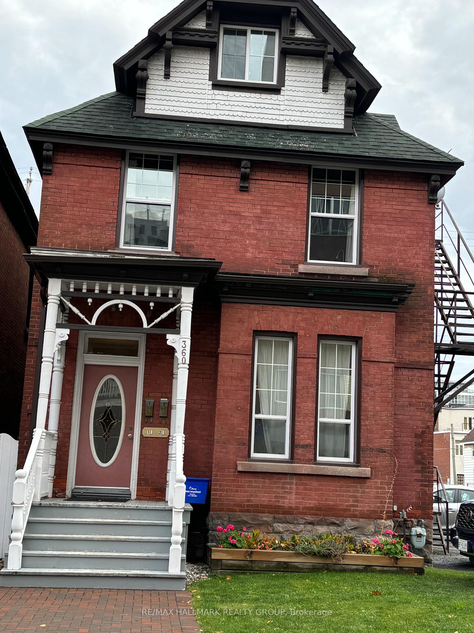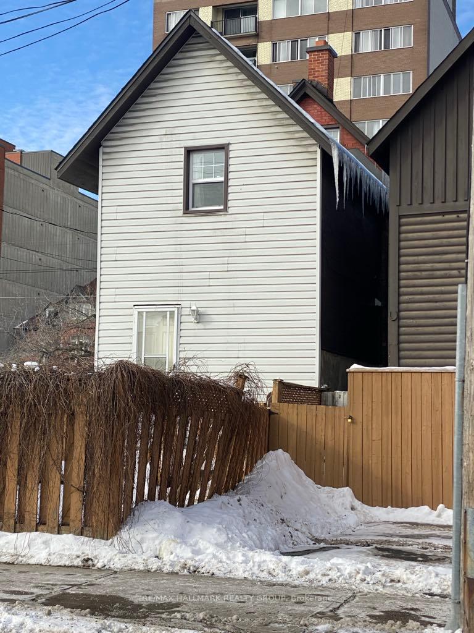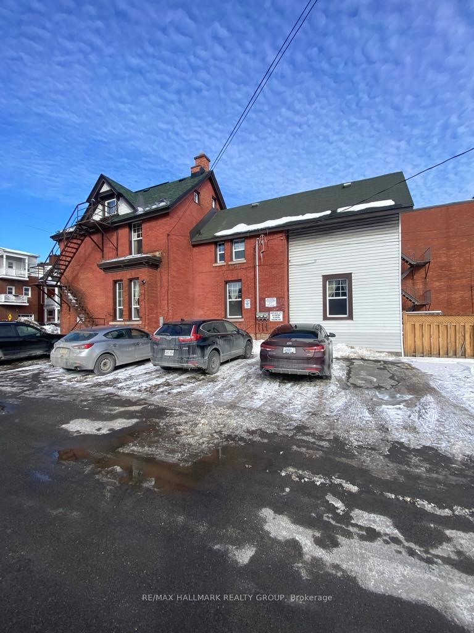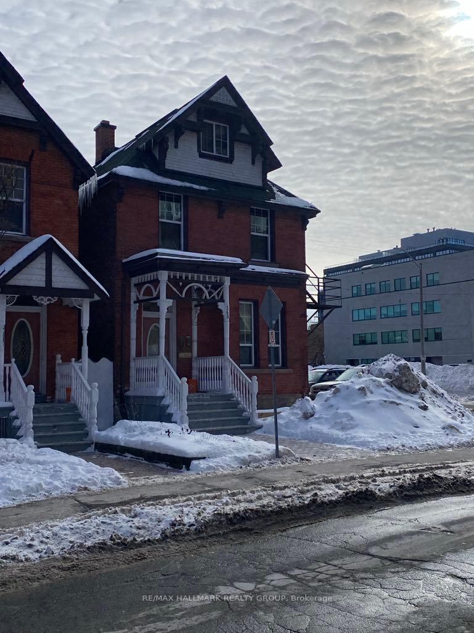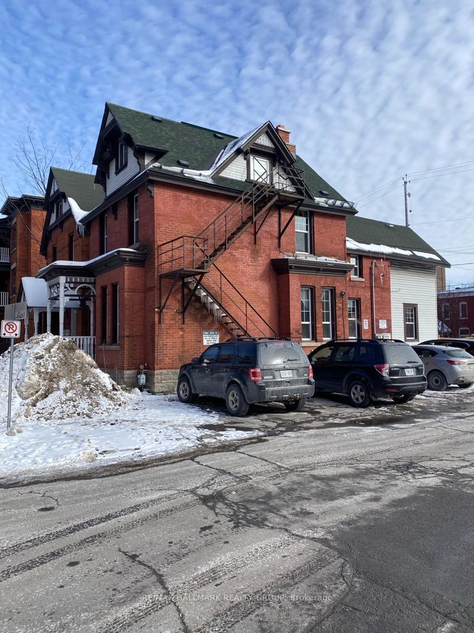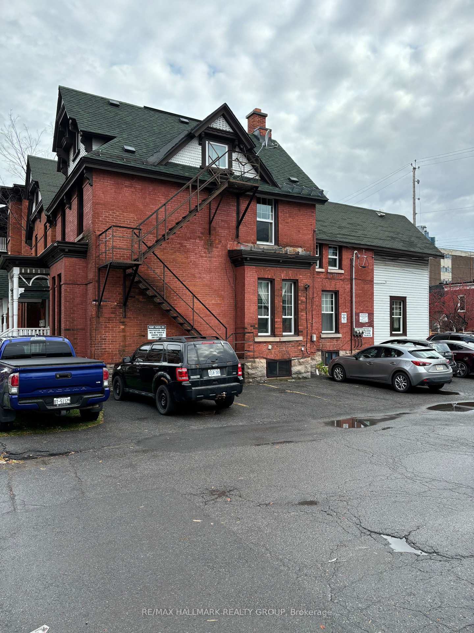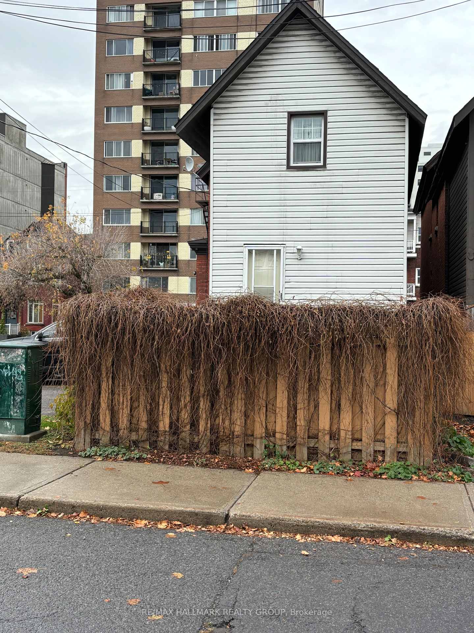$919,000
Available - For Sale
Listing ID: X11982425
360 Gilmour Stre , Ottawa Centre, K2P 0R3, Ottawa
| 360 GILMOUR IS A 2.5 STOREY DUPLEXED DWELLING WITH TWO APARTMENT UNITS IN A CENTURY OLD HOME. MAIN FLOOR UNIT IS ONE BEDROOM 1.5 BATHROOM RENTED AT $1550/MONTH. SECOND AND THIRD FLOOR UNIT IS A THREE BEDROOM 2 BATH RENTED AT $2395.00/MONTH. NINE SPACES ON SIDE OF BUILDING FOR PARKING, 7 CURRENTLY RENTED FOR $140/MONTH = $980/MONTH. THIS BULIDING IS IN THE HERITAGE CONSERVATION DISTRICT (PART V). RENOVATIONS INCLUDE NEW WINDOWS 2023; STACKS REPLACED; ROOF 2013; BOILER 2024. R12 FOAM IN BASEMENT (2017). ALSO NUMEROUS UPDATES TO EACH UNIT OVER THE YEARS. THIS BUILDING BACKS ON LEWIS, SIDES ON DERBY AND FRONTS ON GILMOUR. BEAUTIFUL BRICK BUILDING - PRIDE OF OWNERSHIP. |
| Price | $919,000 |
| Taxes: | $6324.52 |
| Assessment Year: | 2024 |
| Occupancy: | Tenant |
| Address: | 360 Gilmour Stre , Ottawa Centre, K2P 0R3, Ottawa |
| Directions/Cross Streets: | DERBY AND GILMOUR |
| Rooms: | 12 |
| Bedrooms: | 4 |
| Bedrooms +: | 0 |
| Family Room: | F |
| Basement: | Unfinished |
| Washroom Type | No. of Pieces | Level |
| Washroom Type 1 | 2 | Ground |
| Washroom Type 2 | 4 | Ground |
| Washroom Type 3 | 4 | Second |
| Washroom Type 4 | 4 | |
| Washroom Type 5 | 0 |
| Total Area: | 0.00 |
| Property Type: | Detached |
| Style: | 2 1/2 Storey |
| Exterior: | Brick, Vinyl Siding |
| Garage Type: | None |
| Drive Parking Spaces: | 9 |
| Pool: | None |
| Approximatly Square Footage: | 2000-2500 |
| CAC Included: | N |
| Water Included: | N |
| Cabel TV Included: | N |
| Common Elements Included: | N |
| Heat Included: | N |
| Parking Included: | N |
| Condo Tax Included: | N |
| Building Insurance Included: | N |
| Fireplace/Stove: | N |
| Heat Type: | Water |
| Central Air Conditioning: | None |
| Central Vac: | N |
| Laundry Level: | Syste |
| Ensuite Laundry: | F |
| Sewers: | Sewer |
$
%
Years
This calculator is for demonstration purposes only. Always consult a professional
financial advisor before making personal financial decisions.
| Although the information displayed is believed to be accurate, no warranties or representations are made of any kind. |
| RE/MAX HALLMARK REALTY GROUP |
|
|

Wally Islam
Real Estate Broker
Dir:
416-949-2626
Bus:
416-293-8500
Fax:
905-913-8585
| Book Showing | Email a Friend |
Jump To:
At a Glance:
| Type: | Freehold - Detached |
| Area: | Ottawa |
| Municipality: | Ottawa Centre |
| Neighbourhood: | 4103 - Ottawa Centre |
| Style: | 2 1/2 Storey |
| Tax: | $6,324.52 |
| Beds: | 4 |
| Baths: | 4 |
| Fireplace: | N |
| Pool: | None |
Locatin Map:
Payment Calculator:
