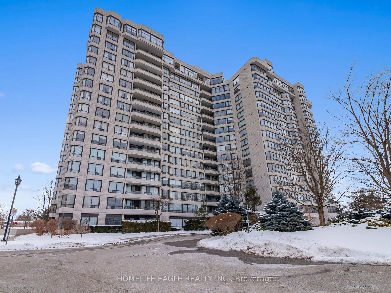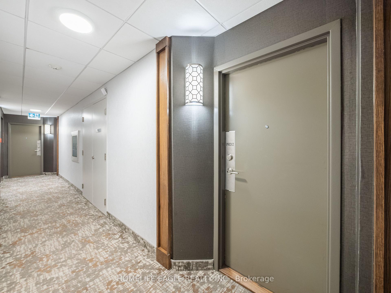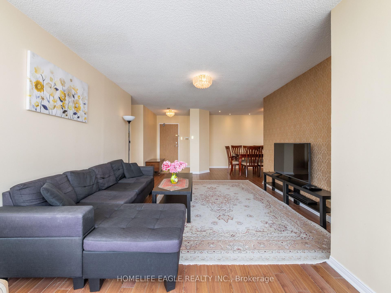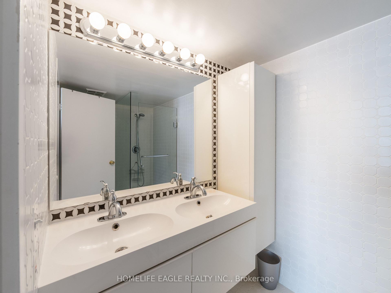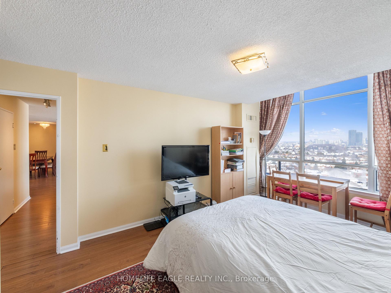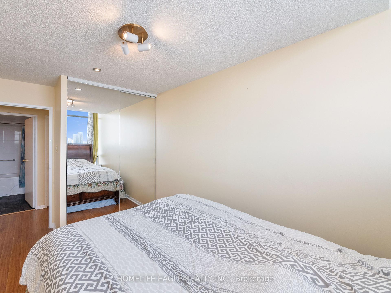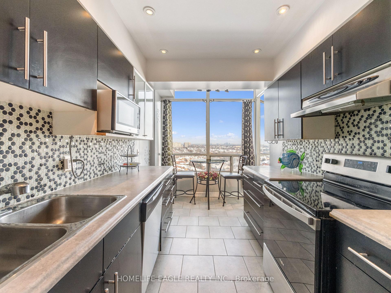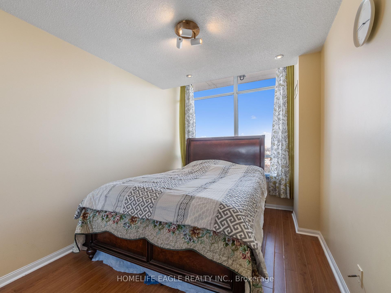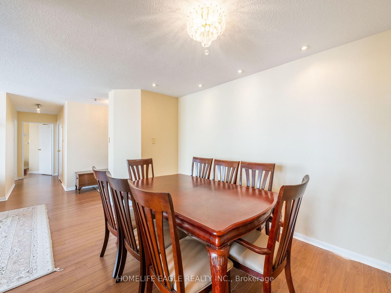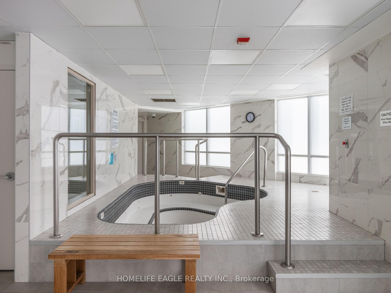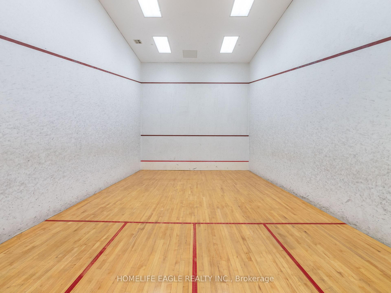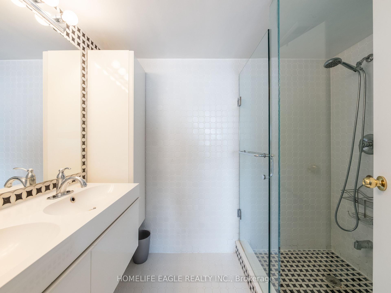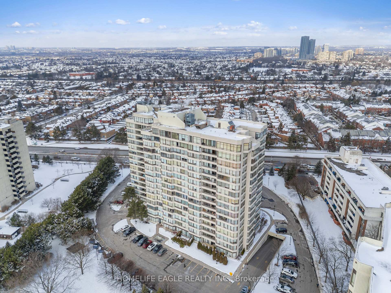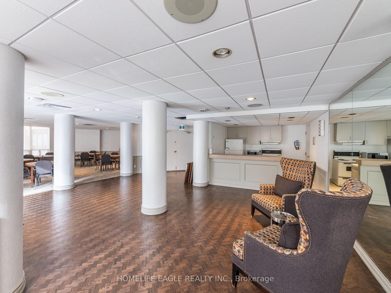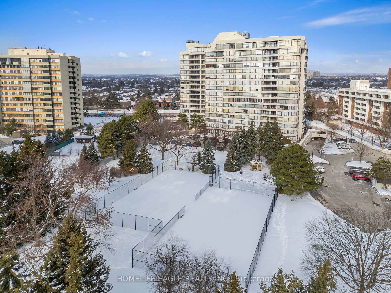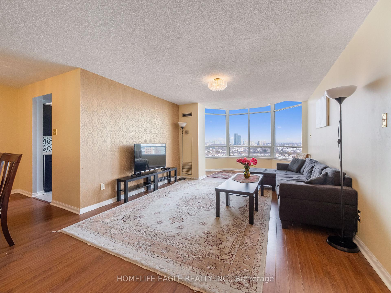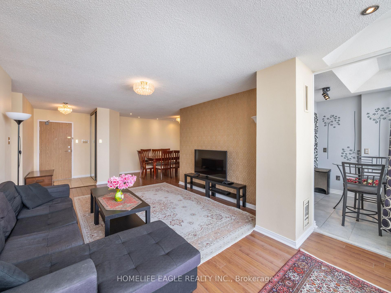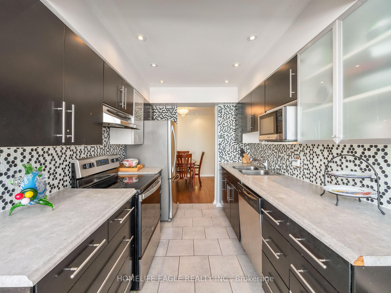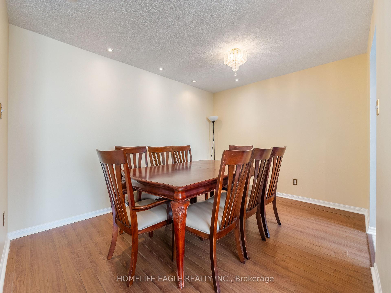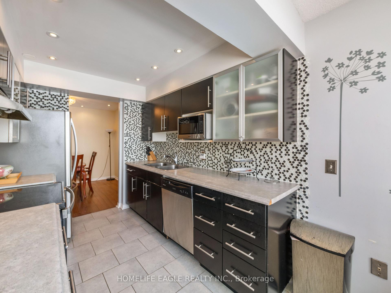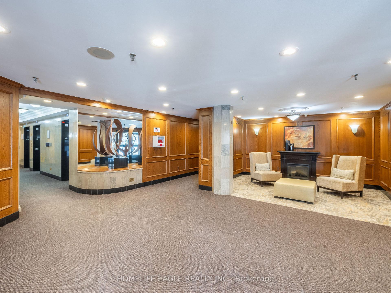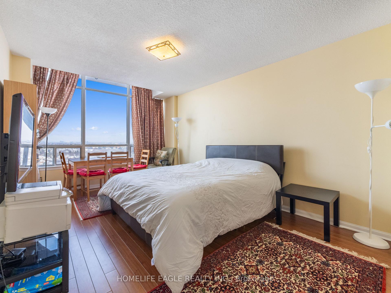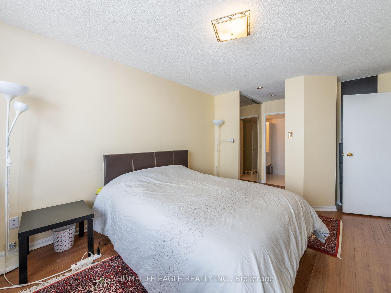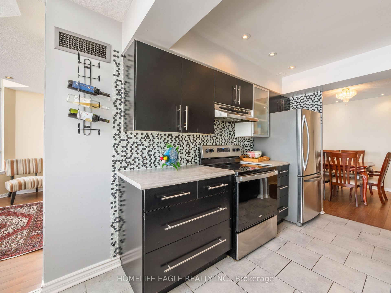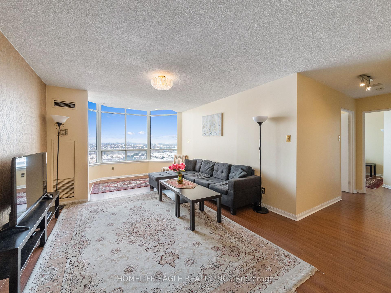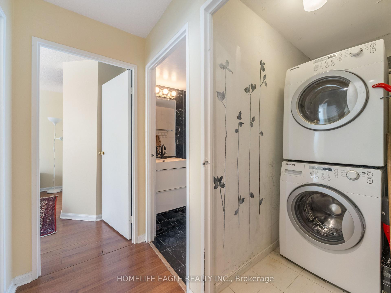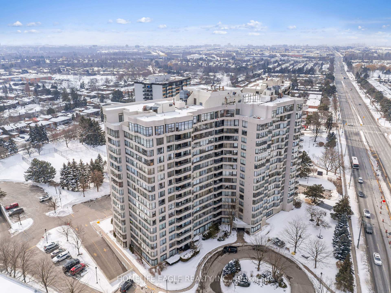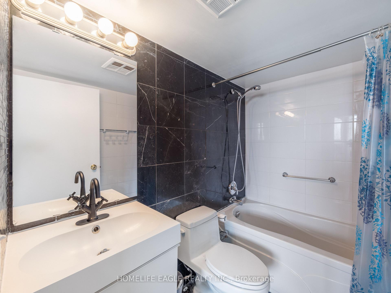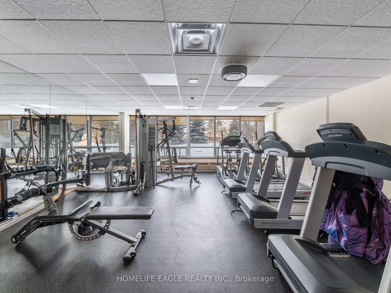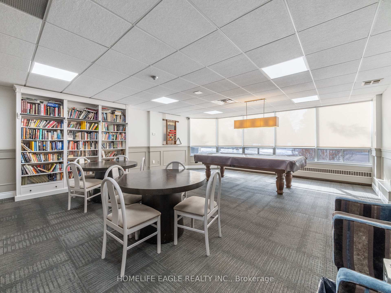$589,000
Available - For Sale
Listing ID: C12140239
1131 Steeles Aven West , Toronto, M2R 3W8, Toronto
| Perfect 2+1 Bedroom Penthouse condo Apartment * Premium Clear/ Unobstructed View * Bright &Spacious Open Concept Living/ Dining W/ Solarium * 2 Tandem Parking Spots * Professionally Renovated Modern Kitchen With Large Breakfast Area * S/S Appliances * Pot Lights * 2 Upgraded Bathrooms * 2 Large Bedrooms * Primary Bedroom With His/Her Mirrored Closet * Primary Bedroom with Double Sink Vanity and Glass Stand Shower * Excellent Amenities Including 24 Hour Security , Gym, Outdoor Pool, Tennis Court, Squash Court And Much More *Luxurious Much Desirable Building In Prime Location * Steps To Public Transportation , Plazas, Shopping And Park! |
| Price | $589,000 |
| Taxes: | $2217.00 |
| Occupancy: | Tenant |
| Address: | 1131 Steeles Aven West , Toronto, M2R 3W8, Toronto |
| Postal Code: | M2R 3W8 |
| Province/State: | Toronto |
| Directions/Cross Streets: | Steeles/W & Bathurst |
| Level/Floor | Room | Length(ft) | Width(ft) | Descriptions | |
| Room 1 | Flat | Living Ro | 23.03 | 10.73 | Laminate, Open Concept |
| Room 2 | Flat | Dining Ro | 12.63 | 9.64 | Laminate, Separate Room |
| Room 3 | Flat | Kitchen | 14.6 | 8.36 | Modern Kitchen, Stainless Steel Appl |
| Room 4 | Flat | Primary B | 19.94 | 11.32 | Laminate, 4 Pc Ensuite, His and Hers Closets |
| Room 5 | Flat | Bedroom 2 | 13.42 | 8.59 | Laminate, Mirrored Closet |
| Room 6 | Flat | Solarium | 12.14 | 6.56 | Bay Window, Pot Lights |
| Room 7 | Flat | Foyer | 7.15 | 5.15 | Double Closet, Mirrored Closet |
| Washroom Type | No. of Pieces | Level |
| Washroom Type 1 | 4 | Main |
| Washroom Type 2 | 4 | Main |
| Washroom Type 3 | 0 | |
| Washroom Type 4 | 0 | |
| Washroom Type 5 | 0 |
| Total Area: | 0.00 |
| Washrooms: | 2 |
| Heat Type: | Forced Air |
| Central Air Conditioning: | Central Air |
$
%
Years
This calculator is for demonstration purposes only. Always consult a professional
financial advisor before making personal financial decisions.
| Although the information displayed is believed to be accurate, no warranties or representations are made of any kind. |
| HOMELIFE EAGLE REALTY INC. |
|
|

Wally Islam
Real Estate Broker
Dir:
416-949-2626
Bus:
416-293-8500
Fax:
905-913-8585
| Virtual Tour | Book Showing | Email a Friend |
Jump To:
At a Glance:
| Type: | Com - Condo Apartment |
| Area: | Toronto |
| Municipality: | Toronto C07 |
| Neighbourhood: | Westminster-Branson |
| Style: | Apartment |
| Tax: | $2,217 |
| Maintenance Fee: | $1,094.76 |
| Beds: | 2+1 |
| Baths: | 2 |
| Fireplace: | N |
Locatin Map:
Payment Calculator:
