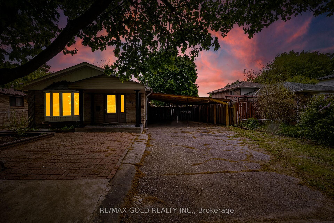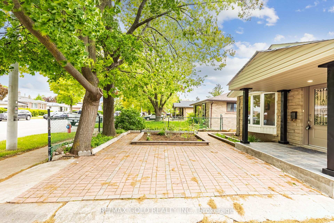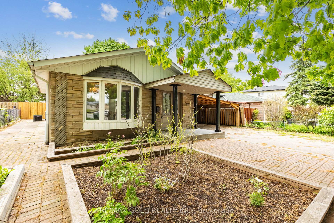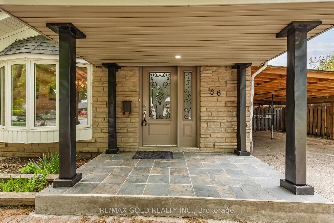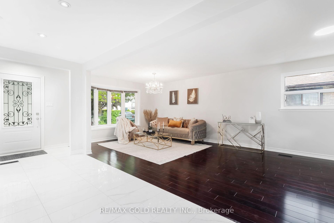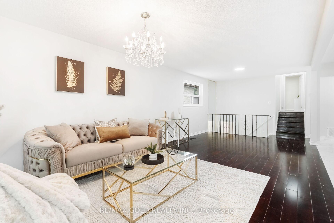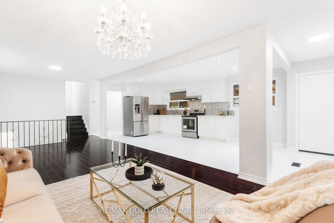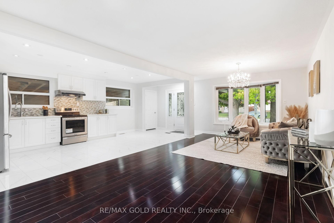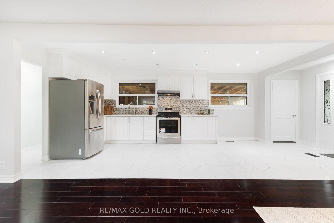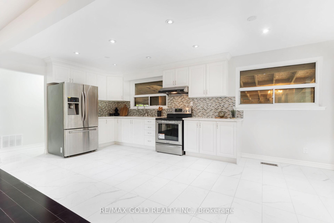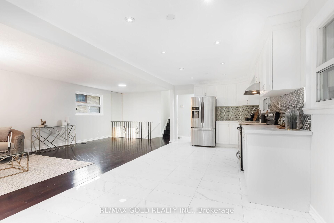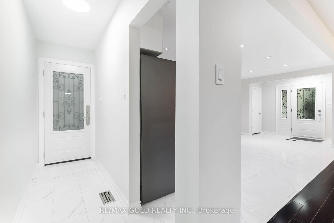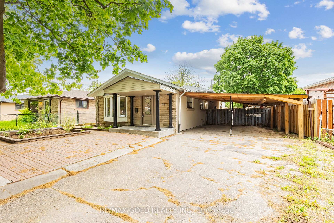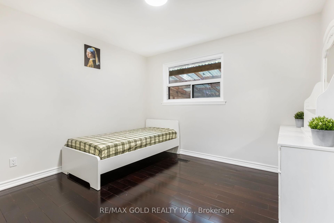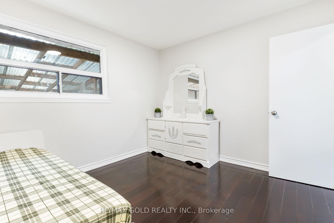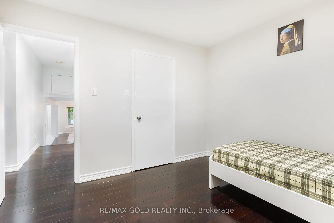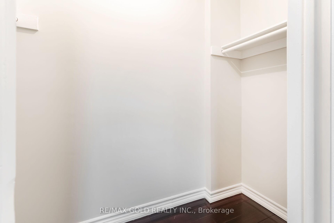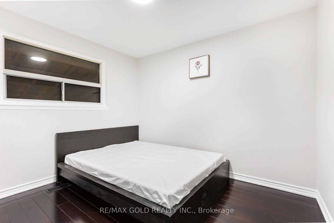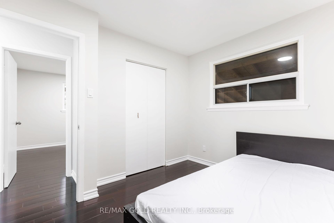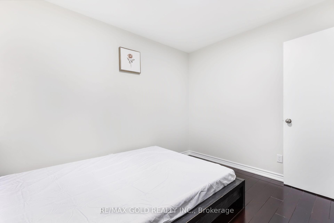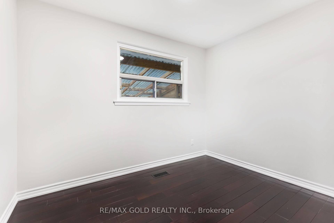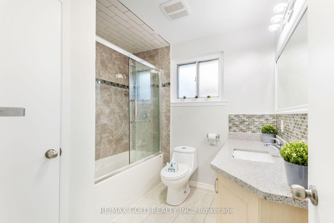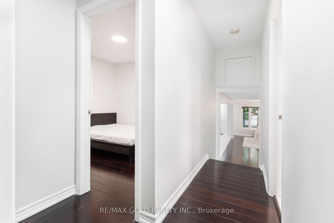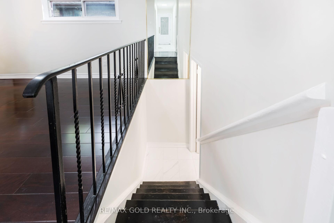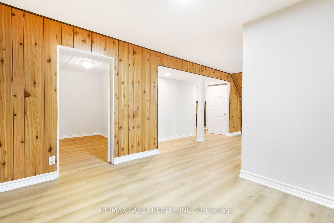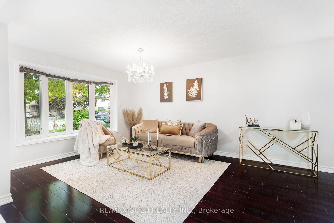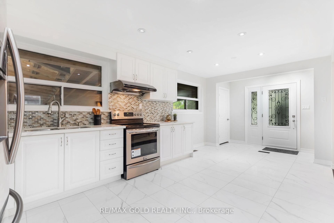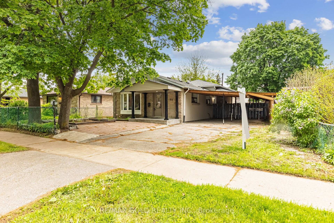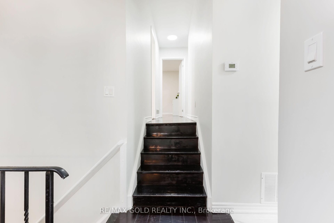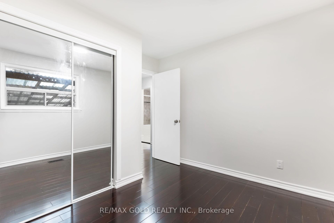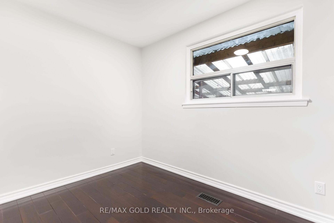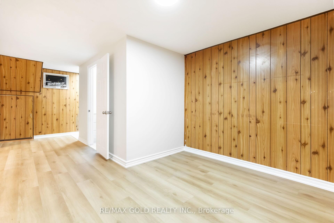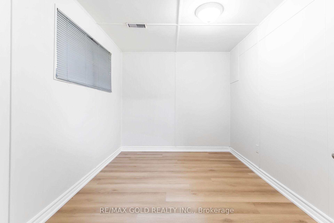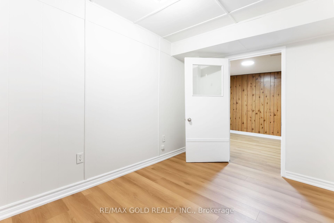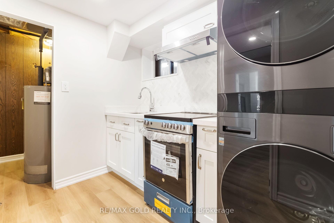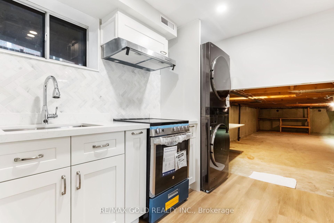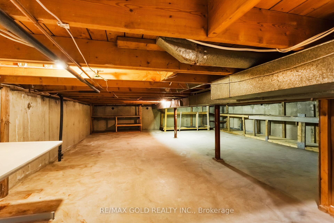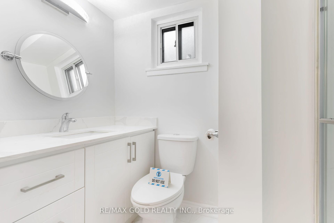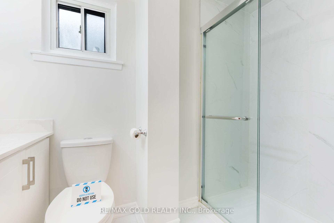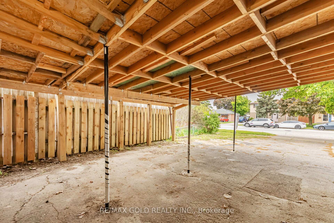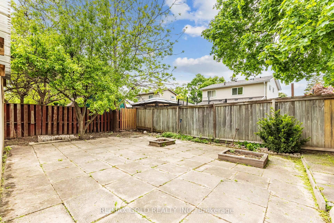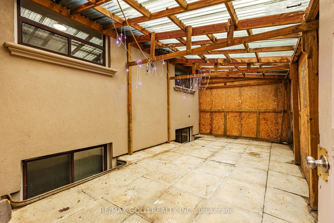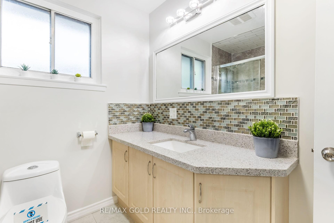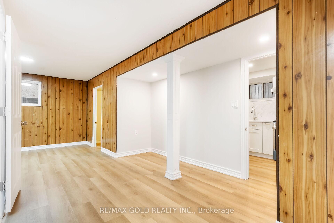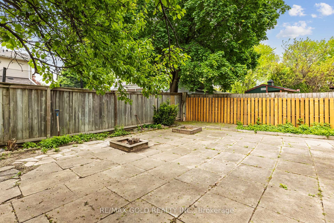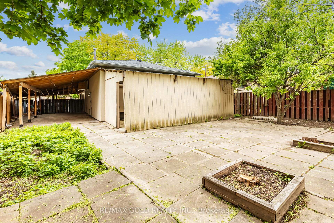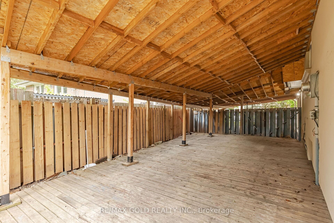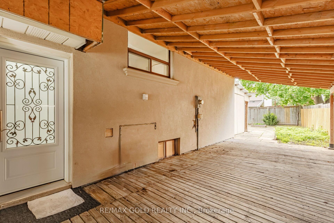$929,900
Available - For Sale
Listing ID: W12173979
86 Rutherford Road North , Brampton, L6V 2J2, Peel
| Beautifully Upgraded Detached Home in the Heart of Brampton! Welcome to this stunning detached home nestled in the sought-after Madoc neighbourhood. Boasting 3 spacious bedrooms plus a finished basement with an additional bedroom and kitchen, this property offers the perfect blend of comfort and functionality for growing families or savvy investors. Enjoy a modern open-concept layout featuring a combined living and dining area ideal for entertaining and everyday living. The gorgeous upgraded kitchen is a chef's dream, complete with quartz countertops, stylish backsplash, and stainless steel appliances. New appliances in basement. Additional highlights include a carport to protect your vehicle in all seasons, a large driveway with parking for up to 6 cars, and a versatile backyard room, perfect for year-round entertaining or extra storage. Located minutes from Highway 410 & 407, top-rated schools, parks, public transit, Centennial Mall, and Century Gardens Recreation Centre, this home offers unparalleled convenience in a family-friendly community. Don't miss your chance to own this incredible property! |
| Price | $929,900 |
| Taxes: | $4658.50 |
| Assessment Year: | 2024 |
| Occupancy: | Vacant |
| Address: | 86 Rutherford Road North , Brampton, L6V 2J2, Peel |
| Directions/Cross Streets: | Queen Street & Rutherford Road |
| Rooms: | 6 |
| Rooms +: | 2 |
| Bedrooms: | 3 |
| Bedrooms +: | 1 |
| Family Room: | F |
| Basement: | Finished, Crawl Space |
| Level/Floor | Room | Length(ft) | Width(ft) | Descriptions | |
| Room 1 | Main | Living Ro | 22.17 | 11.68 | Hardwood Floor, Bay Window, Open Concept |
| Room 2 | Main | Dining Ro | 22.17 | 11.68 | Hardwood Floor, Large Window, Pot Lights |
| Room 3 | Main | Kitchen | 22.17 | 10.1 | Tile Floor, Pot Lights, Quartz Counter |
| Room 4 | Upper | Primary B | 11.18 | 10.27 | Hardwood Floor, Window, Walk-In Closet(s) |
| Room 5 | Upper | Bedroom 2 | 10.46 | 9.54 | Hardwood Floor, Window, Closet |
| Room 6 | Upper | Bedroom 3 | 10.5 | 10.23 | Hardwood Floor, Window, Closet |
| Room 7 | Basement | Bedroom | 10.96 | 8 | Window, Laminate |
| Room 8 | Basement | Recreatio | 22.73 | 10.86 | Window, Laminate |
| Washroom Type | No. of Pieces | Level |
| Washroom Type 1 | 4 | Upper |
| Washroom Type 2 | 4 | Basement |
| Washroom Type 3 | 0 | |
| Washroom Type 4 | 0 | |
| Washroom Type 5 | 0 |
| Total Area: | 0.00 |
| Property Type: | Detached |
| Style: | Backsplit 3 |
| Exterior: | Stucco (Plaster), Stone |
| Garage Type: | None |
| (Parking/)Drive: | Private |
| Drive Parking Spaces: | 4 |
| Park #1 | |
| Parking Type: | Private |
| Park #2 | |
| Parking Type: | Private |
| Pool: | None |
| Other Structures: | Garden Shed |
| Approximatly Square Footage: | 1100-1500 |
| Property Features: | Fenced Yard, Hospital |
| CAC Included: | N |
| Water Included: | N |
| Cabel TV Included: | N |
| Common Elements Included: | N |
| Heat Included: | N |
| Parking Included: | N |
| Condo Tax Included: | N |
| Building Insurance Included: | N |
| Fireplace/Stove: | N |
| Heat Type: | Forced Air |
| Central Air Conditioning: | Central Air |
| Central Vac: | N |
| Laundry Level: | Syste |
| Ensuite Laundry: | F |
| Sewers: | Sewer |
$
%
Years
This calculator is for demonstration purposes only. Always consult a professional
financial advisor before making personal financial decisions.
| Although the information displayed is believed to be accurate, no warranties or representations are made of any kind. |
| RE/MAX GOLD REALTY INC. |
|
|

Wally Islam
Real Estate Broker
Dir:
416-949-2626
Bus:
416-293-8500
Fax:
905-913-8585
| Virtual Tour | Book Showing | Email a Friend |
Jump To:
At a Glance:
| Type: | Freehold - Detached |
| Area: | Peel |
| Municipality: | Brampton |
| Neighbourhood: | Madoc |
| Style: | Backsplit 3 |
| Tax: | $4,658.5 |
| Beds: | 3+1 |
| Baths: | 2 |
| Fireplace: | N |
| Pool: | None |
Locatin Map:
Payment Calculator:

