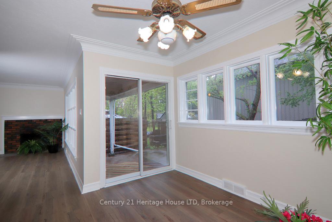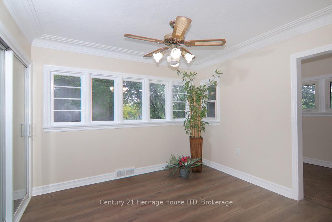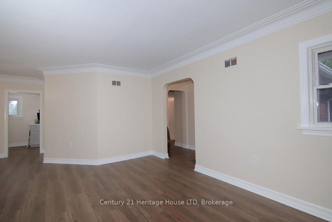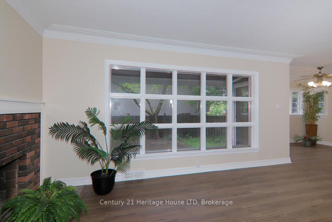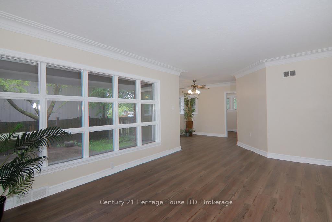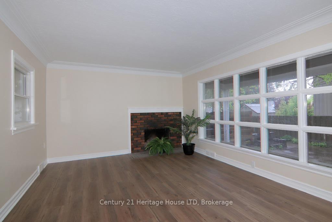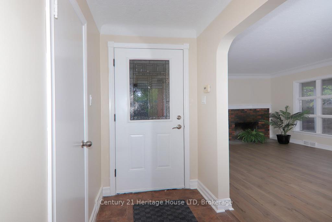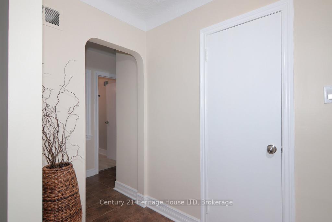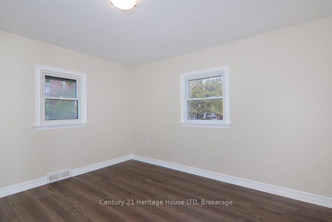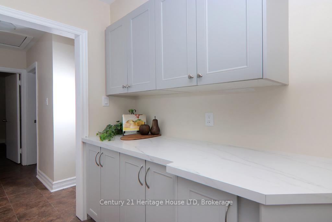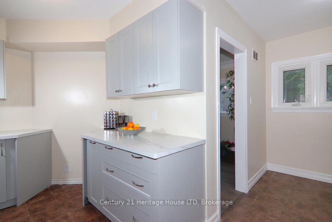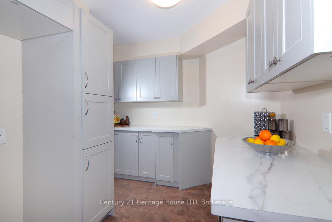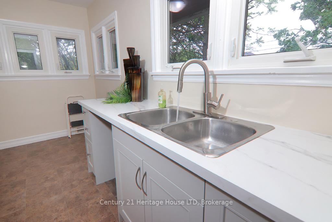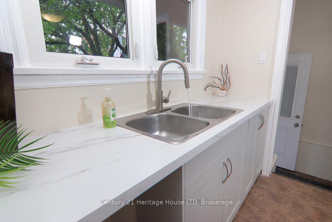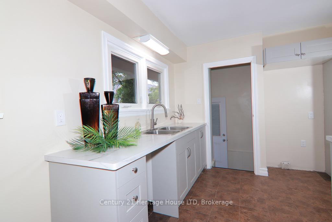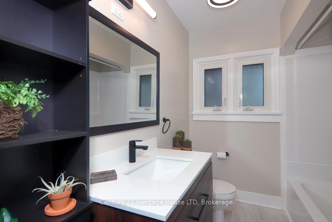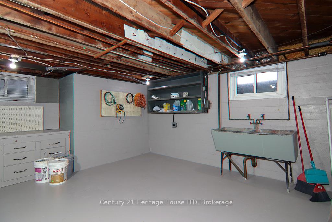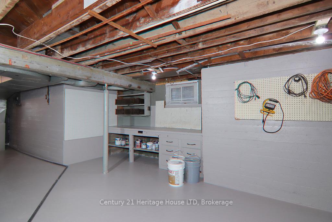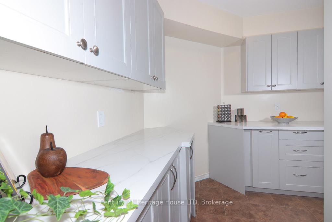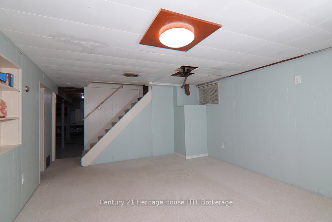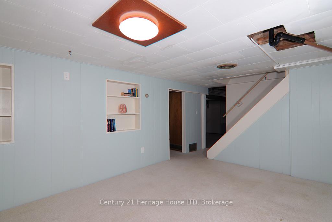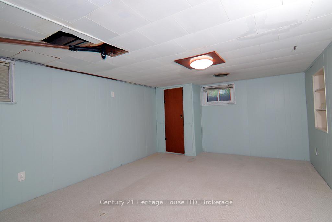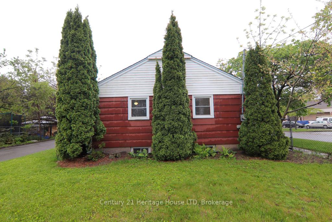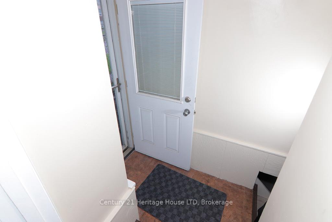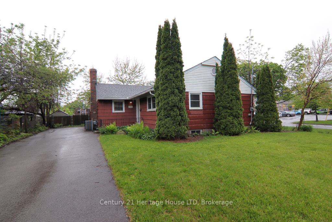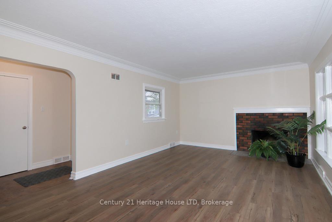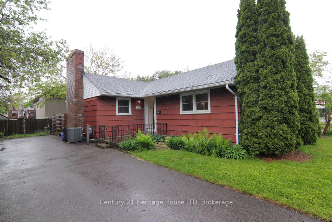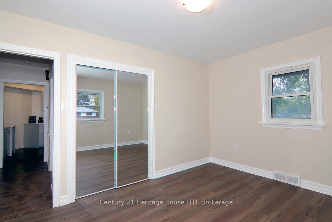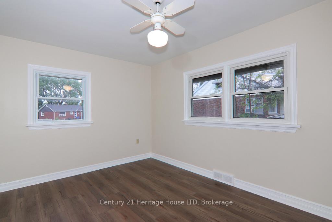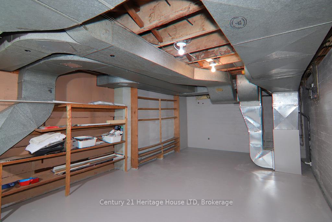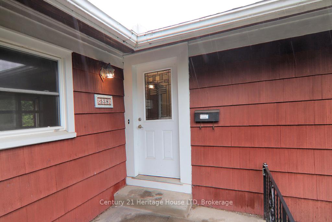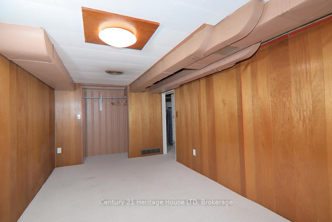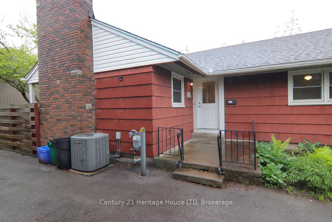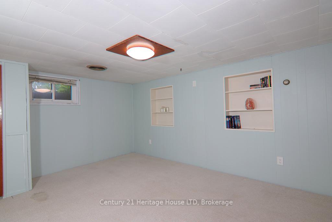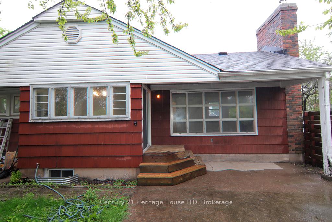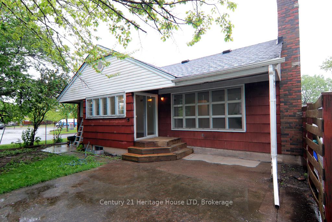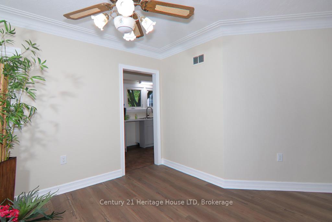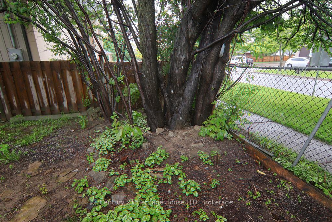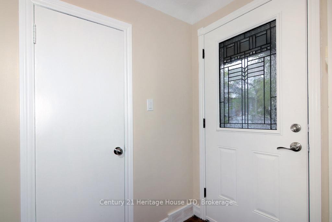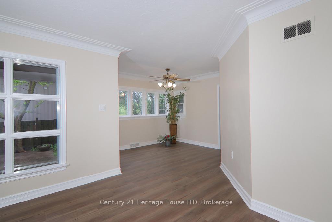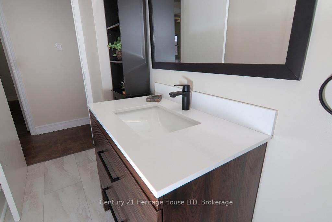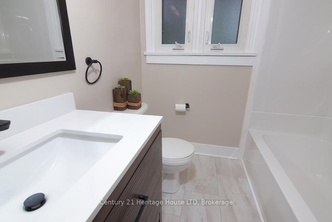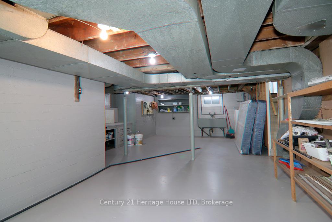$533,000
Available - For Sale
Listing ID: X12173968
538 CARLTON Stre , St. Catharines, L2M 4X7, Niagara
| Move in to this bright and airy 2 bedroom upper and 1 bedroom lower detached bungalow, with paved double driveway in the North End featuring: wood burning fireplace in living room, sliding patio doors from dining room to concrete patio and fenced-in back yard, superb large kitchen newly renovated in May 2025 boasting lots of kitchen cupboards and counter space, pantry and dinette area. (a pleasure for the cook in the family). Newly renovated May 2025 bathroom including tub and surround, vanity, flooring, mirror and light fixtures. Two generous bedrooms with ample closet space. Partially finished basement with recreation room and bedroom which is also accessible from the side entrance ideal for an in-law unit. Extra large storage area with work bench. Move in ready and available immediately. Please note, the Seller is a registered Real Estate Agent and has never lived in this house. |
| Price | $533,000 |
| Taxes: | $3618.21 |
| Assessment Year: | 2025 |
| Occupancy: | Vacant |
| Address: | 538 CARLTON Stre , St. Catharines, L2M 4X7, Niagara |
| Acreage: | < .50 |
| Directions/Cross Streets: | CARLTON |
| Rooms: | 5 |
| Rooms +: | 2 |
| Bedrooms: | 2 |
| Bedrooms +: | 1 |
| Family Room: | T |
| Basement: | Development |
| Level/Floor | Room | Length(ft) | Width(ft) | Descriptions | |
| Room 1 | Main | Kitchen | 13.97 | 8.99 | Carpet Free, Double Sink |
| Room 2 | Main | Dining Ro | 10.56 | 9.64 | Carpet Free, Sliding Doors, Laminate |
| Room 3 | Main | Living Ro | 18.4 | 12.33 | Carpet Free, Fireplace, Laminate |
| Room 4 | Main | Primary B | 14.01 | 9.58 | Carpet Free, Double Closet, Laminate |
| Room 5 | Main | Bedroom 2 | 12.99 | 10.76 | Carpet Free, Laminate |
| Room 6 | Lower | Recreatio | 18.01 | 12.76 | Broadloom |
| Room 7 | Lower | Bedroom | 18.01 | 8.99 | Broadloom |
| Washroom Type | No. of Pieces | Level |
| Washroom Type 1 | 4 | Main |
| Washroom Type 2 | 0 | |
| Washroom Type 3 | 0 | |
| Washroom Type 4 | 0 | |
| Washroom Type 5 | 0 |
| Total Area: | 0.00 |
| Approximatly Age: | 51-99 |
| Property Type: | Detached |
| Style: | Bungalow |
| Exterior: | Other, Shingle |
| Garage Type: | None |
| (Parking/)Drive: | Private Do |
| Drive Parking Spaces: | 6 |
| Park #1 | |
| Parking Type: | Private Do |
| Park #2 | |
| Parking Type: | Private Do |
| Pool: | None |
| Approximatly Age: | 51-99 |
| Approximatly Square Footage: | 700-1100 |
| Property Features: | Public Trans, Library |
| CAC Included: | N |
| Water Included: | N |
| Cabel TV Included: | N |
| Common Elements Included: | N |
| Heat Included: | N |
| Parking Included: | N |
| Condo Tax Included: | N |
| Building Insurance Included: | N |
| Fireplace/Stove: | Y |
| Heat Type: | Forced Air |
| Central Air Conditioning: | Central Air |
| Central Vac: | N |
| Laundry Level: | Syste |
| Ensuite Laundry: | F |
| Elevator Lift: | False |
| Sewers: | Sewer |
| Water: | Water Sys |
| Water Supply Types: | Water System |
| Utilities-Hydro: | A |
$
%
Years
This calculator is for demonstration purposes only. Always consult a professional
financial advisor before making personal financial decisions.
| Although the information displayed is believed to be accurate, no warranties or representations are made of any kind. |
| Century 21 Heritage House LTD |
|
|

Wally Islam
Real Estate Broker
Dir:
416-949-2626
Bus:
416-293-8500
Fax:
905-913-8585
| Book Showing | Email a Friend |
Jump To:
At a Glance:
| Type: | Freehold - Detached |
| Area: | Niagara |
| Municipality: | St. Catharines |
| Neighbourhood: | 444 - Carlton/Bunting |
| Style: | Bungalow |
| Approximate Age: | 51-99 |
| Tax: | $3,618.21 |
| Beds: | 2+1 |
| Baths: | 1 |
| Fireplace: | Y |
| Pool: | None |
Locatin Map:
Payment Calculator:
