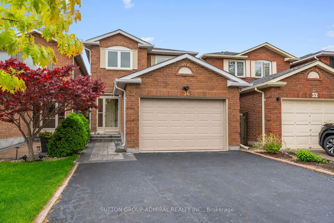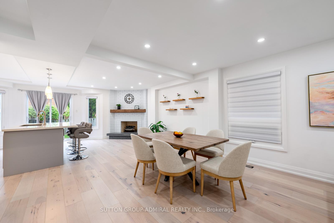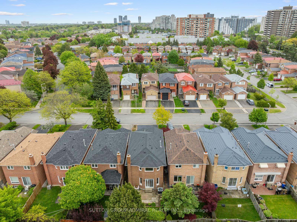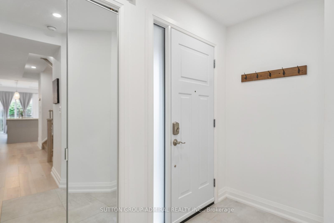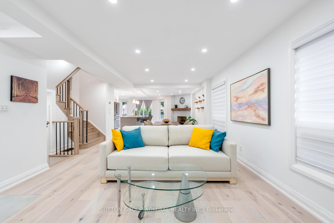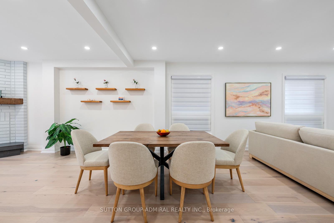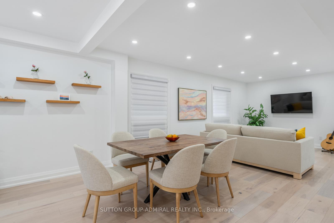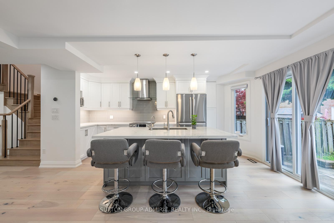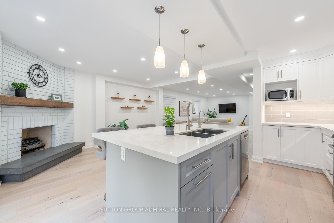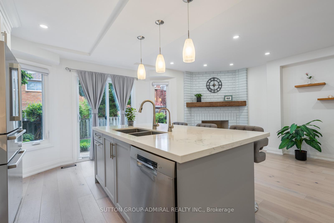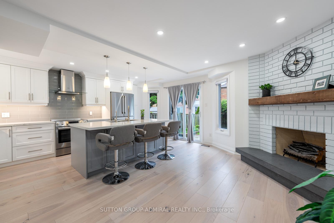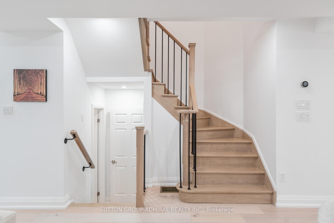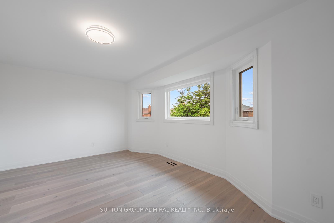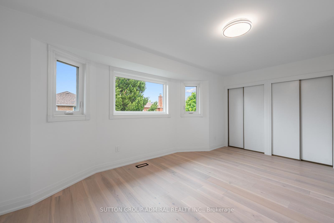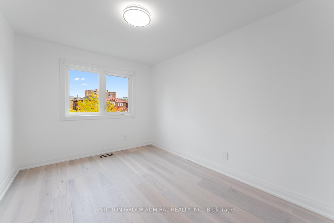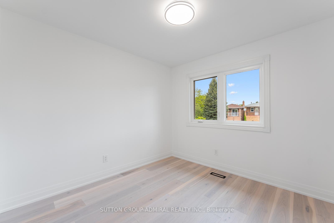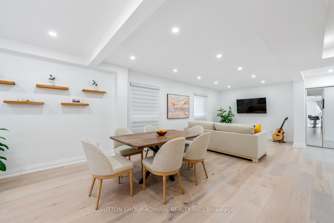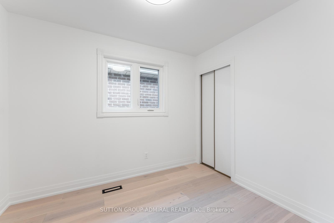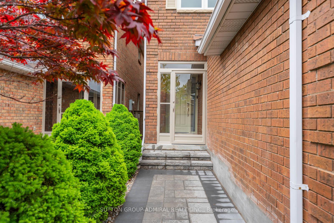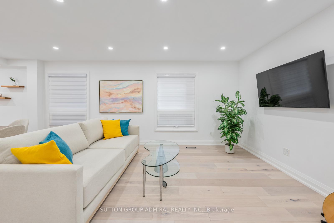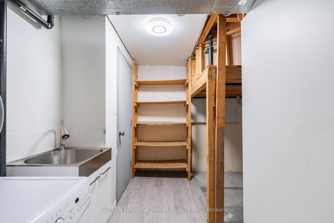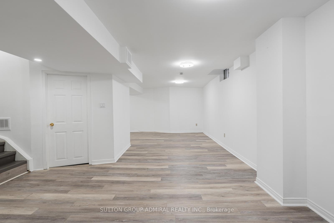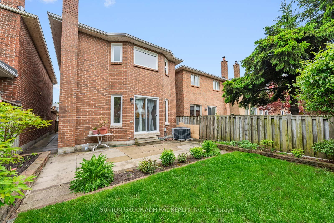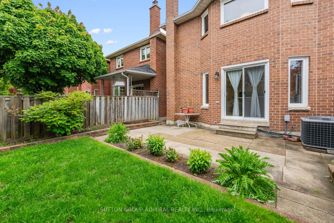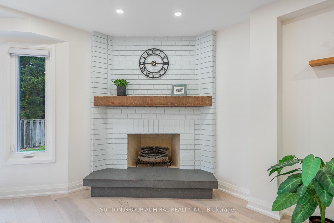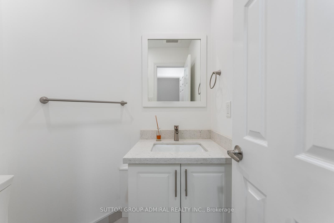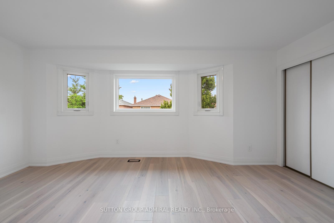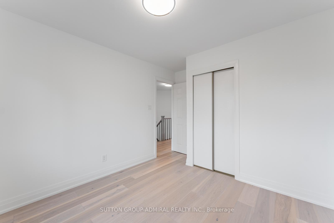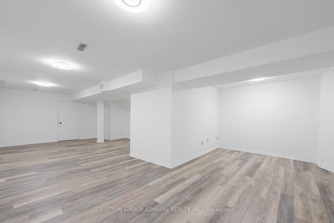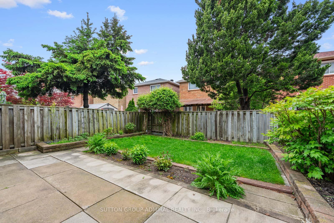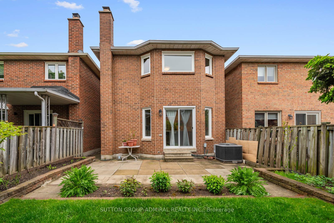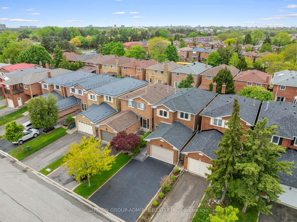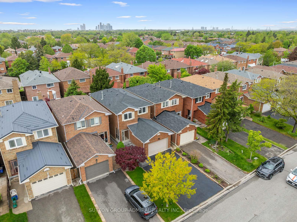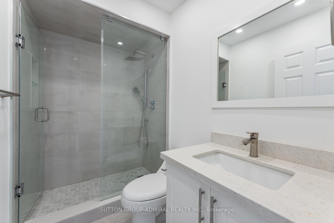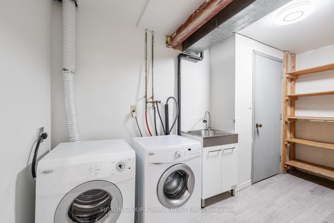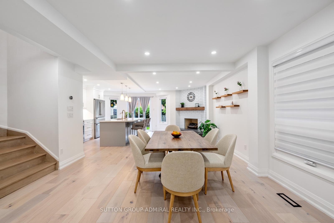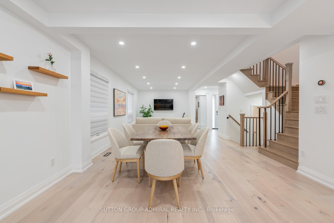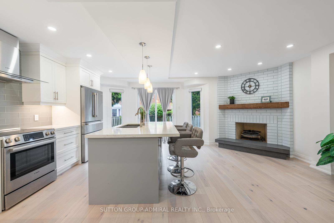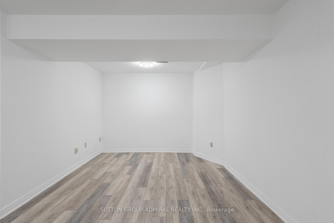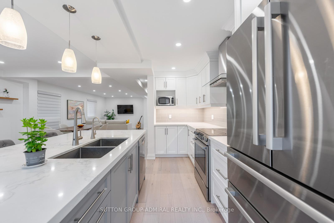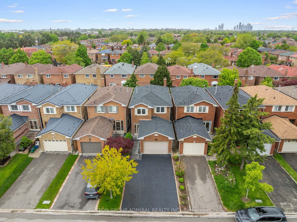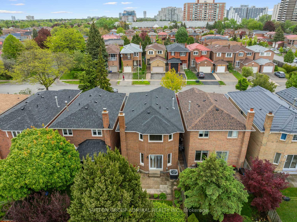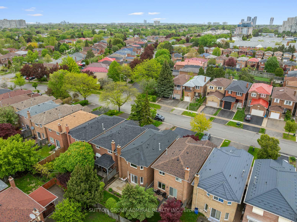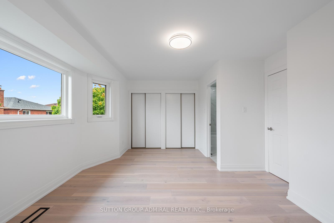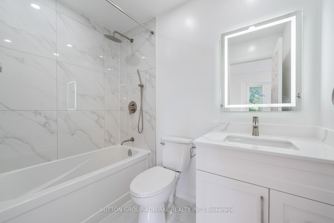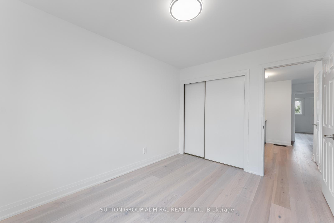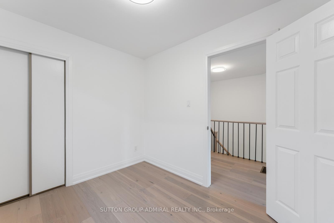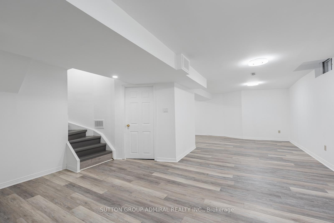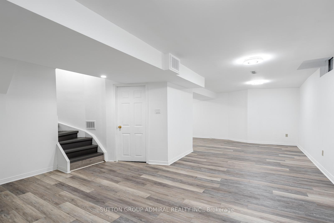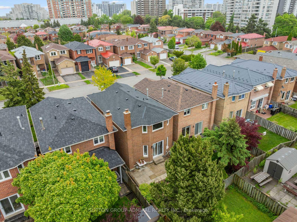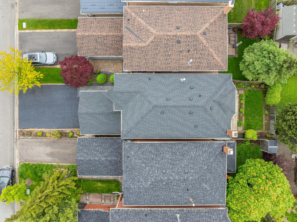$1,150,000
Available - For Sale
Listing ID: N12173965
36 Whitney Plac , Vaughan, L4J 6V8, York
| For the first time in 28 years, step into 36 Whitney Place - a meticulously cared-for and thoughtfully reimagined 4 bath, 4 bed family home, showcasing over $260,000 in custom renovations designed for everyday comfort and long-term enjoyment. From the moment you arrive, you'll notice the refined curb appeal, with elegant new front steps, interlock, and a sleek storm door enclosure. Inside, the bright open-concept layout invites you in, enhanced by designer finishes, smooth ceilings, pot lights, and matching engineered hardwood flooring throughout the main and second floors. The heart of the home is the chef's kitchen, a modern masterpiece featuring quartz countertops, premium Bosch appliances, soft-close cabinetry, and a generous island ideal for meal prep, casual dining, or entertaining. The living and dining areas flow seamlessly, creating a warm and functional space perfect for families or professionals. With 4 spacious bedrooms and 4 stylish bathrooms, including a brand-new primary ensuite with a luxurious bathtub, there's plenty of room to grow or host. All bedrooms offer fresh paint, updated light fixtures, and new windows that flood each space with natural light. Downstairs, the finished basement offers a large recreation room, a full bathroom, laundry area with a new sink, and refinished walls and lighting, ideal for a guest suite, playroom, or home office. Smart home upgrades such as a Google Nest thermostat, Ring camera system, smart doorbell, and touchpad entry ensure peace of mind and convenience. Every element of this home: from the upgraded roof to the modern finishes and smart features, has been carefully curated with quality and care. This is more than just a move-in-ready property; it's a home filled with warmth, function, and pride of ownership. 36 Whitney Place is ready to welcome its next chapter. |
| Price | $1,150,000 |
| Taxes: | $4989.50 |
| Occupancy: | Vacant |
| Address: | 36 Whitney Plac , Vaughan, L4J 6V8, York |
| Acreage: | < .50 |
| Directions/Cross Streets: | West on Steeles Ave from Bathurst St, North on Thurman Rd, East on Conley St, South on Whitney Place |
| Rooms: | 8 |
| Rooms +: | 1 |
| Bedrooms: | 4 |
| Bedrooms +: | 0 |
| Family Room: | T |
| Basement: | Finished |
| Level/Floor | Room | Length(ft) | Width(ft) | Descriptions | |
| Room 1 | Main | Living Ro | 13.97 | 20.24 | Hardwood Floor, Combined w/Dining, Pot Lights |
| Room 2 | Main | Dining Ro | 13.97 | 20.24 | Hardwood Floor, Combined w/Living, Open Concept |
| Room 3 | Main | Kitchen | 19.48 | 17.22 | Hardwood Floor, Stainless Steel Appl, Centre Island |
| Room 4 | Main | Family Ro | 19.48 | 17.22 | Hardwood Floor, Brick Fireplace, W/O To Patio |
| Room 5 | Second | Primary B | 17.35 | 11.87 | Hardwood Floor, 4 Pc Bath, Double Closet |
| Room 6 | Second | Bedroom 2 | 7.84 | 9.91 | Hardwood Floor, Closet, Window |
| Room 7 | Second | Bedroom 3 | 9.81 | 9.91 | Hardwood Floor, Closet, Window |
| Room 8 | Second | Bedroom 4 | 9.32 | 12.23 | Hardwood Floor, Closet, Window |
| Room 9 | Basement | Recreatio | 15.78 | 14.96 | Hardwood Floor, Open Concept, Above Grade Window |
| Room 10 | Basement | Recreatio | 19.35 | 10.23 | Hardwood Floor, Open Concept, Wood Trim |
| Room 11 | Basement | Laundry | 7.12 | 6 | Hardwood Floor, Laundry Sink, Separate Room |
| Room 12 | Basement | Bathroom | 6 | 6 | Tile Floor, 3 Pc Bath, Separate Shower |
| Washroom Type | No. of Pieces | Level |
| Washroom Type 1 | 2 | Main |
| Washroom Type 2 | 4 | Second |
| Washroom Type 3 | 3 | Basement |
| Washroom Type 4 | 0 | |
| Washroom Type 5 | 0 |
| Total Area: | 0.00 |
| Property Type: | Detached |
| Style: | 2-Storey |
| Exterior: | Brick |
| Garage Type: | Attached |
| (Parking/)Drive: | Private Do |
| Drive Parking Spaces: | 4 |
| Park #1 | |
| Parking Type: | Private Do |
| Park #2 | |
| Parking Type: | Private Do |
| Pool: | None |
| Approximatly Square Footage: | 1500-2000 |
| Property Features: | Fenced Yard, Park |
| CAC Included: | N |
| Water Included: | N |
| Cabel TV Included: | N |
| Common Elements Included: | N |
| Heat Included: | N |
| Parking Included: | N |
| Condo Tax Included: | N |
| Building Insurance Included: | N |
| Fireplace/Stove: | Y |
| Heat Type: | Forced Air |
| Central Air Conditioning: | Central Air |
| Central Vac: | N |
| Laundry Level: | Syste |
| Ensuite Laundry: | F |
| Sewers: | Sewer |
$
%
Years
This calculator is for demonstration purposes only. Always consult a professional
financial advisor before making personal financial decisions.
| Although the information displayed is believed to be accurate, no warranties or representations are made of any kind. |
| SUTTON GROUP-ADMIRAL REALTY INC. |
|
|

Wally Islam
Real Estate Broker
Dir:
416-949-2626
Bus:
416-293-8500
Fax:
905-913-8585
| Virtual Tour | Book Showing | Email a Friend |
Jump To:
At a Glance:
| Type: | Freehold - Detached |
| Area: | York |
| Municipality: | Vaughan |
| Neighbourhood: | Lakeview Estates |
| Style: | 2-Storey |
| Tax: | $4,989.5 |
| Beds: | 4 |
| Baths: | 4 |
| Fireplace: | Y |
| Pool: | None |
Locatin Map:
Payment Calculator:
