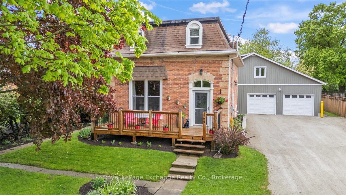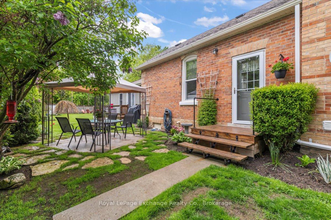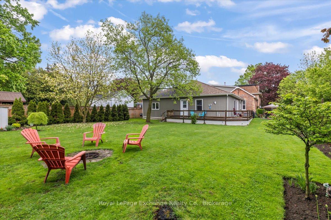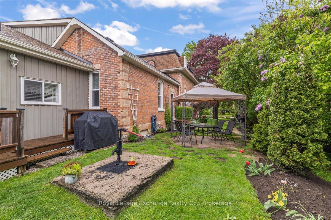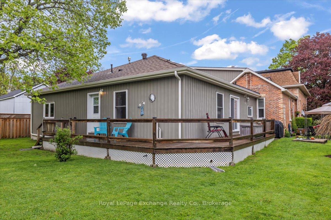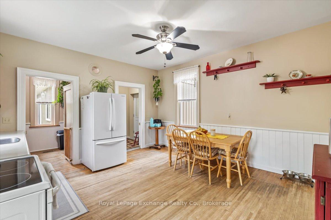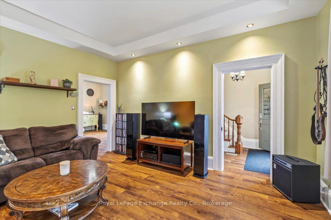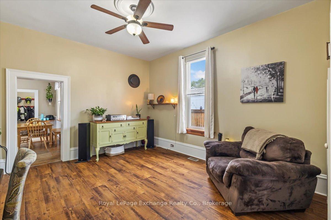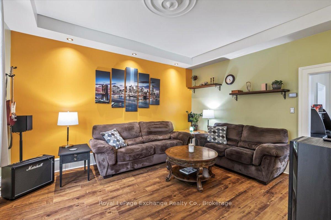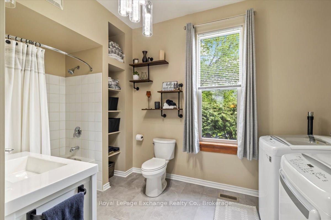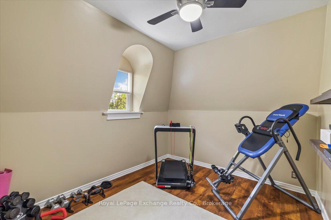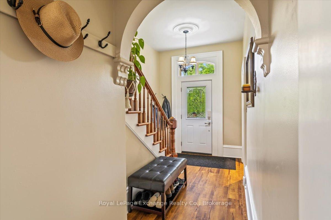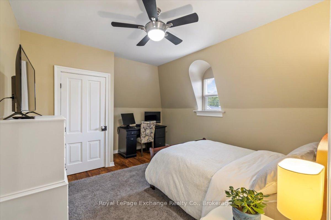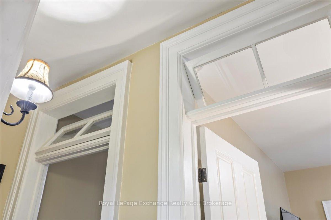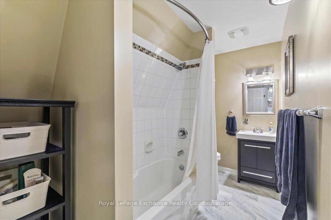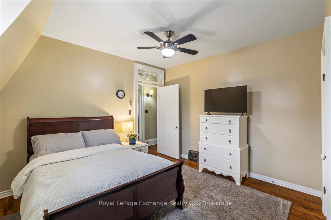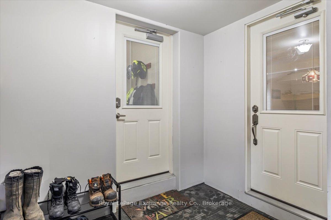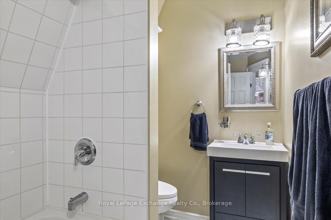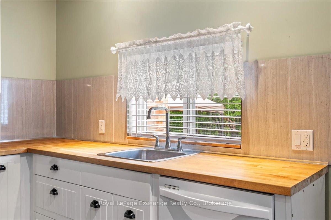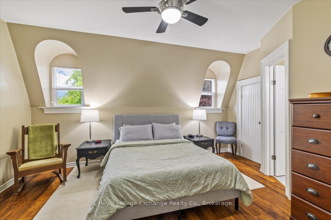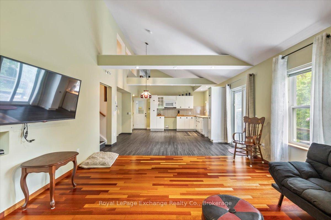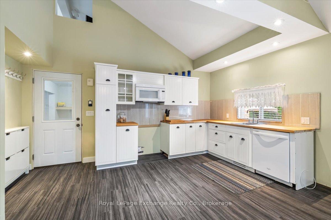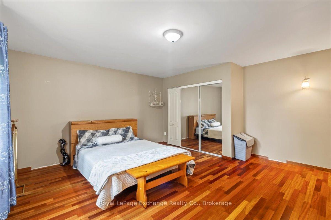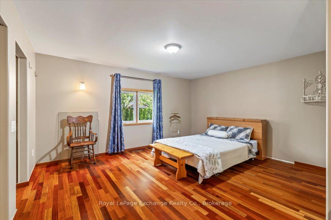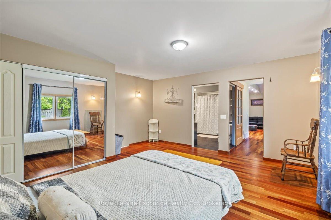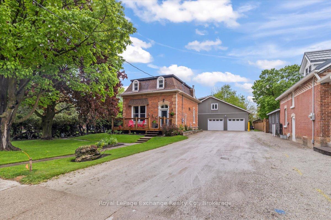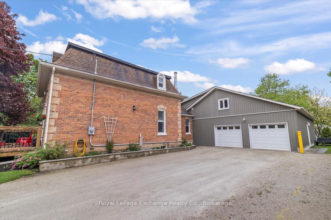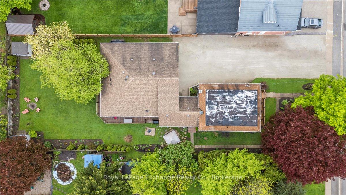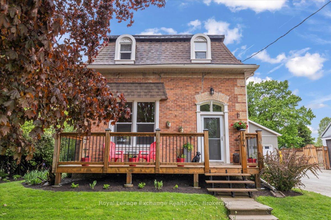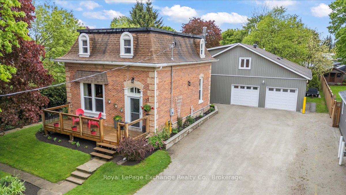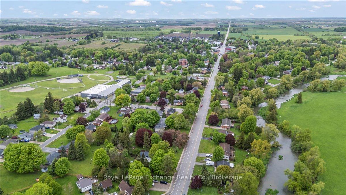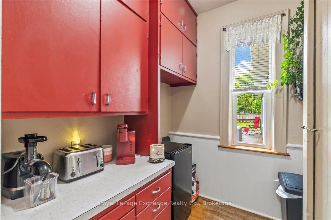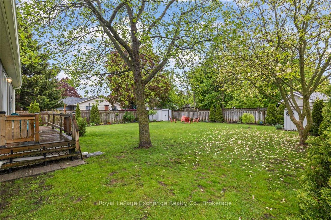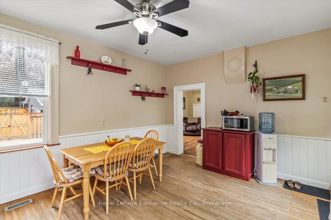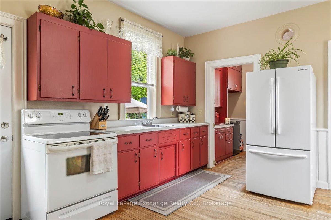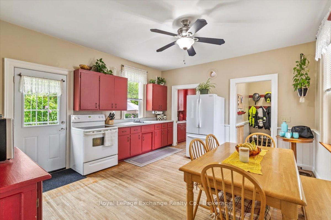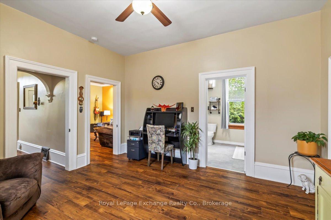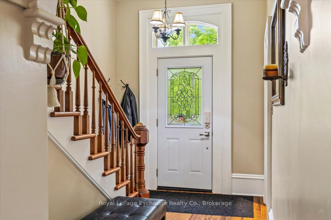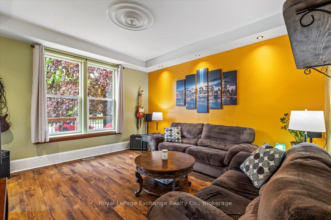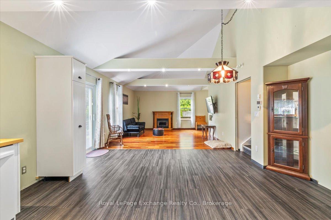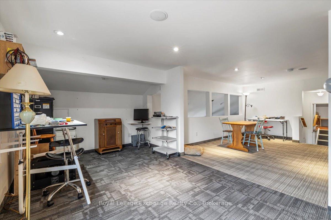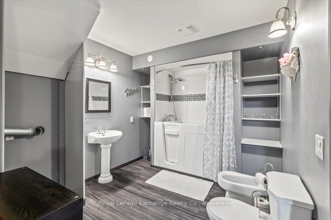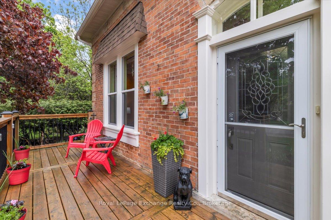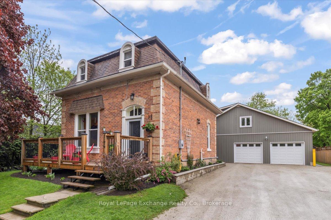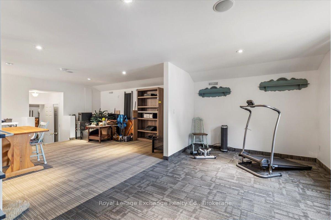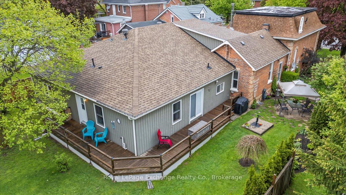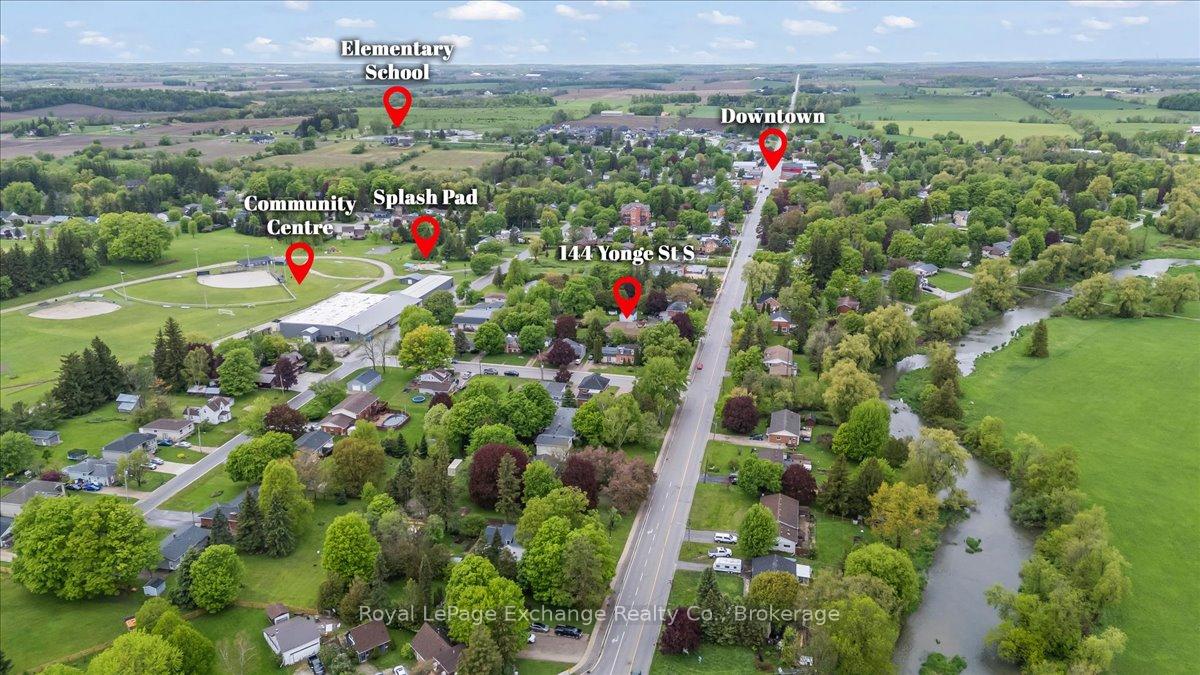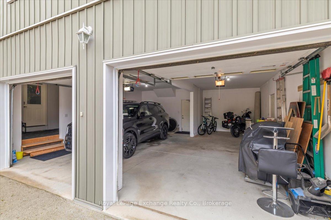$699,900
Available - For Sale
Listing ID: X12173948
144 Yonge Stre South , Arran-Elderslie, N0H 2N0, Bruce
| This is MORE than A home! It's actually 2 homes in one! This immaculate property combines both historic character along with modern updates. Main house was built in 1895. Providing 10' ceilings, original wood details, 3 bedrooms and 2 bathrooms. Along with modern updates, including all new floor, windows (2016), Bathrooms fully renovated, exterior walls have been insulated and drywalled. Heated with 2 natural gas forced air systems, one for each home. You'll love the extra legal bungalow loft. Built in 2013 along with the oversized double car garage. Opportunities are endless for this space! Extended family, at home business, growing children or aging parents. As you explore the property it is evident these owners have maintained this home with pride over the 2 decades of ownership. It's now time for a new family to call home! Located right downtown, you're just steps from the new splash pad, arena, and ball diamond.Tara is a safe, friendly community perfect for families and easy access to school and all amenities. Don't miss your chance to own this unique property. Book your tour today! |
| Price | $699,900 |
| Taxes: | $3785.00 |
| Assessment Year: | 2024 |
| Occupancy: | Owner |
| Address: | 144 Yonge Stre South , Arran-Elderslie, N0H 2N0, Bruce |
| Acreage: | < .50 |
| Directions/Cross Streets: | Bruce Rd 10 |
| Rooms: | 15 |
| Bedrooms: | 4 |
| Bedrooms +: | 0 |
| Family Room: | T |
| Basement: | Unfinished, Full |
| Level/Floor | Room | Length(ft) | Width(ft) | Descriptions | |
| Room 1 | Main | Living Ro | 15.25 | 13.87 | |
| Room 2 | Main | Office | 14.79 | 12.96 | |
| Room 3 | Main | Bathroom | 12.17 | 8.76 | Combined w/Laundry, 4 Pc Bath |
| Room 4 | Main | Kitchen | 15.68 | 14.01 | |
| Room 5 | Main | Pantry | 6.86 | 8.36 | |
| Room 6 | Main | Mud Room | 6.63 | 5.35 | |
| Room 7 | Main | Foyer | 9.28 | 5.81 | |
| Room 8 | Main | Kitchen | 16.4 | 13.84 | |
| Room 9 | Main | Living Ro | 17.15 | 13.84 | |
| Room 10 | Main | Bathroom | 9.15 | 10.46 | 5 Pc Ensuite, Combined w/Laundry |
| Room 11 | Main | Primary B | 13.19 | 15.51 | |
| Room 12 | Second | Primary B | 11.64 | 15.45 | |
| Room 13 | Second | Bathroom | 11.28 | 5.48 | 4 Pc Ensuite |
| Room 14 | Second | Bedroom 3 | 10.5 | 9.51 | |
| Room 15 | Second | Bedroom 4 | 14.14 | 11.64 |
| Washroom Type | No. of Pieces | Level |
| Washroom Type 1 | 4 | Main |
| Washroom Type 2 | 5 | Main |
| Washroom Type 3 | 2 | Second |
| Washroom Type 4 | 4 | Second |
| Washroom Type 5 | 0 |
| Total Area: | 0.00 |
| Approximatly Age: | 100+ |
| Property Type: | Detached |
| Style: | 2-Storey |
| Exterior: | Brick, Vinyl Siding |
| Garage Type: | Attached |
| (Parking/)Drive: | RV/Truck, |
| Drive Parking Spaces: | 6 |
| Park #1 | |
| Parking Type: | RV/Truck, |
| Park #2 | |
| Parking Type: | RV/Truck |
| Park #3 | |
| Parking Type: | Private Do |
| Pool: | None |
| Approximatly Age: | 100+ |
| Approximatly Square Footage: | 3500-5000 |
| Property Features: | Park, Rec./Commun.Centre |
| CAC Included: | N |
| Water Included: | N |
| Cabel TV Included: | N |
| Common Elements Included: | N |
| Heat Included: | N |
| Parking Included: | N |
| Condo Tax Included: | N |
| Building Insurance Included: | N |
| Fireplace/Stove: | N |
| Heat Type: | Forced Air |
| Central Air Conditioning: | Window Unit |
| Central Vac: | N |
| Laundry Level: | Syste |
| Ensuite Laundry: | F |
| Elevator Lift: | False |
| Sewers: | Sewer |
| Utilities-Hydro: | Y |
$
%
Years
This calculator is for demonstration purposes only. Always consult a professional
financial advisor before making personal financial decisions.
| Although the information displayed is believed to be accurate, no warranties or representations are made of any kind. |
| Royal LePage Exchange Realty Co. |
|
|

Wally Islam
Real Estate Broker
Dir:
416-949-2626
Bus:
416-293-8500
Fax:
905-913-8585
| Book Showing | Email a Friend |
Jump To:
At a Glance:
| Type: | Freehold - Detached |
| Area: | Bruce |
| Municipality: | Arran-Elderslie |
| Neighbourhood: | Arran-Elderslie |
| Style: | 2-Storey |
| Approximate Age: | 100+ |
| Tax: | $3,785 |
| Beds: | 4 |
| Baths: | 4 |
| Fireplace: | N |
| Pool: | None |
Locatin Map:
Payment Calculator:
