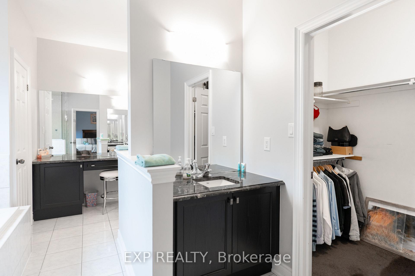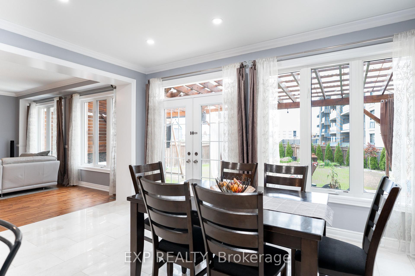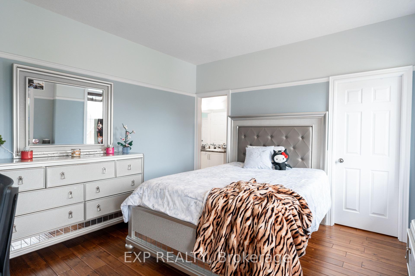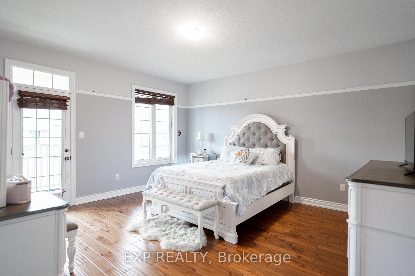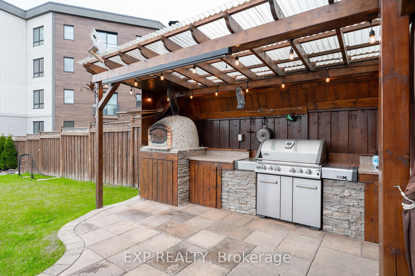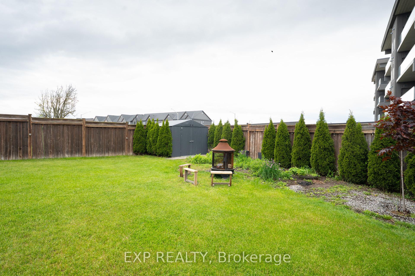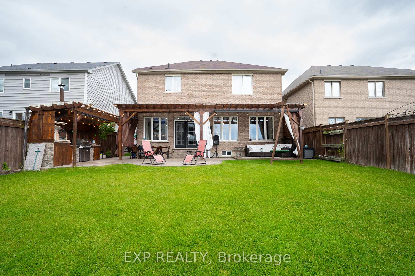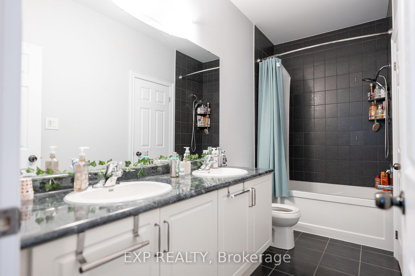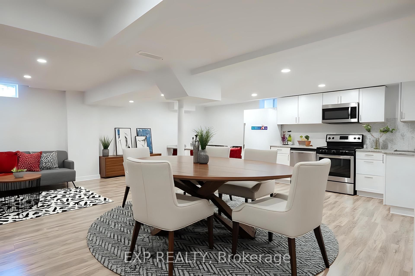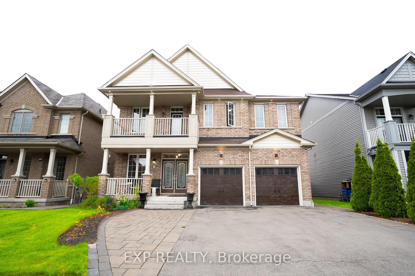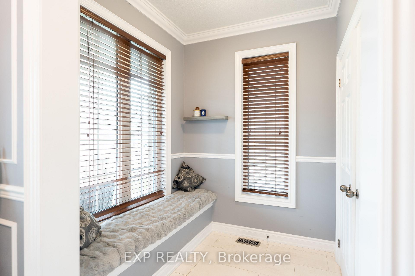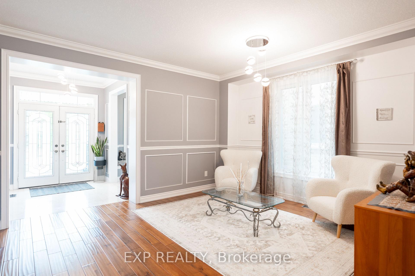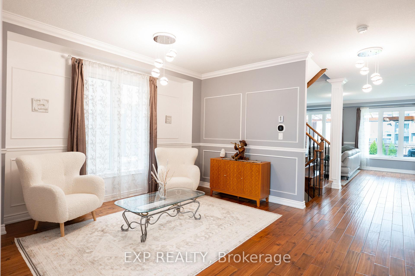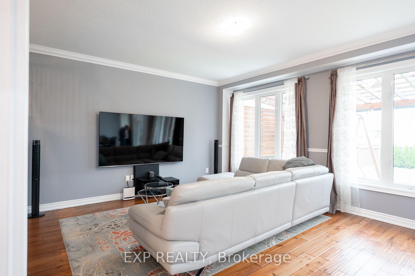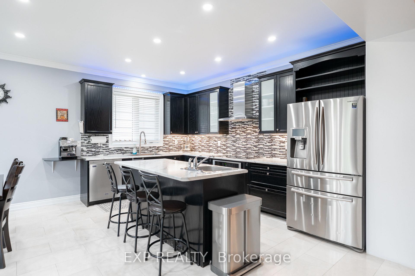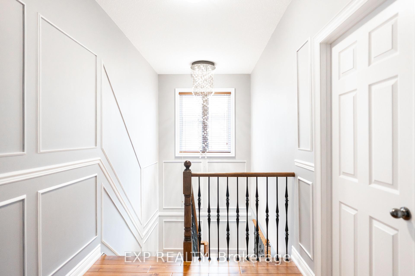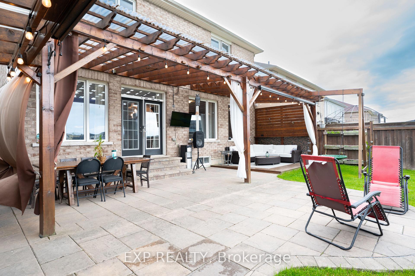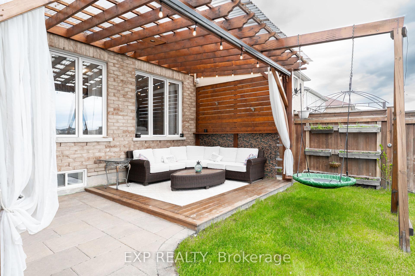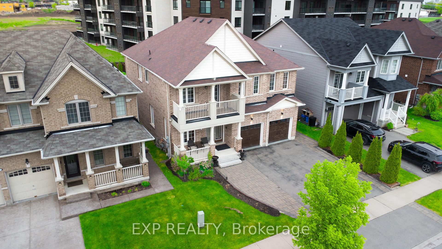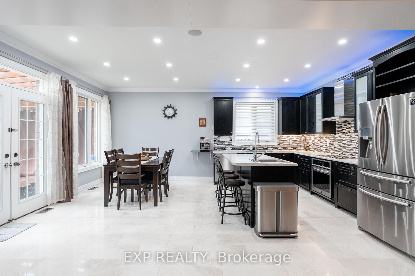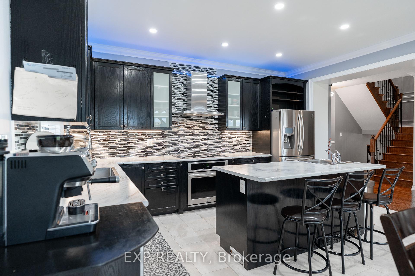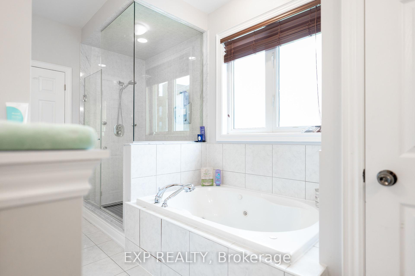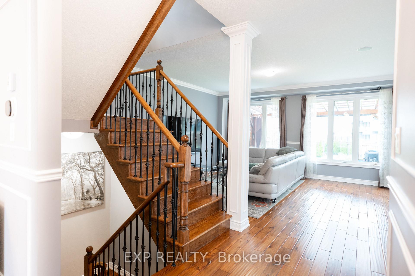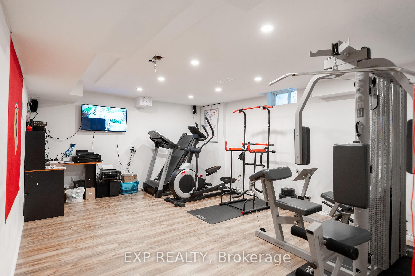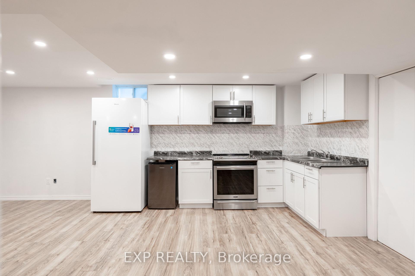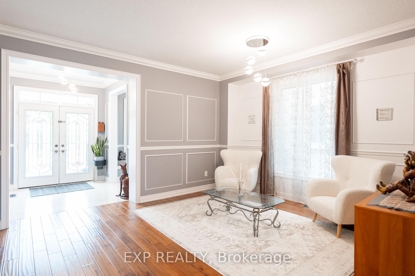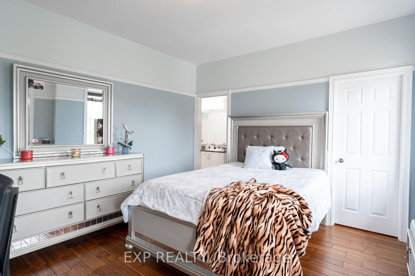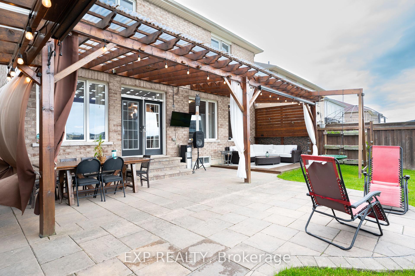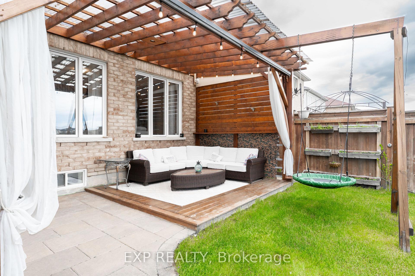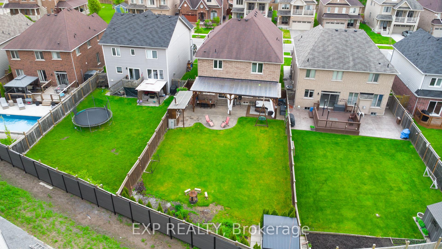$1,299,999
Available - For Sale
Listing ID: X12172535
8375 ELDERBERRY Driv South , Niagara Falls, L2H 0K6, Niagara
| Custom luxury home w/3000+ sq ft, 9' ceilings, Italian marble with Brazilian wood floors, smart thermostat, surround sound system, gourmet kitchen w/island. Heated/cooled garage w/workshop & EV charger. Backyard oasis is equipped with imported Italian pizza oven, stone patio w/roof, outdoor kitchen, fire pit, TV, swing, dbl side yard access. Basement includes a 1024 sqft of finished space with a full kitchen, 3pc bath, cold room, gym space, insulated floor, water & air filtration, 200amp, camera security, surge protection, sump upgrade. Upstairs you are greeted by 2 master suites: 1 with 2 Walk-in closets, 5pc ensuite; and the second features a 3pc ensuite & balcony. Bedrooms 3-4 share a Jack & Jill. Upper laundry room for convenience. City Permit for building a 1300 sq ft home in the backyard. Just minutes to QEW, Costco, Walmart, schools, & downtown Niagara Falls. |
| Price | $1,299,999 |
| Taxes: | $8102.00 |
| Occupancy: | Owner |
| Address: | 8375 ELDERBERRY Driv South , Niagara Falls, L2H 0K6, Niagara |
| Directions/Cross Streets: | elderberry dr / Kalar rd |
| Rooms: | 4 |
| Bedrooms: | 4 |
| Bedrooms +: | 0 |
| Family Room: | T |
| Basement: | Finished |
| Washroom Type | No. of Pieces | Level |
| Washroom Type 1 | 5 | |
| Washroom Type 2 | 0 | |
| Washroom Type 3 | 0 | |
| Washroom Type 4 | 0 | |
| Washroom Type 5 | 0 |
| Total Area: | 0.00 |
| Property Type: | Detached |
| Style: | 2-Storey |
| Exterior: | Brick |
| Garage Type: | Attached |
| Drive Parking Spaces: | 3 |
| Pool: | None |
| Approximatly Square Footage: | 2500-3000 |
| CAC Included: | N |
| Water Included: | N |
| Cabel TV Included: | N |
| Common Elements Included: | N |
| Heat Included: | N |
| Parking Included: | N |
| Condo Tax Included: | N |
| Building Insurance Included: | N |
| Fireplace/Stove: | N |
| Heat Type: | Forced Air |
| Central Air Conditioning: | Central Air |
| Central Vac: | Y |
| Laundry Level: | Syste |
| Ensuite Laundry: | F |
| Sewers: | Sewer |
$
%
Years
This calculator is for demonstration purposes only. Always consult a professional
financial advisor before making personal financial decisions.
| Although the information displayed is believed to be accurate, no warranties or representations are made of any kind. |
| EXP REALTY |
|
|

Wally Islam
Real Estate Broker
Dir:
416-949-2626
Bus:
416-293-8500
Fax:
905-913-8585
| Book Showing | Email a Friend |
Jump To:
At a Glance:
| Type: | Freehold - Detached |
| Area: | Niagara |
| Municipality: | Niagara Falls |
| Neighbourhood: | Dufferin Grove |
| Style: | 2-Storey |
| Tax: | $8,102 |
| Beds: | 4 |
| Baths: | 5 |
| Fireplace: | N |
| Pool: | None |
Locatin Map:
Payment Calculator:
