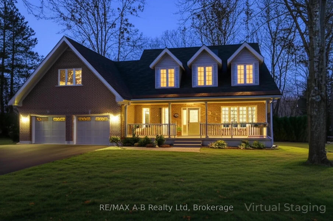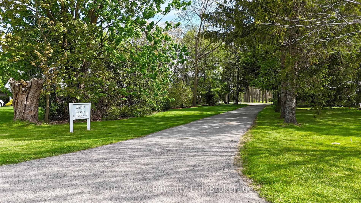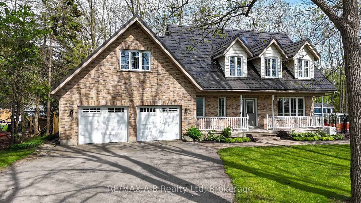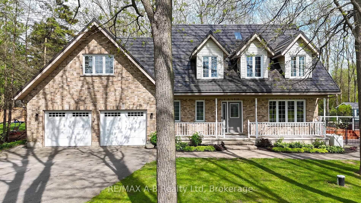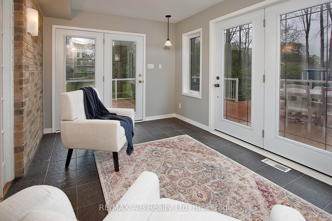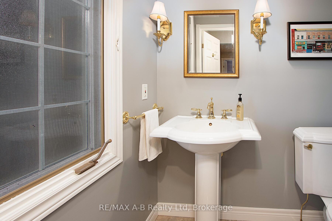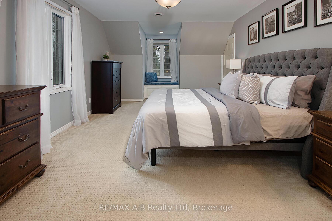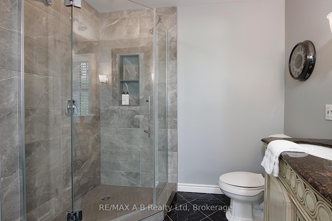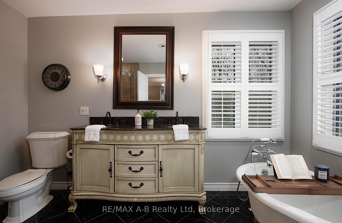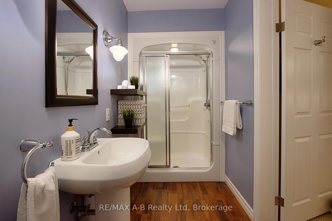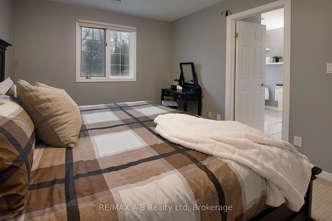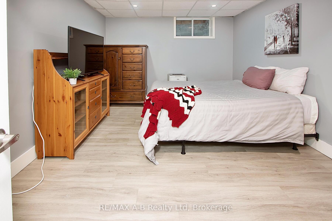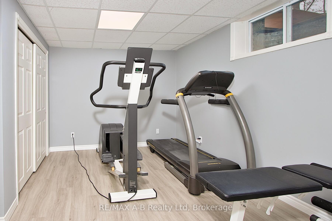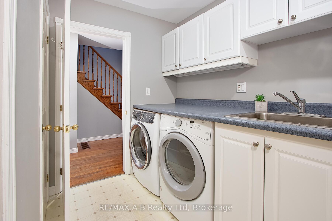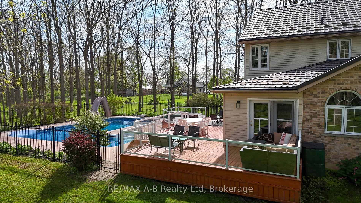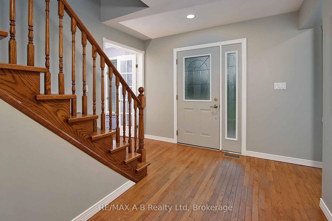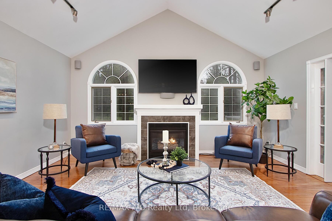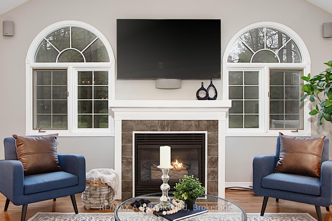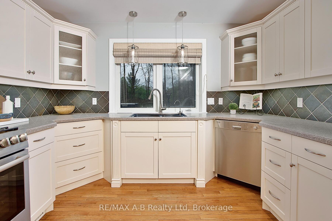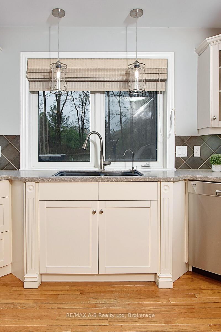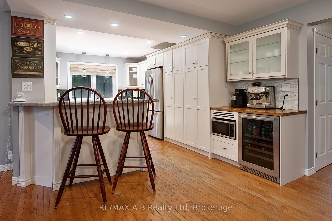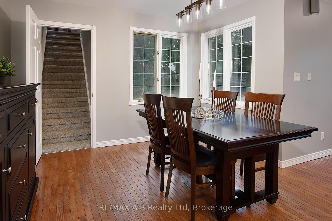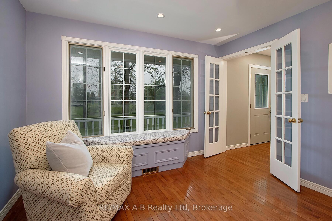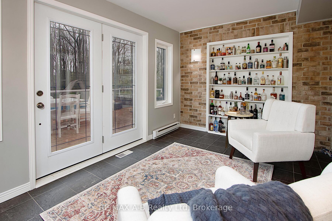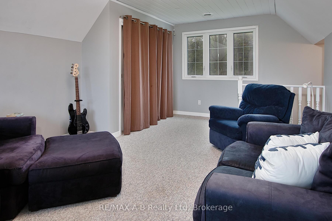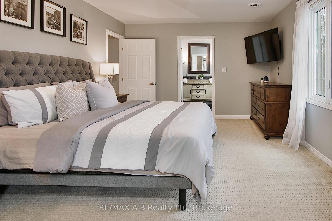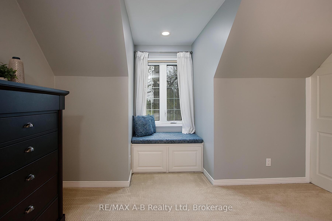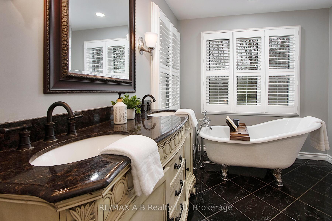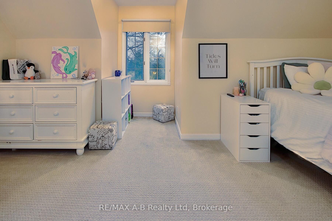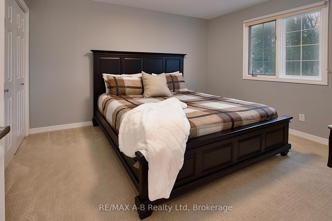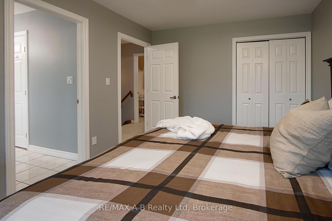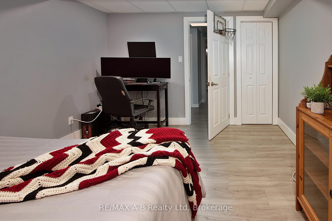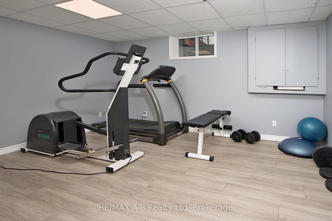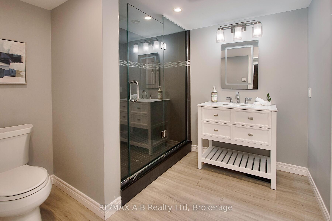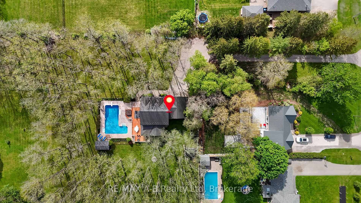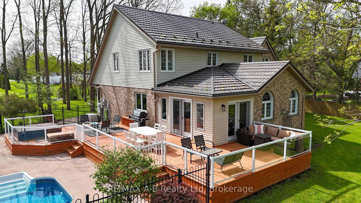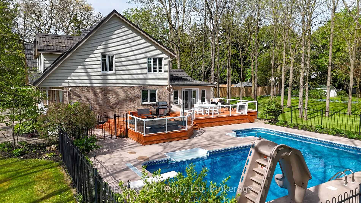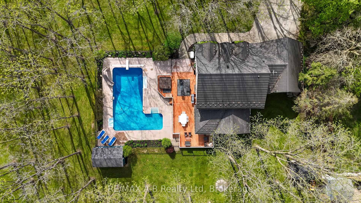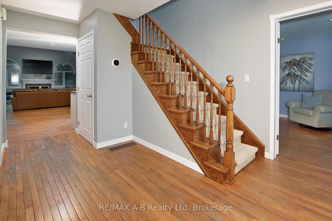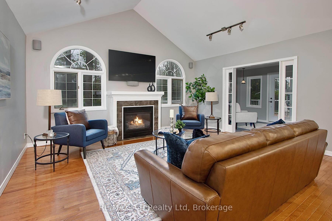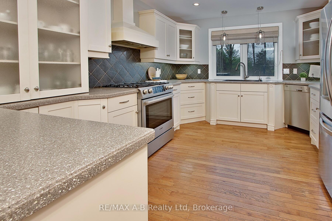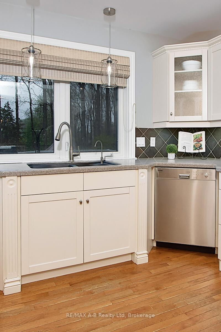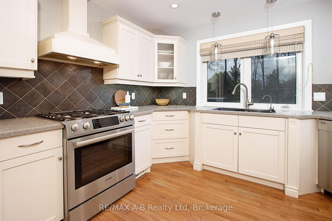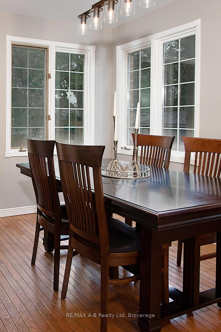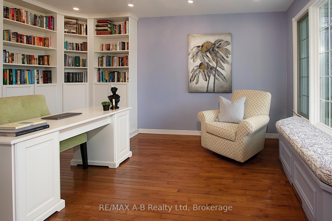$1,500,000
Available - For Sale
Listing ID: X12168498
138 Huron Road , Perth South, N0K 1X0, Perth
| Escape to your own private sanctuary in the woods! This beautifully maintained 3-bedroom, 5-bathroom home blends rustic charm with contemporary amenities, nestled on a tranquil, treed lot. Step inside to an open-concept living space featuring warm accents, large windows with woodlot views, and a cozy fireplace perfect for relaxing evenings. The spacious kitchen offers ample counter space and a seamless flow to the dining area for easy entertaining. Outside, enjoy resort-style living with your private in-ground swimming pool, soothing hot tub, and expansive deck ideal for summer gatherings or peaceful mornings with a coffee in hand. Need space for fun or work? Head over the bonus game room above the garage for movie nights, a home office, or a teen hangout. The finished basement has an exercise room, and an extra space for teen space or craft room. Special properties like this do not come around often - book an appointment with your Realtor today. |
| Price | $1,500,000 |
| Taxes: | $4839.00 |
| Assessment Year: | 2024 |
| Occupancy: | Owner |
| Address: | 138 Huron Road , Perth South, N0K 1X0, Perth |
| Directions/Cross Streets: | Huron Road/Avonton Road |
| Rooms: | 9 |
| Rooms +: | 2 |
| Bedrooms: | 3 |
| Bedrooms +: | 1 |
| Family Room: | T |
| Basement: | Finished |
| Level/Floor | Room | Length(ft) | Width(ft) | Descriptions | |
| Room 1 | Ground | Living Ro | 14.43 | 16.1 | |
| Room 2 | Ground | Sunroom | 14.5 | 9.51 | |
| Room 3 | Ground | Dining Ro | 18.99 | 10.73 | |
| Room 4 | Ground | Kitchen | 12.92 | 10.33 | |
| Room 5 | Ground | Laundry | 9.54 | 6.17 | |
| Room 6 | Ground | Office | 11.38 | 14.17 | |
| Room 7 | Ground | Foyer | 15.12 | 14.4 | |
| Room 8 | Second | Primary B | 20.93 | 12.07 | 4 Pc Bath |
| Room 9 | Second | Bedroom | 16.63 | 13.94 | |
| Room 10 | Second | Bedroom | 12.96 | 10.79 | |
| Room 11 | Second | Game Room | 22.44 | 12.56 | |
| Room 12 | Basement | Exercise | 11.02 | 13.68 | |
| Room 13 | Basement | Other | 14.99 | 10.17 |
| Washroom Type | No. of Pieces | Level |
| Washroom Type 1 | 2 | Main |
| Washroom Type 2 | 4 | Second |
| Washroom Type 3 | 3 | Second |
| Washroom Type 4 | 3 | Basement |
| Washroom Type 5 | 0 |
| Total Area: | 0.00 |
| Property Type: | Detached |
| Style: | 2-Storey |
| Exterior: | Brick, Aluminum Siding |
| Garage Type: | Attached |
| Drive Parking Spaces: | 6 |
| Pool: | Inground |
| Other Structures: | Shed |
| Approximatly Square Footage: | 2500-3000 |
| Property Features: | Wooded/Treed |
| CAC Included: | N |
| Water Included: | N |
| Cabel TV Included: | N |
| Common Elements Included: | N |
| Heat Included: | N |
| Parking Included: | N |
| Condo Tax Included: | N |
| Building Insurance Included: | N |
| Fireplace/Stove: | Y |
| Heat Type: | Forced Air |
| Central Air Conditioning: | Central Air |
| Central Vac: | N |
| Laundry Level: | Syste |
| Ensuite Laundry: | F |
| Sewers: | Septic |
| Water: | Drilled W |
| Water Supply Types: | Drilled Well |
$
%
Years
This calculator is for demonstration purposes only. Always consult a professional
financial advisor before making personal financial decisions.
| Although the information displayed is believed to be accurate, no warranties or representations are made of any kind. |
| RE/MAX A-B Realty Ltd |
|
|

Wally Islam
Real Estate Broker
Dir:
416-949-2626
Bus:
416-293-8500
Fax:
905-913-8585
| Virtual Tour | Book Showing | Email a Friend |
Jump To:
At a Glance:
| Type: | Freehold - Detached |
| Area: | Perth |
| Municipality: | Perth South |
| Neighbourhood: | Sebringville |
| Style: | 2-Storey |
| Tax: | $4,839 |
| Beds: | 3+1 |
| Baths: | 5 |
| Fireplace: | Y |
| Pool: | Inground |
Locatin Map:
Payment Calculator:
