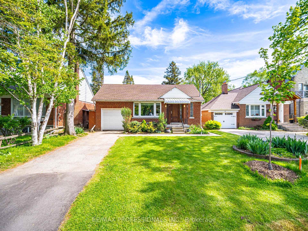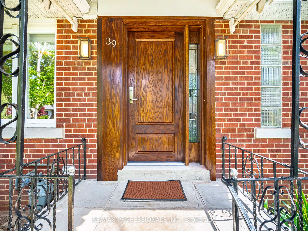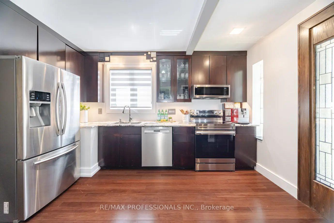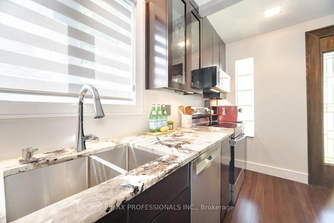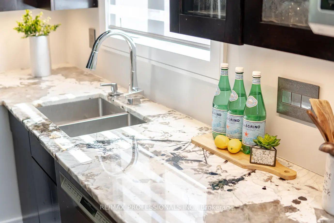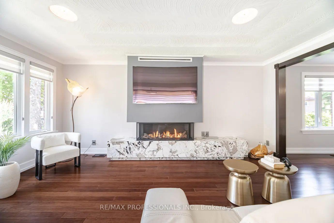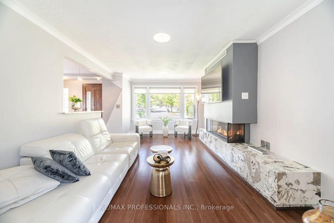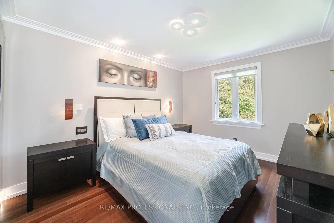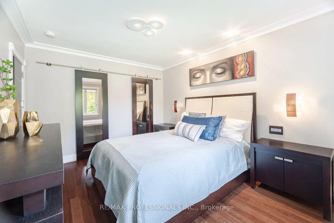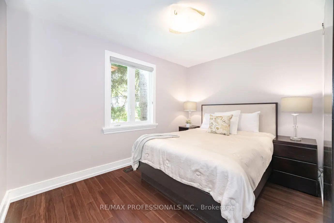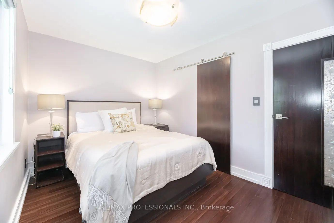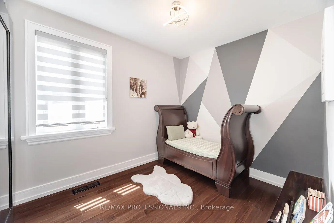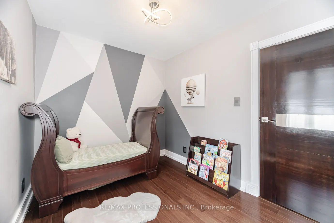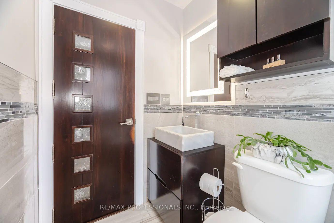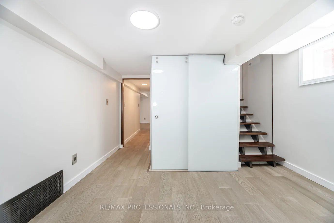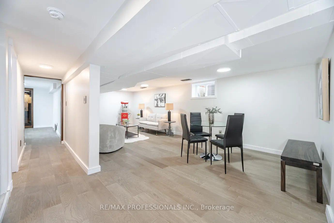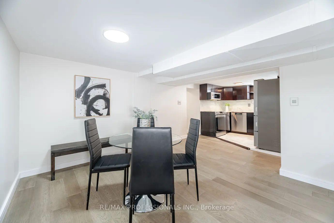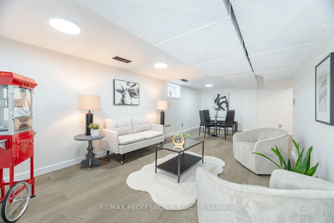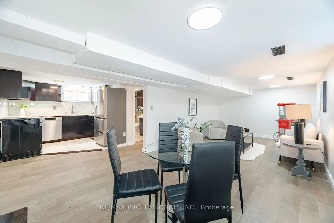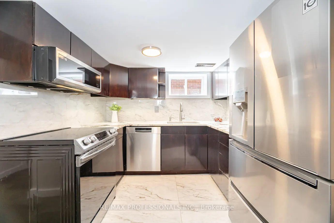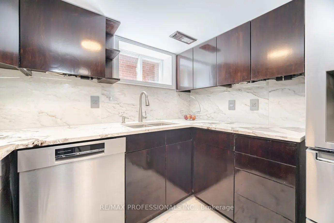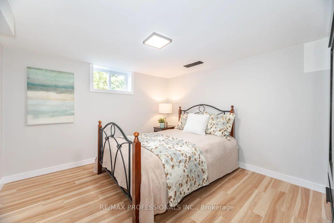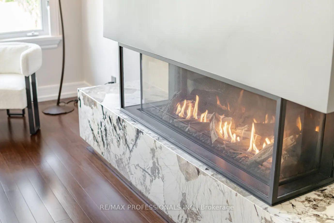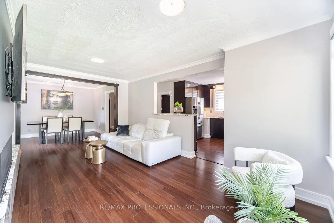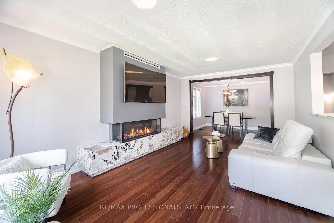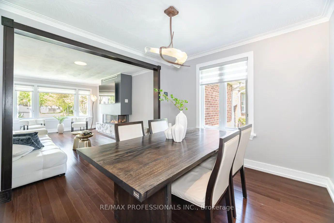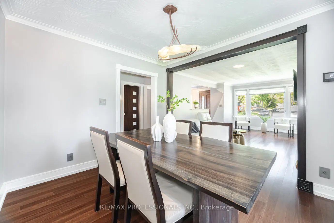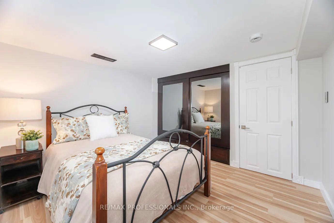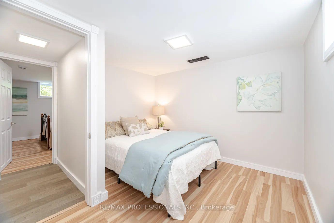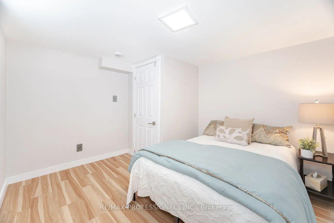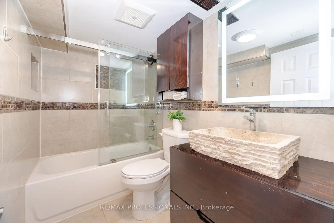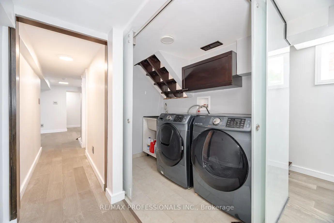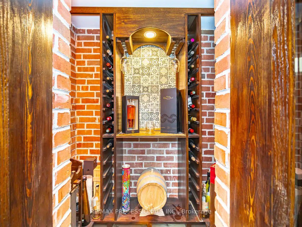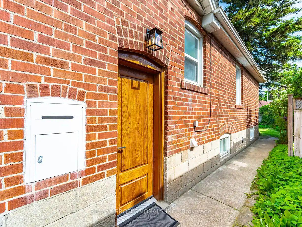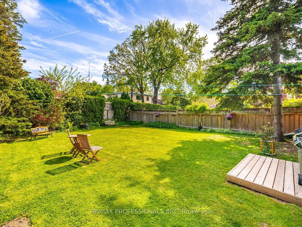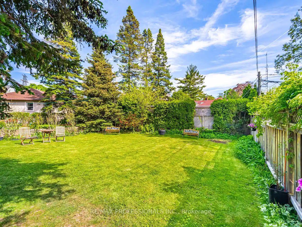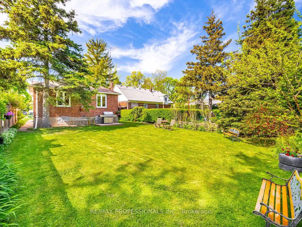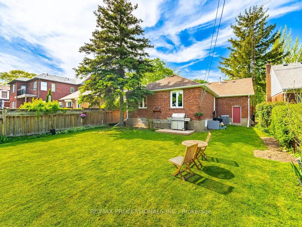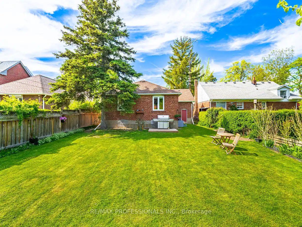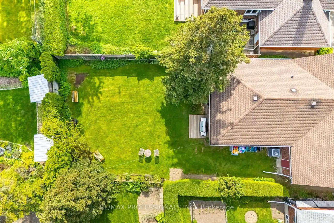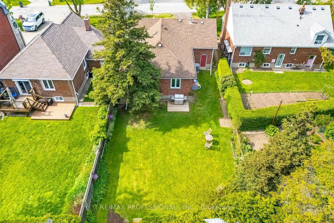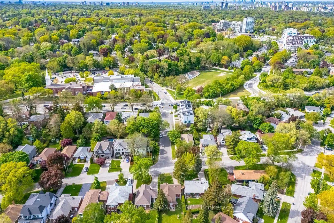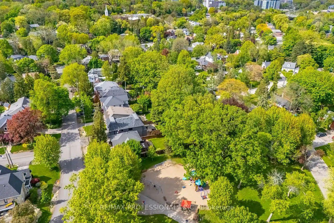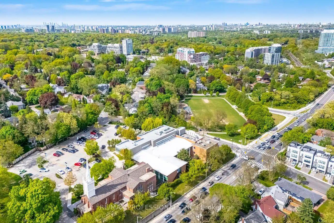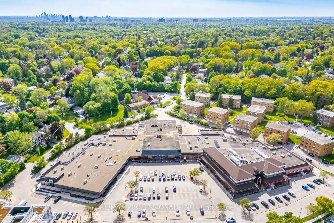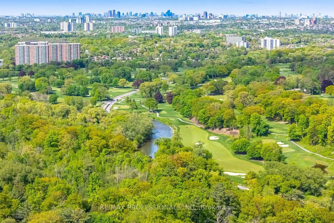$1,787,000
Available - For Sale
Listing ID: W12166238
39 Old Oak Road , Toronto, M9A 2W1, Toronto
| Welcome to your dream home in prestigious Kingsway South! This stunning 3+2 bedroom, 2-bathroom, 2-kitchen residence boasts over 2,300 sq ft of luxurious, move-in-ready living space on two levels. Offering separate entrances this house is also perfect for two families or as a rental income opportunity. The open-concept main floor dazzles with gleaming hardwood, custom oak entrance doors, and a gourmet kitchen featuring Patagonia quartz countertops which also surrounds the gas fireplace in the living room, top of the line stainless steel appliances, and a chic breakfast bar. Elegant custom made finishes, customized solid wood interior doors, Valor 3 sided fireplace, Italian crystal lighting and Legrand touch controls elevate every detail. The bright lower level, with above-grade windows, offers a second luxurious kitchen, spacious rec room and upgraded spacious glass sliding doors laundry. The cold room/cantina has been rebuilt as a brick-lined wine cellar. Energy-efficient Carrier Infinity HVAC and Rennai systems ensure comfort. Enjoy a fully fenced, south-facing 44x125-foot lot, ideal for kids, pets, or summer gatherings, plus a long private driveway. Top-rated location, steps from Royal York subway, top-rated schools, parks, and Bloor Streets shops and cafes, this Kingsway move-in, turn-key gem blends elegance and convenience. Schedule your private viewing today! |
| Price | $1,787,000 |
| Taxes: | $6917.00 |
| Assessment Year: | 2024 |
| Occupancy: | Owner |
| Address: | 39 Old Oak Road , Toronto, M9A 2W1, Toronto |
| Directions/Cross Streets: | Royal York & Dundas West |
| Rooms: | 6 |
| Rooms +: | 6 |
| Bedrooms: | 3 |
| Bedrooms +: | 2 |
| Family Room: | F |
| Basement: | Separate Ent, Apartment |
| Level/Floor | Room | Length(ft) | Width(ft) | Descriptions | |
| Room 1 | Main | Living Ro | 18.01 | 14.01 | Hardwood Floor, Gas Fireplace, Open Concept |
| Room 2 | Main | Dining Ro | 12.73 | 12.73 | Hardwood Floor, Open Concept, Crown Moulding |
| Room 3 | Main | Kitchen | 16.7 | 11.61 | Hardwood Floor, Stainless Steel Appl, Marble Counter |
| Room 4 | Main | Primary B | 15.71 | 11.09 | Hardwood Floor, His and Hers Closets |
| Room 5 | Main | Bedroom 2 | 12 | 8.99 | Hardwood Floor, Closet, Overlooks Backyard |
| Room 6 | Main | Bedroom 3 | 10 | 8 | Hardwood Floor, Closet, West View |
| Room 7 | Basement | Living Ro | 23.58 | 10.86 | Laminate, Combined w/Dining, Above Grade Window |
| Room 8 | Basement | Dining Ro | 23.58 | 10.86 | Laminate, Combined w/Living, Above Grade Window |
| Room 9 | Basement | Kitchen | 14.01 | 8.82 | Laminate, Stainless Steel Appl, Above Grade Window |
| Room 10 | Basement | Bedroom 4 | 10.53 | 10 | Laminate, Above Grade Window |
| Room 11 | Basement | Bedroom 5 | 10.53 | 10 | Laminate, Above Grade Window |
| Room 12 | Basement | Laundry | 7.68 | 4.66 | Laminate |
| Room 13 | Basement | Furnace R | 10.86 | 4.66 | Concrete Floor |
| Room 14 | Basement | Cold Room | 5.35 | 2.98 |
| Washroom Type | No. of Pieces | Level |
| Washroom Type 1 | 4 | Main |
| Washroom Type 2 | 4 | Basement |
| Washroom Type 3 | 0 | |
| Washroom Type 4 | 0 | |
| Washroom Type 5 | 0 |
| Total Area: | 0.00 |
| Property Type: | Detached |
| Style: | Bungalow |
| Exterior: | Brick |
| Garage Type: | Attached |
| (Parking/)Drive: | Private |
| Drive Parking Spaces: | 2 |
| Park #1 | |
| Parking Type: | Private |
| Park #2 | |
| Parking Type: | Private |
| Pool: | None |
| Approximatly Square Footage: | 1100-1500 |
| CAC Included: | N |
| Water Included: | N |
| Cabel TV Included: | N |
| Common Elements Included: | N |
| Heat Included: | N |
| Parking Included: | N |
| Condo Tax Included: | N |
| Building Insurance Included: | N |
| Fireplace/Stove: | Y |
| Heat Type: | Forced Air |
| Central Air Conditioning: | Central Air |
| Central Vac: | N |
| Laundry Level: | Syste |
| Ensuite Laundry: | F |
| Elevator Lift: | False |
| Sewers: | Sewer |
$
%
Years
This calculator is for demonstration purposes only. Always consult a professional
financial advisor before making personal financial decisions.
| Although the information displayed is believed to be accurate, no warranties or representations are made of any kind. |
| RE/MAX PROFESSIONALS INC. |
|
|

Wally Islam
Real Estate Broker
Dir:
416-949-2626
Bus:
416-293-8500
Fax:
905-913-8585
| Virtual Tour | Book Showing | Email a Friend |
Jump To:
At a Glance:
| Type: | Freehold - Detached |
| Area: | Toronto |
| Municipality: | Toronto W08 |
| Neighbourhood: | Kingsway South |
| Style: | Bungalow |
| Tax: | $6,917 |
| Beds: | 3+2 |
| Baths: | 2 |
| Fireplace: | Y |
| Pool: | None |
Locatin Map:
Payment Calculator:
