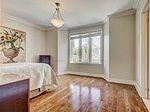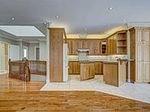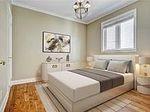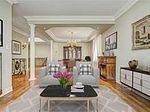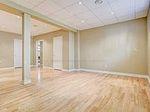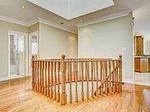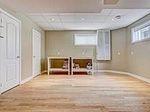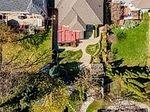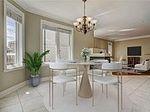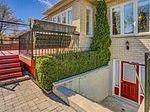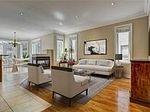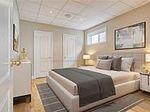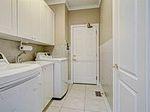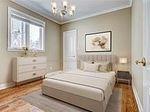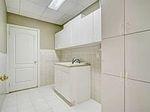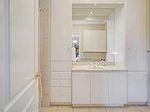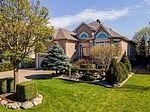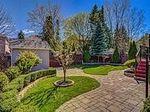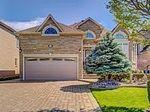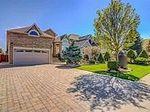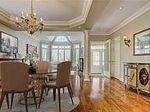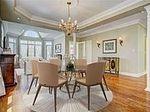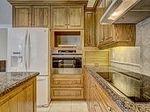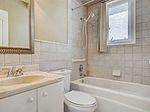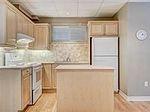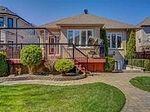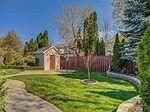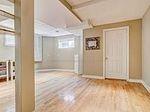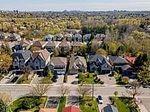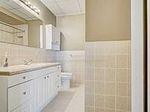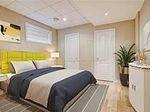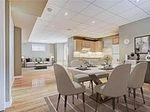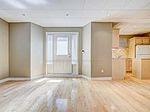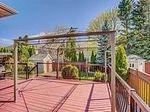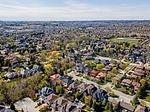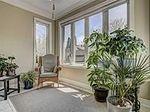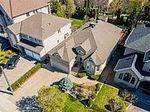$5,500
Available - For Rent
Listing ID: N12173701
61 Pemberton Road , Richmond Hill, L4C 3T5, York
| ***Custom Build Bungalow With Top Of The Line Finishes In 2001 And Walk-Up Finished Basement Located In The Prestigious North "Richvale" Area Surrounded By Multi-Million Homes***Bright Spacious Approx 4000Sqft Of Total Living Space On Both Levels***Mint Condition Family Home***Property Features : Hardwood Flooring/9" Main Fl Ceiling/8'5 Lower Level/Crown Moldings/Pot Lights/3 Way Fireplace/Sunroom/Skylight/New A/C/New CVAC/Manicured Mature Professional Landscaping/Deck/Interlocking Driveway With Four Additional Parking Spaces***Well Maintained Entire Property For Rent In Desirable Richmond Hill Location*** |
| Price | $5,500 |
| Taxes: | $0.00 |
| Occupancy: | Tenant |
| Address: | 61 Pemberton Road , Richmond Hill, L4C 3T5, York |
| Directions/Cross Streets: | Bathurst/Yonge/Pemberton Rd |
| Rooms: | 10 |
| Bedrooms: | 3 |
| Bedrooms +: | 3 |
| Family Room: | T |
| Basement: | Separate Ent, Walk-Up |
| Furnished: | Unfu |
| Level/Floor | Room | Length(ft) | Width(ft) | Descriptions | |
| Room 1 | Main | Living Ro | 12.27 | 16.56 | Hardwood Floor, Open Concept, Bay Window |
| Room 2 | Main | Dining Ro | 17.68 | 13.05 | Hardwood Floor, Combined w/Living, Crown Moulding |
| Room 3 | Main | Family Ro | 14.83 | 16.66 | Hardwood Floor, Fireplace, Pot Lights |
| Room 4 | Main | Kitchen | 11.41 | 12.66 | Ceramic Floor, Centre Island, Granite Counters |
| Room 5 | Main | Breakfast | 15.38 | 11.87 | Ceramic Floor, Fireplace, W/O To Deck |
| Room 6 | Main | Den | 10.63 | 7.35 | Ceramic Floor, Overlooks Backyard, Large Window |
| Room 7 | Main | Primary B | 15.02 | 14.04 | Hardwood Floor, 5 Pc Ensuite, Walk-In Closet(s) |
| Room 8 | Main | Bedroom 2 | 10.69 | 11.28 | Hardwood Floor, Window, Walk-In Closet(s) |
| Room 9 | Main | Bedroom 3 | 10.89 | 11.35 | Hardwood Floor, Window, Closet |
| Room 10 | Lower | Bedroom 4 | 18.3 | 14.37 | Hardwood Floor, Double Closet, Above Grade Window |
| Room 11 | Lower | Bedroom 5 | 10.36 | 12.6 | Hardwood Floor, Double Closet, Above Grade Window |
| Room 12 | Lower | Bedroom | 11.05 | 11.61 | Hardwood Floor, Double Closet, Above Grade Window |
| Washroom Type | No. of Pieces | Level |
| Washroom Type 1 | 5 | Main |
| Washroom Type 2 | 4 | Main |
| Washroom Type 3 | 4 | Lower |
| Washroom Type 4 | 0 | |
| Washroom Type 5 | 0 |
| Total Area: | 0.00 |
| Property Type: | Detached |
| Style: | Bungalow |
| Exterior: | Brick |
| Garage Type: | Attached |
| (Parking/)Drive: | Private |
| Drive Parking Spaces: | 4 |
| Park #1 | |
| Parking Type: | Private |
| Park #2 | |
| Parking Type: | Private |
| Pool: | None |
| Laundry Access: | Ensuite |
| Other Structures: | Garden Shed |
| Approximatly Square Footage: | 2000-2500 |
| Property Features: | Fenced Yard, Hospital |
| CAC Included: | N |
| Water Included: | N |
| Cabel TV Included: | N |
| Common Elements Included: | N |
| Heat Included: | N |
| Parking Included: | Y |
| Condo Tax Included: | N |
| Building Insurance Included: | N |
| Fireplace/Stove: | Y |
| Heat Type: | Forced Air |
| Central Air Conditioning: | Central Air |
| Central Vac: | Y |
| Laundry Level: | Syste |
| Ensuite Laundry: | F |
| Elevator Lift: | False |
| Sewers: | Sewer |
| Although the information displayed is believed to be accurate, no warranties or representations are made of any kind. |
| HOMELIFE/CIMERMAN REAL ESTATE LIMITED |
|
|

Wally Islam
Real Estate Broker
Dir:
416-949-2626
Bus:
416-293-8500
Fax:
905-913-8585
| Book Showing | Email a Friend |
Jump To:
At a Glance:
| Type: | Freehold - Detached |
| Area: | York |
| Municipality: | Richmond Hill |
| Neighbourhood: | North Richvale |
| Style: | Bungalow |
| Beds: | 3+3 |
| Baths: | 3 |
| Fireplace: | Y |
| Pool: | None |
Locatin Map:
