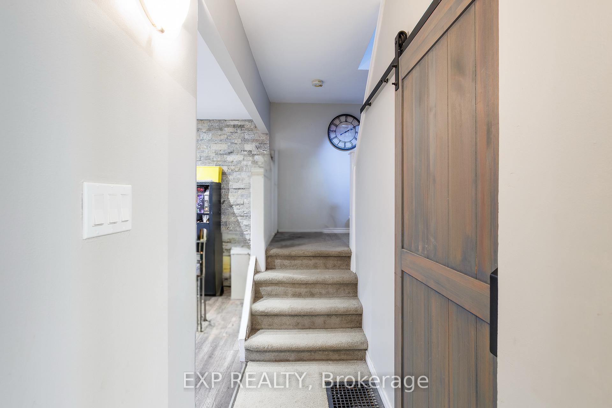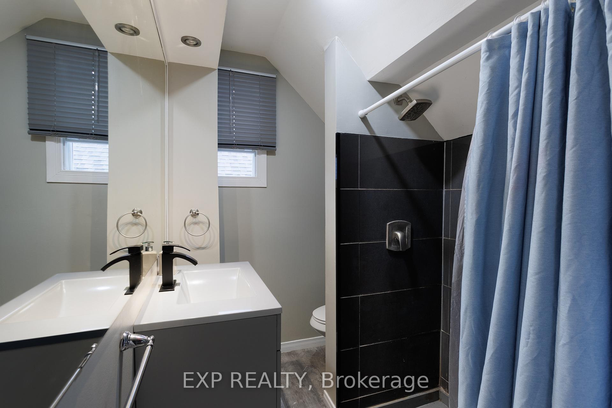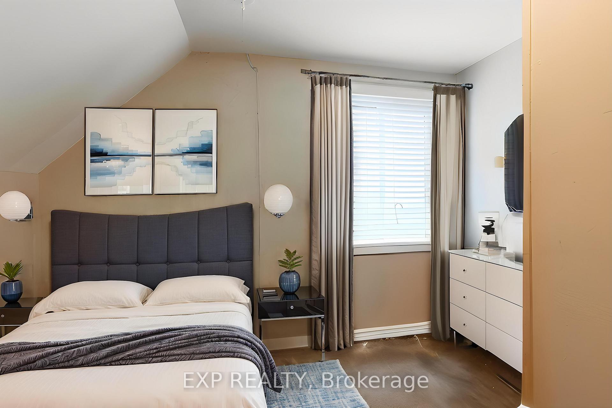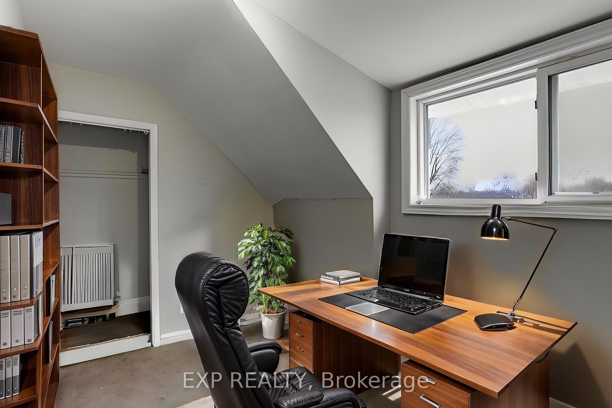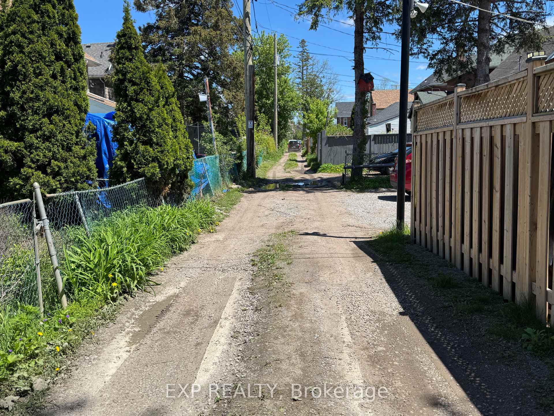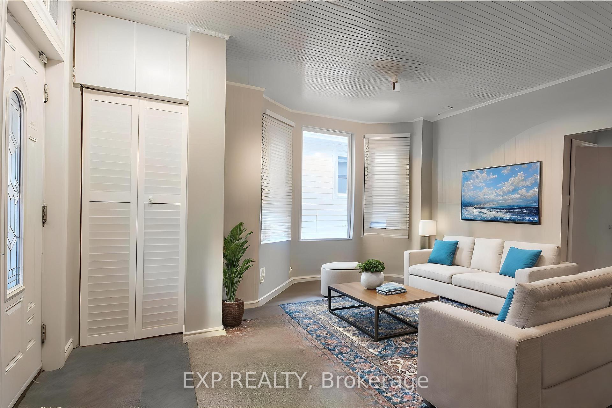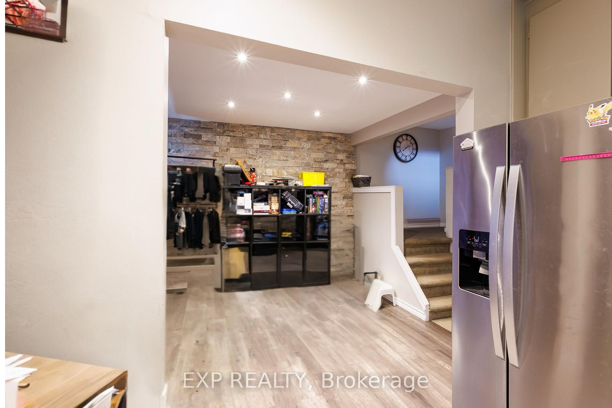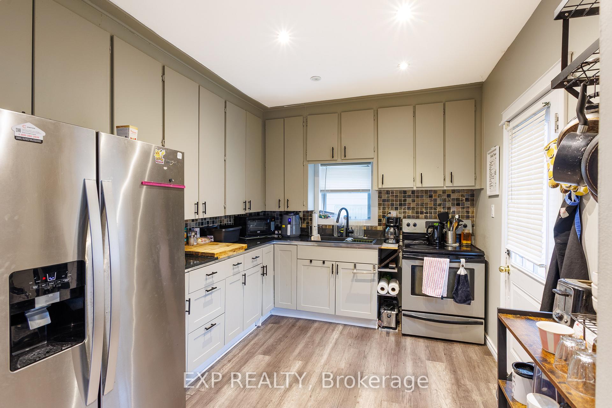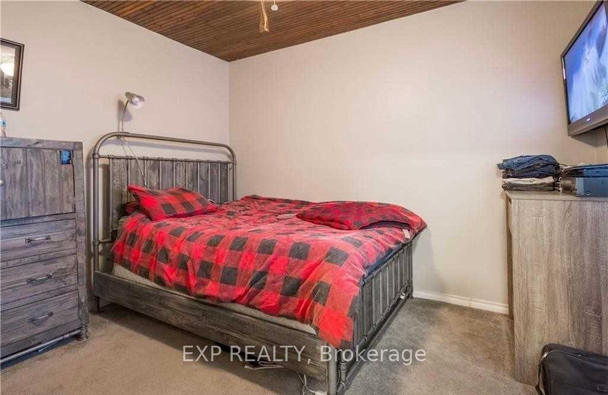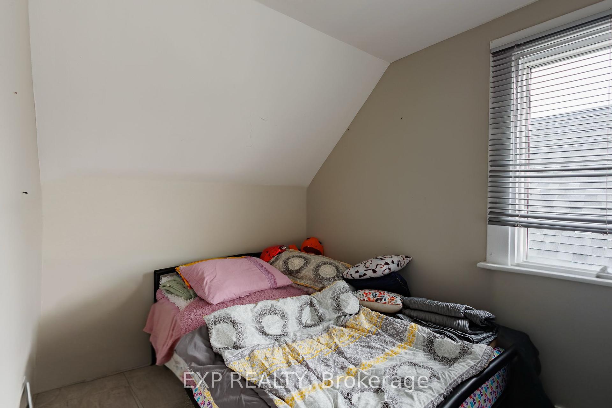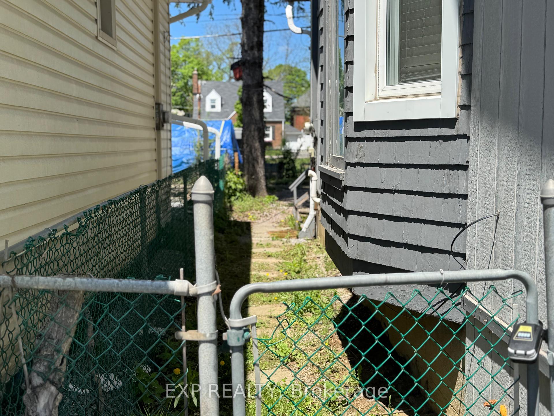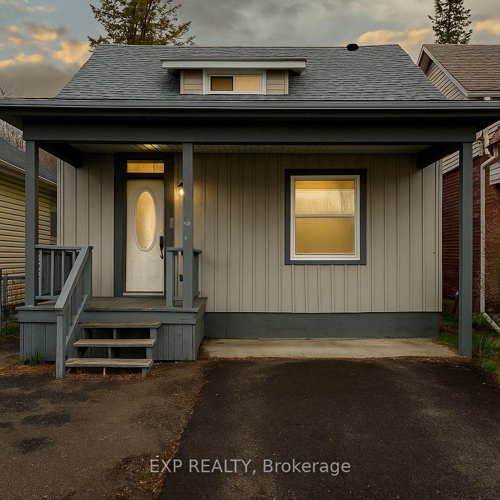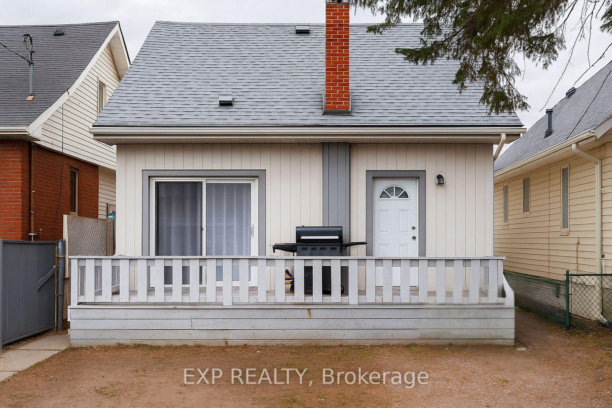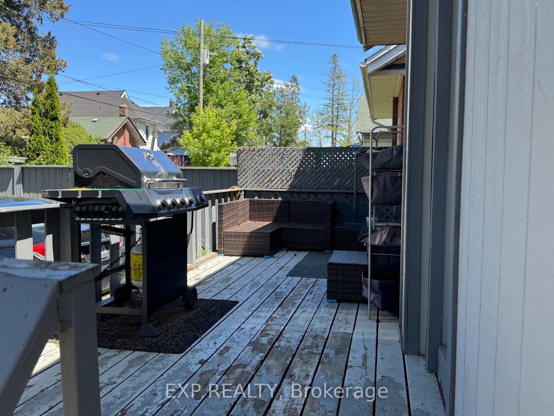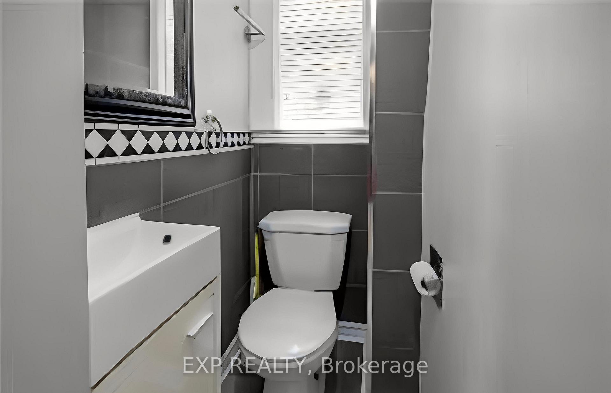$499,900
Available - For Sale
Listing ID: X12159433
198 Lansdowne Stre West , Peterborough Central, K9J 1Y7, Peterborough
| Welcome to this charming and move-in ready 1.5-storey home, thoughtfully updated to offer modern comfort. Situated in a desirable central location, this spacious property is a fantastic fit for a growing family or a savvy investor looking for a turn-key opportunity. Inside, you'll find 4+1 bedrooms and two bathrooms, providing ample space for comfortable family living or the potential to generate rental income. The interior has been tastefully renovated throughout, with stylish finishes and a layout that maximizes space and functionality. Recent upgrades include a new electrical panel and modern finishes, offering both efficiency and peace of mind. The home also features ample parking, a rare and valuable find in a central urban setting. Enjoy the convenience of being just a short walk from downtown shopping, restaurants, the YMCA, and public transit. Whether commuting, running errands, or enjoying the local lifestyle, everything you need is close at hand.This is a fantastic opportunity to own a fully updated, low-maintenance home in a vibrant and accessible neighbourhood. |
| Price | $499,900 |
| Taxes: | $3088.00 |
| Assessment Year: | 2024 |
| Occupancy: | Tenant |
| Address: | 198 Lansdowne Stre West , Peterborough Central, K9J 1Y7, Peterborough |
| Directions/Cross Streets: | George St, Lansdowne st |
| Rooms: | 9 |
| Bedrooms: | 4 |
| Bedrooms +: | 1 |
| Family Room: | F |
| Basement: | Partially Fi |
| Level/Floor | Room | Length(ft) | Width(ft) | Descriptions | |
| Room 1 | Main | Bathroom | 3.94 | 6.23 | 2 Pc Bath |
| Room 2 | Main | Kitchen | 32.8 | 65.6 | |
| Room 3 | Main | Living Ro | 49.2 | 39.36 | |
| Room 4 | Second | Bedroom | 13.45 | 11.81 | |
| Room 5 | Second | Bedroom 2 | 12.46 | 6.89 | |
| Room 6 | Second | Bedroom 3 | 9.84 | 8.86 | |
| Room 7 | Second | Bedroom 4 | 10.82 | 6.89 | |
| Room 8 | Basement | Bedroom 5 | 11.81 | 9.84 | |
| Room 9 | Second | Bathroom | 6.56 | 4.59 | 3 Pc Bath |
| Washroom Type | No. of Pieces | Level |
| Washroom Type 1 | 3 | |
| Washroom Type 2 | 2 | |
| Washroom Type 3 | 0 | |
| Washroom Type 4 | 0 | |
| Washroom Type 5 | 0 |
| Total Area: | 0.00 |
| Property Type: | Detached |
| Style: | 1 1/2 Storey |
| Exterior: | Aluminum Siding |
| Garage Type: | None |
| (Parking/)Drive: | Lane, Priv |
| Drive Parking Spaces: | 3 |
| Park #1 | |
| Parking Type: | Lane, Priv |
| Park #2 | |
| Parking Type: | Lane |
| Park #3 | |
| Parking Type: | Private |
| Pool: | None |
| Approximatly Square Footage: | 1100-1500 |
| CAC Included: | N |
| Water Included: | N |
| Cabel TV Included: | N |
| Common Elements Included: | N |
| Heat Included: | N |
| Parking Included: | N |
| Condo Tax Included: | N |
| Building Insurance Included: | N |
| Fireplace/Stove: | N |
| Heat Type: | Forced Air |
| Central Air Conditioning: | Central Air |
| Central Vac: | N |
| Laundry Level: | Syste |
| Ensuite Laundry: | F |
| Sewers: | Sewer |
$
%
Years
This calculator is for demonstration purposes only. Always consult a professional
financial advisor before making personal financial decisions.
| Although the information displayed is believed to be accurate, no warranties or representations are made of any kind. |
| EXP REALTY |
|
|

Wally Islam
Real Estate Broker
Dir:
416-949-2626
Bus:
416-293-8500
Fax:
905-913-8585
| Book Showing | Email a Friend |
Jump To:
At a Glance:
| Type: | Freehold - Detached |
| Area: | Peterborough |
| Municipality: | Peterborough Central |
| Neighbourhood: | 3 South |
| Style: | 1 1/2 Storey |
| Tax: | $3,088 |
| Beds: | 4+1 |
| Baths: | 2 |
| Fireplace: | N |
| Pool: | None |
Locatin Map:
Payment Calculator:
