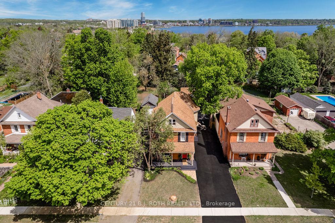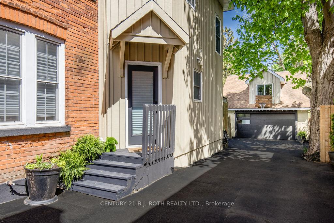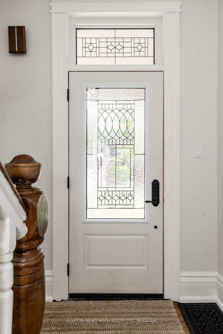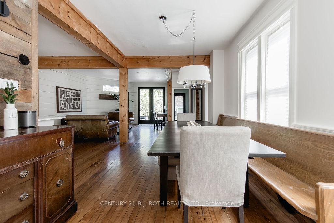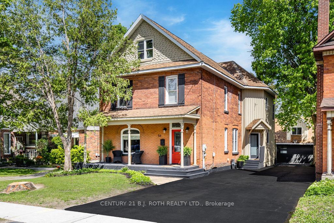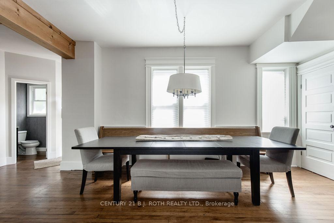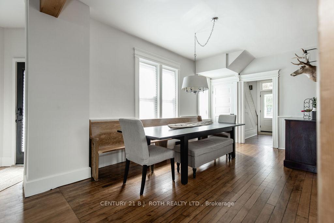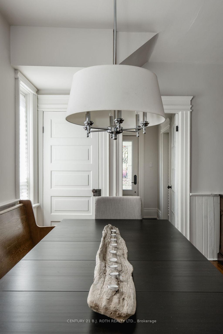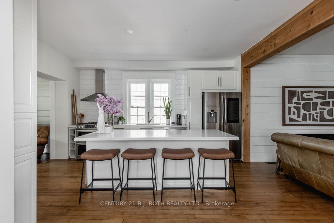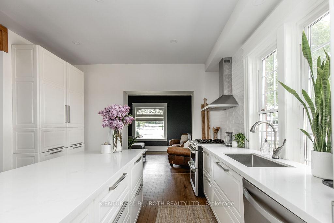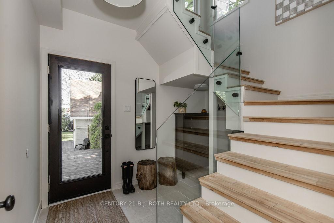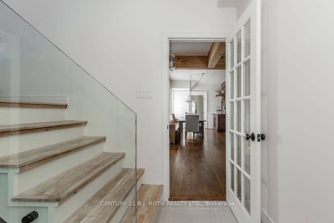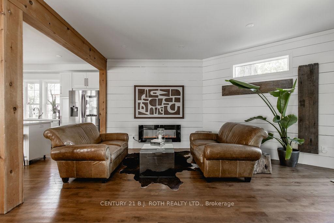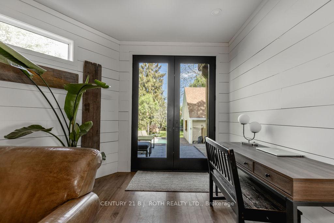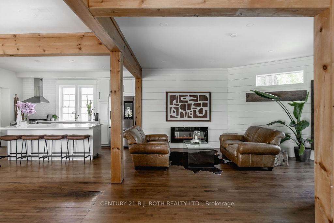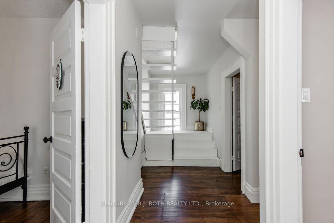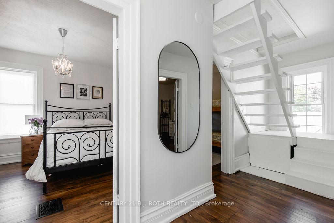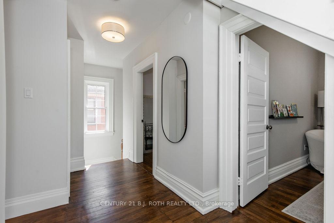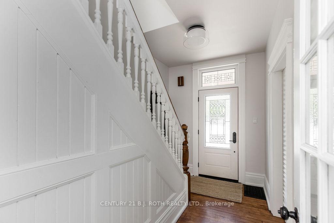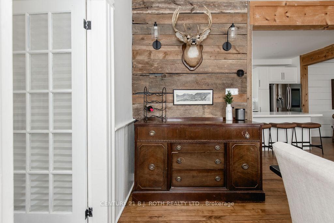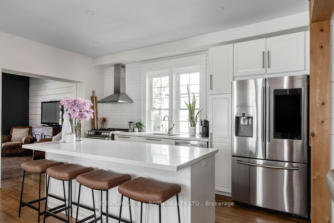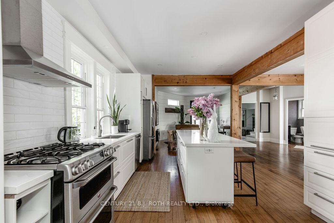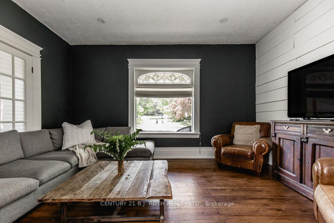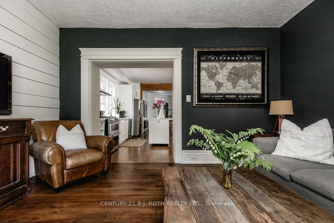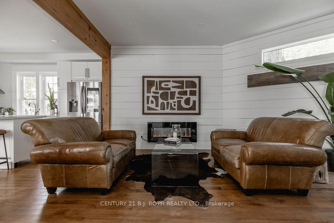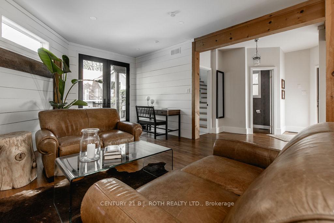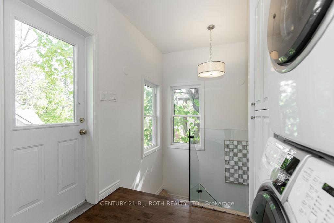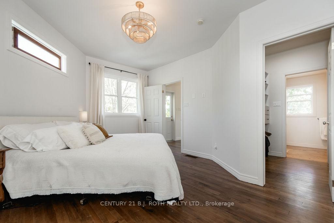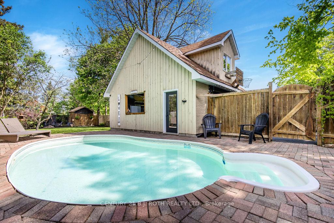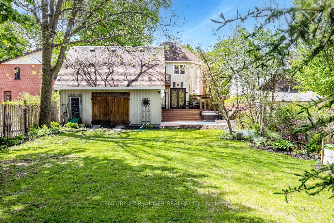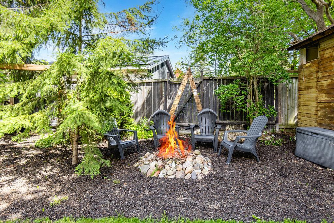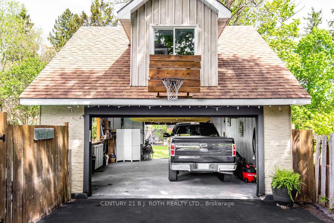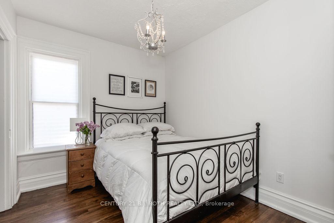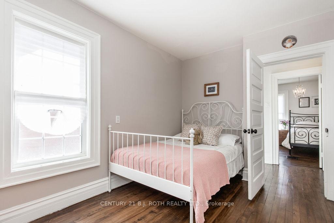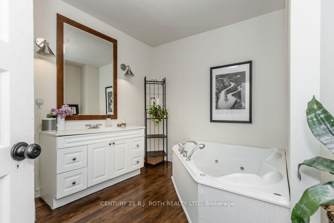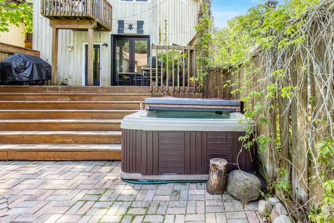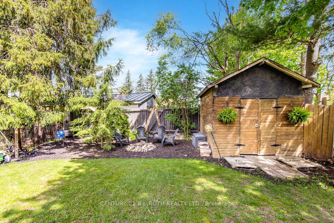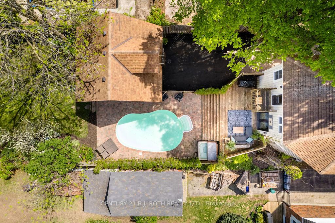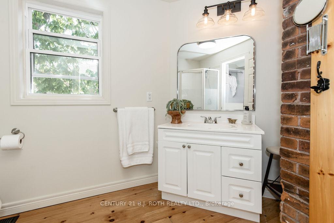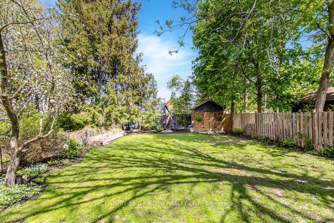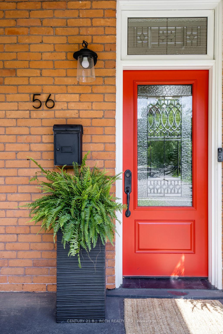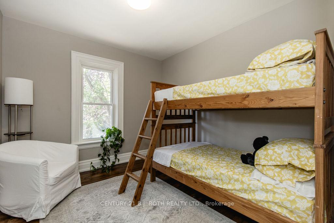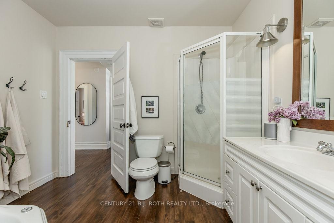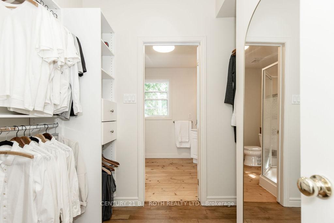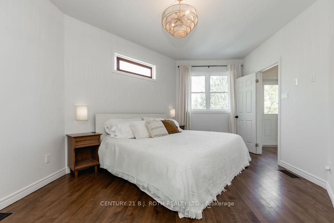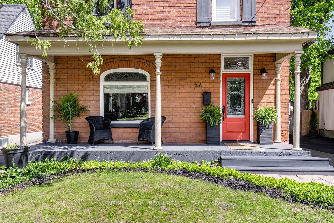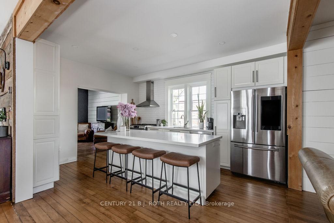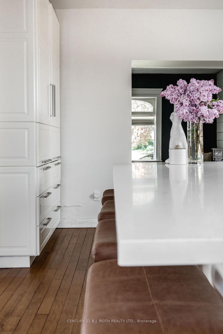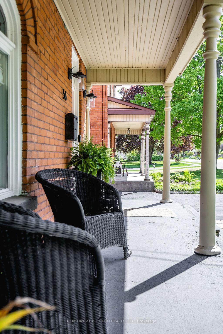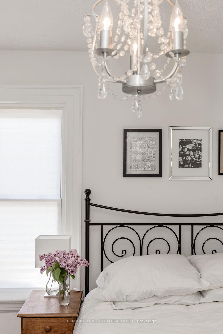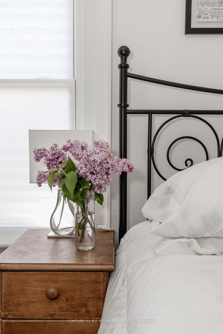$1,175,000
Available - For Sale
Listing ID: S12168091
56 Holgate Stre , Barrie, L4N 2T7, Simcoe
| The perfect blend of Modern-Charm, filled with vintage character and timeless features. Back when there was time to care about the finer details and quality of finishing touches. The newer addition includes a large private primary bedroom with a walk-in closet, an ensuite and a separate entrance with a stairwell, which could easily be converted to a private in-law suite. The house was updated in 2005 with new furnace, roof, windows and A/C. New kitchen in 2019, original hardwood was sanded and re-stained + new hardwood added in the addition - 2019. There is a large unfinished attic, perfect for a kids playroom, storage or future living space. The home was freshly painted this year and a new glass railing was installed in the back stairwell. The deep backyard is private and landscaped beautifully. Set up perfectly for entertaining family and friends with an inground pool (heater replaced in 2024), hot tub + firepit. The double garage, which was new in 2005, has a drive-through garage door (with opener) and loft above that could be finished to add more living space. The driveway is paved and fits 8-10 cars. Located in arguably one of the nicest areas of Barrie, this quaint, charming street is like a step back in time. Stunning gardens and well-kept homes; a beautiful display of pride of ownership. Walking distance to the lake and for those who commute to work, it's a 5-minute walk to the go-station. Don't hesitate to take the opportunity to become the next chapter in this wonderful home's history! |
| Price | $1,175,000 |
| Taxes: | $5467.80 |
| Occupancy: | Owner |
| Address: | 56 Holgate Stre , Barrie, L4N 2T7, Simcoe |
| Acreage: | < .50 |
| Directions/Cross Streets: | Burton Ave To Bayview To Holga |
| Rooms: | 6 |
| Bedrooms: | 4 |
| Bedrooms +: | 0 |
| Family Room: | T |
| Basement: | Full, Unfinished |
| Level/Floor | Room | Length(ft) | Width(ft) | Descriptions | |
| Room 1 | Main | Living Ro | 15.02 | 12 | |
| Room 2 | Main | Dining Ro | 16.5 | 11.51 | |
| Room 3 | Main | Kitchen | 16.5 | 10 | Eat-in Kitchen |
| Room 4 | Main | Great Roo | 16.27 | 20.66 | Electric Fireplace |
| Room 5 | Second | Bedroom 2 | 19.02 | 12 | |
| Room 6 | Second | Bedroom 3 | 10 | 10 | |
| Room 7 | Second | Bedroom 4 | 11.02 | 8 | |
| Room 8 | Second | Primary B | 10.99 | 17.38 | 4 Pc Bath |
| Room 9 | Second | Bathroom | 4 Pc Bath | ||
| Room 10 | Third | Other | |||
| Room 11 | Basement | Laundry |
| Washroom Type | No. of Pieces | Level |
| Washroom Type 1 | 4 | Second |
| Washroom Type 2 | 3 | Second |
| Washroom Type 3 | 2 | Main |
| Washroom Type 4 | 0 | |
| Washroom Type 5 | 0 |
| Total Area: | 0.00 |
| Approximatly Age: | 51-99 |
| Property Type: | Detached |
| Style: | 2-Storey |
| Exterior: | Brick, Board & Batten |
| Garage Type: | Detached |
| (Parking/)Drive: | Private Do |
| Drive Parking Spaces: | 6 |
| Park #1 | |
| Parking Type: | Private Do |
| Park #2 | |
| Parking Type: | Private Do |
| Pool: | Inground |
| Approximatly Age: | 51-99 |
| Approximatly Square Footage: | 2000-2500 |
| Property Features: | Wooded/Treed |
| CAC Included: | N |
| Water Included: | N |
| Cabel TV Included: | N |
| Common Elements Included: | N |
| Heat Included: | N |
| Parking Included: | N |
| Condo Tax Included: | N |
| Building Insurance Included: | N |
| Fireplace/Stove: | Y |
| Heat Type: | Forced Air |
| Central Air Conditioning: | Central Air |
| Central Vac: | N |
| Laundry Level: | Syste |
| Ensuite Laundry: | F |
| Sewers: | Sewer |
| Utilities-Cable: | A |
| Utilities-Hydro: | Y |
$
%
Years
This calculator is for demonstration purposes only. Always consult a professional
financial advisor before making personal financial decisions.
| Although the information displayed is believed to be accurate, no warranties or representations are made of any kind. |
| CENTURY 21 B.J. ROTH REALTY LTD. |
|
|

Wally Islam
Real Estate Broker
Dir:
416-949-2626
Bus:
416-293-8500
Fax:
905-913-8585
| Book Showing | Email a Friend |
Jump To:
At a Glance:
| Type: | Freehold - Detached |
| Area: | Simcoe |
| Municipality: | Barrie |
| Neighbourhood: | Allandale |
| Style: | 2-Storey |
| Approximate Age: | 51-99 |
| Tax: | $5,467.8 |
| Beds: | 4 |
| Baths: | 3 |
| Fireplace: | Y |
| Pool: | Inground |
Locatin Map:
Payment Calculator:
