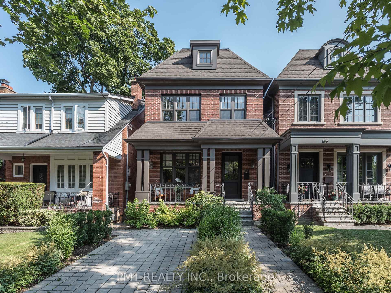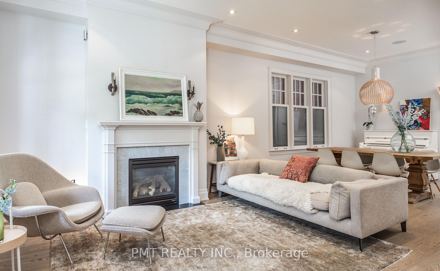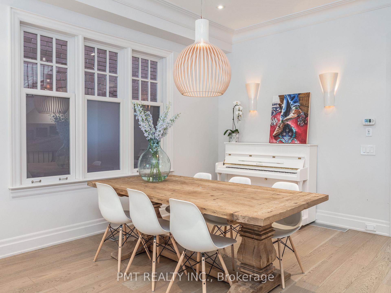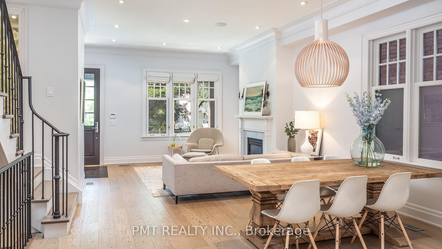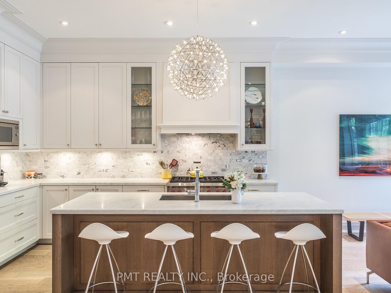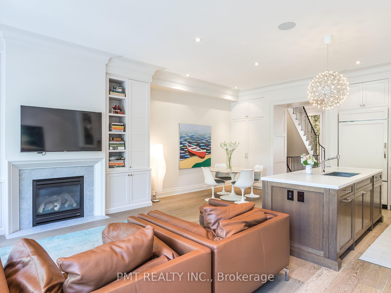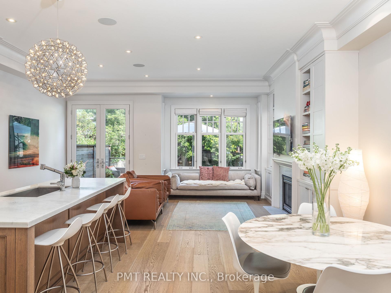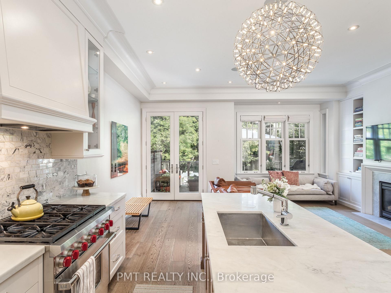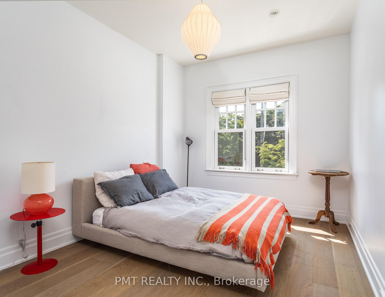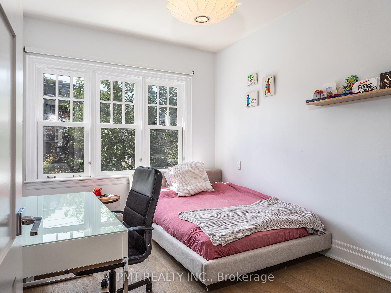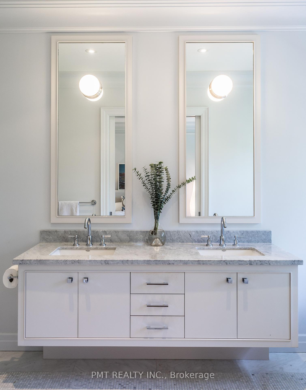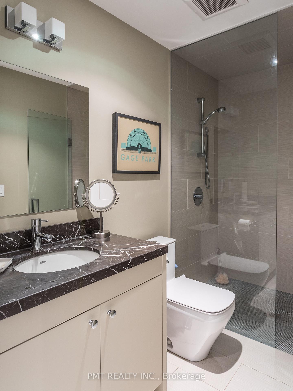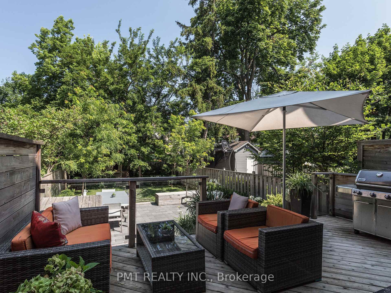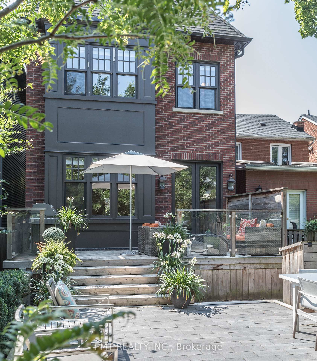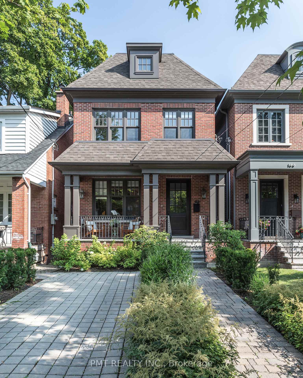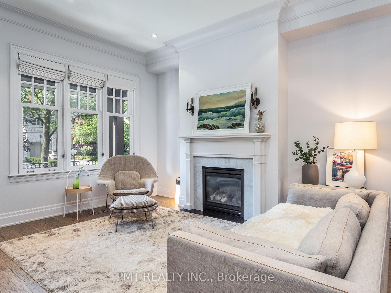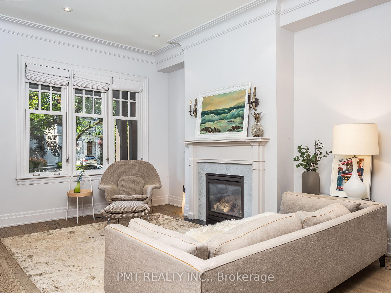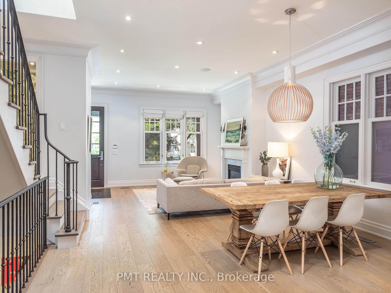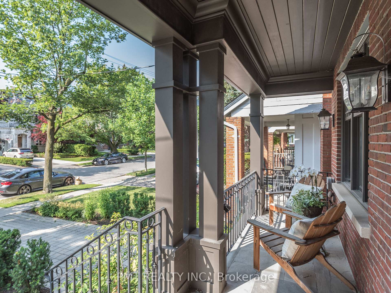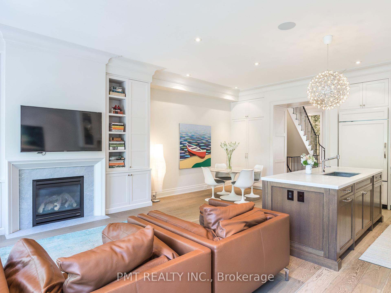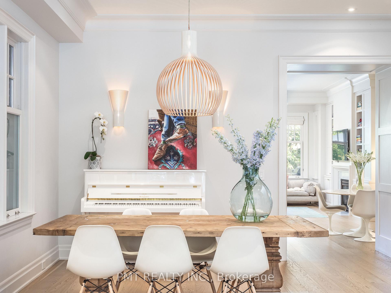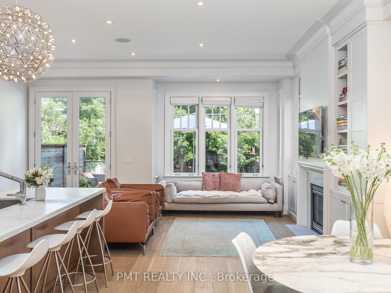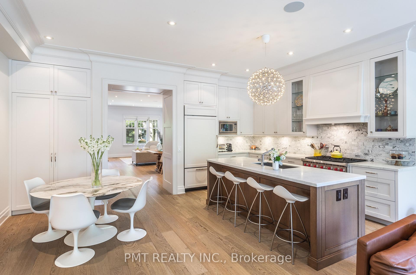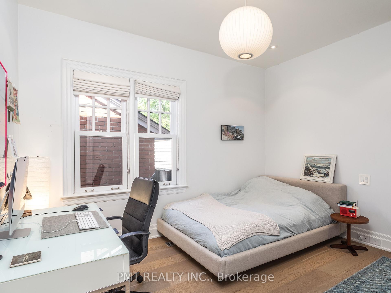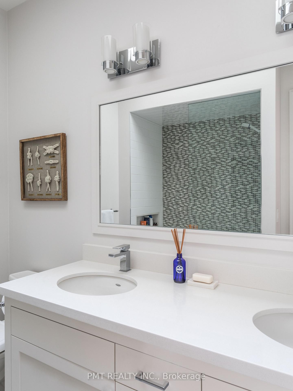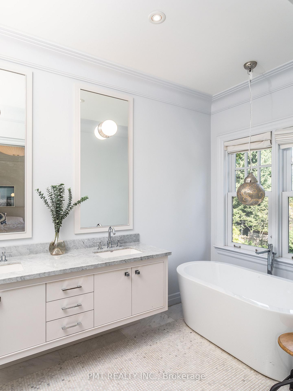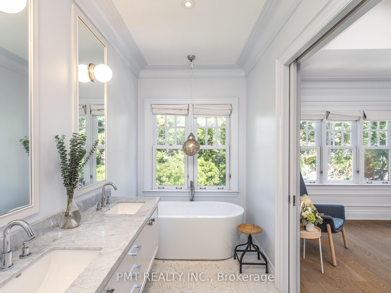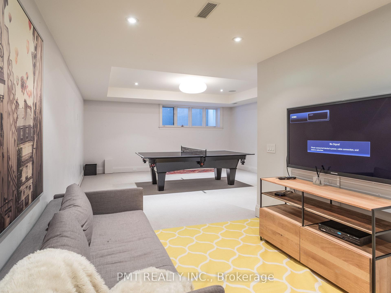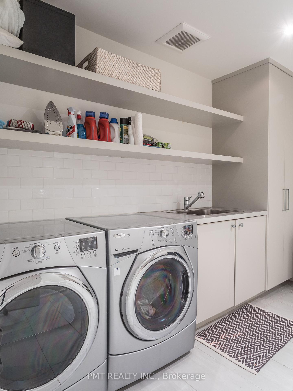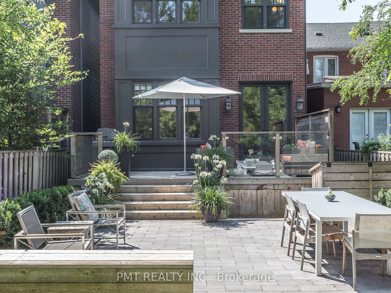$9,000
Available - For Rent
Listing ID: C12172636
164 Sheldrake Boul , Toronto, M4P 2B5, Toronto
| Nestled in the heart of one of Toronto's most sought-after neighborhoods, 164 Sheldrake Blvd is a beautifully crafted home built in 2013, offering elegant living space. This modern residence blends contemporary design with timeless charm, featuring spacious interiors, high-end finishes, and abundant natural light throughout. Located in the prestigious Sherwood Park area, you will enjoy a vibrant, family-friendly community surrounded by lush greenery, excellent schools, and easy access to boutique shopping, gourmet dining, and recreational amenities like Sunnybrook Park and the Yonge Street corridor. What makes this home truly unique is its rare combination of urban convenience and tranquil suburban feel perfect for those seeking both lifestyle and luxury in one of Toronto's premier residential enclaves. |
| Price | $9,000 |
| Taxes: | $0.00 |
| Occupancy: | Tenant |
| Address: | 164 Sheldrake Boul , Toronto, M4P 2B5, Toronto |
| Directions/Cross Streets: | Yonge & Blythwood, W Of Mt P |
| Rooms: | 8 |
| Bedrooms: | 4 |
| Bedrooms +: | 0 |
| Family Room: | T |
| Basement: | Finished |
| Furnished: | Unfu |
| Washroom Type | No. of Pieces | Level |
| Washroom Type 1 | 2 | |
| Washroom Type 2 | 4 | |
| Washroom Type 3 | 5 | |
| Washroom Type 4 | 3 | |
| Washroom Type 5 | 0 |
| Total Area: | 0.00 |
| Approximatly Age: | 6-15 |
| Property Type: | Detached |
| Style: | 2-Storey |
| Exterior: | Brick |
| Garage Type: | None |
| (Parking/)Drive: | Front Yard |
| Drive Parking Spaces: | 1 |
| Park #1 | |
| Parking Type: | Front Yard |
| Park #2 | |
| Parking Type: | Front Yard |
| Pool: | None |
| Laundry Access: | Ensuite |
| Approximatly Age: | 6-15 |
| Approximatly Square Footage: | 2500-3000 |
| CAC Included: | N |
| Water Included: | N |
| Cabel TV Included: | N |
| Common Elements Included: | N |
| Heat Included: | N |
| Parking Included: | Y |
| Condo Tax Included: | N |
| Building Insurance Included: | N |
| Fireplace/Stove: | Y |
| Heat Type: | Forced Air |
| Central Air Conditioning: | Central Air |
| Central Vac: | N |
| Laundry Level: | Syste |
| Ensuite Laundry: | F |
| Elevator Lift: | False |
| Sewers: | Sewer |
| Although the information displayed is believed to be accurate, no warranties or representations are made of any kind. |
| PMT REALTY INC. |
|
|

Wally Islam
Real Estate Broker
Dir:
416-949-2626
Bus:
416-293-8500
Fax:
905-913-8585
| Book Showing | Email a Friend |
Jump To:
At a Glance:
| Type: | Freehold - Detached |
| Area: | Toronto |
| Municipality: | Toronto C10 |
| Neighbourhood: | Mount Pleasant East |
| Style: | 2-Storey |
| Approximate Age: | 6-15 |
| Beds: | 4 |
| Baths: | 4 |
| Fireplace: | Y |
| Pool: | None |
Locatin Map:
