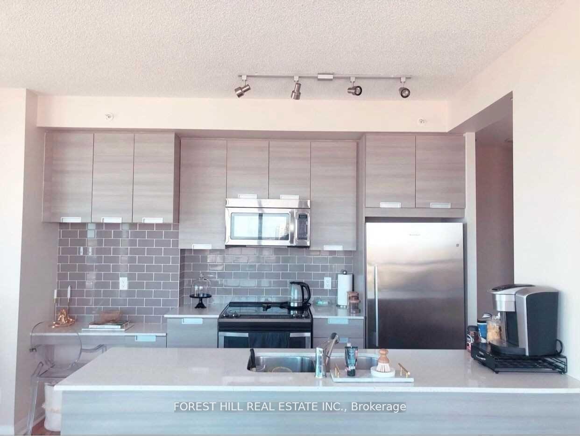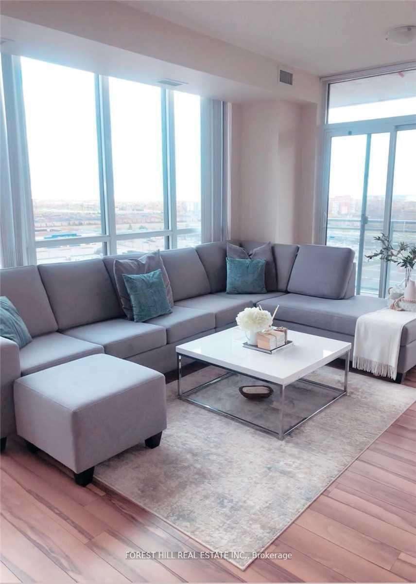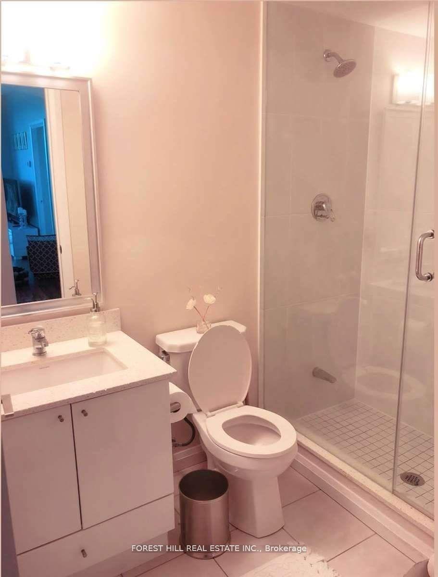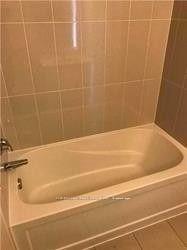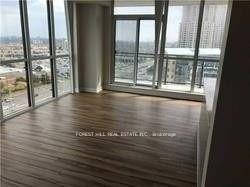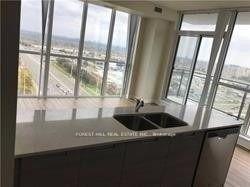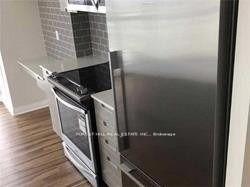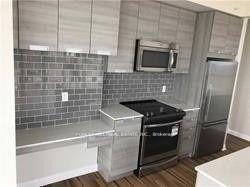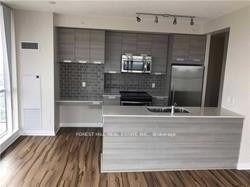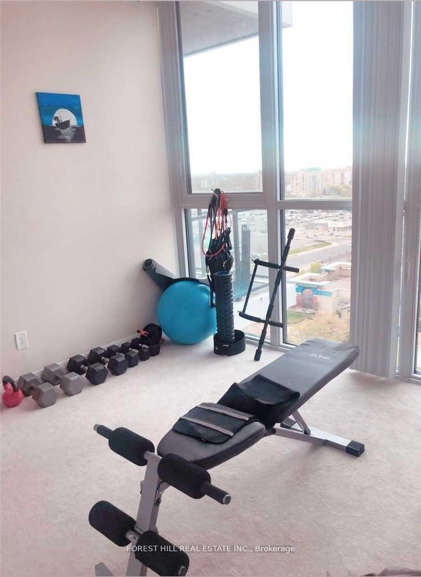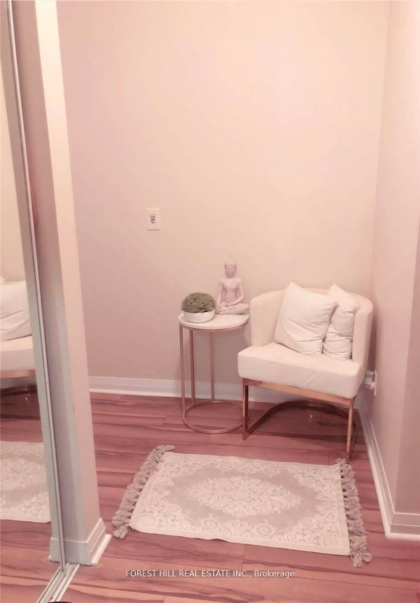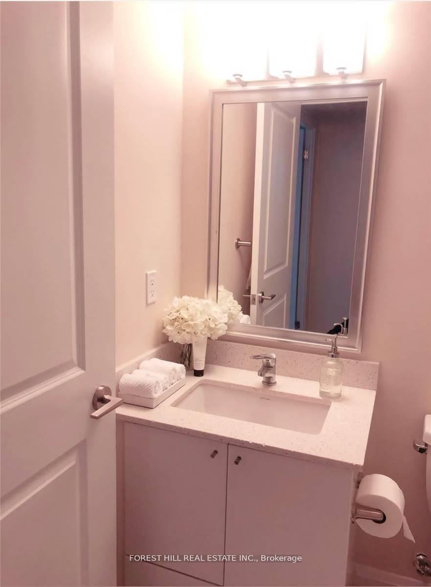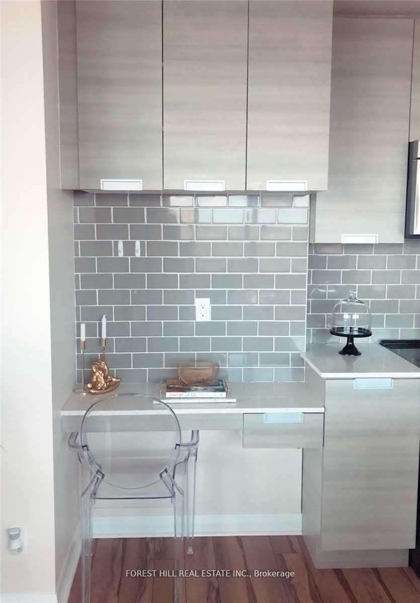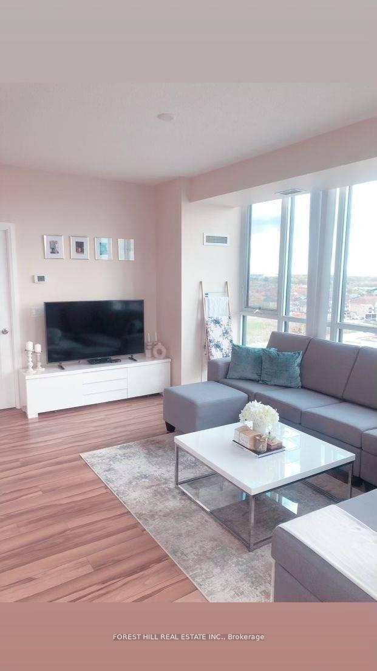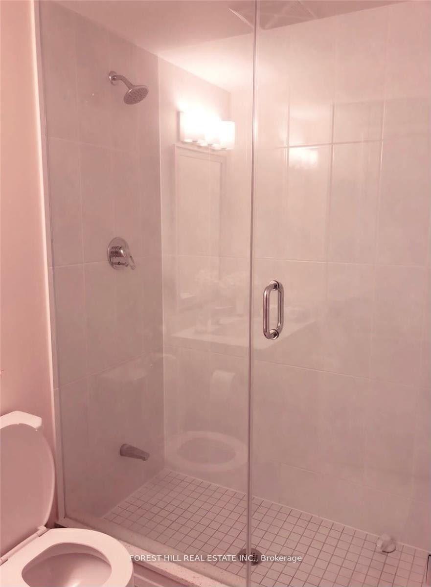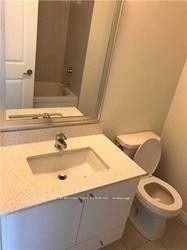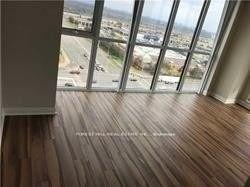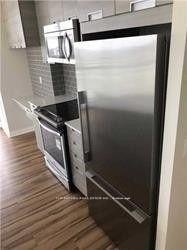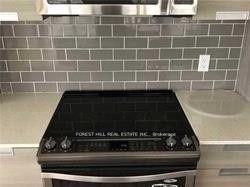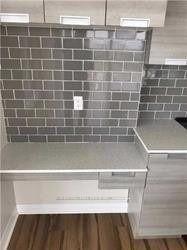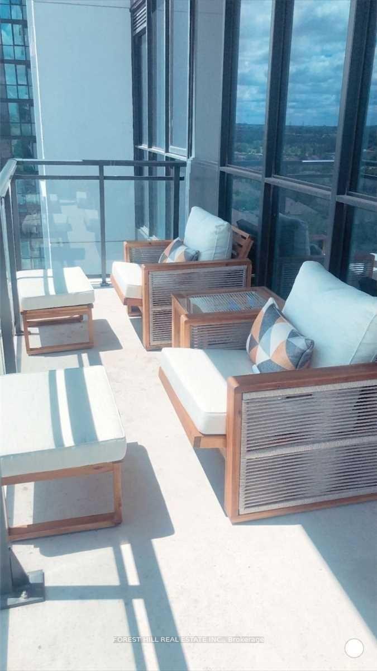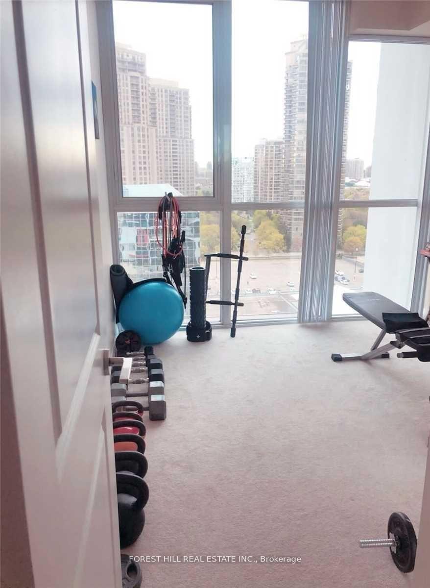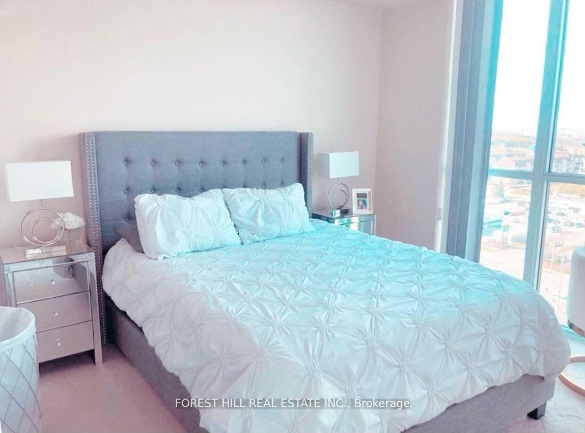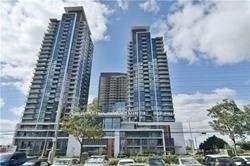$2,990
Available - For Rent
Listing ID: W12173938
55 Eglinton Aven West , Mississauga, L5R 3P5, Peel
| This Sun-Filled Corner Condo Has Beautiful Unobstructed S-E Views Of The Toronto Skyline And Lake. Functional Floor Plan With 926Sf Plus 100Sf Balcony. 9 Ft Ceiling And Large Prin Rooms. Perfect For Entertaining. Chic Open Concept Kit, Custom Backsplash, And Modern Colours Throughout, With Convenient Corner Work Space And Large Great Room. Primary Bedroom Has A Spacious Custom W/I Closet. Modern Colours Just Move In And Enjoy. Transit At The Door. Close To Sq 1, 403, 401. |
| Price | $2,990 |
| Taxes: | $0.00 |
| Occupancy: | Tenant |
| Address: | 55 Eglinton Aven West , Mississauga, L5R 3P5, Peel |
| Postal Code: | L5R 3P5 |
| Province/State: | Peel |
| Directions/Cross Streets: | Hurontario St & Eglinton Ave |
| Level/Floor | Room | Length(ft) | Width(ft) | Descriptions | |
| Room 1 | Main | Living Ro | 12.37 | 19.42 | Laminate, Combined w/Dining, W/O To Balcony |
| Room 2 | Main | Dining Ro | 12.37 | 19.42 | Laminate, Large Window, L-Shaped Room |
| Room 3 | Main | Primary B | 12.92 | 10.59 | Broadloom, Walk-In Closet(s), 4 Pc Ensuite |
| Room 4 | Main | Bedroom 2 | 10.59 | 10.59 | Broadloom, B/I Closet, Picture Window |
| Room 5 | Main | Kitchen | 8.66 | 8.66 | Ceramic Floor, Centre Island, Modern Kitchen |
| Washroom Type | No. of Pieces | Level |
| Washroom Type 1 | 4 | Flat |
| Washroom Type 2 | 3 | Flat |
| Washroom Type 3 | 0 | |
| Washroom Type 4 | 0 | |
| Washroom Type 5 | 0 |
| Total Area: | 0.00 |
| Washrooms: | 2 |
| Heat Type: | Forced Air |
| Central Air Conditioning: | Central Air |
| Although the information displayed is believed to be accurate, no warranties or representations are made of any kind. |
| FOREST HILL REAL ESTATE INC. |
|
|

Wally Islam
Real Estate Broker
Dir:
416-949-2626
Bus:
416-293-8500
Fax:
905-913-8585
| Book Showing | Email a Friend |
Jump To:
At a Glance:
| Type: | Com - Condo Apartment |
| Area: | Peel |
| Municipality: | Mississauga |
| Neighbourhood: | City Centre |
| Style: | Apartment |
| Beds: | 2 |
| Baths: | 2 |
| Fireplace: | N |
Locatin Map:
