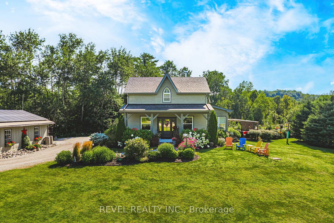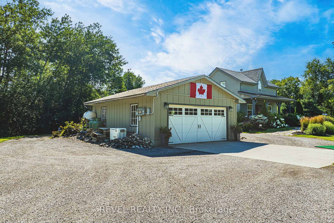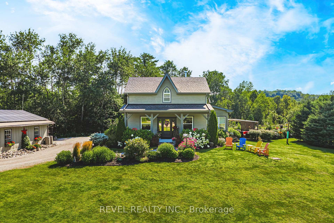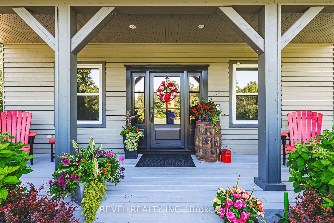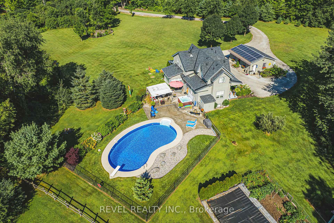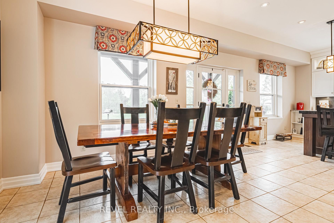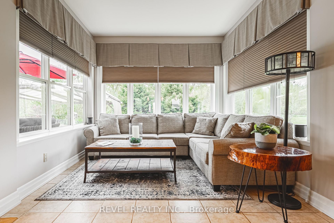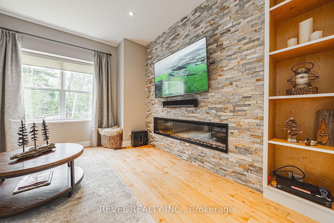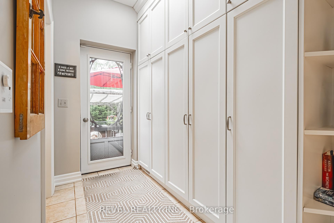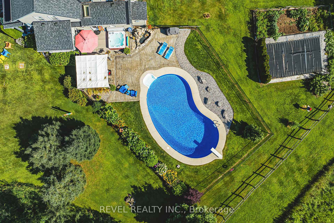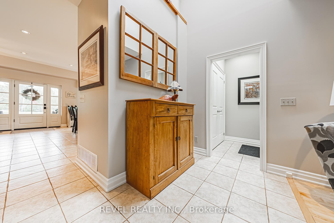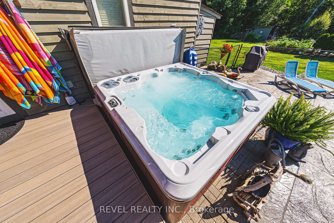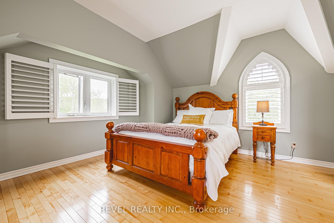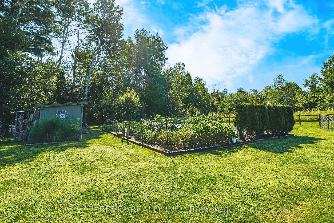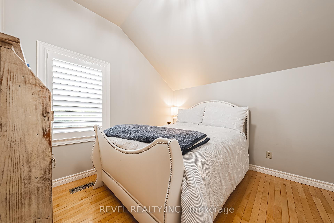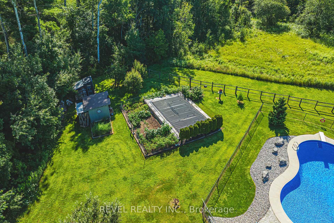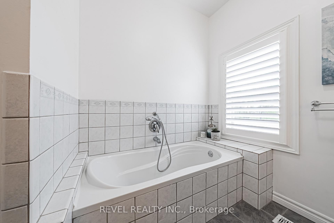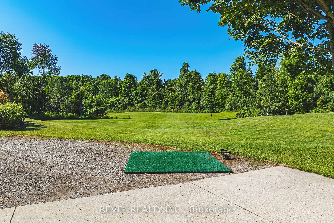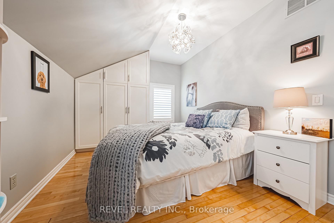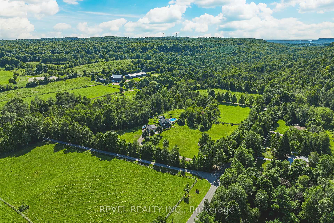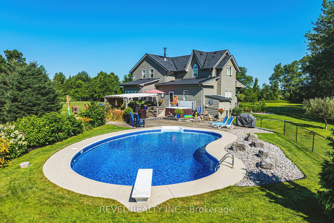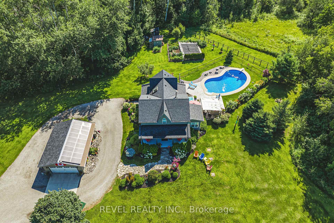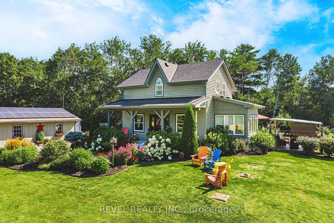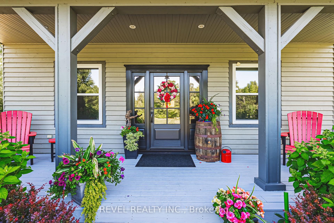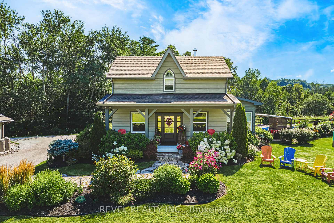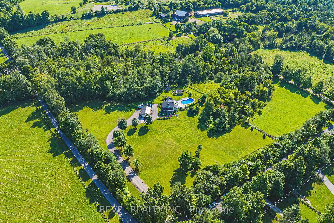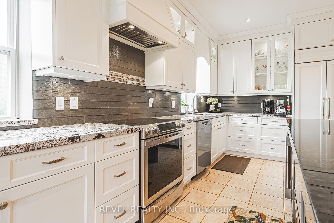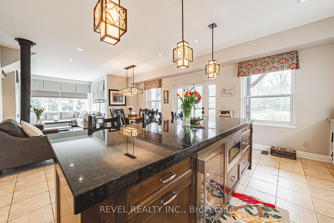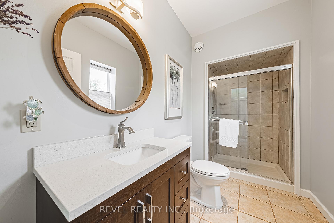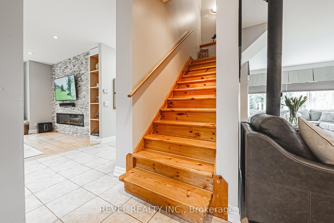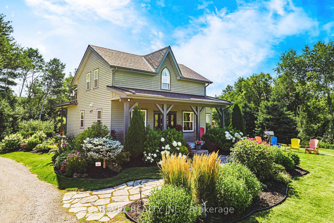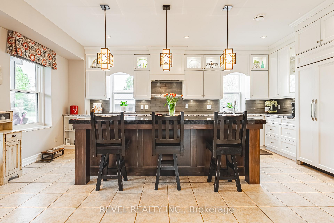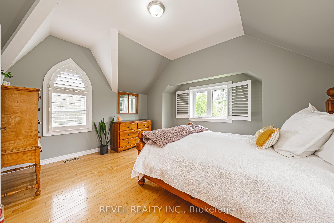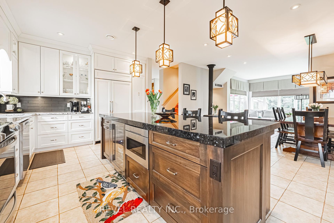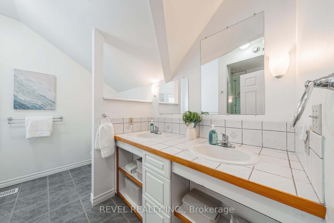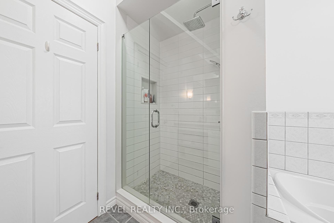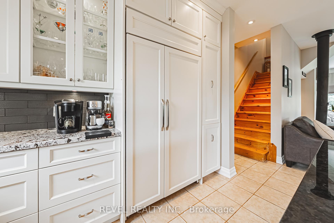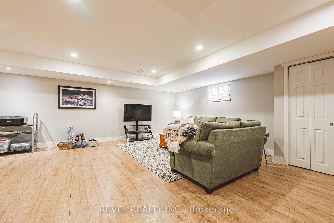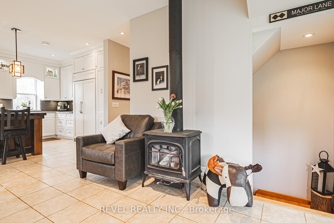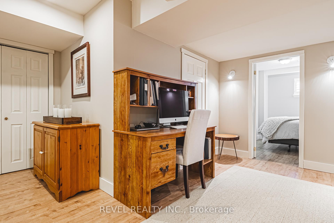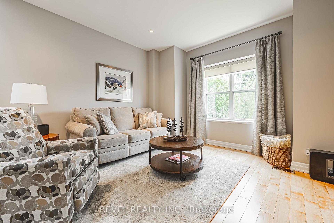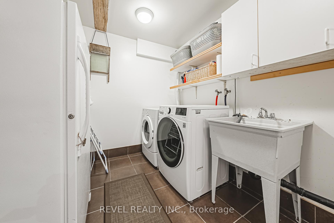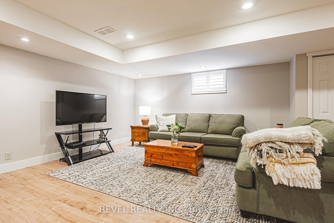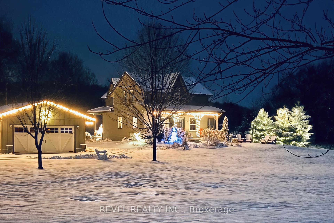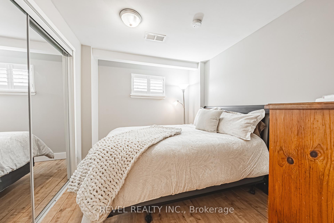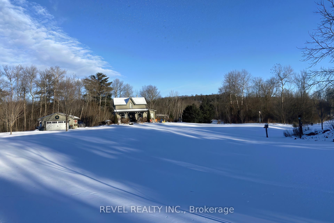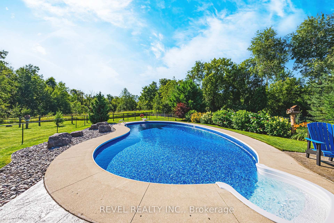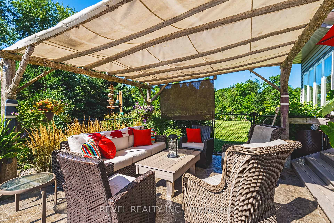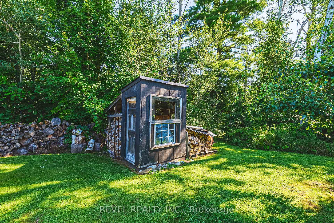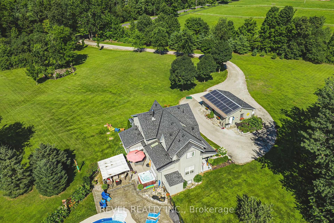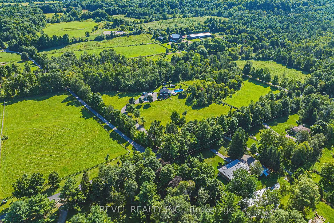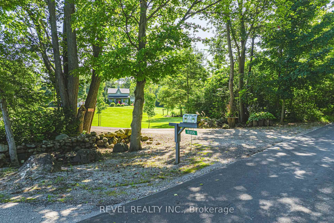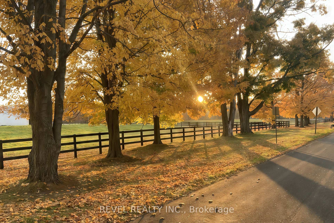$2,985,000
Available - For Sale
Listing ID: W12173935
8305 CANYON Road , Milton, L0P 1B0, Halton
| Tucked away on a quiet dead-end road and nestled against the breathtaking Niagara Escarpment, this custom-built 4-Bdrm estate home offers the perfect blend of luxury, privacy, and convenience. Whether its enjoying some golf on your private golf hole, tapping trees and making syrup in your own sugar shack, or lounging by the pool on hot summer days, this property was made for making lasting memories. Crafted in 2004 with energy-efficient ICF construction, this home is surrounded by lush gardens, fruit trees, and forested beauty. The fully renovated chefs kitchen is outfitted with premium Subzero, Miele - appliances. Relax in the outdoor hot tub, host gatherings on stamped concrete patios, or simply unwind in nature with direct access to the Bruce Trail and nearby conservation areas like Kelso-Glen Eden and Hilton Falls. Modern comforts meet sustainable living with a geothermal heating/cooling system, a cash-flow-positive MicroFIT solar setup (approx. $7-8K/year income), and a 20kw Generac generator for peace of mind. Major updates include a newer roof, updated windows and doors, new pool liner, pool filter & new pumps on both the hot tub and the pool. All just 30 minutes to Pearson Airport and 45 minutes to downtown Toronto. This is more than a home -it's a lifestyle destination where country charm and modern luxury coexist. |
| Price | $2,985,000 |
| Taxes: | $8930.00 |
| Occupancy: | Owner |
| Address: | 8305 CANYON Road , Milton, L0P 1B0, Halton |
| Acreage: | 5-9.99 |
| Directions/Cross Streets: | GUELPH LINE/LIMESTONE/CANYON SOUTH. |
| Rooms: | 7 |
| Rooms +: | 2 |
| Bedrooms: | 3 |
| Bedrooms +: | 1 |
| Family Room: | T |
| Basement: | Finished, Full |
| Level/Floor | Room | Length(ft) | Width(ft) | Descriptions | |
| Room 1 | Main | Family Ro | 12.92 | 18.83 | |
| Room 2 | Main | Kitchen | 9.32 | 19.58 | |
| Room 3 | Main | Dining Ro | 16.83 | 15.58 | |
| Room 4 | Main | Living Ro | 9.32 | 9.84 | |
| Room 5 | Main | Mud Room | 7.51 | 3.84 | |
| Room 6 | Second | Bedroom | 14.24 | 13.15 | |
| Room 7 | Second | Bedroom | 16.76 | 9.58 | |
| Room 8 | Second | Bedroom | 9.68 | 9.58 | |
| Room 9 | Basement | Bedroom | 8.92 | 10.66 | |
| Room 10 | Basement | Utility R | 7.25 | 8.59 | |
| Room 11 | Basement | Recreatio | 26.08 | 28.24 | |
| Room 12 | Basement | Other | 8.66 | 8.33 | |
| Room 13 | Basement | Laundry | 8.07 | 9.15 |
| Washroom Type | No. of Pieces | Level |
| Washroom Type 1 | 3 | Main |
| Washroom Type 2 | 5 | Second |
| Washroom Type 3 | 2 | Basement |
| Washroom Type 4 | 0 | |
| Washroom Type 5 | 0 |
| Total Area: | 0.00 |
| Approximatly Age: | 16-30 |
| Property Type: | Detached |
| Style: | 2-Storey |
| Exterior: | Board & Batten , Wood |
| Garage Type: | Detached |
| (Parking/)Drive: | Private Do |
| Drive Parking Spaces: | 6 |
| Park #1 | |
| Parking Type: | Private Do |
| Park #2 | |
| Parking Type: | Private Do |
| Pool: | Inground |
| Other Structures: | Garden Shed, O |
| Approximatly Age: | 16-30 |
| Approximatly Square Footage: | 1500-2000 |
| Property Features: | Golf, Greenbelt/Conserva |
| CAC Included: | N |
| Water Included: | N |
| Cabel TV Included: | N |
| Common Elements Included: | N |
| Heat Included: | N |
| Parking Included: | N |
| Condo Tax Included: | N |
| Building Insurance Included: | N |
| Fireplace/Stove: | Y |
| Heat Type: | Forced Air |
| Central Air Conditioning: | Other |
| Central Vac: | N |
| Laundry Level: | Syste |
| Ensuite Laundry: | F |
| Elevator Lift: | False |
| Sewers: | Septic |
| Water: | Drilled W |
| Water Supply Types: | Drilled Well |
| Utilities-Cable: | N |
| Utilities-Hydro: | Y |
$
%
Years
This calculator is for demonstration purposes only. Always consult a professional
financial advisor before making personal financial decisions.
| Although the information displayed is believed to be accurate, no warranties or representations are made of any kind. |
| REVEL REALTY INC. |
|
|

Wally Islam
Real Estate Broker
Dir:
416-949-2626
Bus:
416-293-8500
Fax:
905-913-8585
| Virtual Tour | Book Showing | Email a Friend |
Jump To:
At a Glance:
| Type: | Freehold - Detached |
| Area: | Halton |
| Municipality: | Milton |
| Neighbourhood: | Rural Milton West |
| Style: | 2-Storey |
| Approximate Age: | 16-30 |
| Tax: | $8,930 |
| Beds: | 3+1 |
| Baths: | 3 |
| Fireplace: | Y |
| Pool: | Inground |
Locatin Map:
Payment Calculator:
