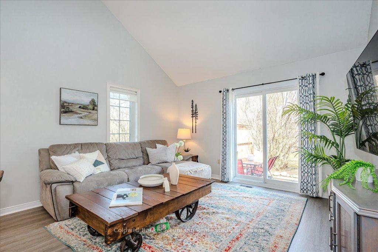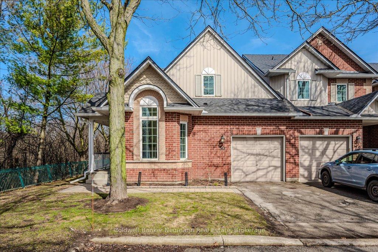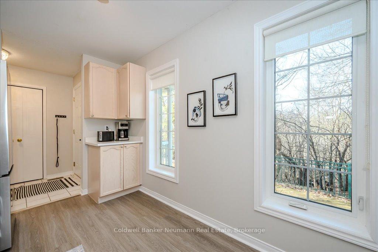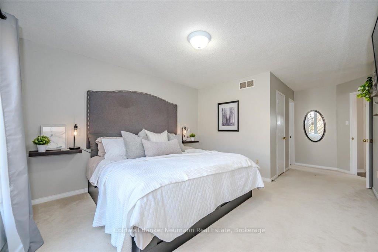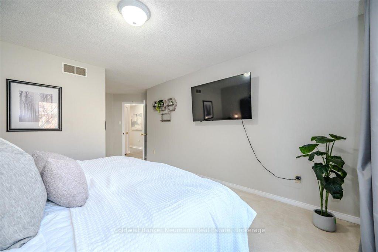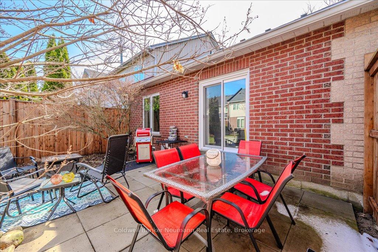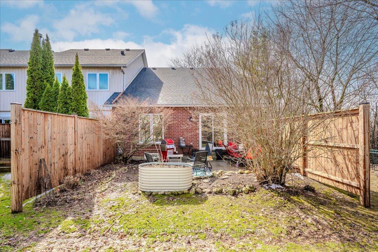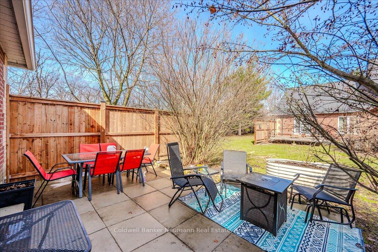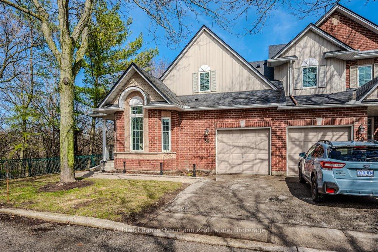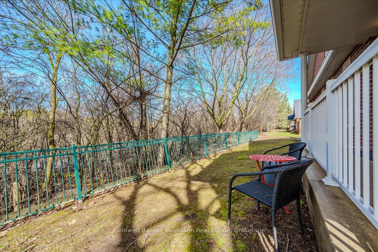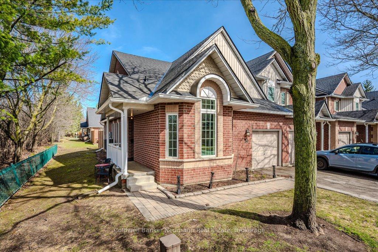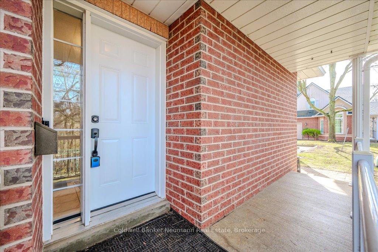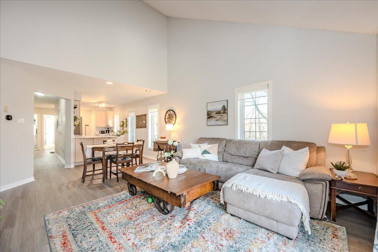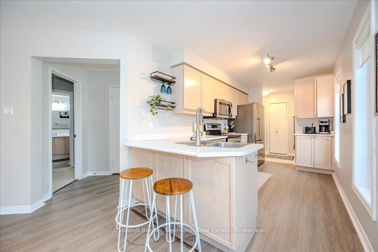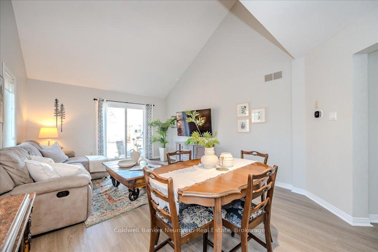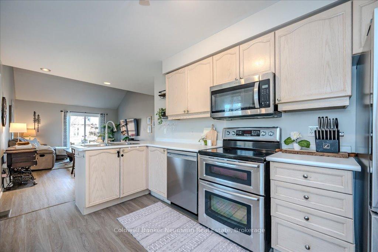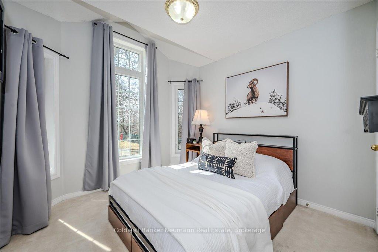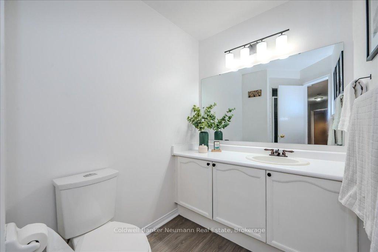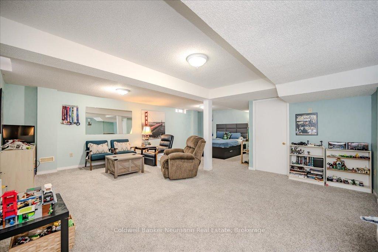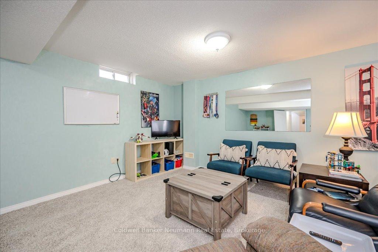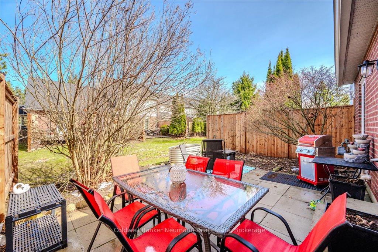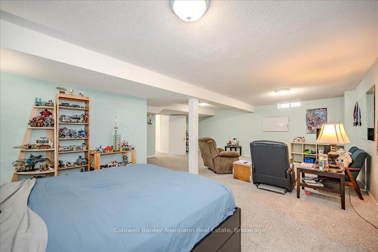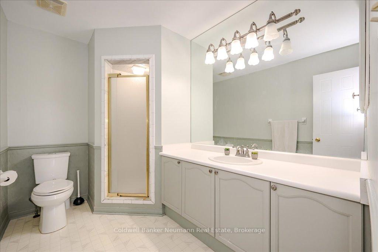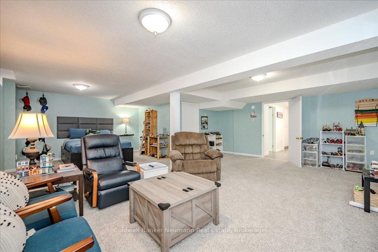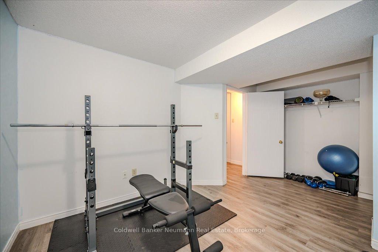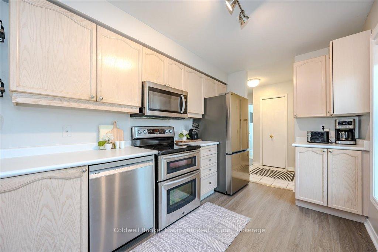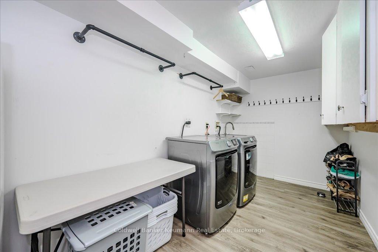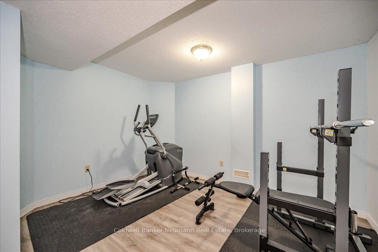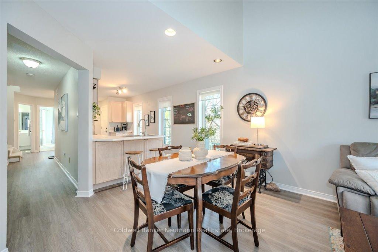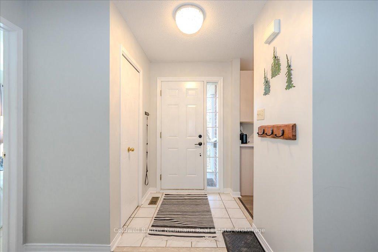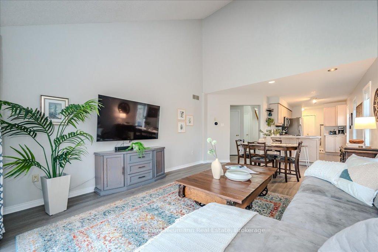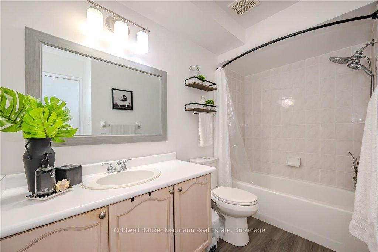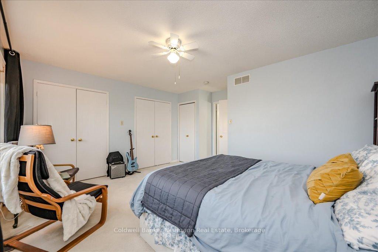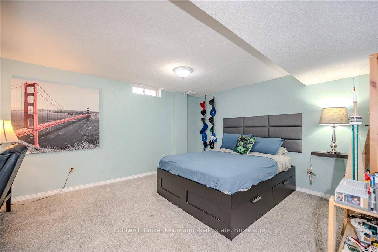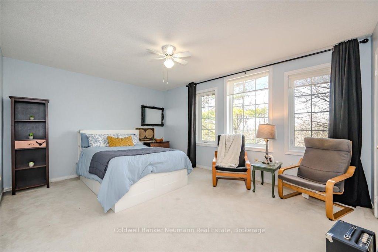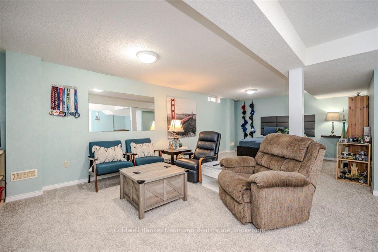$749,900
Available - For Sale
Listing ID: X12142563
60 Ptarmigan Driv , Guelph, N1C 1E5, Wellington
| Welcome to 30-60 Ptarmigan Drive! A rare end-unit bungaloft townhouse nestled beside protected conservation land in one of Guelphs most sought-after school districts. With over 1,650 square feet of above-grade living space, this home offers a blend of privacy, functionality, and natural beauty just steps from Kortright Hills Public School. Inside, you'll find a smartly designed layout with three generously sized bedrooms two on the main level and a loft suite upstairs, each with its own dedicated full bathroom. Whether you're accommodating family, guests, or working from home, the floor plan offers unmatched flexibility. Main floor laundry hookups add convenience, while the fully finished basement offers even more: a large rec room that doubles as a fourth bedroom, a full laundry room, a home gym area, and ample storage space. Enjoy peace of mind with a well-run condo corporation that looks after the roof, windows, snow removal, lawn care, and more allowing you to focus on the things that matter most. From scenic forest views to easy everyday living, this home delivers turn-key comfort with nature at your doorstep. |
| Price | $749,900 |
| Taxes: | $4368.00 |
| Assessment Year: | 2025 |
| Occupancy: | Owner |
| Address: | 60 Ptarmigan Driv , Guelph, N1C 1E5, Wellington |
| Postal Code: | N1C 1E5 |
| Province/State: | Wellington |
| Directions/Cross Streets: | Pheasant Run x Ptarmigan |
| Level/Floor | Room | Length(ft) | Width(ft) | Descriptions | |
| Room 1 | Main | Primary B | 6.79 | 20.73 | |
| Room 2 | Main | Bathroom | 6.63 | 9.61 | 4 Pc Ensuite |
| Room 3 | Main | Living Ro | 13.05 | 11.78 | |
| Room 4 | Main | Dining Ro | 13.05 | 8.89 | |
| Room 5 | Main | Kitchen | 7.94 | 13.84 | |
| Room 6 | Main | Bathroom | 5.38 | 9.71 | 3 Pc Bath |
| Room 7 | Main | Bedroom | 9.68 | 10.07 | |
| Room 8 | Second | Bedroom | 15.45 | 15.71 | |
| Room 9 | Second | Bathroom | 9.61 | 6.59 | 3 Pc Bath |
| Room 10 | Basement | Laundry | 6.66 | 14.92 | |
| Room 11 | Basement | Utility R | 7.12 | 9.28 | |
| Room 12 | Basement | Recreatio | 20.53 | 24.83 |
| Washroom Type | No. of Pieces | Level |
| Washroom Type 1 | 4 | Main |
| Washroom Type 2 | 3 | Main |
| Washroom Type 3 | 3 | Second |
| Washroom Type 4 | 0 | |
| Washroom Type 5 | 0 |
| Total Area: | 0.00 |
| Approximatly Age: | 16-30 |
| Sprinklers: | Smok |
| Washrooms: | 3 |
| Heat Type: | Forced Air |
| Central Air Conditioning: | Central Air |
$
%
Years
This calculator is for demonstration purposes only. Always consult a professional
financial advisor before making personal financial decisions.
| Although the information displayed is believed to be accurate, no warranties or representations are made of any kind. |
| Coldwell Banker Neumann Real Estate |
|
|

Wally Islam
Real Estate Broker
Dir:
416-949-2626
Bus:
416-293-8500
Fax:
905-913-8585
| Virtual Tour | Book Showing | Email a Friend |
Jump To:
At a Glance:
| Type: | Com - Condo Townhouse |
| Area: | Wellington |
| Municipality: | Guelph |
| Neighbourhood: | Kortright Hills |
| Style: | Bungaloft |
| Approximate Age: | 16-30 |
| Tax: | $4,368 |
| Maintenance Fee: | $497 |
| Beds: | 3 |
| Baths: | 3 |
| Fireplace: | N |
Locatin Map:
Payment Calculator:
