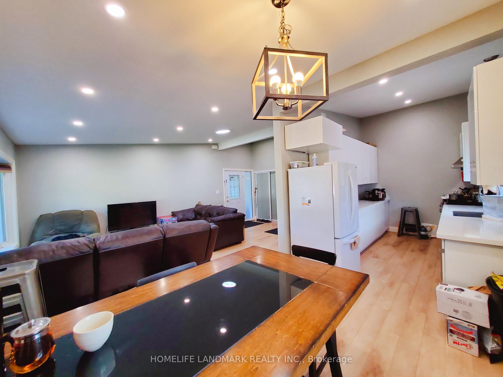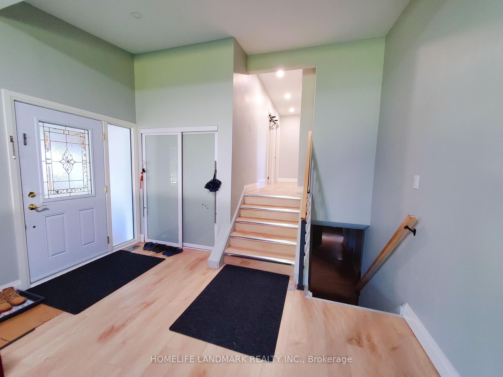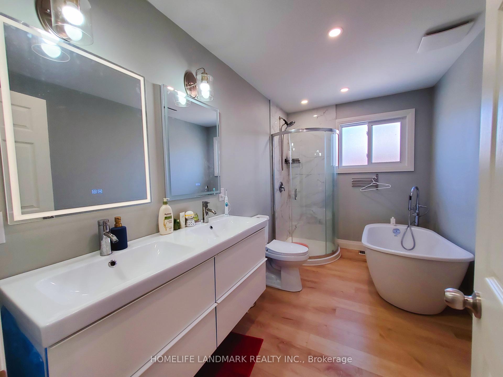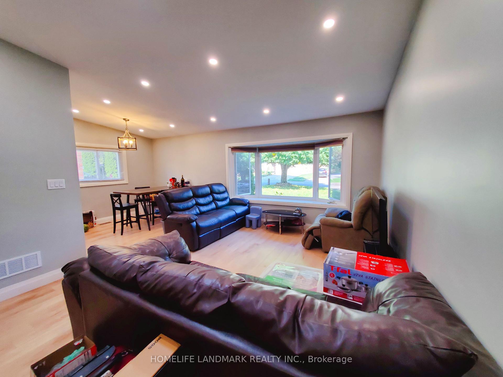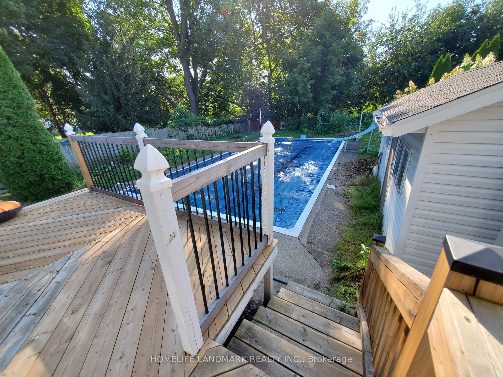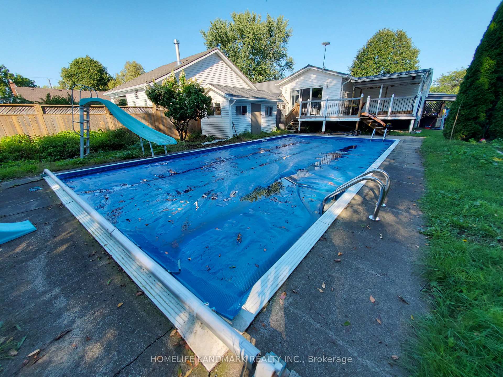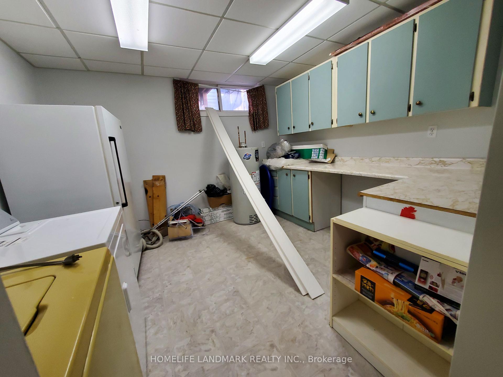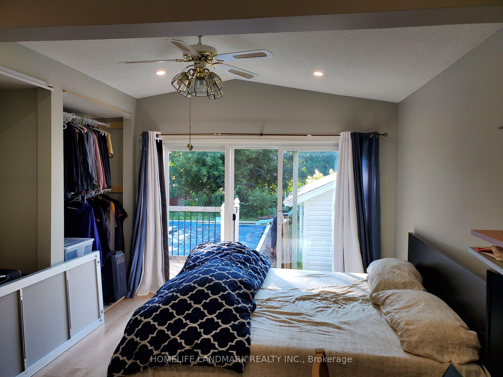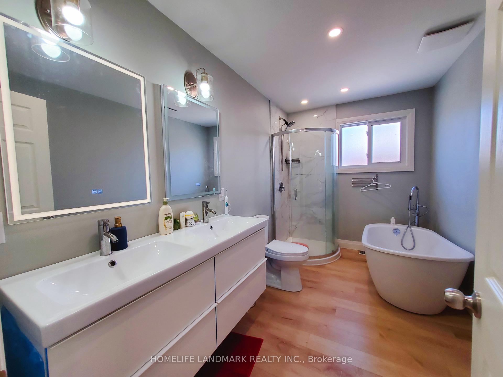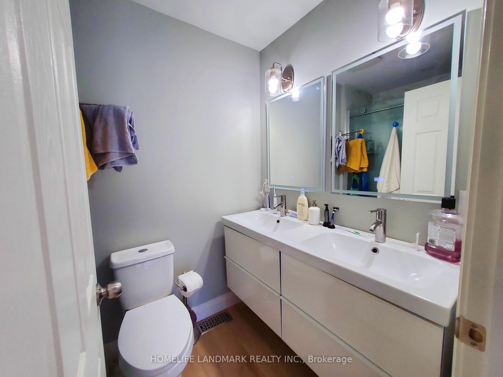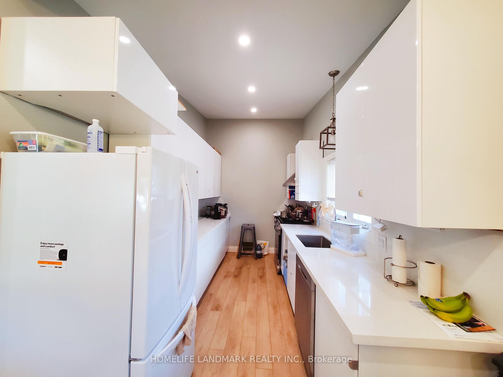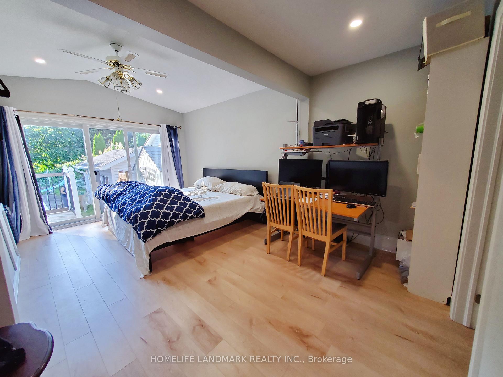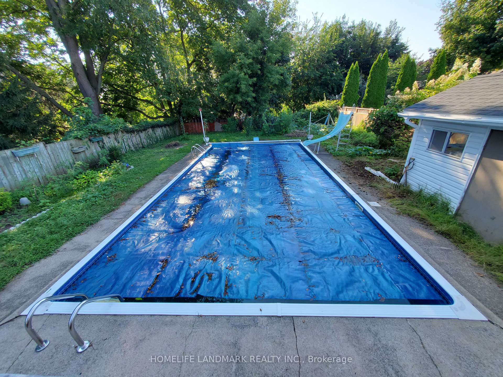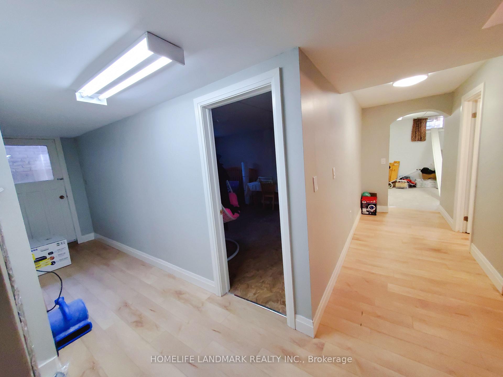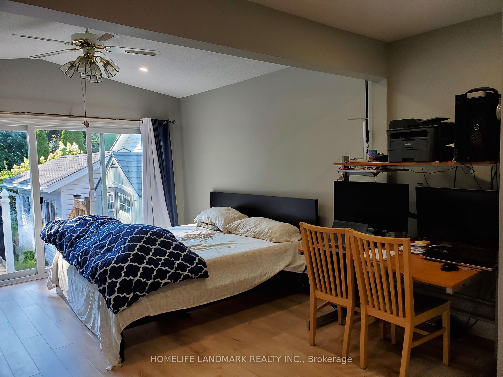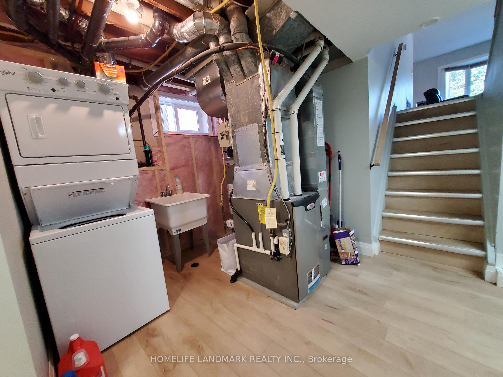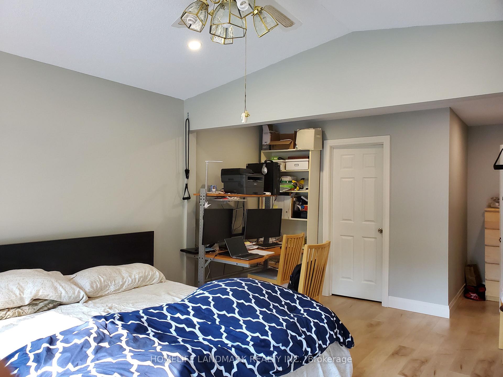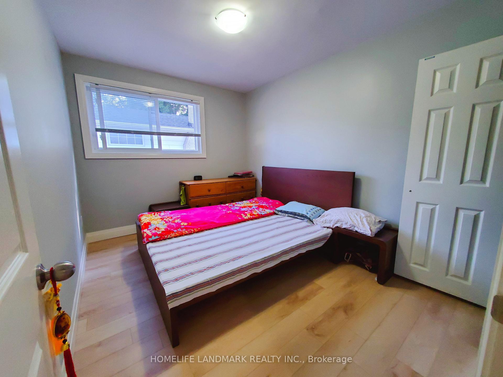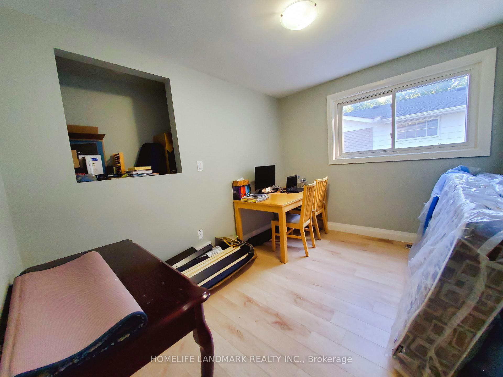$2,800
Available - For Rent
Listing ID: X12173930
3109 Saint George Aven , Niagara Falls, L2J 2P3, Niagara
| This beautifully renovated property (updated in 2022) offers the perfect blend of comfort, space, and location. Situated in one of the most desirable neighborhoods, this home is ideal for families and professionals alike. Property Features:4 Spacious Bedrooms: Three bright and airy bedrooms are located upstairs, providing privacy and comfort for the whole family. The primary suite in the basement offers a peaceful retreat, complete with its own bathroom for added convenience. 3 Modern Bathrooms: Two full bathrooms are located on the upper level, with an additional bathroom in the basement perfect for guests or a private space for a downstairs resident. Renovated Interior: Recently updated in 2022, the home boasts modern finishes, updated flooring, fresh paint, and a stylish kitchen, creating a fresh and welcoming atmosphere throughout. Ample Storage: A dedicated storage room in the basement helps keep your home organized and clutter-free. Backyard Oasis: Step outside to your very own large private pool, ideal for relaxing summer days, weekend barbecues, or entertaining friends and family. Prime Location: Located in a highly desirable community, this home is perfect for families with school-aged children. Just a short walking distance to both elementary and high schools, making daily routines a breeze. Surrounded by parks, walking trails, and local amenities, everything you need is just moments away. This is a rare opportunity to live in a spacious, modern home with fantastic outdoor features in a family-friendly neighborhood. Whether you're enjoying the sunshine by the pool or taking a stroll to nearby schools, this home offers a lifestyle of comfort and convenience. |
| Price | $2,800 |
| Taxes: | $0.00 |
| Occupancy: | Tenant |
| Address: | 3109 Saint George Aven , Niagara Falls, L2J 2P3, Niagara |
| Directions/Cross Streets: | Between McMicking and Brock |
| Rooms: | 7 |
| Bedrooms: | 3 |
| Bedrooms +: | 0 |
| Family Room: | T |
| Basement: | Finished |
| Furnished: | Unfu |
| Level/Floor | Room | Length(ft) | Width(ft) | Descriptions | |
| Room 1 | Upper | Bedroom | 22.8 | 11.81 | 3 Pc Ensuite |
| Room 2 | Upper | Bedroom 2 | 11.38 | 8.72 | |
| Room 3 | Upper | Bedroom 3 | 11.38 | 8.82 | |
| Room 4 | Ground | Living Ro | 12.73 | 15.55 | Carpet Free, Cathedral Ceiling(s), Bay Window |
| Room 5 | Ground | Kitchen | 12.82 | 7.97 | |
| Room 6 | Ground | Dining Ro | 10.14 | 8.33 | |
| Room 7 | Basement | Bedroom | 14.99 | 12.4 | |
| Room 8 | Basement | Office | 11.32 | 10.5 |
| Washroom Type | No. of Pieces | Level |
| Washroom Type 1 | 5 | Upper |
| Washroom Type 2 | 3 | Upper |
| Washroom Type 3 | 3 | Basement |
| Washroom Type 4 | 0 | |
| Washroom Type 5 | 0 |
| Total Area: | 0.00 |
| Property Type: | Detached |
| Style: | 1 1/2 Storey |
| Exterior: | Vinyl Siding |
| Garage Type: | Carport |
| Drive Parking Spaces: | 3 |
| Pool: | Inground |
| Laundry Access: | In Basement |
| Approximatly Square Footage: | 1100-1500 |
| CAC Included: | N |
| Water Included: | N |
| Cabel TV Included: | N |
| Common Elements Included: | N |
| Heat Included: | N |
| Parking Included: | N |
| Condo Tax Included: | N |
| Building Insurance Included: | N |
| Fireplace/Stove: | Y |
| Heat Type: | Forced Air |
| Central Air Conditioning: | Central Air |
| Central Vac: | N |
| Laundry Level: | Syste |
| Ensuite Laundry: | F |
| Sewers: | Sewer |
| Although the information displayed is believed to be accurate, no warranties or representations are made of any kind. |
| HOMELIFE LANDMARK REALTY INC. |
|
|

Wally Islam
Real Estate Broker
Dir:
416-949-2626
Bus:
416-293-8500
Fax:
905-913-8585
| Book Showing | Email a Friend |
Jump To:
At a Glance:
| Type: | Freehold - Detached |
| Area: | Niagara |
| Municipality: | Niagara Falls |
| Neighbourhood: | 206 - Stamford |
| Style: | 1 1/2 Storey |
| Beds: | 3 |
| Baths: | 6 |
| Fireplace: | Y |
| Pool: | Inground |
Locatin Map:
