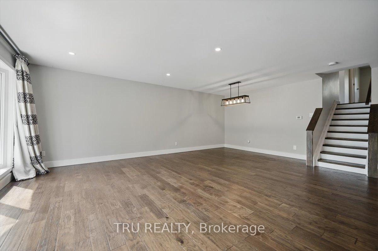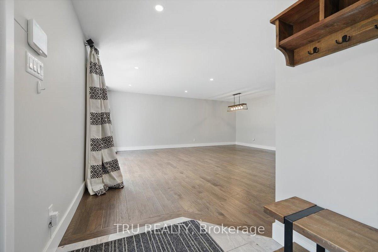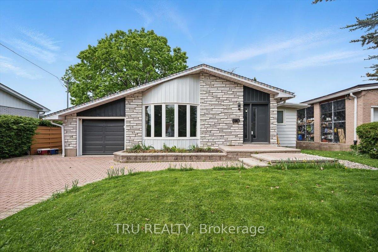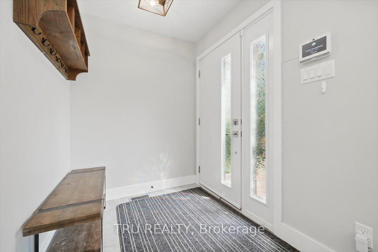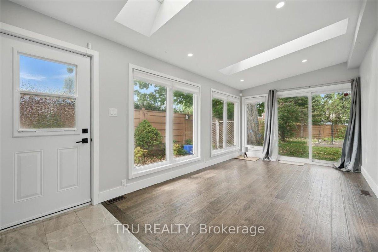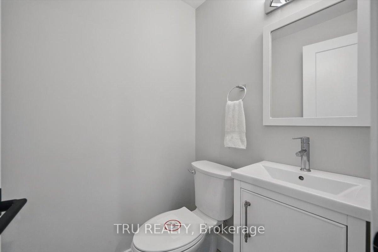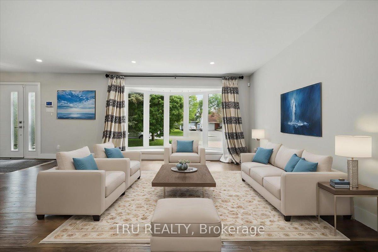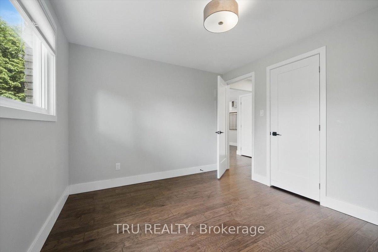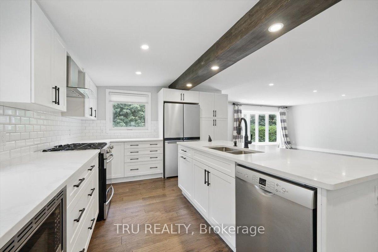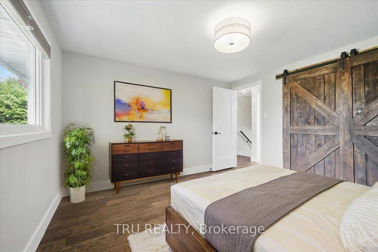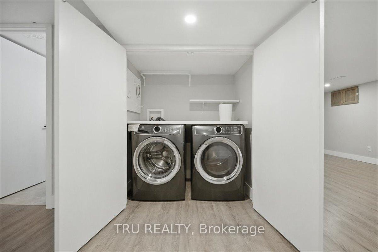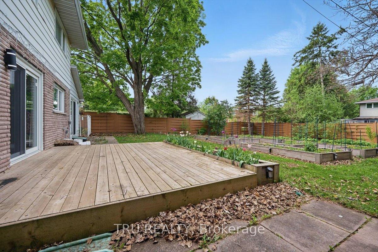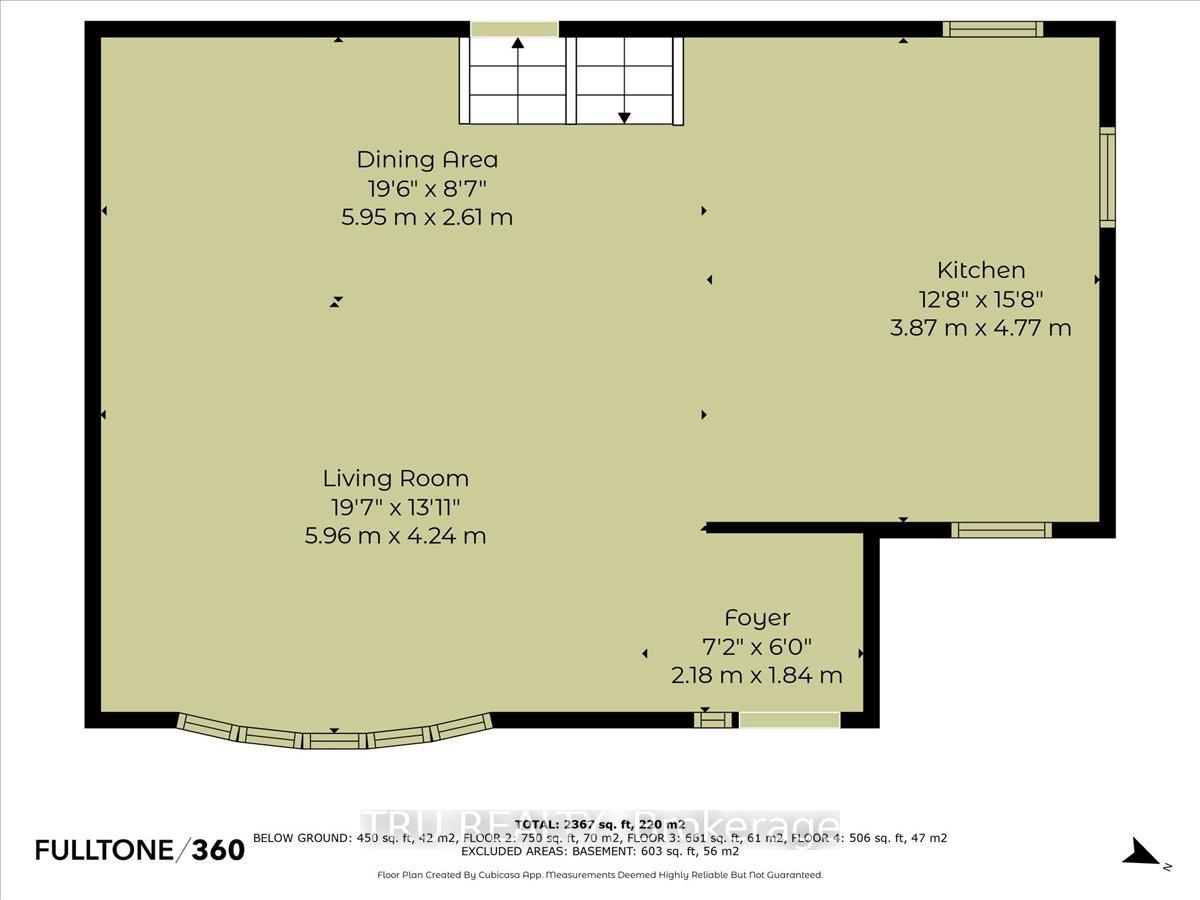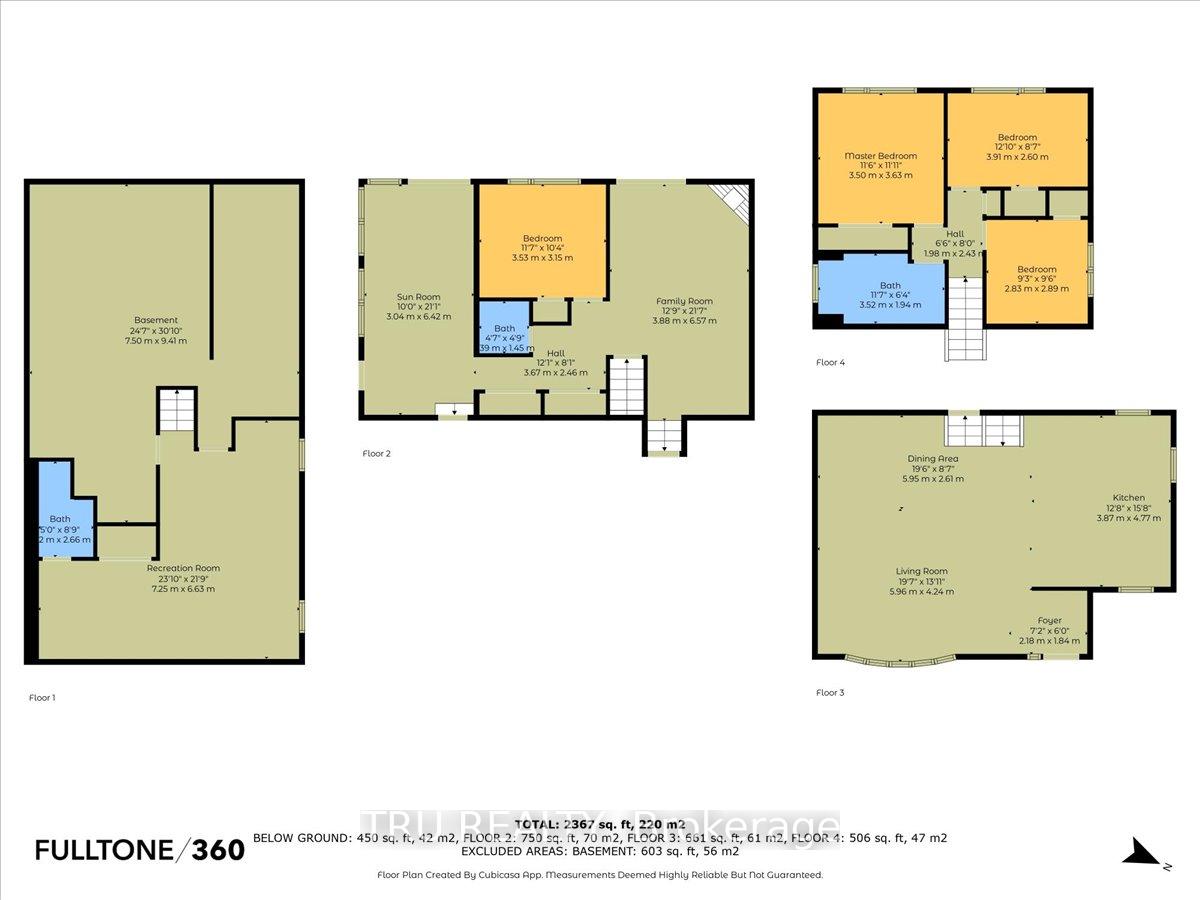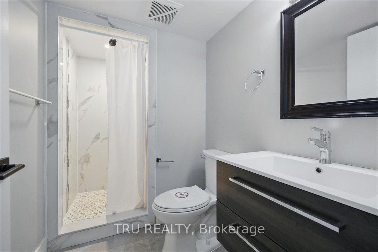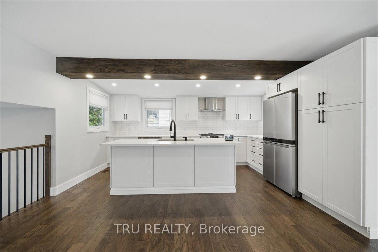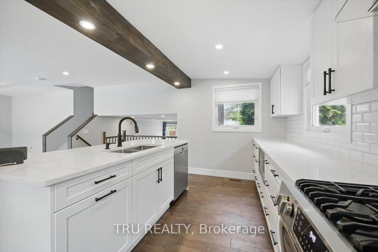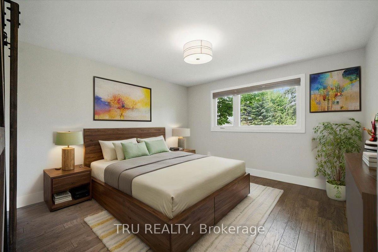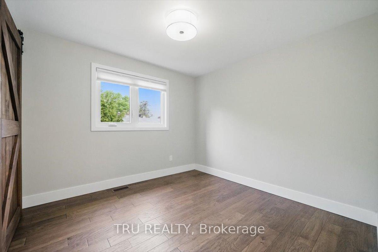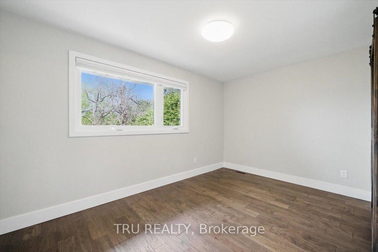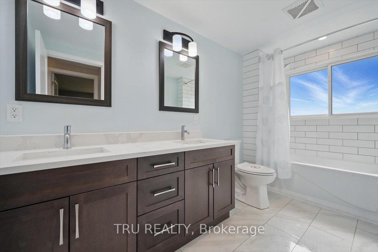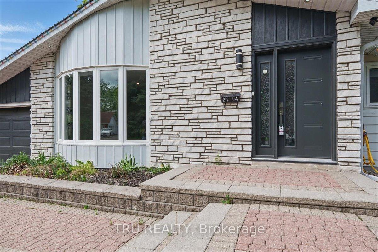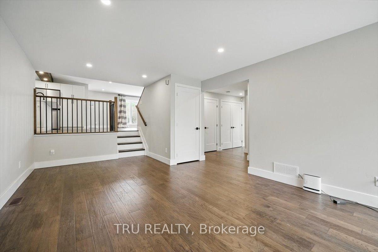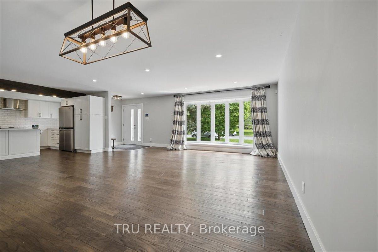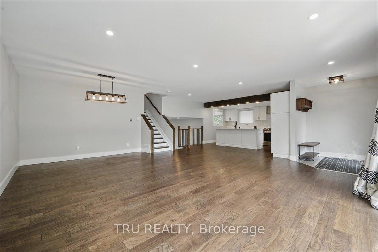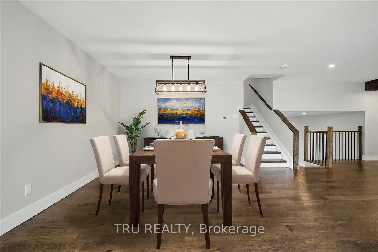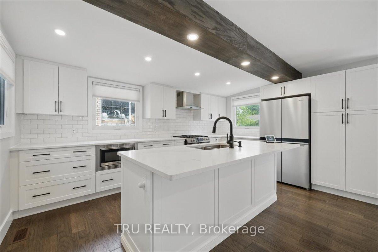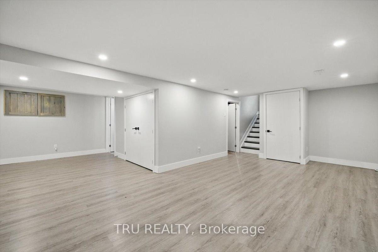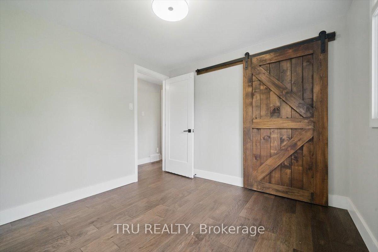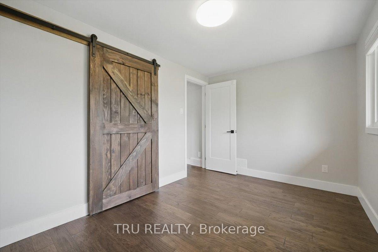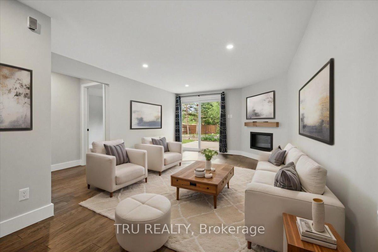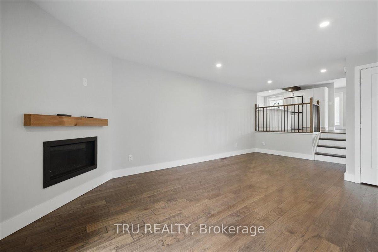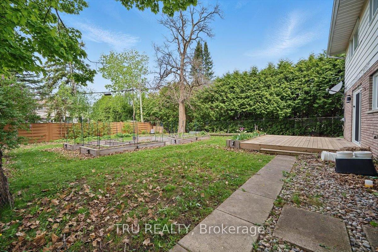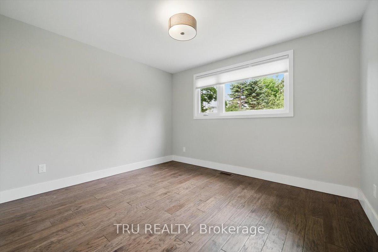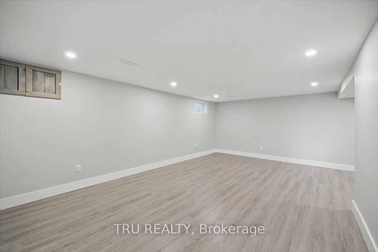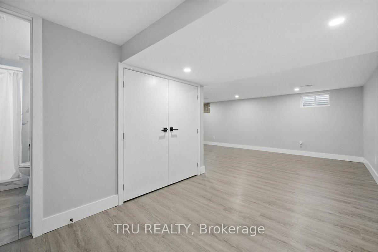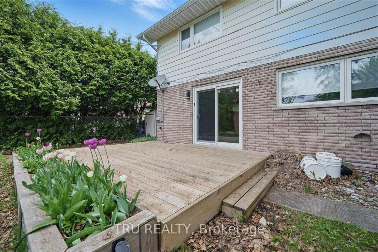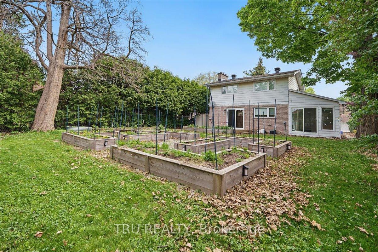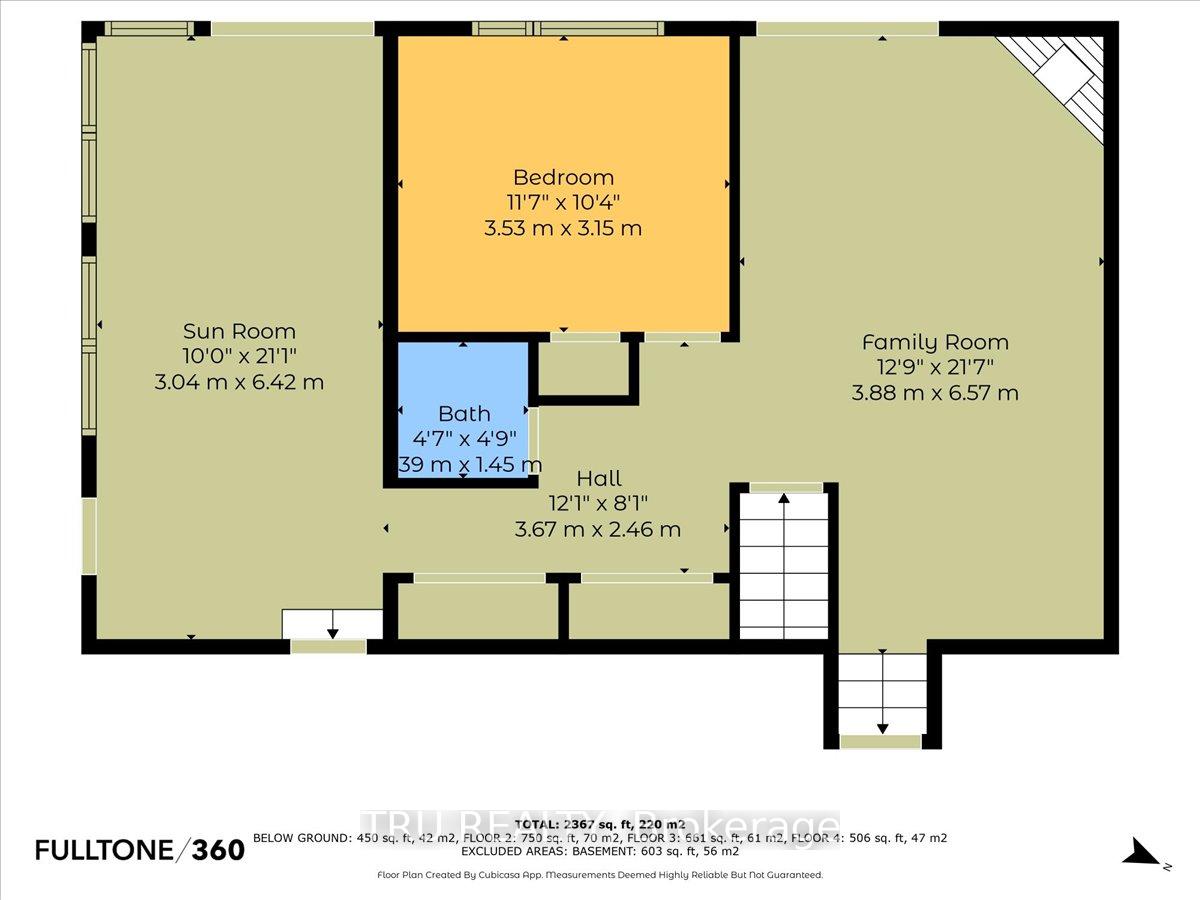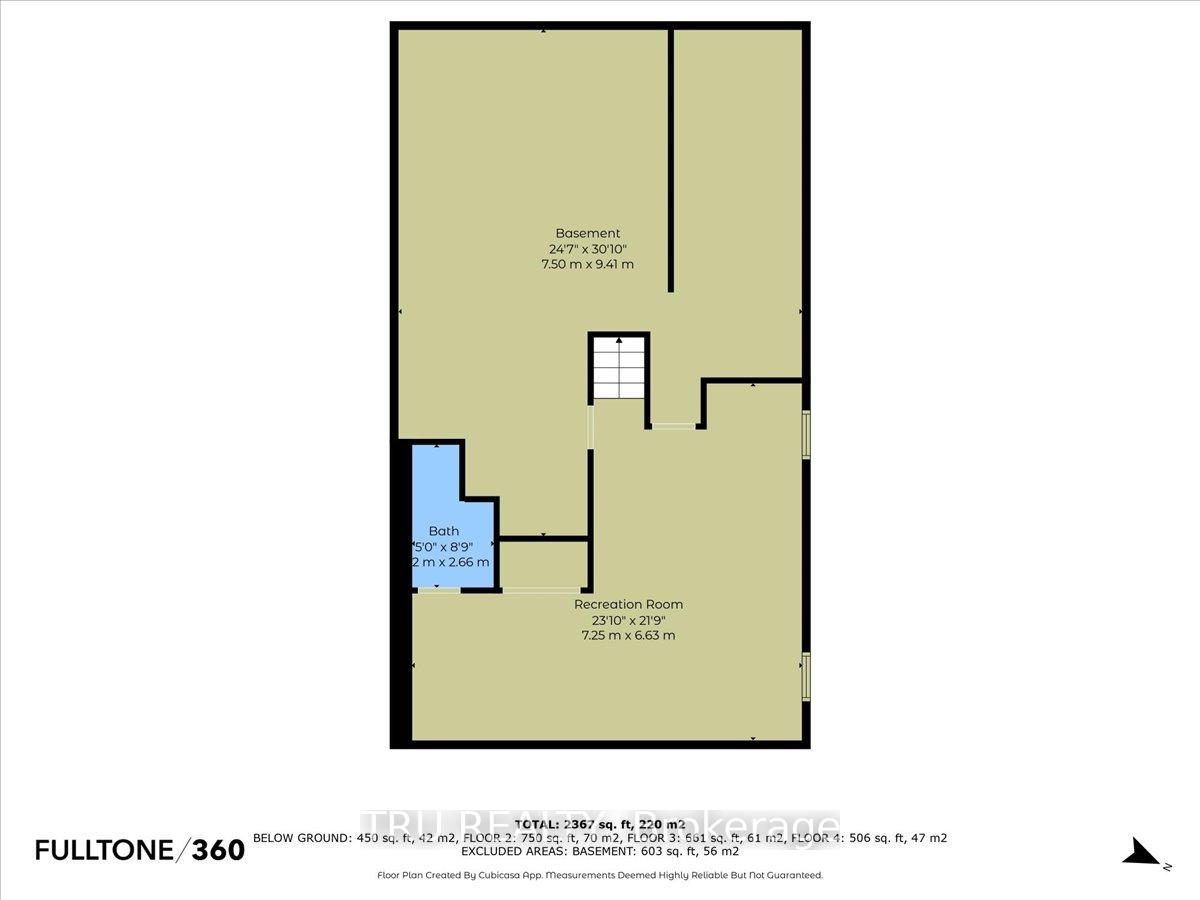$929,900
Available - For Sale
Listing ID: X12156787
2114 Balharrie Aven , Elmvale Acres and Area, K1G 1G5, Ottawa
| Welcome to a haven of comfort and elegance. This 4-bedroom, 2.5-bathroom split-level home in Hawthorne Meadows isn't just a house; it's a sanctuary filled with love, awaiting its next chapter - yours. Whether you plan to host family gatherings or enjoy cozy evenings in the open living, dining, and kitchen areas, then this home is for you. The heart of this home, the kitchen, boasts stainless steel appliances and sleek quartz countertops. Upstairs, enjoy the spacious primary bedroom and two sunlit bedrooms. The lower level features a fourth bedroom, family room, and a sunroom perfect for your morning coffee. With updates including a new deck (2020), remodel (2020/2021), and roof/skylights (2022), this home is ready to offer you a place to create beautiful memories. Some photos have been virtually staged and they are indicated. |
| Price | $929,900 |
| Taxes: | $5594.00 |
| Assessment Year: | 2025 |
| Occupancy: | Vacant |
| Address: | 2114 Balharrie Aven , Elmvale Acres and Area, K1G 1G5, Ottawa |
| Directions/Cross Streets: | Joliffe Street |
| Rooms: | 11 |
| Rooms +: | 2 |
| Bedrooms: | 3 |
| Bedrooms +: | 1 |
| Family Room: | T |
| Basement: | Finished, Full |
| Level/Floor | Room | Length(ft) | Width(ft) | Descriptions | |
| Room 1 | Main | Kitchen | 15.48 | 13.38 | |
| Room 2 | Main | Dining Ro | 11.22 | 9.41 | |
| Room 3 | Main | Living Ro | 12.3 | 19.38 | |
| Room 4 | Second | Primary B | 11.97 | 11.64 | |
| Room 5 | Second | Bedroom 2 | 9.97 | 9.48 | |
| Room 6 | Second | Bedroom 3 | 11.48 | 10.99 | |
| Room 7 | Second | Bathroom | 9.15 | 6.4 | 3 Pc Bath |
| Room 8 | Lower | Family Ro | 20.73 | 12.3 | |
| Room 9 | Lower | Bedroom 4 | 11.48 | 10.99 | |
| Room 10 | Ground | Family Ro | 20.73 | 12.3 | |
| Room 11 | Ground | Bathroom | 4.56 | 4.56 | 2 Pc Bath |
| Room 12 | Ground | Sunroom | 20.89 | 9.58 | |
| Room 13 | Basement | Recreatio | 11.38 | 11.91 | |
| Room 14 | Basement | Bathroom | 6.4 | 6.4 | 3 Pc Bath |
| Washroom Type | No. of Pieces | Level |
| Washroom Type 1 | 3 | Upper |
| Washroom Type 2 | 2 | Ground |
| Washroom Type 3 | 3 | Basement |
| Washroom Type 4 | 0 | |
| Washroom Type 5 | 0 |
| Total Area: | 0.00 |
| Approximatly Age: | 51-99 |
| Property Type: | Detached |
| Style: | Sidesplit 4 |
| Exterior: | Brick, Vinyl Siding |
| Garage Type: | Attached |
| Drive Parking Spaces: | 4 |
| Pool: | None |
| Approximatly Age: | 51-99 |
| Approximatly Square Footage: | 1500-2000 |
| CAC Included: | N |
| Water Included: | N |
| Cabel TV Included: | N |
| Common Elements Included: | N |
| Heat Included: | N |
| Parking Included: | N |
| Condo Tax Included: | N |
| Building Insurance Included: | N |
| Fireplace/Stove: | N |
| Heat Type: | Forced Air |
| Central Air Conditioning: | Central Air |
| Central Vac: | N |
| Laundry Level: | Syste |
| Ensuite Laundry: | F |
| Elevator Lift: | False |
| Sewers: | Sewer |
| Utilities-Cable: | A |
| Utilities-Hydro: | Y |
$
%
Years
This calculator is for demonstration purposes only. Always consult a professional
financial advisor before making personal financial decisions.
| Although the information displayed is believed to be accurate, no warranties or representations are made of any kind. |
| TRU REALTY |
|
|

Wally Islam
Real Estate Broker
Dir:
416-949-2626
Bus:
416-293-8500
Fax:
905-913-8585
| Book Showing | Email a Friend |
Jump To:
At a Glance:
| Type: | Freehold - Detached |
| Area: | Ottawa |
| Municipality: | Elmvale Acres and Area |
| Neighbourhood: | 3704 - Hawthorne Meadows |
| Style: | Sidesplit 4 |
| Approximate Age: | 51-99 |
| Tax: | $5,594 |
| Beds: | 3+1 |
| Baths: | 3 |
| Fireplace: | N |
| Pool: | None |
Locatin Map:
Payment Calculator:
