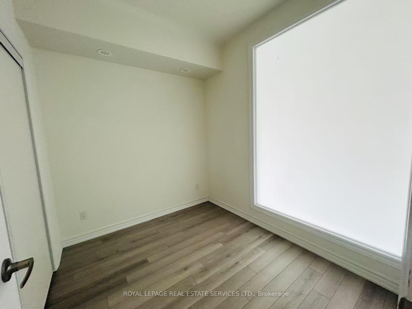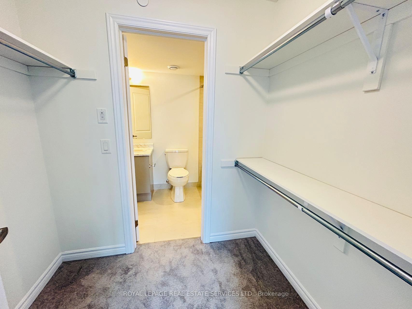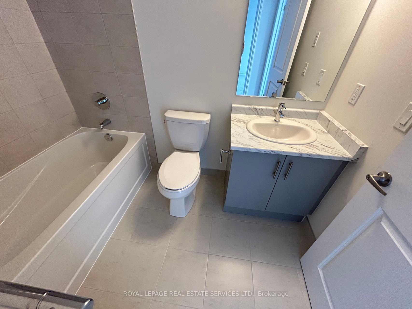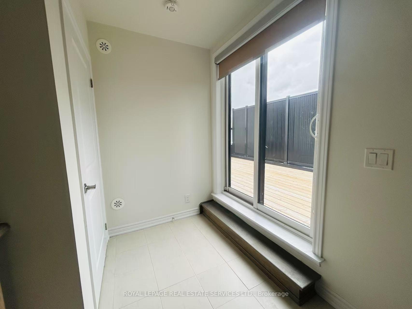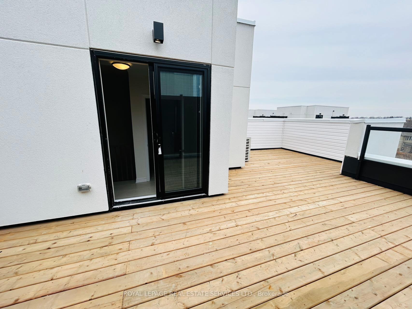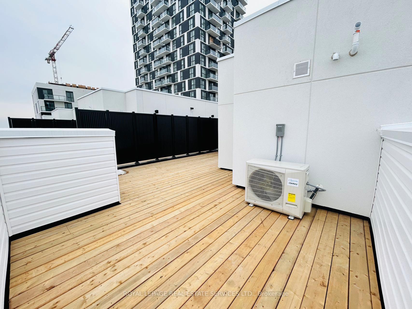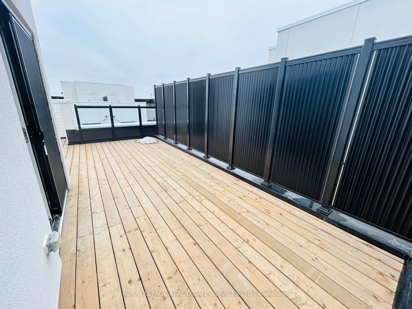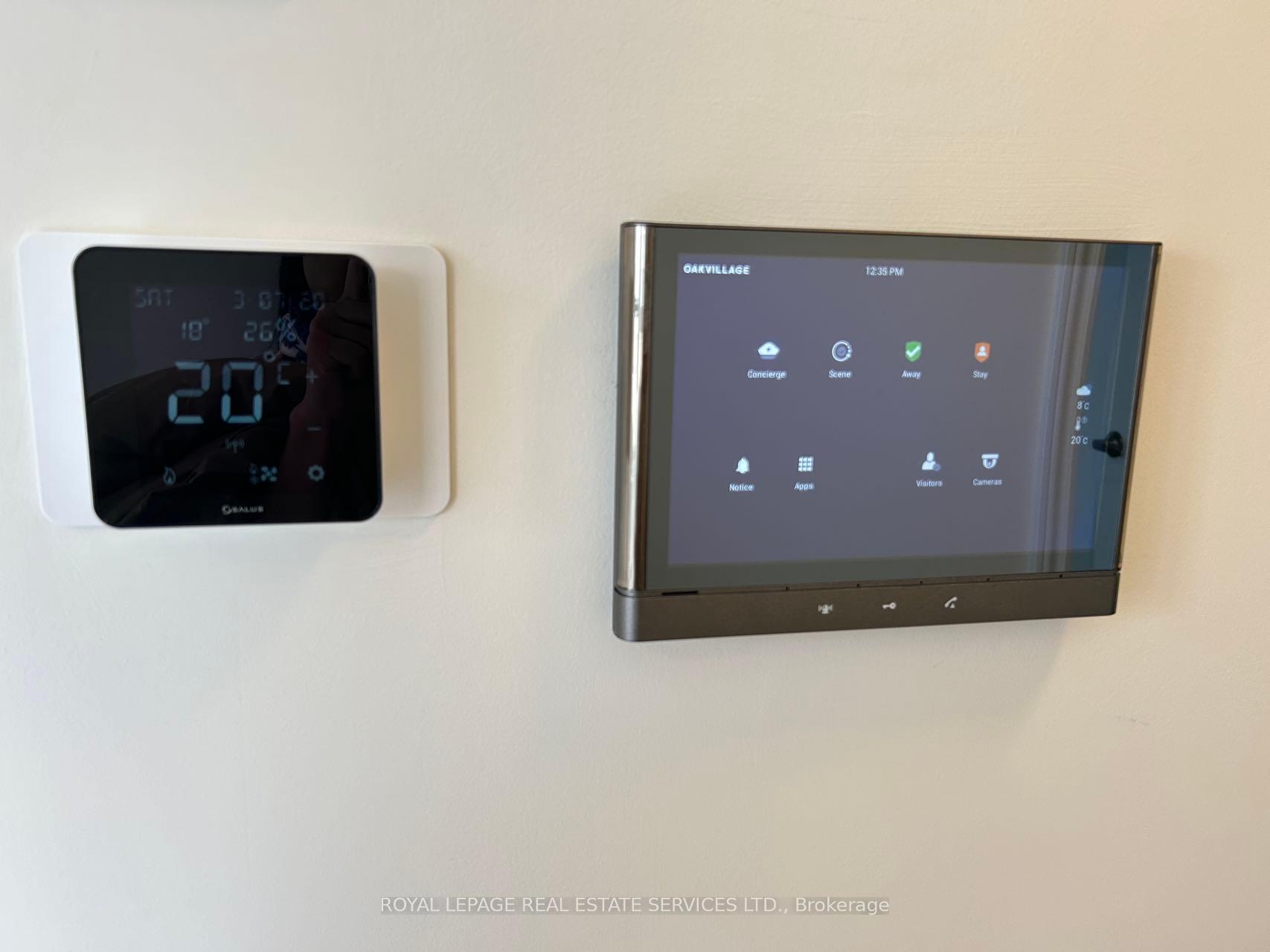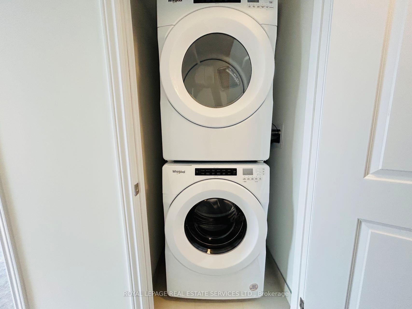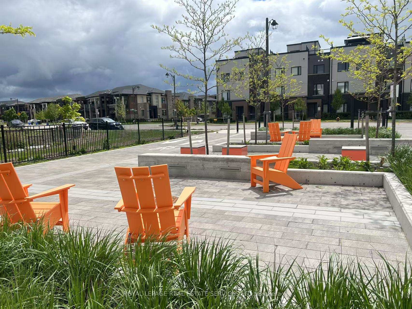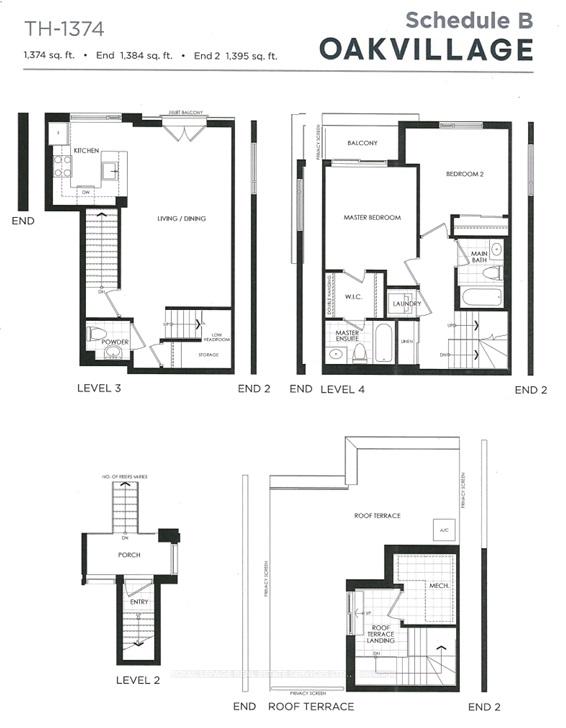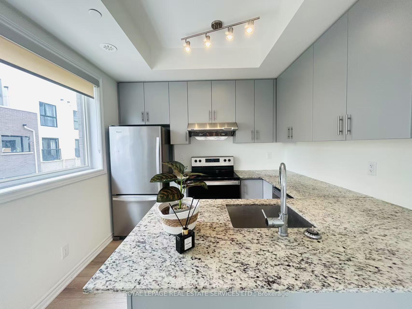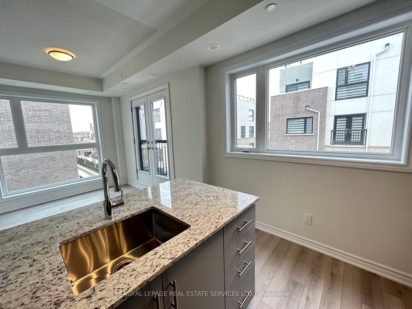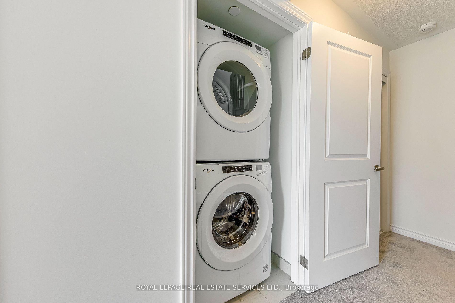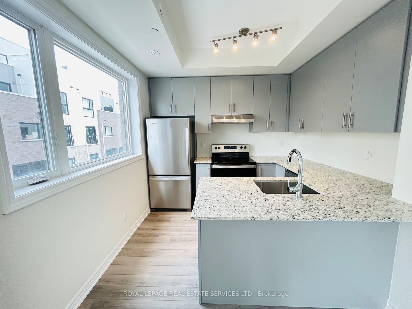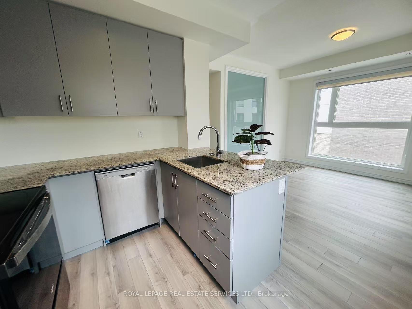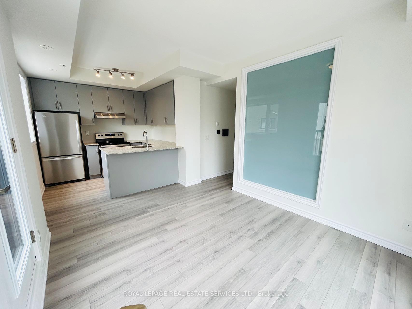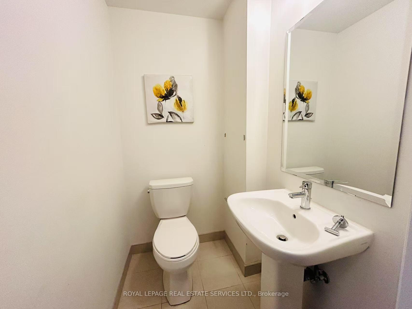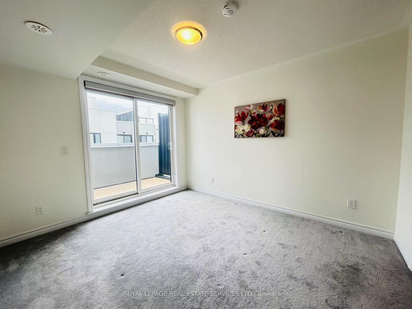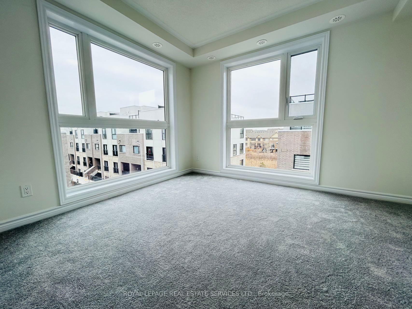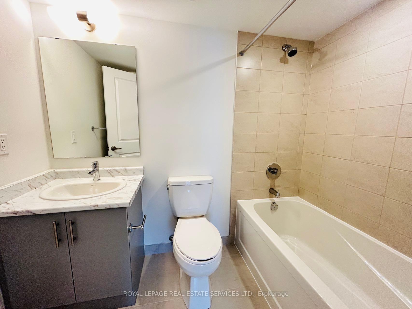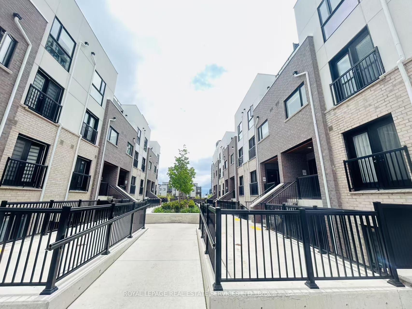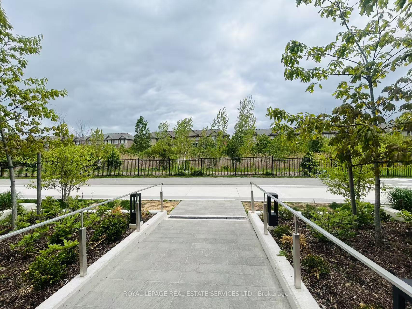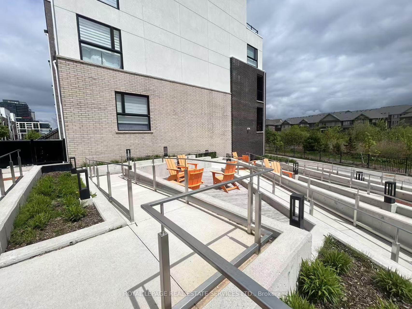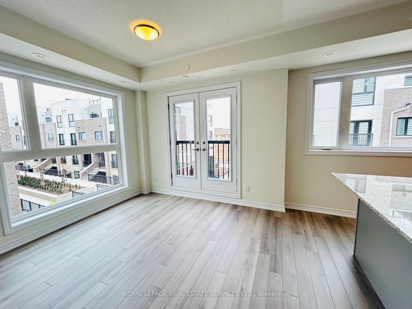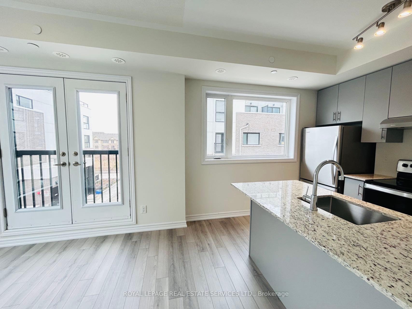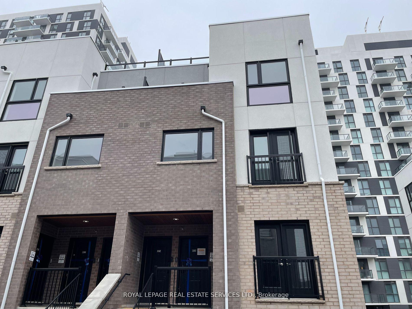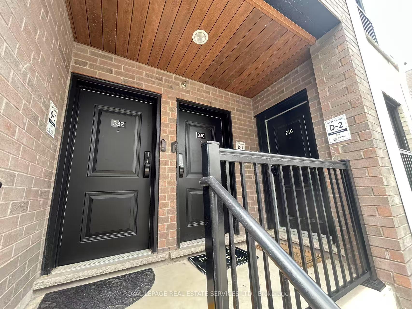$3,000
Available - For Rent
Listing ID: W12173052
349 Wheat Boom Driv , Oakville, L6H 7X5, Halton
| Elevate Your Lifestyle With This Stunning 3-Bed, 3-Bath Urban Townhome Featuring A Rare 300+ Sqf Private Rooftop Terrace - The Ultimate Outdoor Retreat In One Of Oakville's Most Desirable Communities! Thoughtfully Designed With An Open-Concept Kitchen W/ Stainless Steel Appliances & Quartz Countertop. Laminate Floor, 9' Ceiling on Main , Hardwood Staircase Throughout on Main, Second and Third Floor, 3 Generous-Sized Bedrooms W/ Primary Bdrm Features 4-pc Ensuite and W/I Closet, 2nd Bedroom On The Same Floor As Primary Bedroom, While Third Bedroom Has Frost Glass Located On Second Floor. Enjoy The Convenience Of Smart Home Features Including Two Keyless Smart Locks And A Central Wall Pad For Seamless Control. Located Near Dundas & Trafalgar, You're Just Steps To Shopping, Dining, Schools, Parks, And Transit - With Quick Access To Sheridan College, Oakville Hospital, 403, 407, And QEW. A Perfect Blend Of Style, Comfort, And Location! |
| Price | $3,000 |
| Taxes: | $0.00 |
| Occupancy: | Vacant |
| Address: | 349 Wheat Boom Driv , Oakville, L6H 7X5, Halton |
| Postal Code: | L6H 7X5 |
| Province/State: | Halton |
| Directions/Cross Streets: | Trafalgar / Dundas St E |
| Level/Floor | Room | Length(ft) | Width(ft) | Descriptions | |
| Room 1 | Second | Living Ro | 20.6 | 10.1 | Laminate, Combined w/Kitchen, Juliette Balcony |
| Room 2 | Second | Kitchen | 20.6 | 10.1 | Laminate, Stainless Steel Appl, Quartz Counter |
| Room 3 | Third | Primary B | 12.27 | 10.23 | 4 Pc Ensuite, Walk-In Closet(s), W/O To Balcony |
| Room 4 | Third | Bedroom 2 | 11.61 | 9.84 | Large Window, Closet, East View |
| Room 5 | Second | Bedroom 3 | 8.56 | 7.51 | Laminate, Closet, Window |
| Room 6 | Third | Laundry | Tile Floor, Separate Room | ||
| Room 7 | Upper | Utility R | 11.15 | 5.54 | W/O To Terrace, Separate Room |
| Washroom Type | No. of Pieces | Level |
| Washroom Type 1 | 2 | Second |
| Washroom Type 2 | 4 | Third |
| Washroom Type 3 | 0 | |
| Washroom Type 4 | 0 | |
| Washroom Type 5 | 0 |
| Total Area: | 0.00 |
| Approximatly Age: | 0-5 |
| Washrooms: | 3 |
| Heat Type: | Forced Air |
| Central Air Conditioning: | Central Air |
| Although the information displayed is believed to be accurate, no warranties or representations are made of any kind. |
| ROYAL LEPAGE REAL ESTATE SERVICES LTD. |
|
|

Wally Islam
Real Estate Broker
Dir:
416-949-2626
Bus:
416-293-8500
Fax:
905-913-8585
| Book Showing | Email a Friend |
Jump To:
At a Glance:
| Type: | Com - Condo Townhouse |
| Area: | Halton |
| Municipality: | Oakville |
| Neighbourhood: | 1010 - JM Joshua Meadows |
| Style: | Stacked Townhous |
| Approximate Age: | 0-5 |
| Beds: | 3 |
| Baths: | 3 |
| Fireplace: | N |
Locatin Map:
