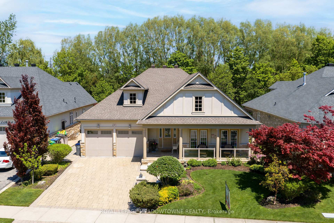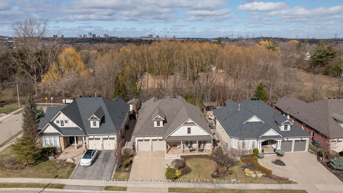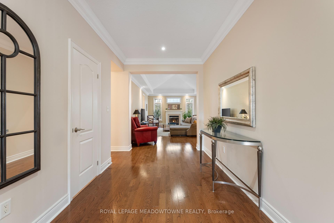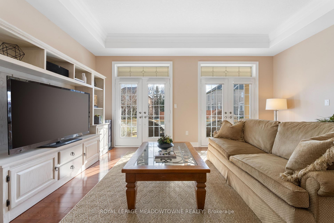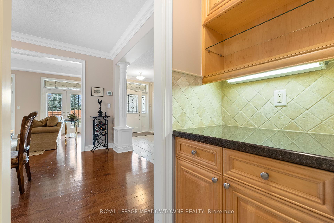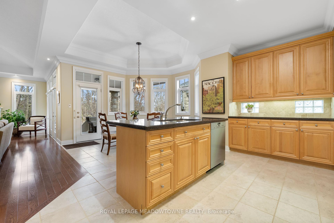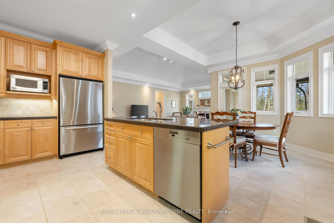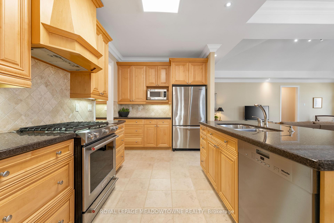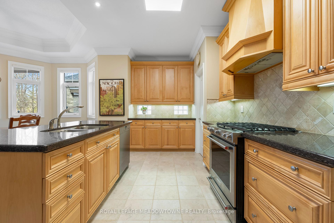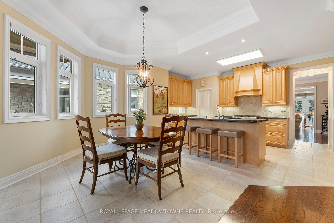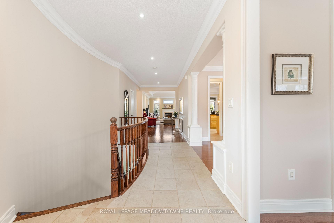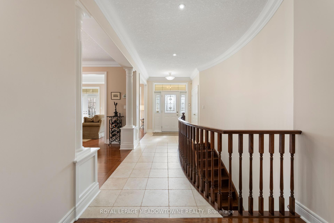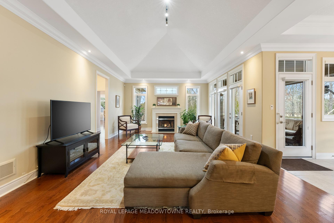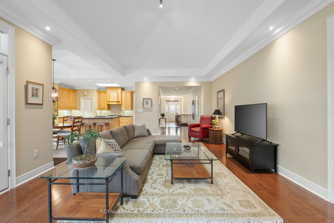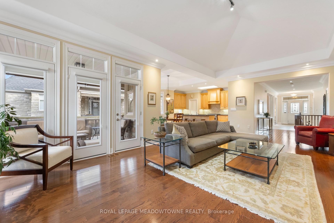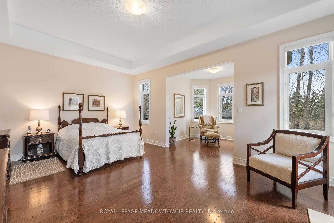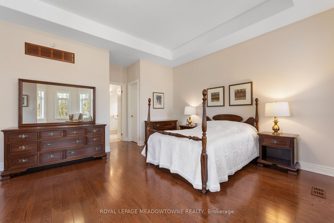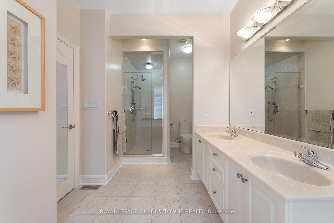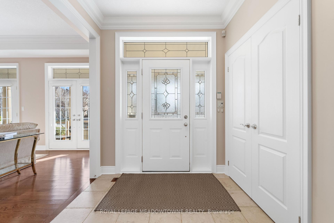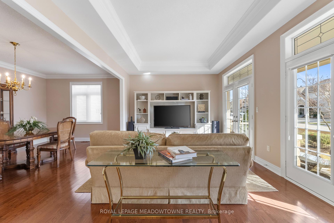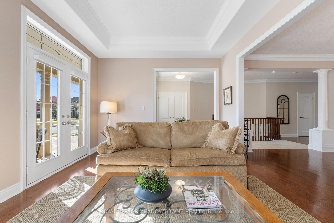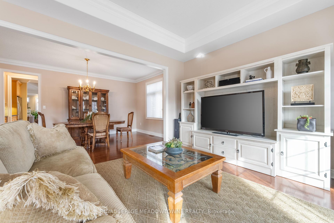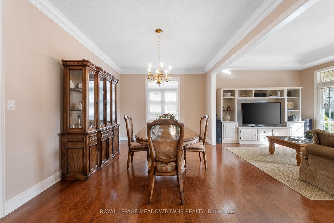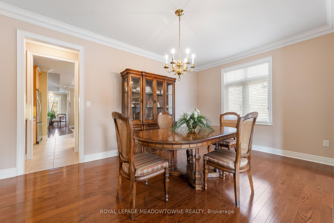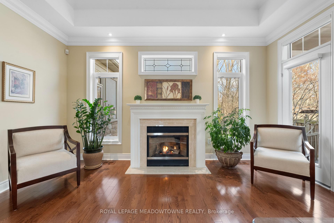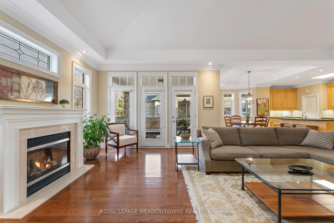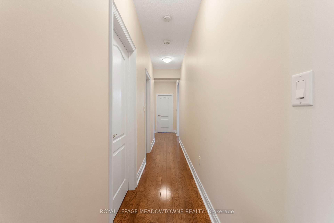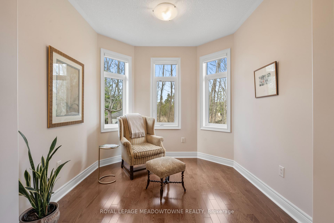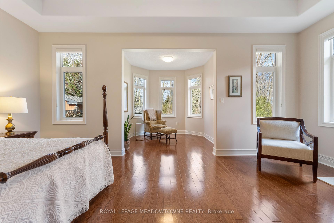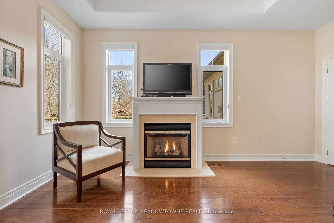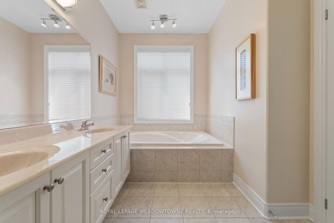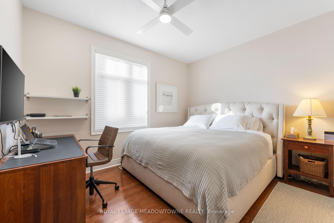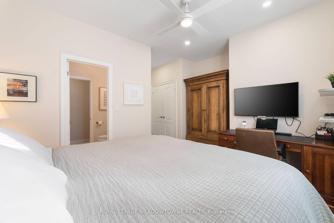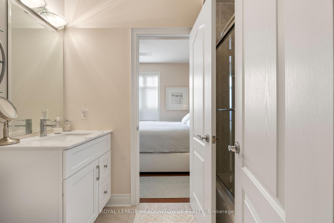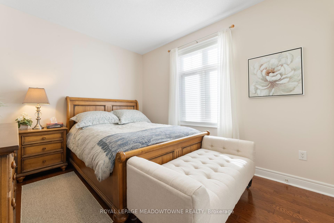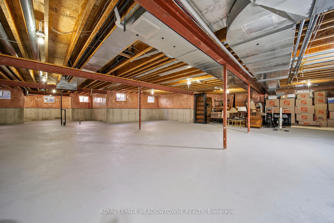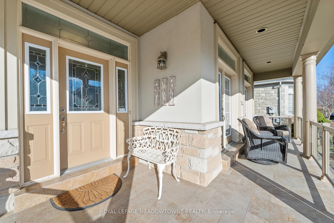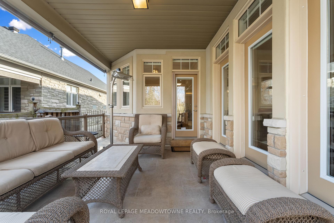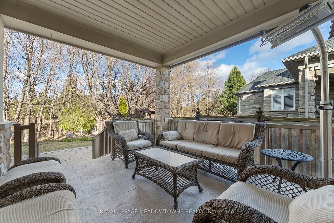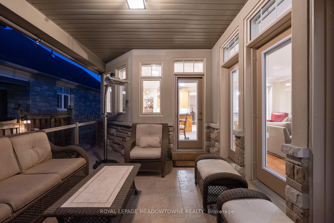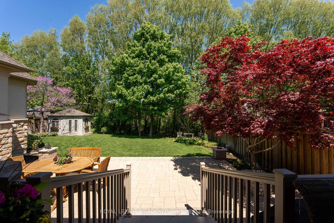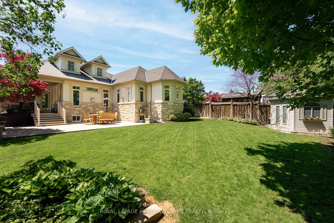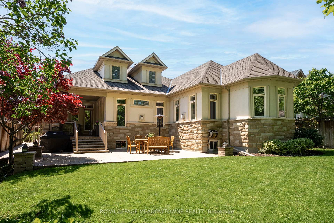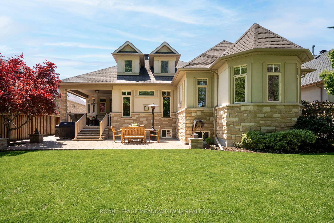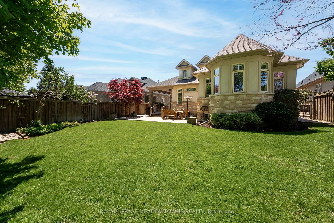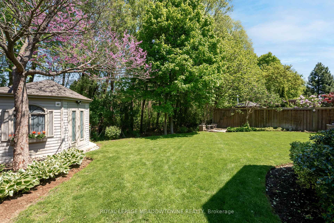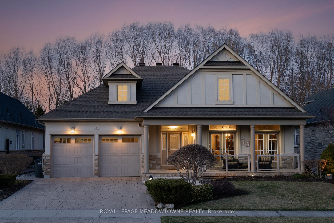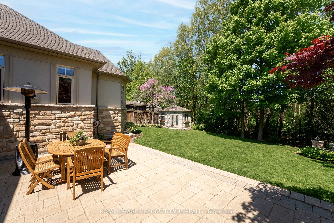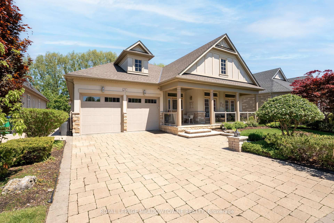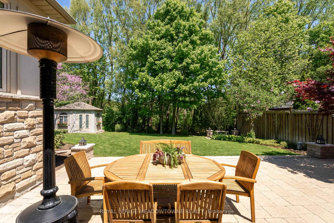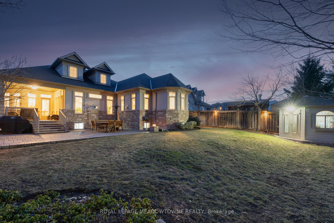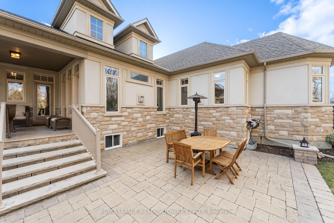$1,850,000
Available - For Sale
Listing ID: W12172713
3 Mcnutt Stre , Brampton, L6Y 5L3, Peel
| A Rare Opportunity in the Prestigious Streetsville Glen community, ideally located just off Mississauga Road, adjacent to historic Churchville Village, and moments from Highways 401 and 407. This Executive Bungalow sits on a professionally landscaped premium-sized 60x152 ft lot backing onto wooded green space. Offering 3 bedrooms, 3 bathrooms & 2,728 sq ft of main floor living space, this home embodies the best of single-level living. Step inside to the huge bright formal living room W/10 ft tray ceilings & featuring 2 sets of French doors opening onto the front porch. An adjacent formal dining room is perfect for entertaining, while the spacious kitchen and breakfast nook are convenient to a 375+ sq ft family room with a 12 ft vaulted ceiling overlooks the backyard offering a beautiful and serene view of the professionally landscaped garden. The kitchen features stainless steel appliances, gas stove, granite countertops, stone backsplash, pot lights, a central island & 2 pantries for ample storage. Natural light pours in through expansive windows & a walkout to the covered back patio makes indoor-outdoor living effortless. Retreat to the bedroom wing all on one floor, featuring the luxurious & expansive primary suite W/a fireplace, separate sitting area, his & her closets & ensuite with built-in tub, double sinks & an oversized glass shower. A 2nd bedroom offers its own private ensuite, while the 3rd is beside a stylish powder rm perfect for guests. Additional highlights include Hunter Douglas blinds throughout, washer/dryer, large custom garden shed, interlock driveway & walkways, travertine stone patios W/glass & aluminum railings, in-ground sprinklers, central vacuum, outdoor lighting, 50-yr roof (2016) & 2-car garage. All windows & doors re-caulked in 2013. The unfinished basement with 9ft ceilings, above-ground windows offers 2,838 sq ft of endless potential. A rare gem in one of Brampton's most coveted enclaves this is elevated bungalow living at its finest. |
| Price | $1,850,000 |
| Taxes: | $11610.86 |
| Occupancy: | Owner |
| Address: | 3 Mcnutt Stre , Brampton, L6Y 5L3, Peel |
| Directions/Cross Streets: | Edmonton St & Mcnutt St |
| Rooms: | 11 |
| Bedrooms: | 3 |
| Bedrooms +: | 0 |
| Family Room: | T |
| Basement: | Unfinished |
| Level/Floor | Room | Length(ft) | Width(ft) | Descriptions | |
| Room 1 | Main | Foyer | 29.82 | 7.9 | Closet, Ceramic Floor, Overlooks Living |
| Room 2 | Main | Kitchen | 17.15 | 9.68 | Stainless Steel Appl, Centre Island, Pantry |
| Room 3 | Main | Breakfast | 11.58 | 9.58 | Vaulted Ceiling(s), Open Concept, Overlook Patio |
| Room 4 | Main | Living Ro | 17.65 | 12 | Cathedral Ceiling(s), Hardwood Floor, Overlook Patio |
| Room 5 | Main | Dining Ro | 16.66 | 10.99 | Hardwood Floor |
| Room 6 | Main | Family Ro | 23.22 | 15.32 | Vaulted Ceiling(s), Hardwood Floor, French Doors |
| Room 7 | Main | Laundry | 8.99 | 6.07 | Separate Room |
| Room 8 | Main | Primary B | 18.93 | 12.99 | Hardwood Floor, 5 Pc Ensuite, Fireplace |
| Room 9 | Main | Sitting | 9.15 | 8.5 | Hardwood Floor, Overlooks Backyard |
| Room 10 | Main | Bedroom 2 | 12.17 | 9.91 | Hardwood Floor, 3 Pc Ensuite |
| Room 11 | Main | Bedroom 3 | 12.5 | 9.91 | Hardwood Floor |
| Washroom Type | No. of Pieces | Level |
| Washroom Type 1 | 2 | Main |
| Washroom Type 2 | 3 | Main |
| Washroom Type 3 | 5 | Main |
| Washroom Type 4 | 0 | |
| Washroom Type 5 | 0 |
| Total Area: | 0.00 |
| Property Type: | Detached |
| Style: | Bungalow |
| Exterior: | Stone, Stucco (Plaster) |
| Garage Type: | Attached |
| (Parking/)Drive: | Private |
| Drive Parking Spaces: | 2 |
| Park #1 | |
| Parking Type: | Private |
| Park #2 | |
| Parking Type: | Private |
| Pool: | None |
| Other Structures: | Shed |
| Approximatly Square Footage: | 2500-3000 |
| Property Features: | Public Trans, Wooded/Treed |
| CAC Included: | N |
| Water Included: | N |
| Cabel TV Included: | N |
| Common Elements Included: | N |
| Heat Included: | N |
| Parking Included: | N |
| Condo Tax Included: | N |
| Building Insurance Included: | N |
| Fireplace/Stove: | Y |
| Heat Type: | Forced Air |
| Central Air Conditioning: | Central Air |
| Central Vac: | Y |
| Laundry Level: | Syste |
| Ensuite Laundry: | F |
| Sewers: | Sewer |
$
%
Years
This calculator is for demonstration purposes only. Always consult a professional
financial advisor before making personal financial decisions.
| Although the information displayed is believed to be accurate, no warranties or representations are made of any kind. |
| ROYAL LEPAGE MEADOWTOWNE REALTY |
|
|

Wally Islam
Real Estate Broker
Dir:
416-949-2626
Bus:
416-293-8500
Fax:
905-913-8585
| Virtual Tour | Book Showing | Email a Friend |
Jump To:
At a Glance:
| Type: | Freehold - Detached |
| Area: | Peel |
| Municipality: | Brampton |
| Neighbourhood: | Bram West |
| Style: | Bungalow |
| Tax: | $11,610.86 |
| Beds: | 3 |
| Baths: | 3 |
| Fireplace: | Y |
| Pool: | None |
Locatin Map:
Payment Calculator:
