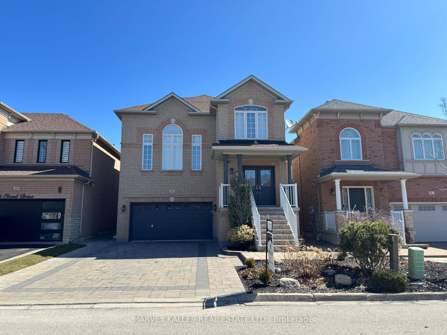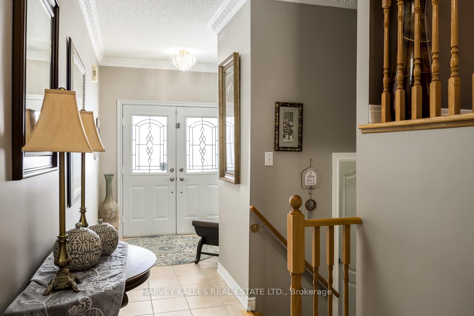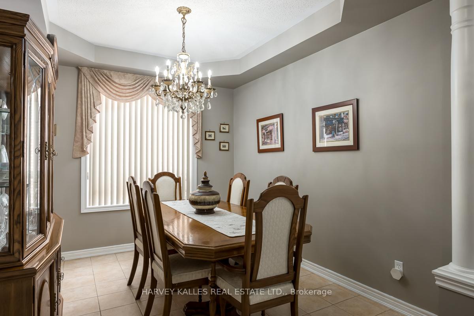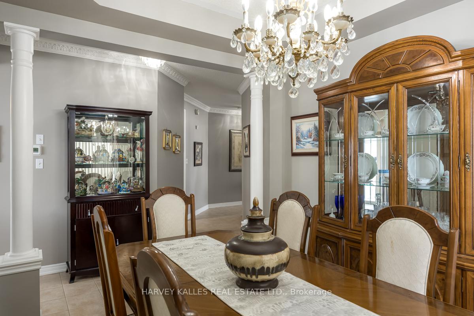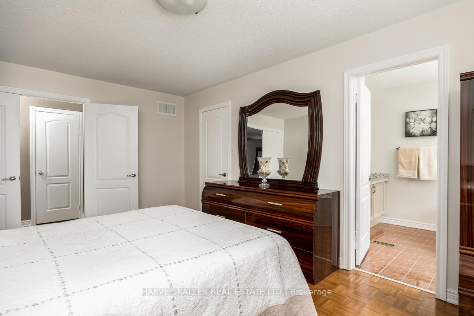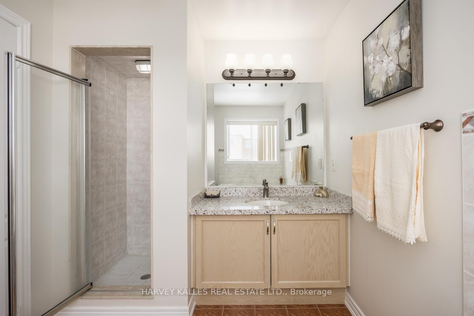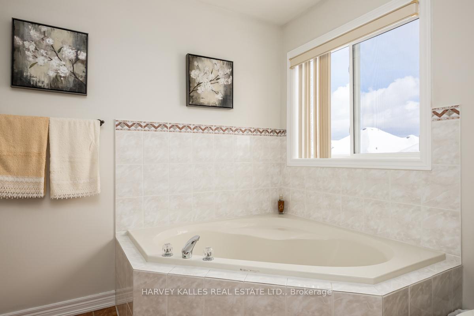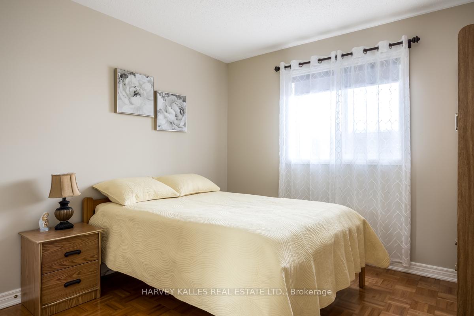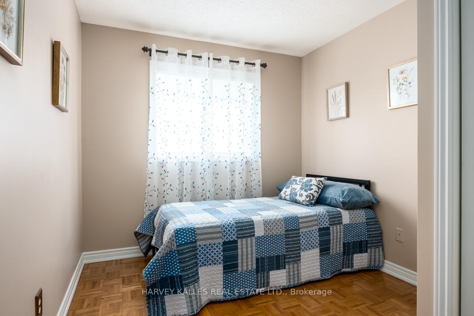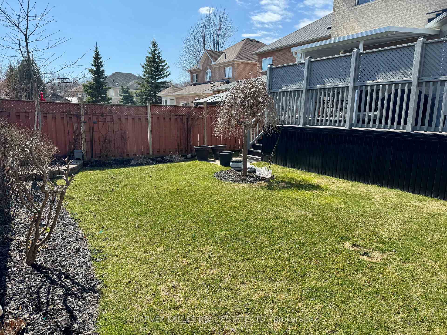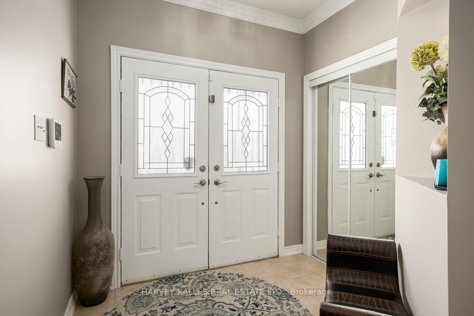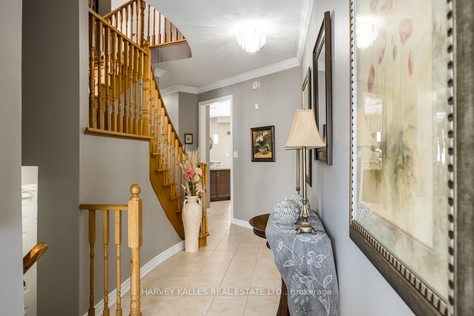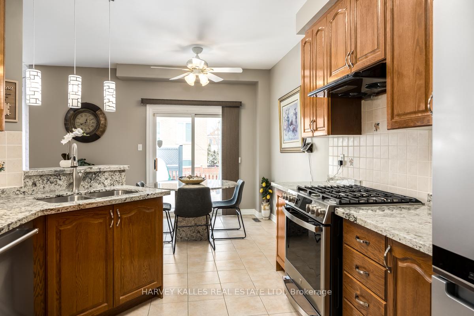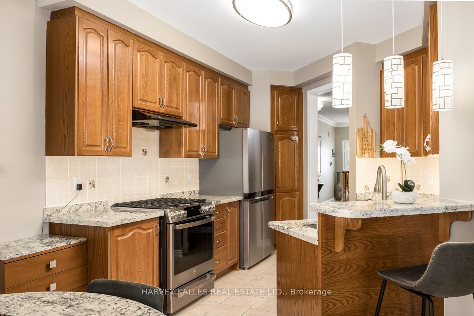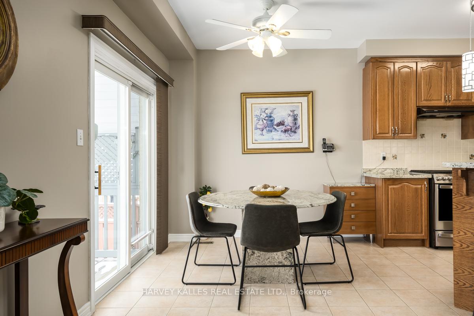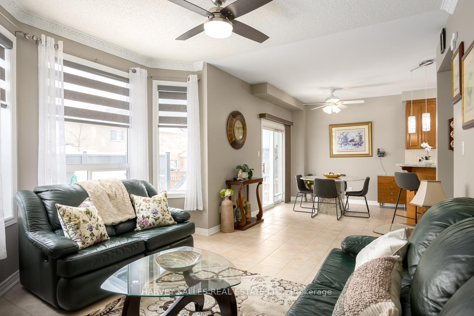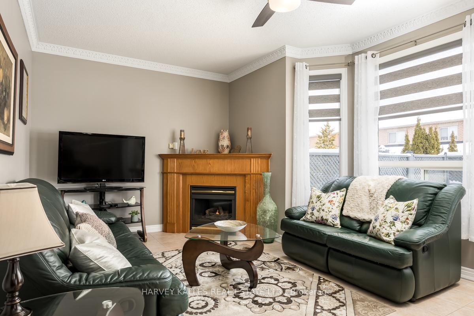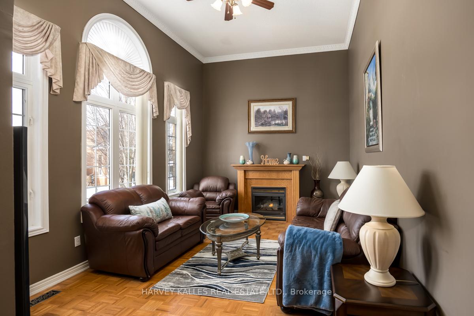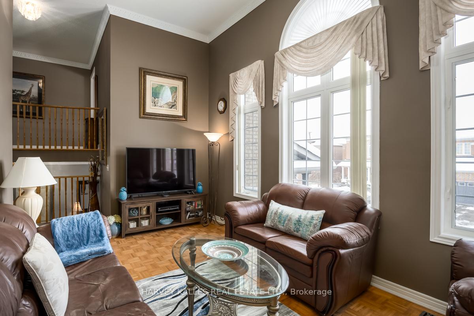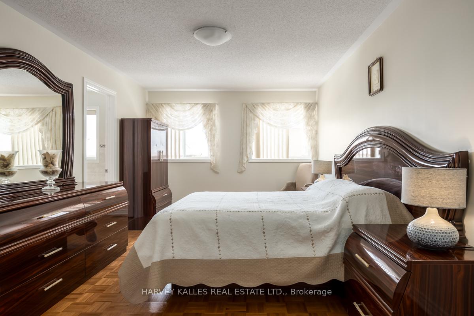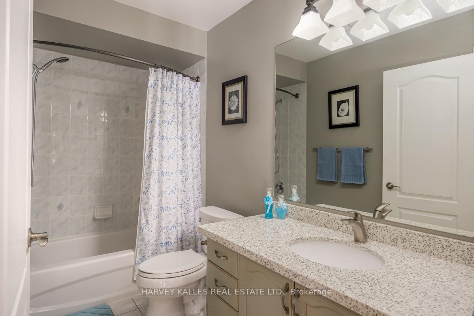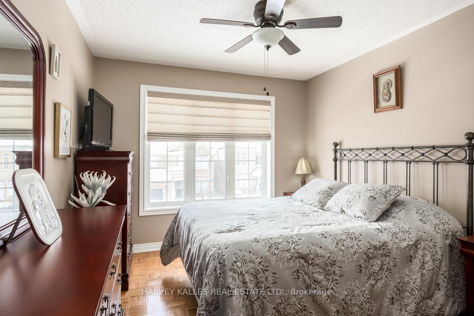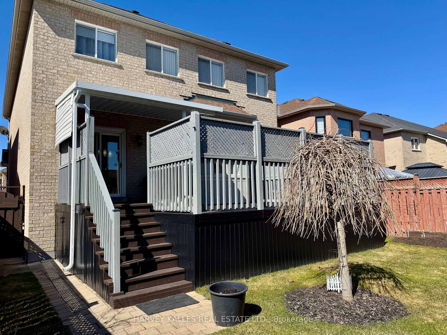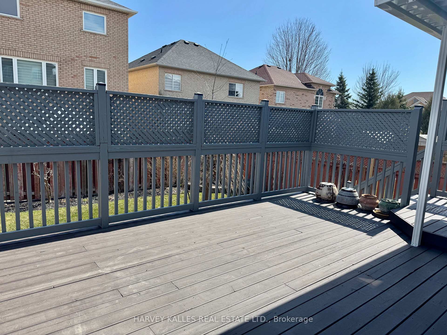$1,549,000
Available - For Sale
Listing ID: N12173819
9 Oland Driv , Vaughan, L4H 2H3, York
| Enjoy the very best of Vellore Woods in this updated 4 bedroom home! Beautifully appointed with granite and quartz counters, 2 gas fireplaces, crown moulding, 9 ft ceilings on the main floor and soaring 13ft ceiling in the living room. Primary bedroom boasts a walk-in closet and 4 pc ensuite. Walk-out from the breakfast area to the backyard large deck with new deck roof cover (2024) and fully fenced yard, great for entertaining. Interlock driveway and side walkway (2023), Furnace (2019), A/C (2019), Roof (2018). Close to parks, schools, shops and amenities. It's the perfect place to call home! |
| Price | $1,549,000 |
| Taxes: | $5796.10 |
| Occupancy: | Owner |
| Address: | 9 Oland Driv , Vaughan, L4H 2H3, York |
| Directions/Cross Streets: | Weston & Rutherford |
| Rooms: | 9 |
| Bedrooms: | 4 |
| Bedrooms +: | 0 |
| Family Room: | T |
| Basement: | Full, Unfinished |
| Level/Floor | Room | Length(ft) | Width(ft) | Descriptions | |
| Room 1 | Main | Foyer | 10.07 | 6.59 | Double Doors, Double Closet, Tile Floor |
| Room 2 | Main | Kitchen | 13.91 | 9.84 | Granite Counters, Stainless Steel Appl, Backsplash |
| Room 3 | Main | Breakfast | 13.74 | 8.99 | W/O To Deck, Tile Floor, Overlooks Backyard |
| Room 4 | Main | Family Ro | 14.33 | 12.4 | Gas Fireplace, Bay Window, Tile Floor |
| Room 5 | Main | Dining Ro | 11.09 | 9.84 | Coffered Ceiling(s), Large Window, Tile Floor |
| Room 6 | Second | Living Ro | 17.58 | 11.41 | Gas Fireplace, Parquet, Crown Moulding |
| Room 7 | Second | Primary B | 18.01 | 11.09 | Walk-In Closet(s), 4 Pc Ensuite, Parquet |
| Room 8 | Second | Bedroom 2 | 10.5 | 10.43 | Closet, Parquet, North View |
| Room 9 | Second | Bedroom 3 | 10.07 | 8.76 | Closet, Parquet, Overlooks Backyard |
| Room 10 | Second | Bedroom 4 | 10.99 | 10 | Double Closet, Parquet, West View |
| Washroom Type | No. of Pieces | Level |
| Washroom Type 1 | 2 | Main |
| Washroom Type 2 | 4 | Second |
| Washroom Type 3 | 0 | |
| Washroom Type 4 | 0 | |
| Washroom Type 5 | 0 |
| Total Area: | 0.00 |
| Property Type: | Detached |
| Style: | 2-Storey |
| Exterior: | Brick |
| Garage Type: | Built-In |
| (Parking/)Drive: | Private |
| Drive Parking Spaces: | 4 |
| Park #1 | |
| Parking Type: | Private |
| Park #2 | |
| Parking Type: | Private |
| Pool: | None |
| Approximatly Square Footage: | 2000-2500 |
| CAC Included: | N |
| Water Included: | N |
| Cabel TV Included: | N |
| Common Elements Included: | N |
| Heat Included: | N |
| Parking Included: | N |
| Condo Tax Included: | N |
| Building Insurance Included: | N |
| Fireplace/Stove: | Y |
| Heat Type: | Forced Air |
| Central Air Conditioning: | Central Air |
| Central Vac: | Y |
| Laundry Level: | Syste |
| Ensuite Laundry: | F |
| Sewers: | Sewer |
$
%
Years
This calculator is for demonstration purposes only. Always consult a professional
financial advisor before making personal financial decisions.
| Although the information displayed is believed to be accurate, no warranties or representations are made of any kind. |
| HARVEY KALLES REAL ESTATE LTD. |
|
|

Wally Islam
Real Estate Broker
Dir:
416-949-2626
Bus:
416-293-8500
Fax:
905-913-8585
| Book Showing | Email a Friend |
Jump To:
At a Glance:
| Type: | Freehold - Detached |
| Area: | York |
| Municipality: | Vaughan |
| Neighbourhood: | Vellore Village |
| Style: | 2-Storey |
| Tax: | $5,796.1 |
| Beds: | 4 |
| Baths: | 3 |
| Fireplace: | Y |
| Pool: | None |
Locatin Map:
Payment Calculator:
