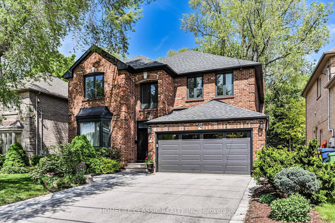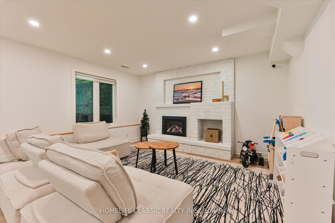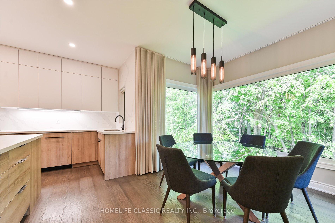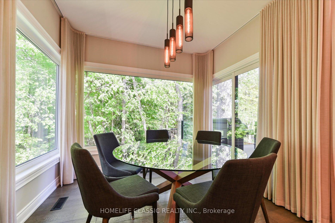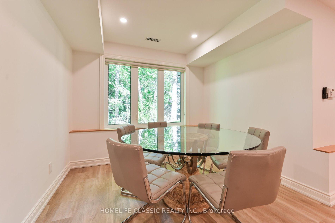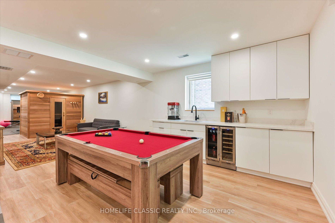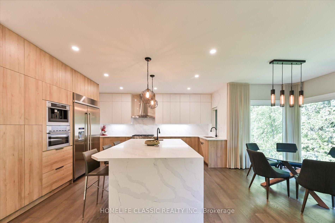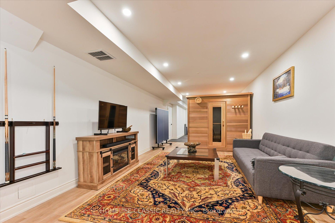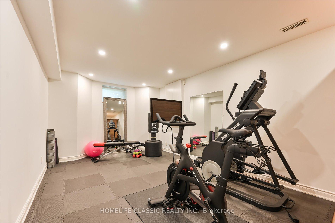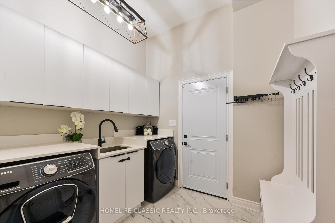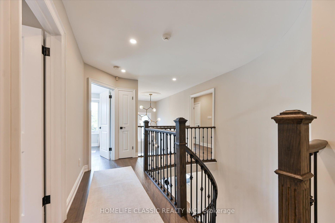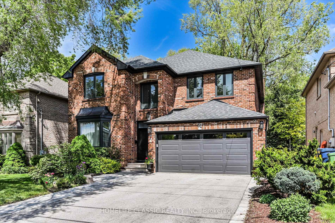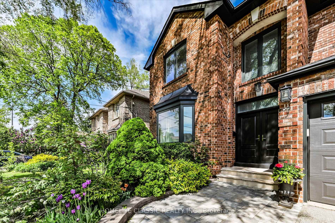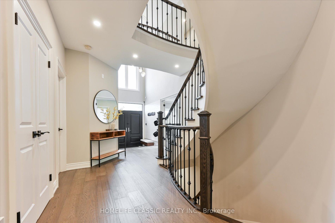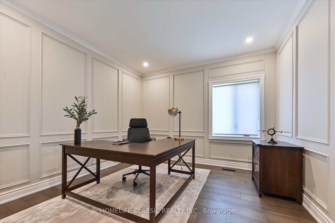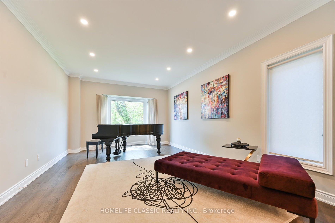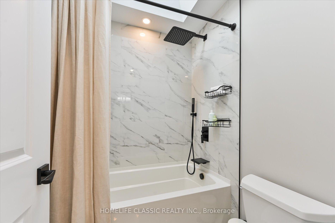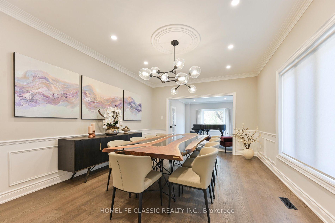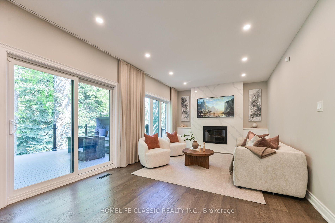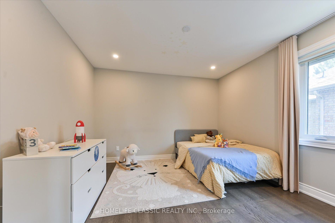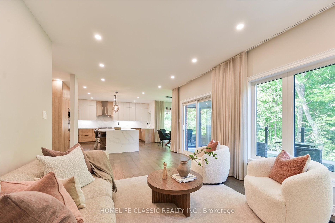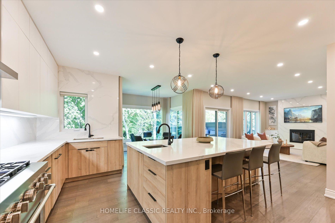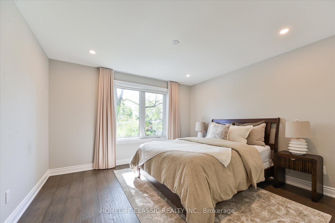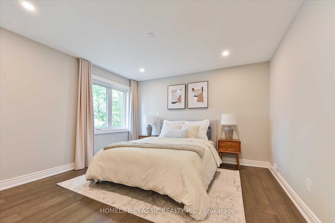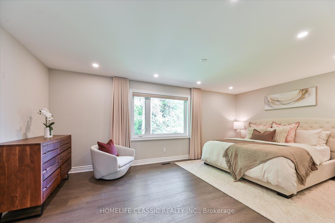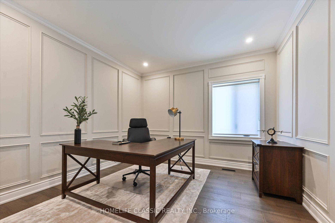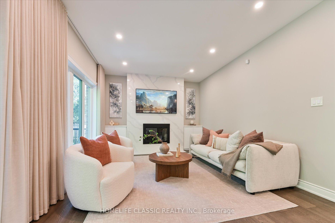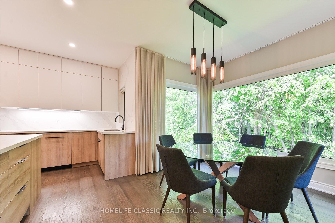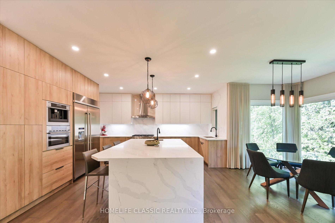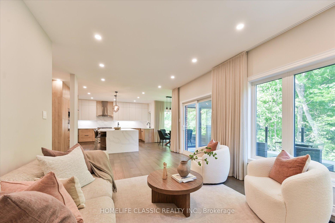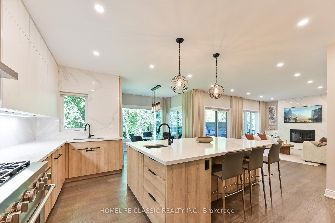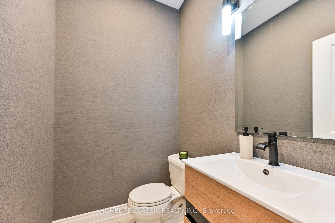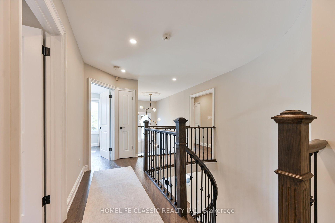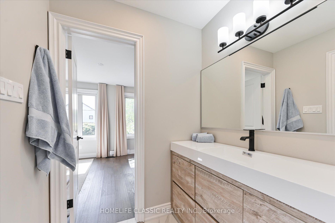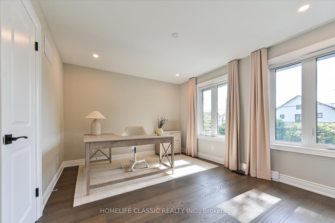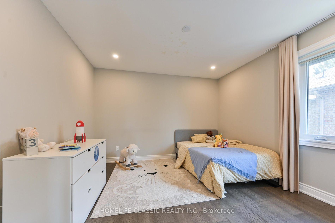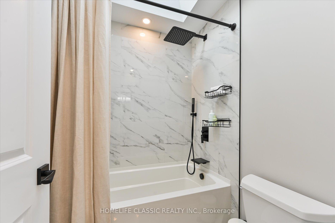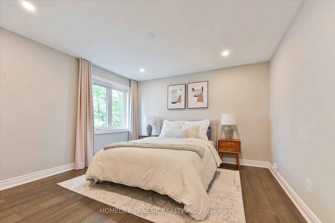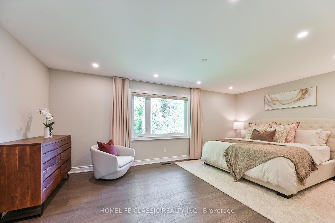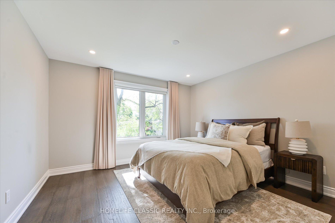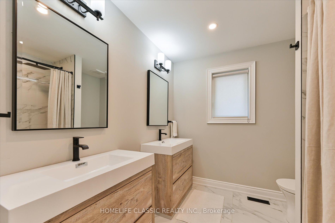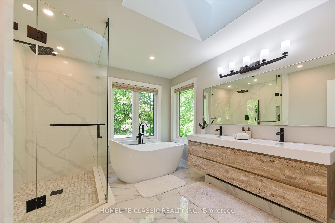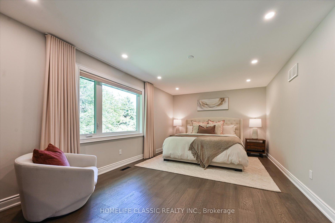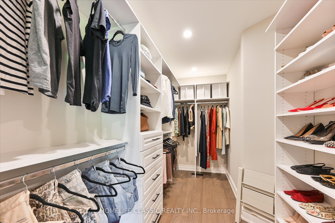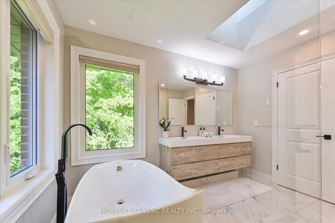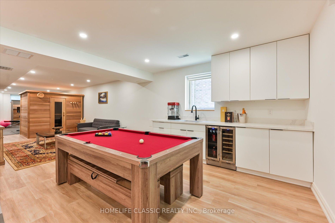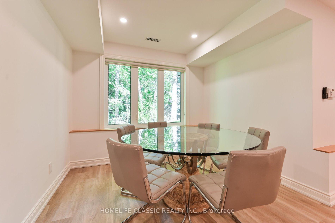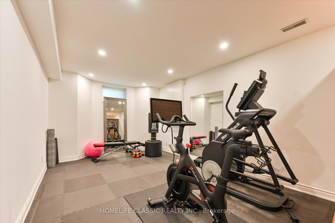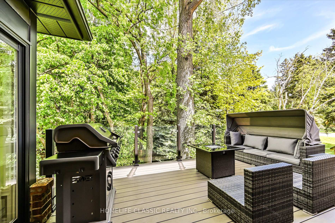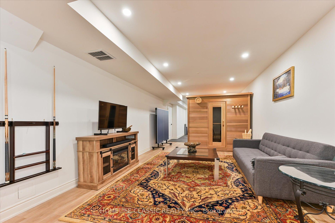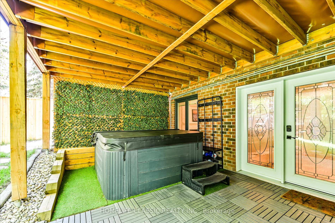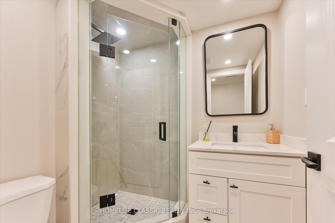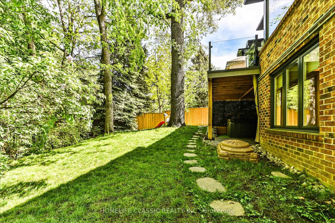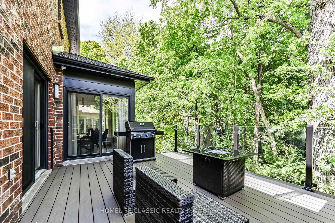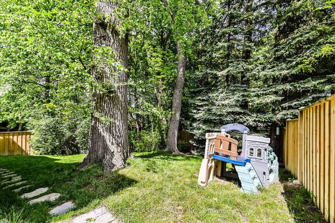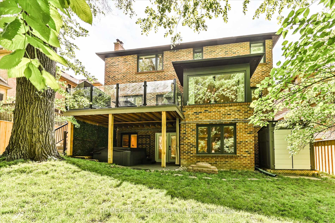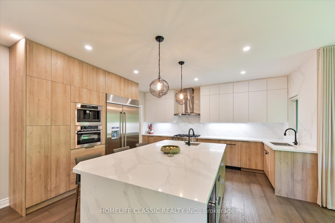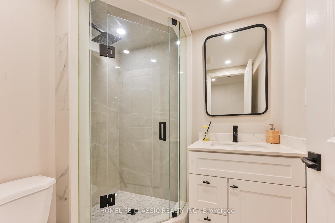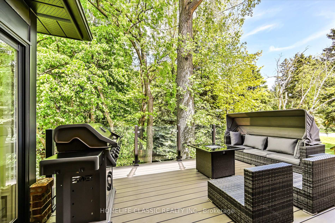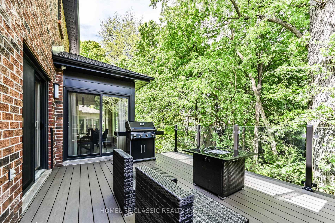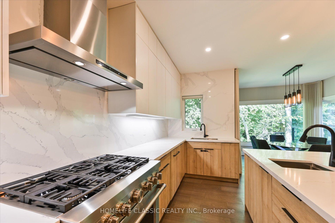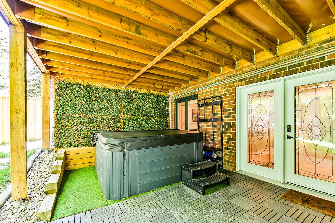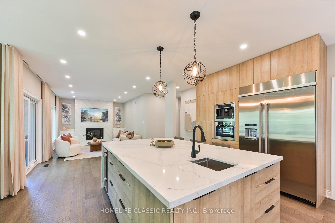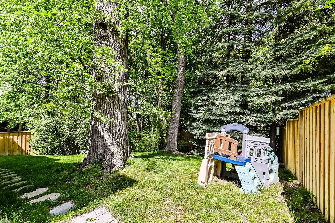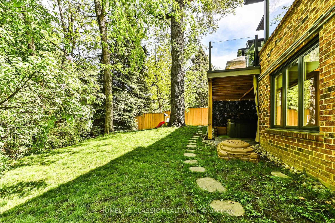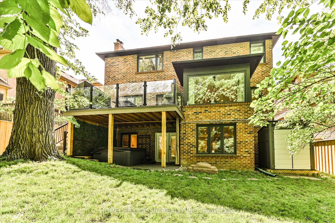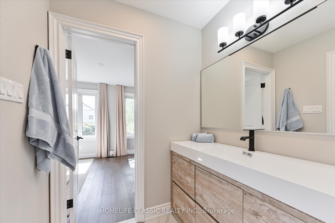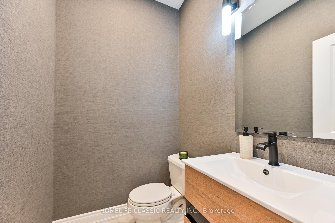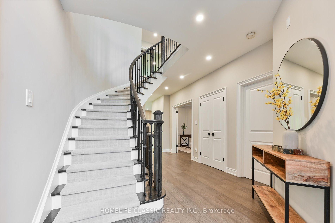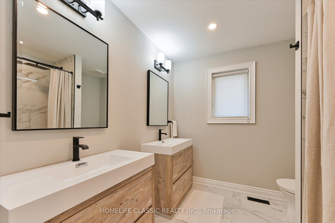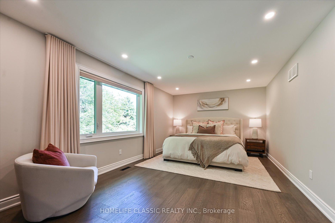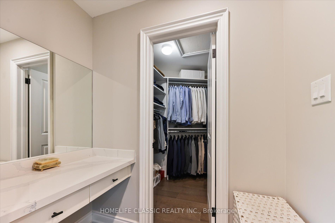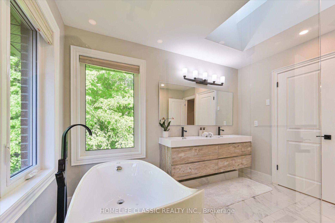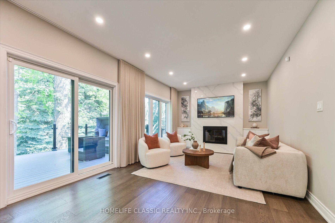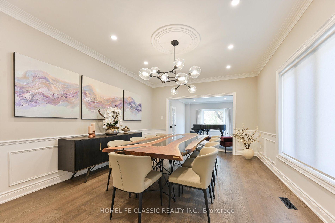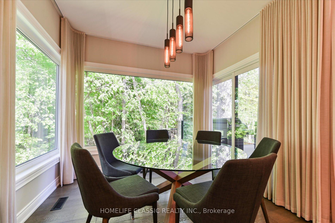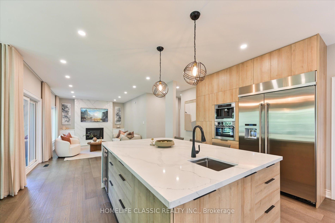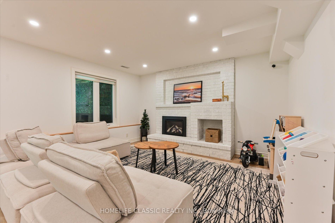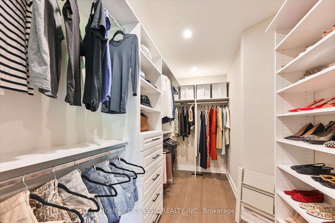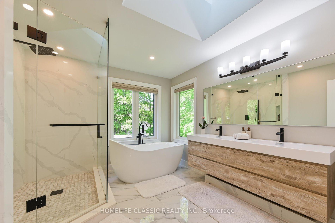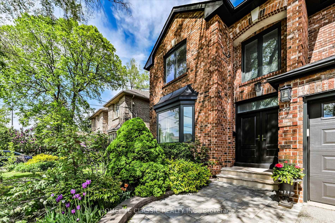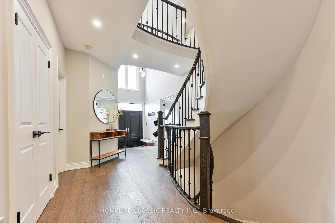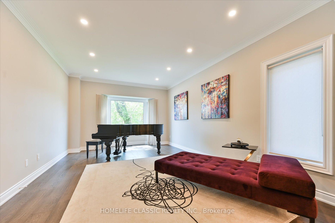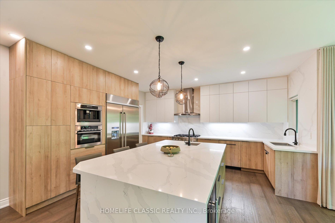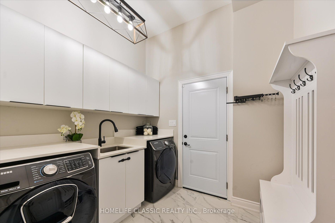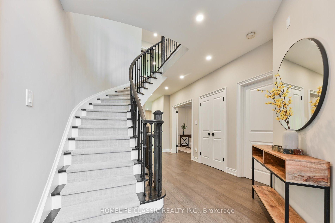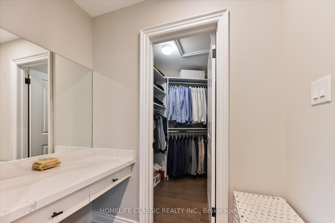$2,798,000
Available - For Sale
Listing ID: C12164283
61 Hove Stre , Toronto, M3H 6A5, Toronto
| Stunning Renovated 5-Bedroom Custom Home on a Picturesque Ravine Lot with Walk-Out Basement. This beautifully renovated custom-built home offers over 5,200 sq. ft. of luxurious living space across two expansive floors and a fully open-concept walk-out basement. Nestled on a serene ravine lot, the property offers unparalleled privacy and a peaceful, cottage-like setting right in the city. The spacious primary suite features a spa-inspired ensuite with a skylight and two generous walk-in closets. Four additional large bedrooms are located on the same level, perfect for families seeking both space and comfort. Second floor bathrooms all come with heated floors. Designed for entertaining, the main floor boasts a chefs custom kitchen with top-of-the-line appliances and a seamless flow into the open-concept living and dining areas. The walk-out basement presents endless possibilities, complete with a wet bar pre-wired for an electric range, dishwasher, and fridge. Enjoy resort-style amenities including a hot tub, multiple fireplaces, and a private sauna offering the ultimate spa-like retreat. Fully renovated from top to bottom within the last four years, this home is move-in ready. Located in highly desirable Bathurst Manor, just minutes from top-rated schools, shopping, and easy access to Highway 401. |
| Price | $2,798,000 |
| Taxes: | $10479.00 |
| Assessment Year: | 2024 |
| Occupancy: | Owner |
| Address: | 61 Hove Stre , Toronto, M3H 6A5, Toronto |
| Directions/Cross Streets: | Bathurst and Sheppard |
| Rooms: | 10 |
| Rooms +: | 2 |
| Bedrooms: | 5 |
| Bedrooms +: | 0 |
| Family Room: | T |
| Basement: | Finished wit |
| Level/Floor | Room | Length(ft) | Width(ft) | Descriptions | |
| Room 1 | Ground | Family Ro | 19.52 | 12.53 | Hardwood Floor |
| Room 2 | Ground | Dining Ro | 16.76 | 12.53 | Wainscoting |
| Room 3 | Ground | Kitchen | 19.19 | 23.03 | Centre Island, W/O To Deck |
| Room 4 | Ground | Office | 12 | 9.84 | Panelled, B/I Bookcase |
| Room 5 | Ground | Living Ro | 17.06 | 12 | Fireplace, Overlooks Ravine, W/O To Deck |
| Room 6 | Second | Primary B | 23.94 | 15.61 | 6 Pc Ensuite, His and Hers Closets |
| Room 7 | Second | Bedroom 2 | 13.94 | 11.61 | Hardwood Floor |
| Room 8 | Second | Bedroom 3 | 13.78 | 10.96 | Hardwood Floor |
| Room 9 | Second | Bedroom 4 | 12.46 | 12.6 | Hardwood Floor |
| Room 10 | Second | Bedroom 5 | 12.27 | 12.6 | Hardwood Floor |
| Washroom Type | No. of Pieces | Level |
| Washroom Type 1 | 4 | Second |
| Washroom Type 2 | 6 | Second |
| Washroom Type 3 | 2 | Ground |
| Washroom Type 4 | 3 | Basement |
| Washroom Type 5 | 5 | Second |
| Total Area: | 0.00 |
| Property Type: | Detached |
| Style: | 2-Storey |
| Exterior: | Brick |
| Garage Type: | Attached |
| Drive Parking Spaces: | 4 |
| Pool: | None |
| Approximatly Square Footage: | 3500-5000 |
| Property Features: | Ravine, Fenced Yard |
| CAC Included: | N |
| Water Included: | N |
| Cabel TV Included: | N |
| Common Elements Included: | N |
| Heat Included: | N |
| Parking Included: | N |
| Condo Tax Included: | N |
| Building Insurance Included: | N |
| Fireplace/Stove: | Y |
| Heat Type: | Forced Air |
| Central Air Conditioning: | Central Air |
| Central Vac: | Y |
| Laundry Level: | Syste |
| Ensuite Laundry: | F |
| Elevator Lift: | False |
| Sewers: | Sewer |
$
%
Years
This calculator is for demonstration purposes only. Always consult a professional
financial advisor before making personal financial decisions.
| Although the information displayed is believed to be accurate, no warranties or representations are made of any kind. |
| HOMELIFE CLASSIC REALTY INC. |
|
|

Wally Islam
Real Estate Broker
Dir:
416-949-2626
Bus:
416-293-8500
Fax:
905-913-8585
| Book Showing | Email a Friend |
Jump To:
At a Glance:
| Type: | Freehold - Detached |
| Area: | Toronto |
| Municipality: | Toronto C06 |
| Neighbourhood: | Bathurst Manor |
| Style: | 2-Storey |
| Tax: | $10,479 |
| Beds: | 5 |
| Baths: | 5 |
| Fireplace: | Y |
| Pool: | None |
Locatin Map:
Payment Calculator:
