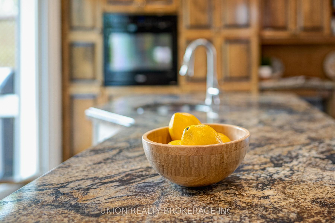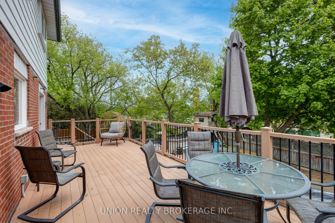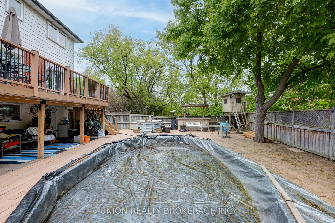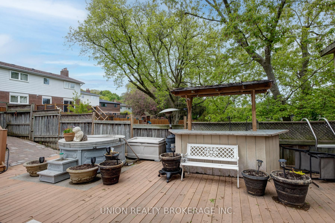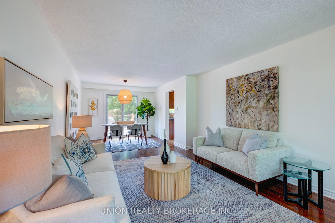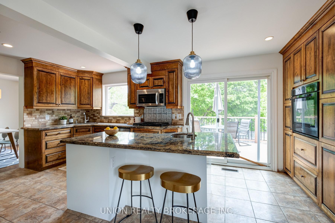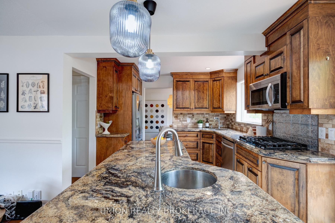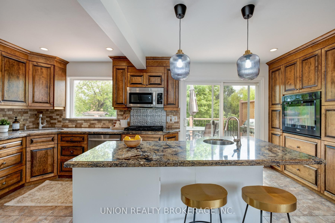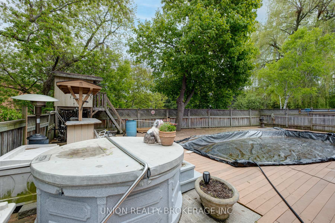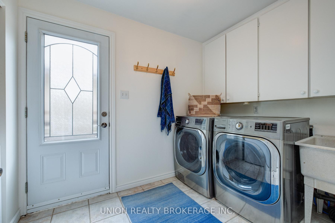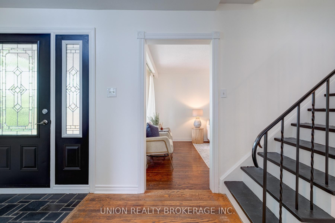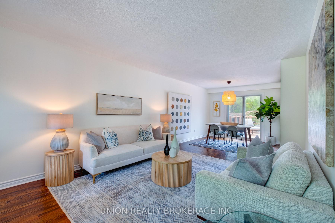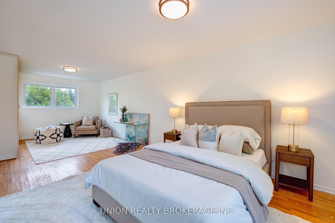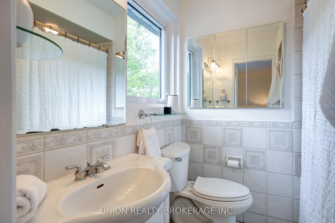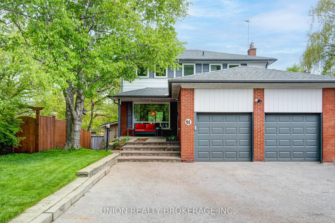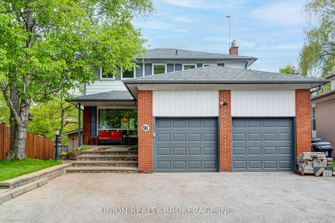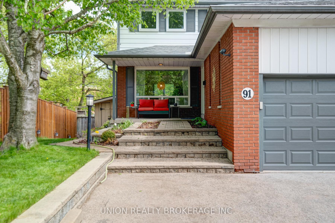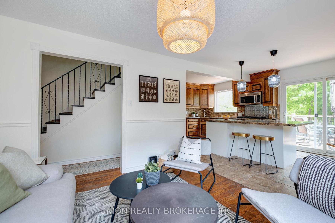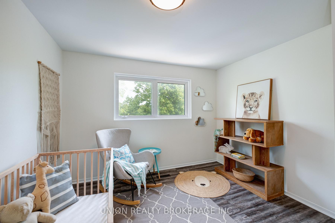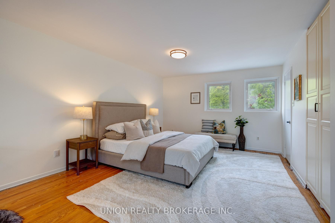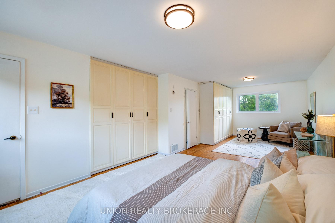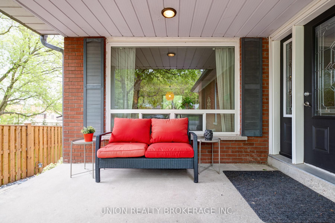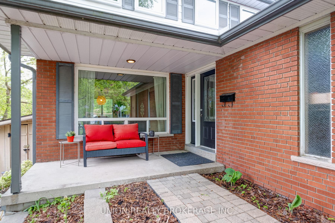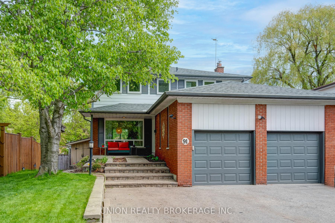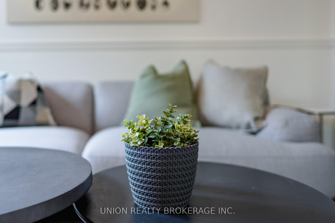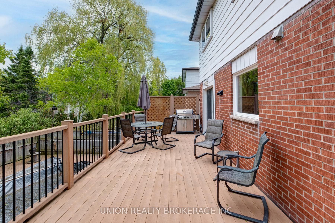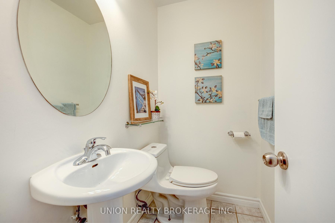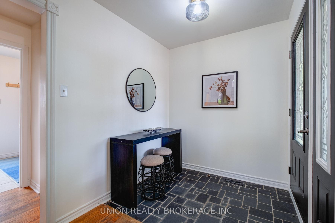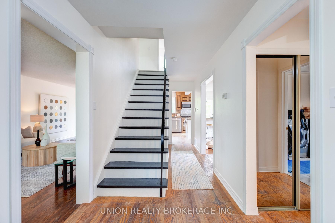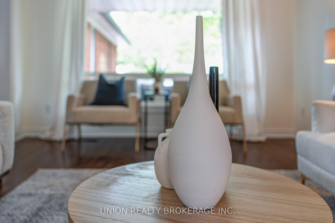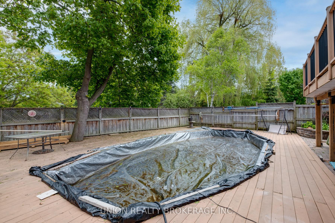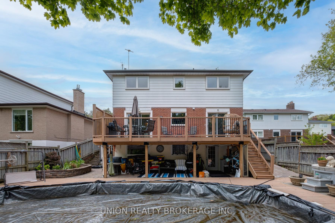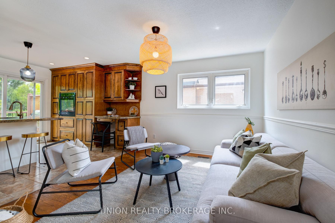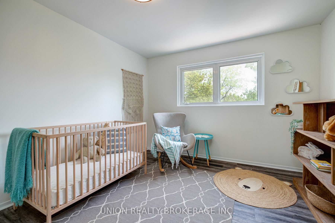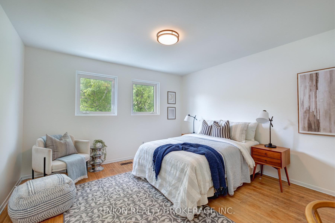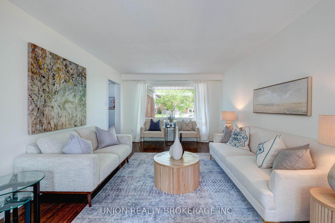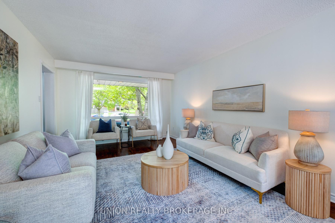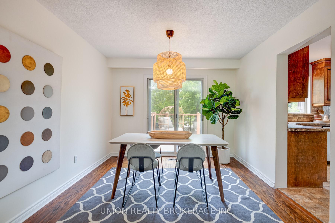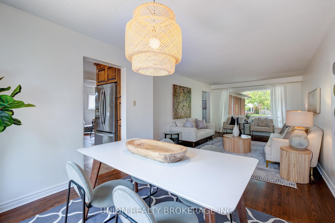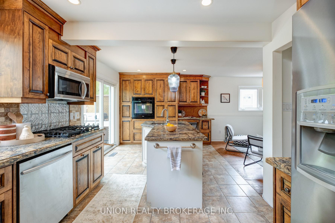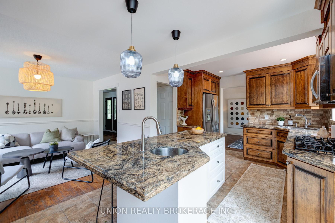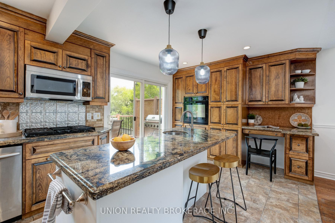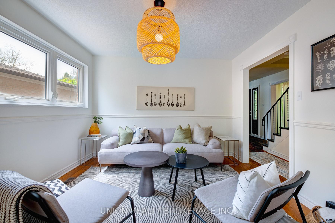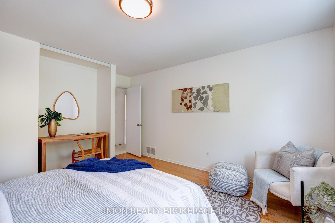$999,900
Available - For Sale
Listing ID: E12173752
91 Catalina Driv , Toronto, M1M 1K7, Toronto
| Great neighbourhood, great home, great space and great value. 91 Catalina has everything. This charming and solidly built two-storey brick home offers unbeatable space. The main floor is thoughtfully laid out with a bright living room that is open to the dining room and a walkout to the back deck. It also features a large family room, powder room as well as a full laundry room with a side entrance. The kitchen is truly the gem of the main floor though. Featuring stone countertops, an island large enough to house a sink and 4-5 people seated around it as well as a walkout to the back deck, it is an entertainer's dream. Having the family room connected to the kitchen is also great for a family with young kids. Upstairs you will find 3 big bedrooms, each with a ton of natural light and closet space. The spacious primary bedroom is spectacular, featuring two banks of built-in closets, windows on either side, and a private ensuite bathroom this is truly an oasis within your own house. Step into the backyard and discover your own private summer oasis with an above ground pool that has been completely surrounded in decking for the feel of an in-ground pool along with your very own hot tub. Whether you're hosting barbecues or enjoying a quiet afternoon by the water, this backyard is made for relaxing. Another standout feature of this property is the fully finished basement with a self-contained rental apartment. With its own walkout entrance, kitchen, and bathroom, its a fantastic opportunity for additional income, a nanny suite, or multigenerational living. The double car garage offers tons of storage and parking, while the classic brick exterior gives the home timeless curb appeal. Located in a family-friendly neighbourhood close to Elizabeth Simcoe School, multiple parks, and plenty of amenities, this home has all the ingredients to be your forever home. |
| Price | $999,900 |
| Taxes: | $5406.80 |
| Occupancy: | Owner+T |
| Address: | 91 Catalina Driv , Toronto, M1M 1K7, Toronto |
| Directions/Cross Streets: | Guildwood Village |
| Rooms: | 7 |
| Rooms +: | 3 |
| Bedrooms: | 3 |
| Bedrooms +: | 2 |
| Family Room: | T |
| Basement: | Finished wit, Apartment |
| Level/Floor | Room | Length(ft) | Width(ft) | Descriptions | |
| Room 1 | Main | Living Ro | 16.53 | 11.94 | Hardwood Floor, Combined w/Dining, Large Window |
| Room 2 | Main | Dining Ro | 10.73 | 10.59 | Hardwood Floor, W/O To Deck, Walk Through |
| Room 3 | Main | Kitchen | 10.23 | 17.81 | Large Window, Family Size Kitchen, W/O To Deck |
| Room 4 | Main | Family Ro | 10.56 | 11.35 | Open Concept, Hardwood Floor, Walk Through |
| Room 5 | Second | Primary B | 28.11 | 12.82 | Hardwood Floor, 4 Pc Ensuite, Large Window |
| Room 6 | Second | Bedroom | 14.96 | 12.53 | Hardwood Floor, Closet, Overlooks Garden |
| Room 7 | Second | Bedroom | 12.63 | 11.35 | Hardwood Floor, Closet, Overlooks Backyard |
| Washroom Type | No. of Pieces | Level |
| Washroom Type 1 | 2 | Main |
| Washroom Type 2 | 4 | Second |
| Washroom Type 3 | 4 | Second |
| Washroom Type 4 | 3 | Lower |
| Washroom Type 5 | 0 |
| Total Area: | 0.00 |
| Property Type: | Detached |
| Style: | 2-Storey |
| Exterior: | Aluminum Siding, Brick |
| Garage Type: | Attached |
| (Parking/)Drive: | Private |
| Drive Parking Spaces: | 2 |
| Park #1 | |
| Parking Type: | Private |
| Park #2 | |
| Parking Type: | Private |
| Pool: | Above Gr |
| Approximatly Square Footage: | 1500-2000 |
| Property Features: | Public Trans, Clear View |
| CAC Included: | N |
| Water Included: | N |
| Cabel TV Included: | N |
| Common Elements Included: | N |
| Heat Included: | N |
| Parking Included: | N |
| Condo Tax Included: | N |
| Building Insurance Included: | N |
| Fireplace/Stove: | N |
| Heat Type: | Forced Air |
| Central Air Conditioning: | Central Air |
| Central Vac: | N |
| Laundry Level: | Syste |
| Ensuite Laundry: | F |
| Sewers: | Sewer |
$
%
Years
This calculator is for demonstration purposes only. Always consult a professional
financial advisor before making personal financial decisions.
| Although the information displayed is believed to be accurate, no warranties or representations are made of any kind. |
| UNION REALTY BROKERAGE INC. |
|
|

Wally Islam
Real Estate Broker
Dir:
416-949-2626
Bus:
416-293-8500
Fax:
905-913-8585
| Virtual Tour | Book Showing | Email a Friend |
Jump To:
At a Glance:
| Type: | Freehold - Detached |
| Area: | Toronto |
| Municipality: | Toronto E08 |
| Neighbourhood: | Guildwood |
| Style: | 2-Storey |
| Tax: | $5,406.8 |
| Beds: | 3+2 |
| Baths: | 4 |
| Fireplace: | N |
| Pool: | Above Gr |
Locatin Map:
Payment Calculator:
