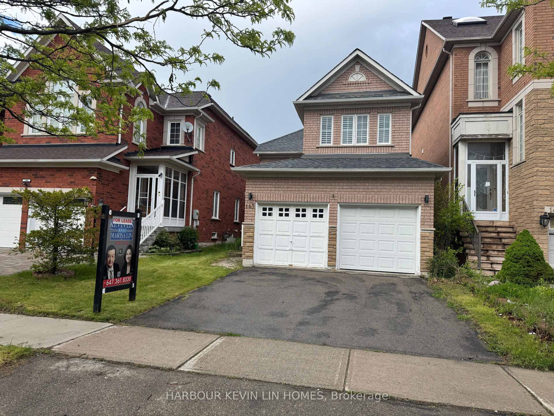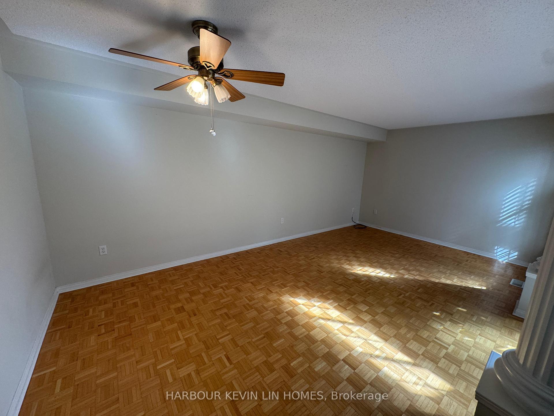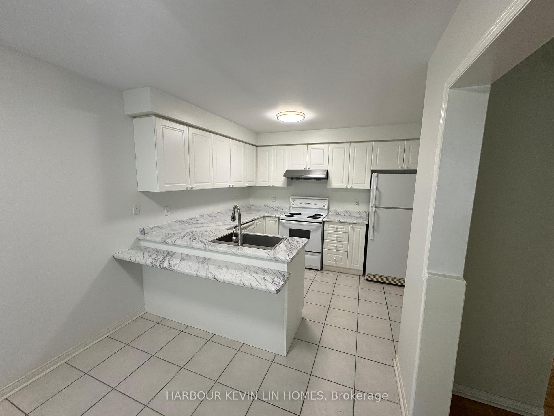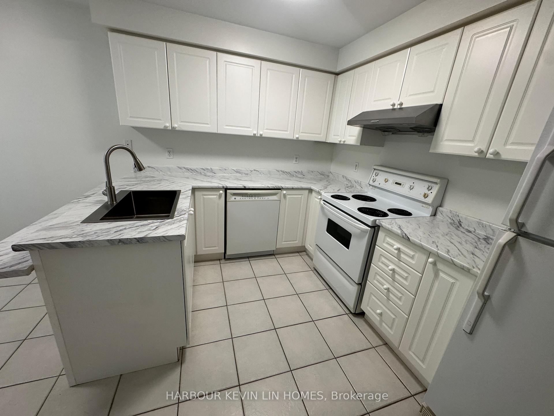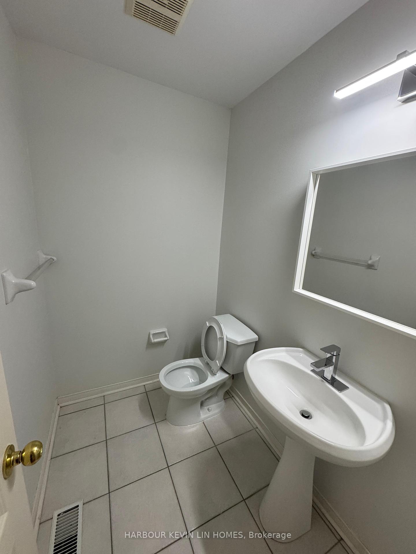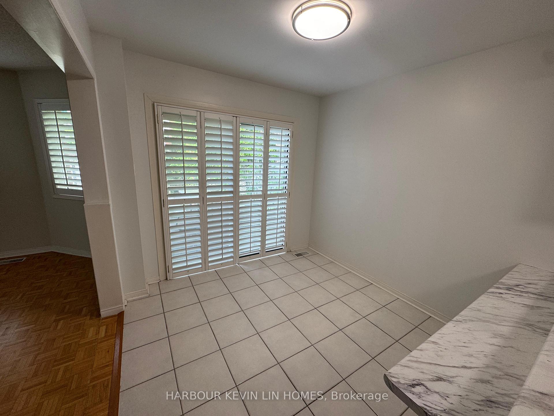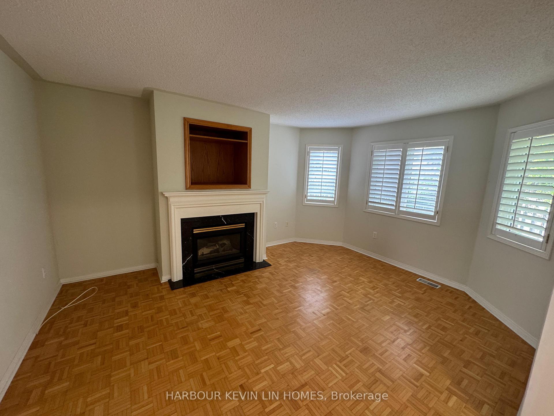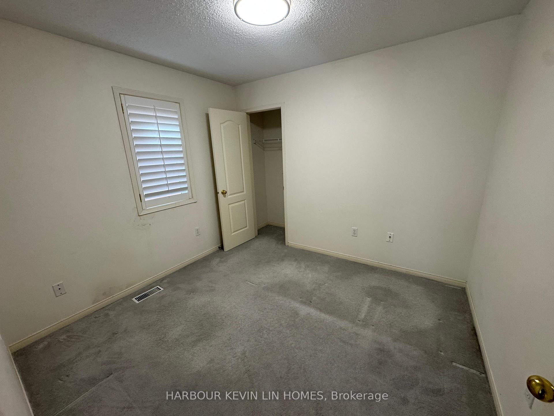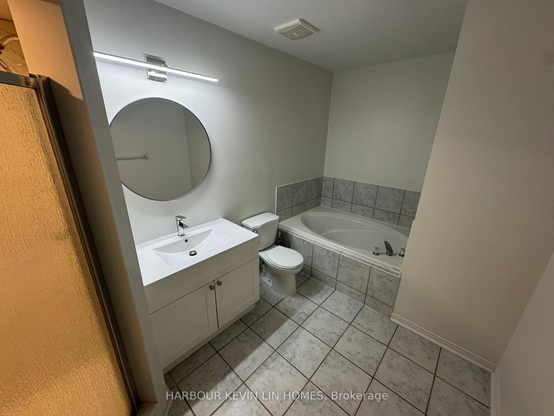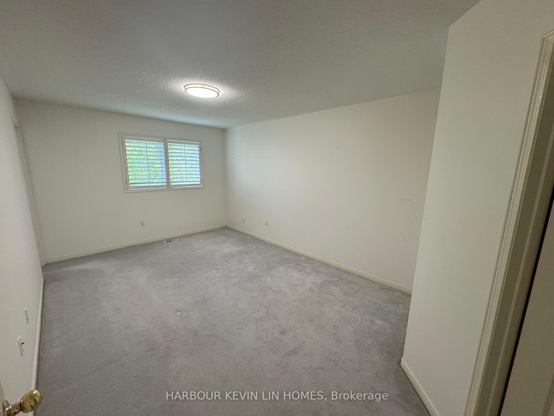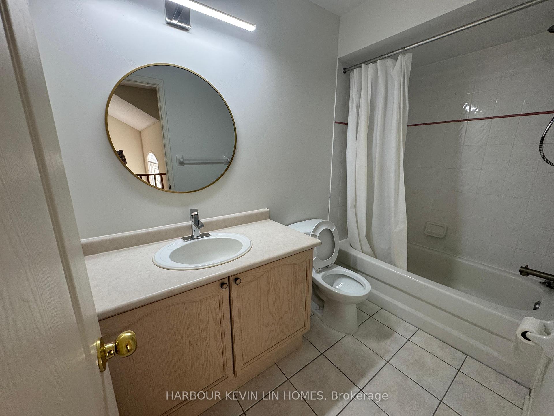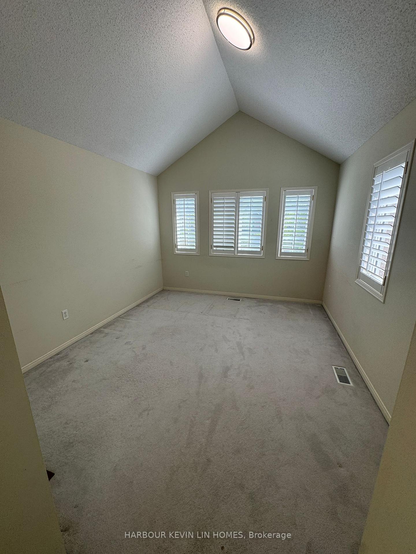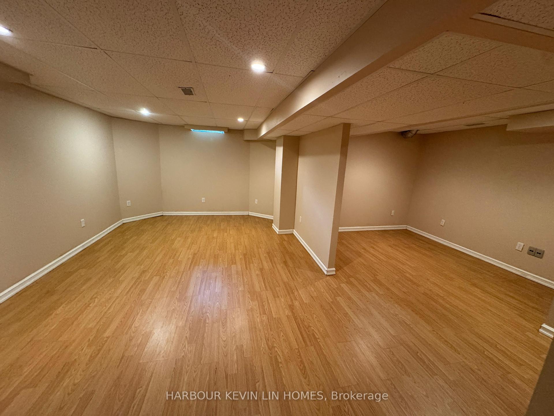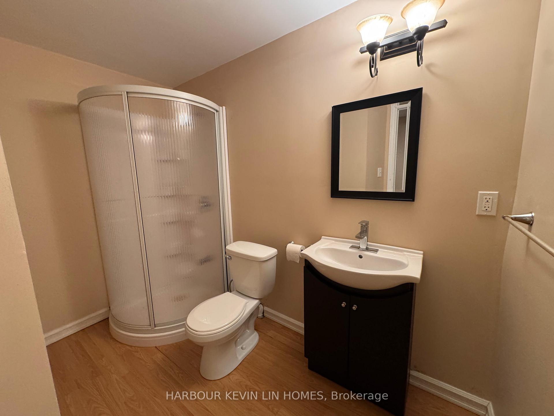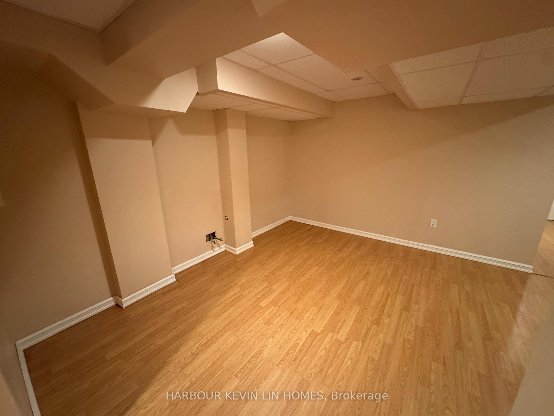$4,000
Available - For Rent
Listing ID: N12172282
143 Frank Endean Road , Richmond Hill, L4S 1S7, York
| Sun-Filled Detached Home For Lease With Double Car Garage In Highly Coveted Rouge Woods Community. Conveniently Located Within Walking Distance To Top-Rated Schools *** Silver Stream Elementary School & Bayview Secondary School *** Eat-In Kitchen With Brand New Appliances Ordered (To Be Installed By Landlord) Spacious 3 Bedrooms and 4 Washrooms. Professionally Finished Basement Features Laminate Floor, Spacious Recreation and a 3 Piece Washroom. This Home Has Been Meticulously Maintained in Pristine Condition by Its Owner, Offering the Perfect Balance of Privacy and Accessibility for The Modern Family. Parks, Shopping, and All Amenities. |
| Price | $4,000 |
| Taxes: | $0.00 |
| Occupancy: | Vacant |
| Address: | 143 Frank Endean Road , Richmond Hill, L4S 1S7, York |
| Directions/Cross Streets: | Major Mackenzie Drive & Bayview Avenue |
| Rooms: | 7 |
| Rooms +: | 2 |
| Bedrooms: | 3 |
| Bedrooms +: | 0 |
| Family Room: | T |
| Basement: | Finished |
| Furnished: | Unfu |
| Level/Floor | Room | Length(ft) | Width(ft) | Descriptions | |
| Room 1 | Main | Living Ro | 19.78 | 10.86 | Parquet, Open Concept, Combined w/Dining |
| Room 2 | Main | Dining Ro | 19.78 | 10.86 | Parquet, Open Concept, Combined w/Living |
| Room 3 | Main | Family Ro | 14.92 | 11.94 | Parquet, Marble Fireplace, Window |
| Room 4 | Main | Kitchen | 17.55 | 8.66 | Granite Floor, Eat-in Kitchen, W/O To Deck |
| Room 5 | Second | Primary B | 14.92 | 10.89 | Broadloom, Walk-In Closet(s), 4 Pc Ensuite |
| Room 6 | Second | Bedroom 2 | 9.18 | 9.97 | Broadloom, Closet, Window |
| Room 7 | Second | Bedroom 3 | 10.99 | 11.64 | Broadloom, Double Closet, Window |
| Room 8 | Basement | Recreatio | 11.74 | 19.58 | Laminate, Open Concept |
| Room 9 | Basement | Office | 8.95 | 9.91 | Laminate, Open Concept |
| Washroom Type | No. of Pieces | Level |
| Washroom Type 1 | 4 | Second |
| Washroom Type 2 | 3 | Second |
| Washroom Type 3 | 2 | Main |
| Washroom Type 4 | 3 | Basement |
| Washroom Type 5 | 0 |
| Total Area: | 0.00 |
| Property Type: | Detached |
| Style: | 2-Storey |
| Exterior: | Brick |
| Garage Type: | Attached |
| (Parking/)Drive: | Private |
| Drive Parking Spaces: | 4 |
| Park #1 | |
| Parking Type: | Private |
| Park #2 | |
| Parking Type: | Private |
| Pool: | None |
| Laundry Access: | Laundry Room |
| Approximatly Square Footage: | 1500-2000 |
| CAC Included: | N |
| Water Included: | N |
| Cabel TV Included: | N |
| Common Elements Included: | N |
| Heat Included: | N |
| Parking Included: | Y |
| Condo Tax Included: | N |
| Building Insurance Included: | N |
| Fireplace/Stove: | Y |
| Heat Type: | Forced Air |
| Central Air Conditioning: | Central Air |
| Central Vac: | N |
| Laundry Level: | Syste |
| Ensuite Laundry: | F |
| Sewers: | Sewer |
| Although the information displayed is believed to be accurate, no warranties or representations are made of any kind. |
| HARBOUR KEVIN LIN HOMES |
|
|

Wally Islam
Real Estate Broker
Dir:
416-949-2626
Bus:
416-293-8500
Fax:
905-913-8585
| Book Showing | Email a Friend |
Jump To:
At a Glance:
| Type: | Freehold - Detached |
| Area: | York |
| Municipality: | Richmond Hill |
| Neighbourhood: | Rouge Woods |
| Style: | 2-Storey |
| Beds: | 3 |
| Baths: | 4 |
| Fireplace: | Y |
| Pool: | None |
Locatin Map:
