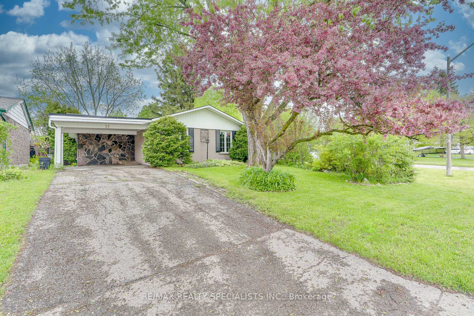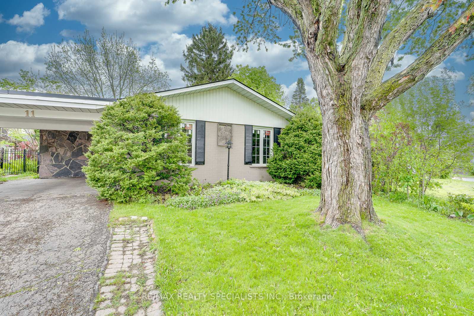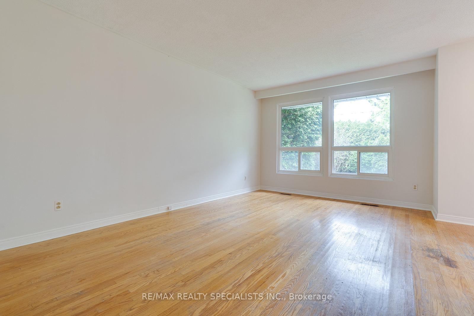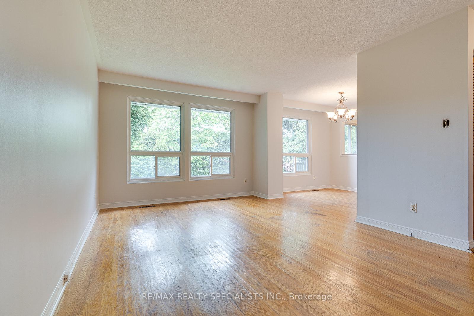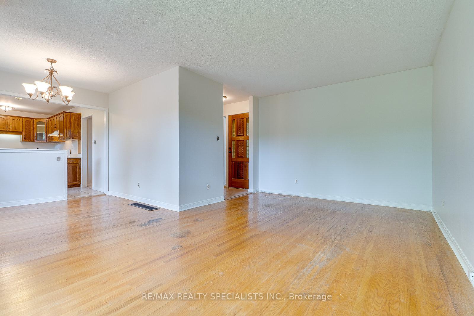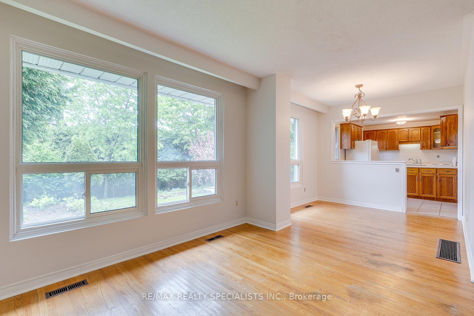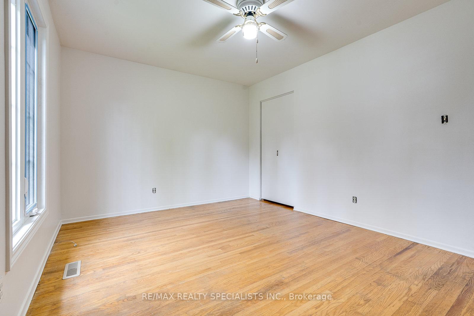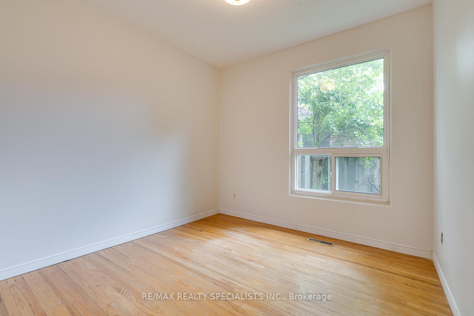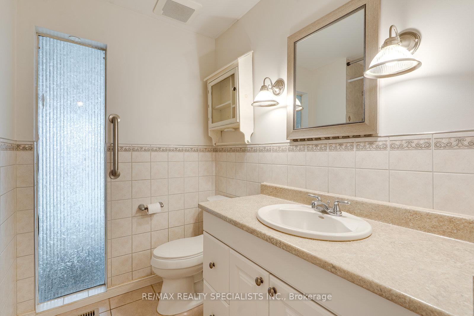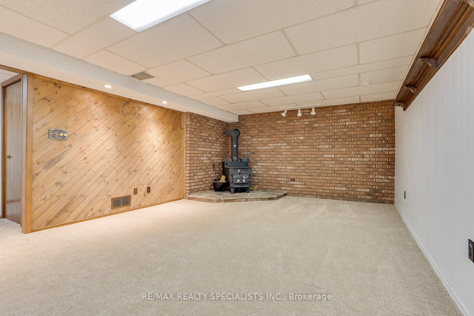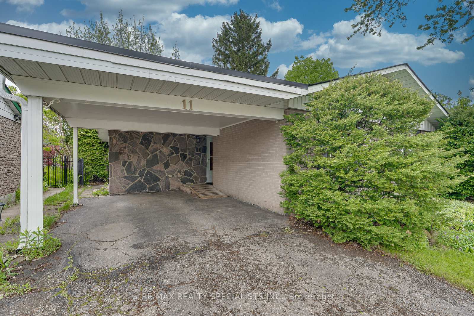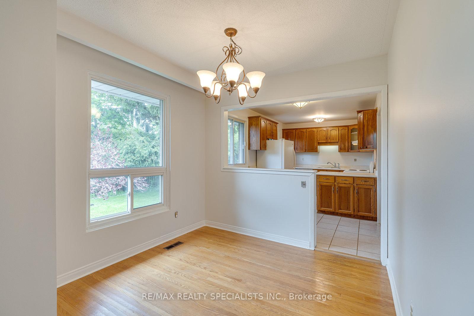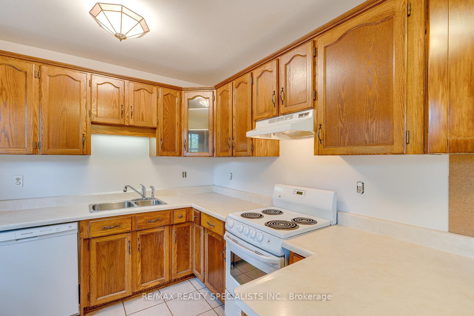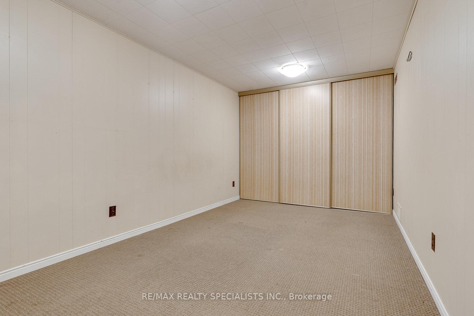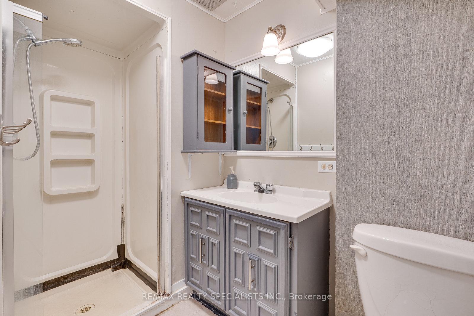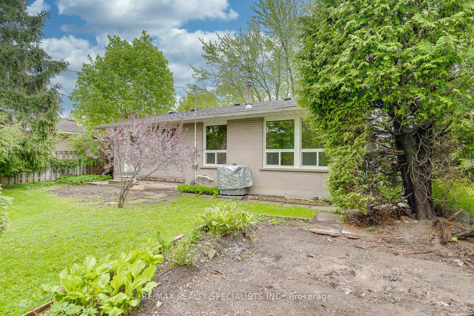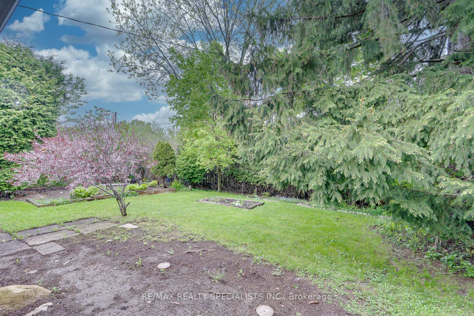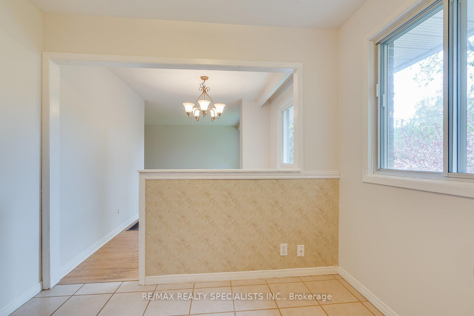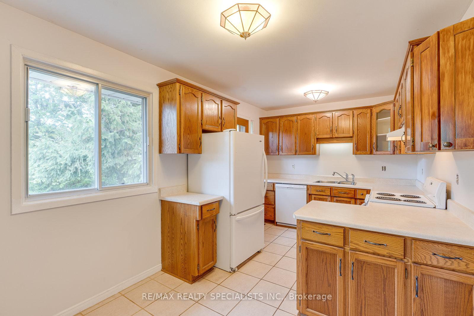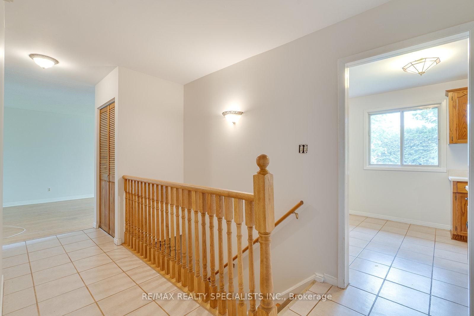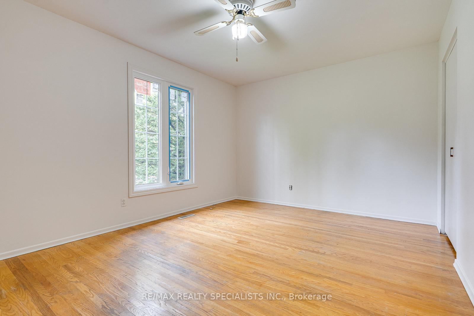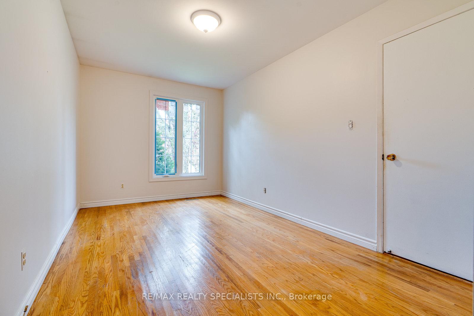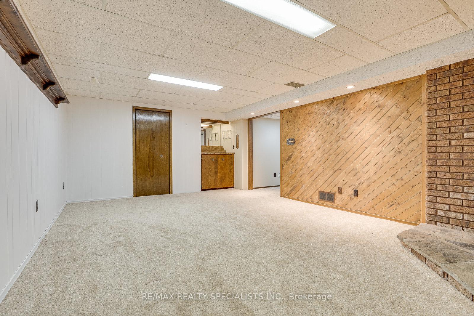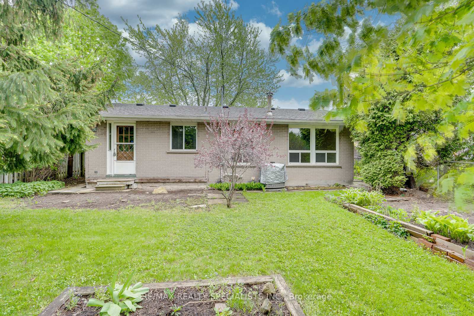$689,000
Available - For Sale
Listing ID: W12173747
11 Caledonia Road , Orangeville, L9W 2V2, Dufferin
| Charming Solid Brick Bungalow in Prime Orangeville Location! This 3+1 bedroom home is a fantastic opportunity for first-time buyers, young families, or those looking to downsize. Freshly painted throughout upper level, and featuring two brand-new bedroom windows. The kitchen offers a convenient walkout to a charming, fully fenced backyard perfect for relaxing or entertaining. Lower level offers a generous sized rec room with new broadloom. Plenty of additional space that await your designs. Lower level 3 pc bath requires some updating. The front yard is highlighted by a stunning mature tree that enhances the home's curb appeal. Don't miss your chance to own a solid home in a desirable neighborhood! Make it your dream home. |
| Price | $689,000 |
| Taxes: | $4727.03 |
| Assessment Year: | 2024 |
| Occupancy: | Vacant |
| Address: | 11 Caledonia Road , Orangeville, L9W 2V2, Dufferin |
| Directions/Cross Streets: | Caledonia & Princess |
| Rooms: | 6 |
| Rooms +: | 2 |
| Bedrooms: | 3 |
| Bedrooms +: | 1 |
| Family Room: | F |
| Basement: | Partially Fi |
| Level/Floor | Room | Length(ft) | Width(ft) | Descriptions | |
| Room 1 | Main | Kitchen | 18.01 | 13.35 | Ceramic Floor, B/I Dishwasher, W/O To Yard |
| Room 2 | Main | Breakfast | 18.01 | 13.35 | Ceramic Floor, Combined w/Kitchen |
| Room 3 | Main | Dining Ro | 9.25 | 6.66 | Hardwood Floor, Picture Window |
| Room 4 | Main | Living Ro | 16.01 | 13.05 | Hardwood Floor, Closet |
| Room 5 | Main | Bedroom | 14.24 | 10.69 | Hardwood Floor, Closet |
| Room 6 | Main | Bedroom 2 | 14.5 | 8.92 | Hardwood Floor, Closet |
| Room 7 | Main | Bedroom 3 | 9.02 | 8.92 | Hardwood Floor, Closet |
| Room 8 | Lower | Bedroom 4 | 14.92 | 9.74 | Broadloom, Closet |
| Room 9 | Lower | Recreatio | 19.98 | 13.64 | Broadloom |
| Washroom Type | No. of Pieces | Level |
| Washroom Type 1 | 3 | Main |
| Washroom Type 2 | 3 | Lower |
| Washroom Type 3 | 0 | |
| Washroom Type 4 | 0 | |
| Washroom Type 5 | 0 |
| Total Area: | 0.00 |
| Property Type: | Detached |
| Style: | Bungalow |
| Exterior: | Aluminum Siding, Brick |
| Garage Type: | Carport |
| (Parking/)Drive: | Private |
| Drive Parking Spaces: | 2 |
| Park #1 | |
| Parking Type: | Private |
| Park #2 | |
| Parking Type: | Private |
| Pool: | Communit |
| Approximatly Square Footage: | 1100-1500 |
| Property Features: | Fenced Yard, Hospital |
| CAC Included: | N |
| Water Included: | N |
| Cabel TV Included: | N |
| Common Elements Included: | N |
| Heat Included: | N |
| Parking Included: | N |
| Condo Tax Included: | N |
| Building Insurance Included: | N |
| Fireplace/Stove: | N |
| Heat Type: | Forced Air |
| Central Air Conditioning: | Central Air |
| Central Vac: | N |
| Laundry Level: | Syste |
| Ensuite Laundry: | F |
| Sewers: | Sewer |
| Utilities-Cable: | A |
| Utilities-Hydro: | Y |
$
%
Years
This calculator is for demonstration purposes only. Always consult a professional
financial advisor before making personal financial decisions.
| Although the information displayed is believed to be accurate, no warranties or representations are made of any kind. |
| RE/MAX REALTY SPECIALISTS INC. |
|
|

Wally Islam
Real Estate Broker
Dir:
416-949-2626
Bus:
416-293-8500
Fax:
905-913-8585
| Virtual Tour | Book Showing | Email a Friend |
Jump To:
At a Glance:
| Type: | Freehold - Detached |
| Area: | Dufferin |
| Municipality: | Orangeville |
| Neighbourhood: | Orangeville |
| Style: | Bungalow |
| Tax: | $4,727.03 |
| Beds: | 3+1 |
| Baths: | 2 |
| Fireplace: | N |
| Pool: | Communit |
Locatin Map:
Payment Calculator:
