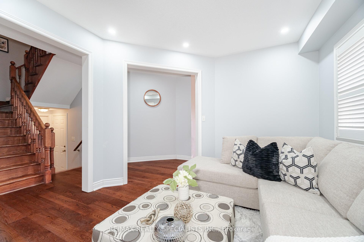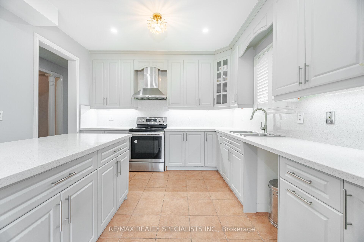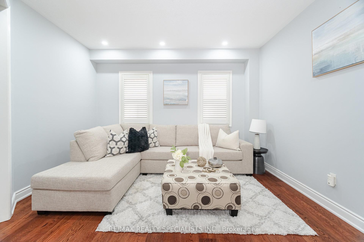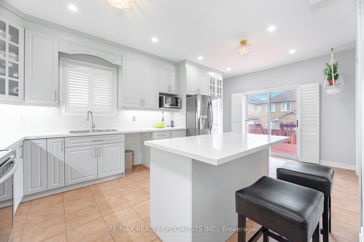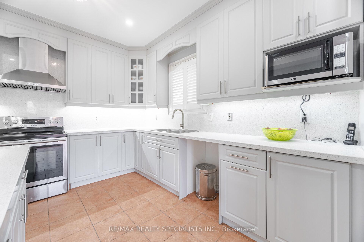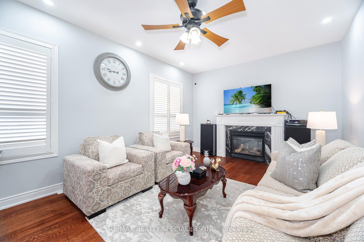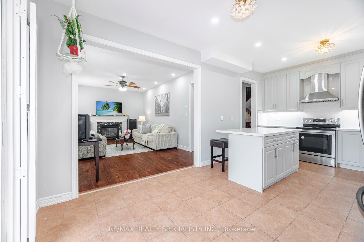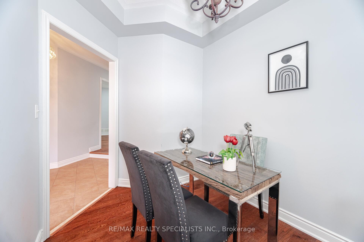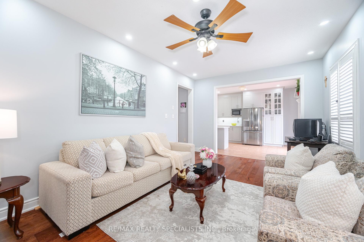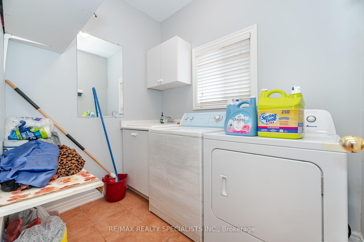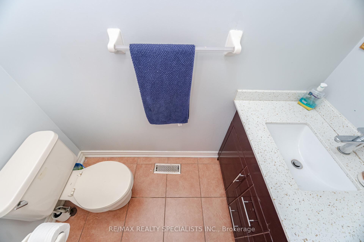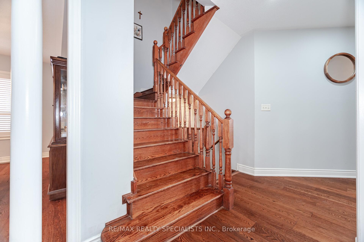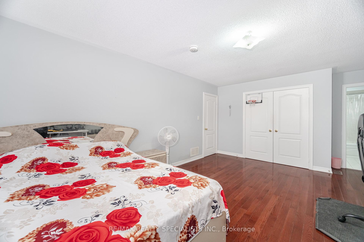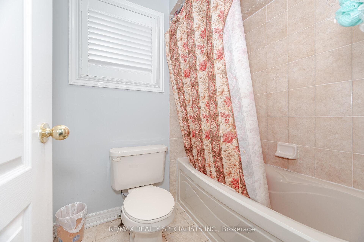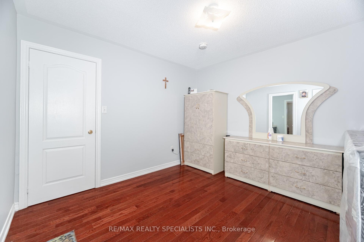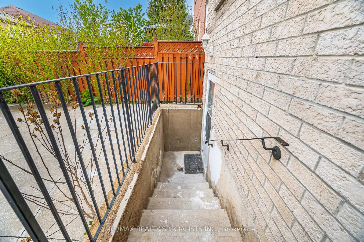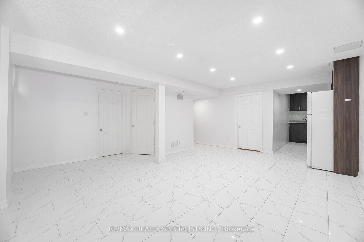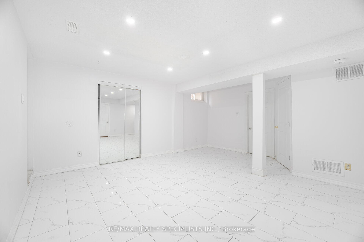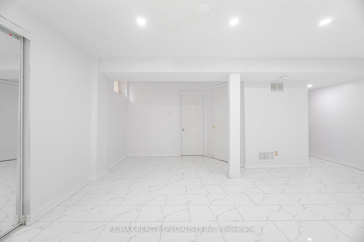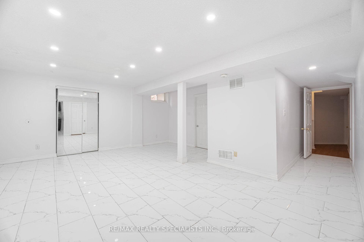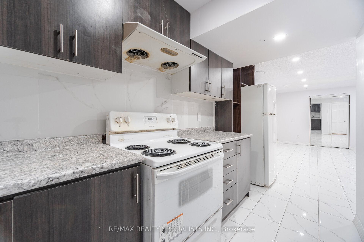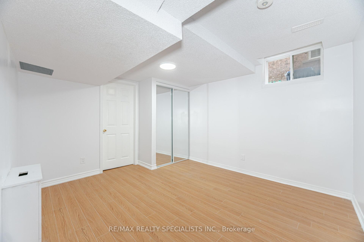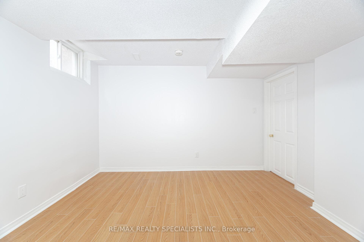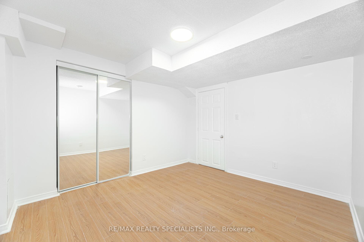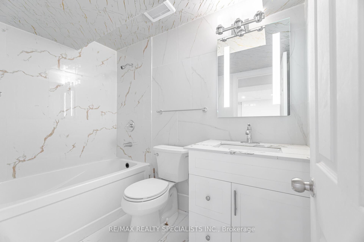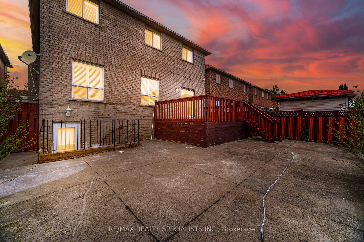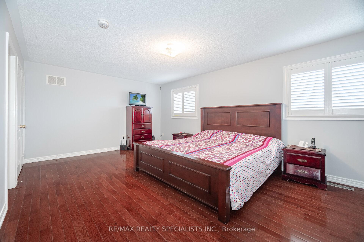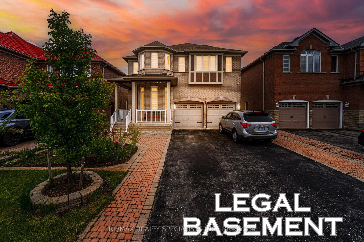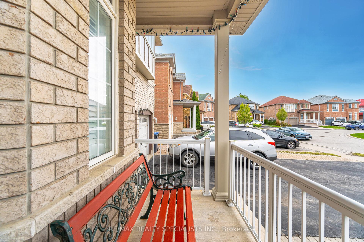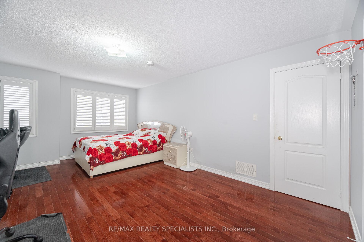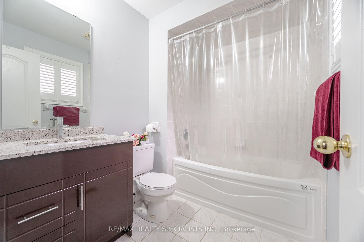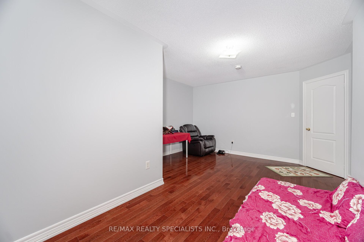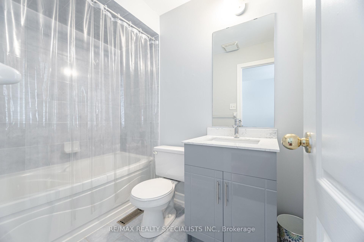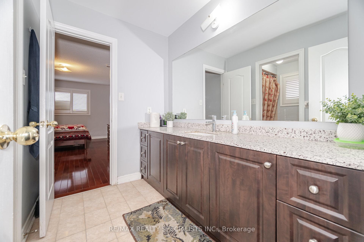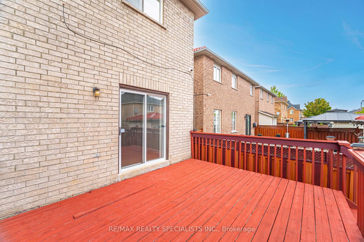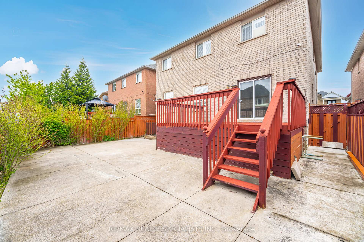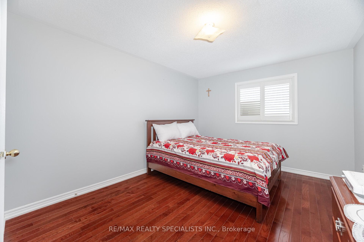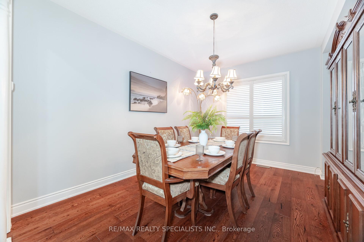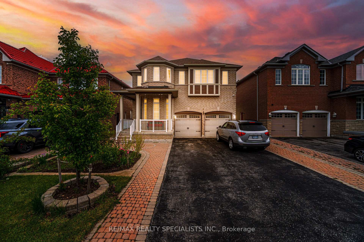$1,629,900
Available - For Sale
Listing ID: W12171294
8 Goreridge Cres , Brampton, L6P 1P2, Peel
| Spacious 3,064 sq ft home as per MPAC, Legal second unit registered a fully finished basement with a separate entrance. This impressive property offers 5+3 bedrooms and 6 bathrooms, including 5 bedrooms and 4 full bathrooms on the second floor alone. Featuring 9-foot ceilings and distinct living, dining, and family rooms-plus a cozy fireplace in the family room and a main floor den for added versatility. The open-concept kitchen has been completely renovated and seamlessly connects with the breakfast area, leading out to a walk-out deck. Hardwood and tile flooring throughout-no carpet anywhere in the home. The primary bedroom includes a luxurious 5-piece ensuite, and all bedrooms are generously sized. The finished basement features 3 additional bedrooms, a full kitchen, and a family room with its own walk-up entrance. The exterior is complete with front interlocking and a concrete backyard, providing low-maintenance outdoor space. |
| Price | $1,629,900 |
| Taxes: | $8490.00 |
| Occupancy: | Owner |
| Address: | 8 Goreridge Cres , Brampton, L6P 1P2, Peel |
| Directions/Cross Streets: | Hwy 50/ Cotrelle Blvd |
| Rooms: | 12 |
| Rooms +: | 2 |
| Bedrooms: | 5 |
| Bedrooms +: | 3 |
| Family Room: | T |
| Basement: | Separate Ent |
| Level/Floor | Room | Length(ft) | Width(ft) | Descriptions | |
| Room 1 | Main | Living Ro | Parquet, Separate Room | ||
| Room 2 | Main | Dining Ro | Parquet, Separate Room | ||
| Room 3 | Main | Family Ro | Parquet, Gas Fireplace | ||
| Room 4 | Main | Kitchen | Ceramic Floor, Stainless Steel Appl, Granite Counters | ||
| Room 5 | Main | Den | Parquet, California Shutters | ||
| Room 6 | Second | Primary B | Hardwood Floor, 5 Pc Ensuite, Walk-In Closet(s) | ||
| Room 7 | Second | Bedroom 2 | Hardwood Floor, 4 Pc Ensuite, Closet | ||
| Room 8 | Second | Bedroom 3 | Hardwood Floor, 4 Pc Ensuite, Closet | ||
| Room 9 | Second | Bedroom 4 | Hardwood Floor, 4 Pc Ensuite, Closet | ||
| Room 10 | Basement | Bedroom 5 | Hardwood Floor, 4 Pc Ensuite, Closet | ||
| Room 11 | Basement | Bedroom | |||
| Room 12 | Basement | Bedroom |
| Washroom Type | No. of Pieces | Level |
| Washroom Type 1 | 5 | Second |
| Washroom Type 2 | 4 | Second |
| Washroom Type 3 | 2 | Main |
| Washroom Type 4 | 3 | Basement |
| Washroom Type 5 | 0 |
| Total Area: | 0.00 |
| Property Type: | Detached |
| Style: | 2-Storey |
| Exterior: | Brick |
| Garage Type: | Attached |
| Drive Parking Spaces: | 4 |
| Pool: | None |
| Approximatly Square Footage: | 3000-3500 |
| CAC Included: | N |
| Water Included: | N |
| Cabel TV Included: | N |
| Common Elements Included: | N |
| Heat Included: | N |
| Parking Included: | N |
| Condo Tax Included: | N |
| Building Insurance Included: | N |
| Fireplace/Stove: | Y |
| Heat Type: | Forced Air |
| Central Air Conditioning: | Central Air |
| Central Vac: | N |
| Laundry Level: | Syste |
| Ensuite Laundry: | F |
| Sewers: | Sewer |
$
%
Years
This calculator is for demonstration purposes only. Always consult a professional
financial advisor before making personal financial decisions.
| Although the information displayed is believed to be accurate, no warranties or representations are made of any kind. |
| RE/MAX REALTY SPECIALISTS INC. |
|
|

Wally Islam
Real Estate Broker
Dir:
416-949-2626
Bus:
416-293-8500
Fax:
905-913-8585
| Virtual Tour | Book Showing | Email a Friend |
Jump To:
At a Glance:
| Type: | Freehold - Detached |
| Area: | Peel |
| Municipality: | Brampton |
| Neighbourhood: | Bram East |
| Style: | 2-Storey |
| Tax: | $8,490 |
| Beds: | 5+3 |
| Baths: | 6 |
| Fireplace: | Y |
| Pool: | None |
Locatin Map:
Payment Calculator:
