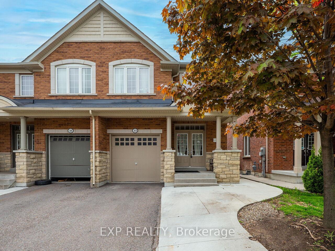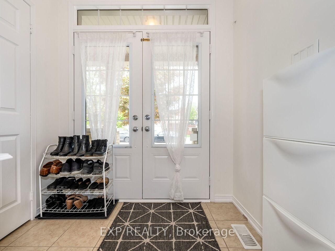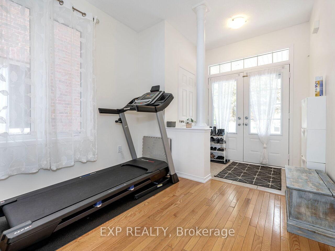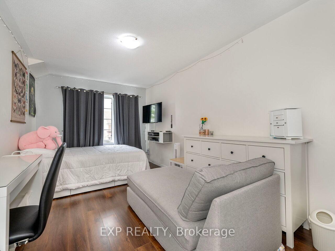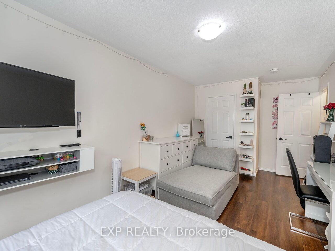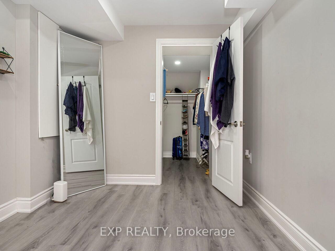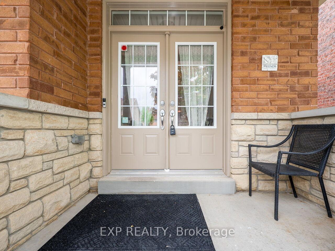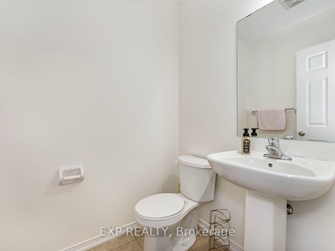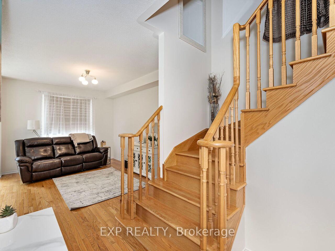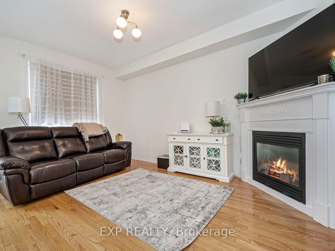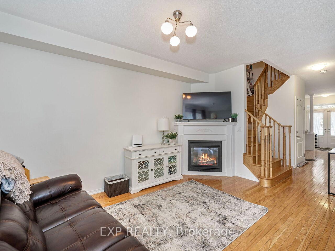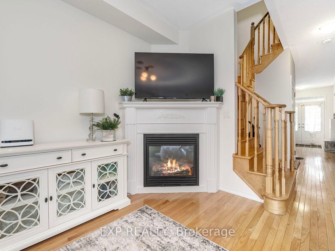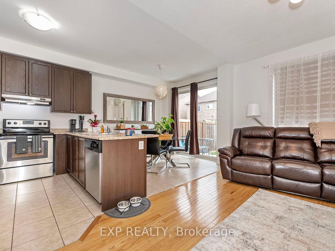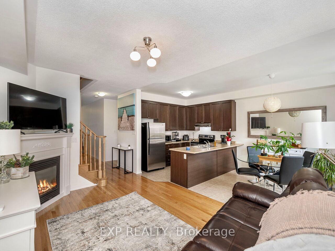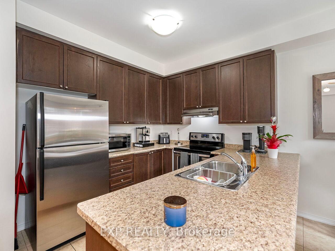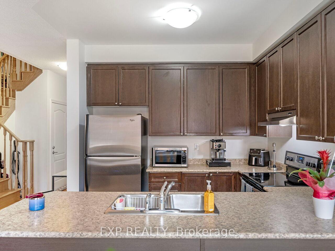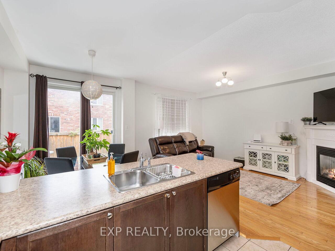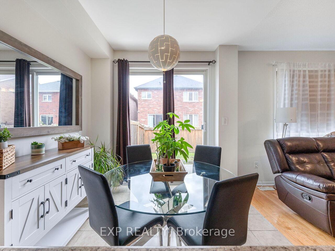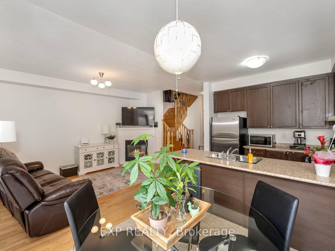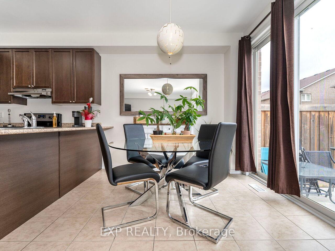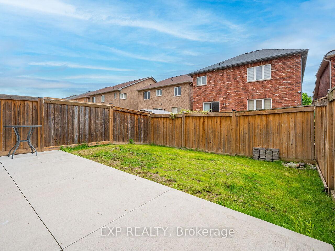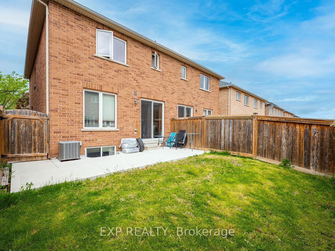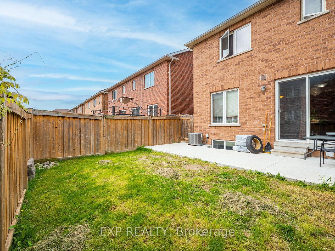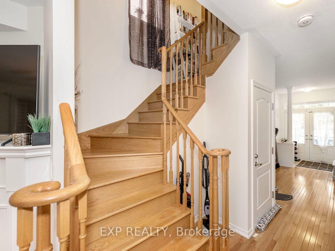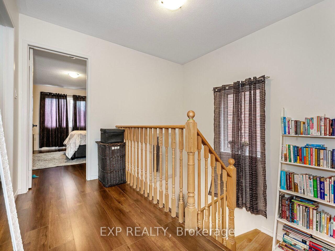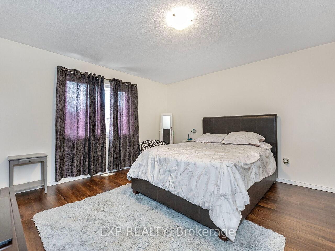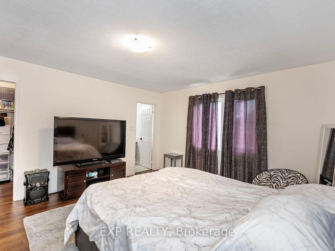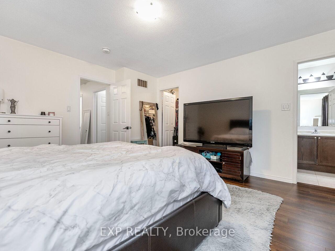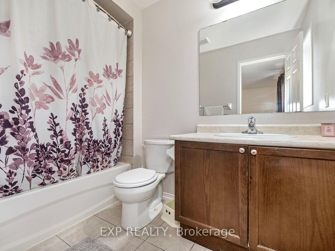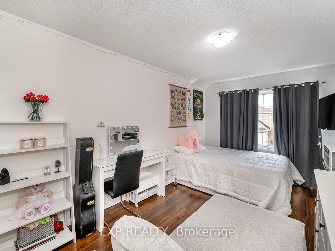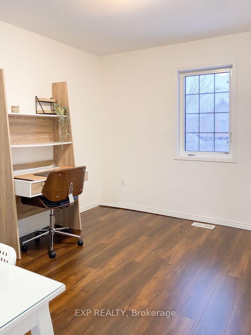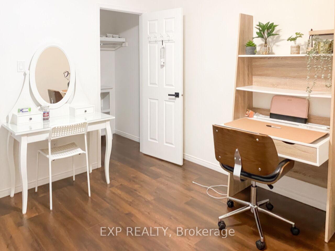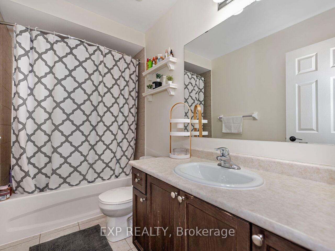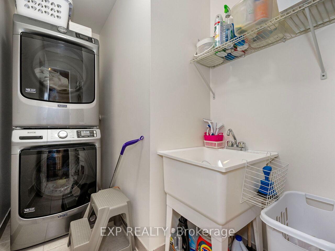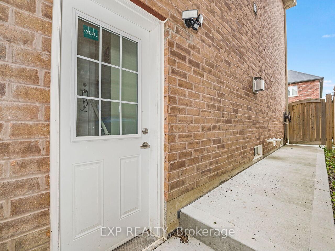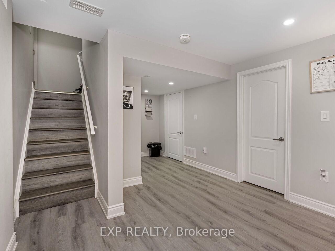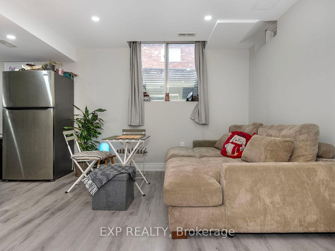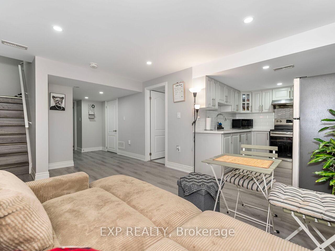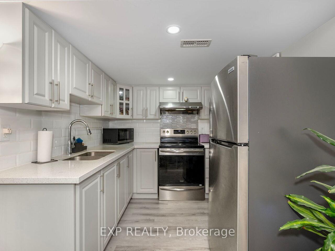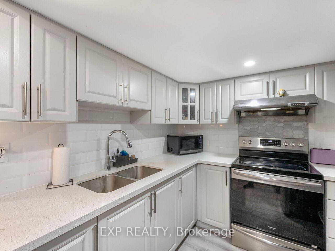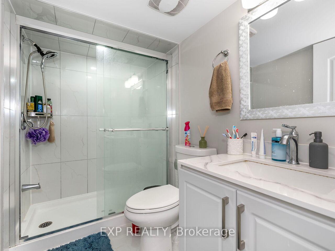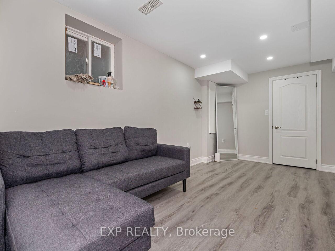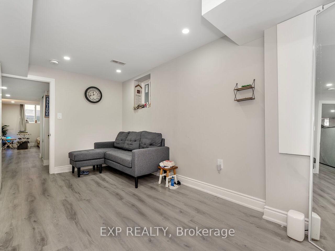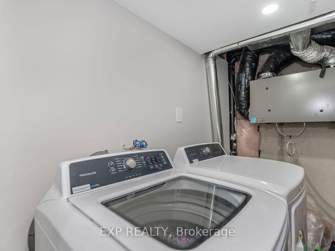$979,000
Available - For Sale
Listing ID: W12173836
33 Pentonville Road , Brampton, L6R 3R9, Peel
| Beautiful Semi-Detached Home with Income Potential in Sandringham-Wellington! Welcome to this bright and spacious 3+1 bedroom, 3+1 bathroom semi-detached home nestled in the sought-after Sandringham-Wellington neighbourhood. Built in 2013, this meticulously maintained home offers a fantastic layout with modern finishes, making it perfect for families or investors alike. Enjoy a certified separate entrance in a spacious basement apartment, ideal for extended family or rental income. The basement features high ceilings, a generous 1-bedroom suite, a full kitchen with stainless steel appliances, and a full 4-piece bath. Upstairs, the main home boasts 3 generously sized bedrooms, including a primary suite with an ensuite bath and walk-in closet. The open-concept main floor includes a modern kitchen, powder room, and a cozy living/dining space perfect for entertaining. Additional highlights: 1-car garage with interior access, 2-car driveway, no sidewalk. The property is conveniently situated close to major highways, renowned schools, parks, and shopping centres. The property is a rare opportunity to own a well-maintained home with income-generating potential in a vibrant, family-friendly community. Dont miss it! |
| Price | $979,000 |
| Taxes: | $5523.00 |
| Assessment Year: | 2024 |
| Occupancy: | Tenant |
| Address: | 33 Pentonville Road , Brampton, L6R 3R9, Peel |
| Directions/Cross Streets: | Dixie & Sandalwood Parkway |
| Rooms: | 6 |
| Rooms +: | 3 |
| Bedrooms: | 3 |
| Bedrooms +: | 1 |
| Family Room: | F |
| Basement: | Apartment, Finished |
| Level/Floor | Room | Length(ft) | Width(ft) | Descriptions | |
| Room 1 | Main | Kitchen | 9.02 | 10.17 | Hardwood Floor |
| Room 2 | Main | Living Ro | 15.09 | 10.82 | Hardwood Floor |
| Room 3 | Main | Dining Ro | 9.18 | 10.17 | Hardwood Floor |
| Room 4 | Second | Primary B | 13.78 | 14.1 | Hardwood Floor |
| Room 5 | Second | Bedroom 2 | 16.07 | 9.18 | Hardwood Floor |
| Room 6 | Second | Bedroom 3 | 11.48 | 10.17 | Hardwood Floor |
| Room 7 | Basement | Kitchen | 7.87 | 8.53 | |
| Room 8 | Basement | Living Ro | 13.78 | 10.5 | |
| Room 9 | Basement | Bedroom 4 | 15.09 | 8.2 |
| Washroom Type | No. of Pieces | Level |
| Washroom Type 1 | 2 | Main |
| Washroom Type 2 | 4 | Second |
| Washroom Type 3 | 4 | Second |
| Washroom Type 4 | 3 | Basement |
| Washroom Type 5 | 0 |
| Total Area: | 0.00 |
| Approximatly Age: | 6-15 |
| Property Type: | Semi-Detached |
| Style: | 2-Storey |
| Exterior: | Brick, Stone |
| Garage Type: | Attached |
| (Parking/)Drive: | Private |
| Drive Parking Spaces: | 2 |
| Park #1 | |
| Parking Type: | Private |
| Park #2 | |
| Parking Type: | Private |
| Pool: | None |
| Approximatly Age: | 6-15 |
| Approximatly Square Footage: | 1500-2000 |
| CAC Included: | N |
| Water Included: | N |
| Cabel TV Included: | N |
| Common Elements Included: | N |
| Heat Included: | N |
| Parking Included: | N |
| Condo Tax Included: | N |
| Building Insurance Included: | N |
| Fireplace/Stove: | Y |
| Heat Type: | Forced Air |
| Central Air Conditioning: | Central Air |
| Central Vac: | N |
| Laundry Level: | Syste |
| Ensuite Laundry: | F |
| Sewers: | Sewer |
$
%
Years
This calculator is for demonstration purposes only. Always consult a professional
financial advisor before making personal financial decisions.
| Although the information displayed is believed to be accurate, no warranties or representations are made of any kind. |
| EXP REALTY |
|
|

Wally Islam
Real Estate Broker
Dir:
416-949-2626
Bus:
416-293-8500
Fax:
905-913-8585
| Virtual Tour | Book Showing | Email a Friend |
Jump To:
At a Glance:
| Type: | Freehold - Semi-Detached |
| Area: | Peel |
| Municipality: | Brampton |
| Neighbourhood: | Sandringham-Wellington |
| Style: | 2-Storey |
| Approximate Age: | 6-15 |
| Tax: | $5,523 |
| Beds: | 3+1 |
| Baths: | 4 |
| Fireplace: | Y |
| Pool: | None |
Locatin Map:
Payment Calculator:
