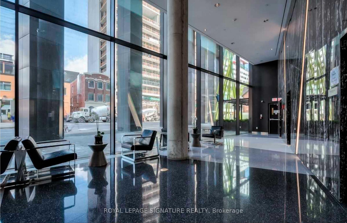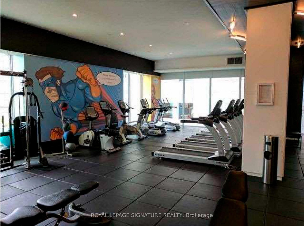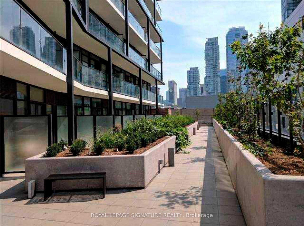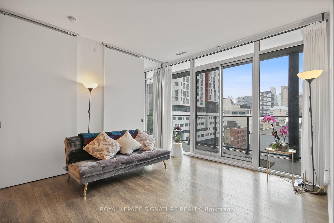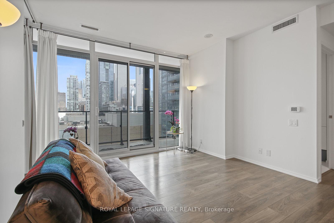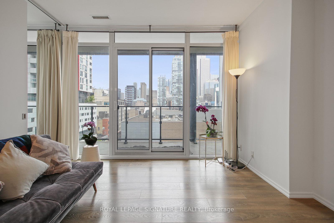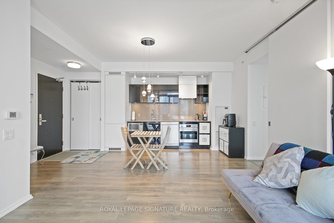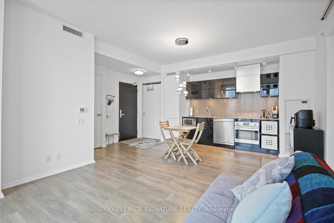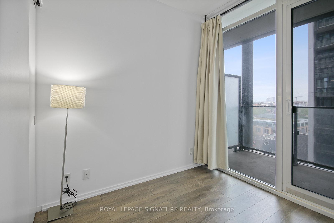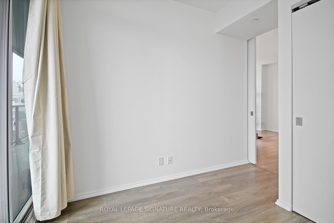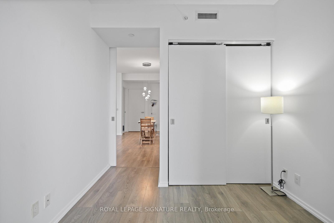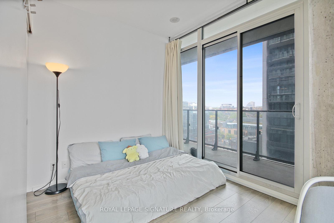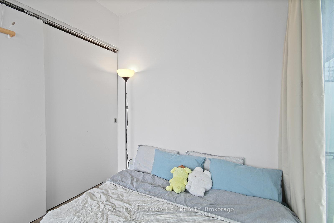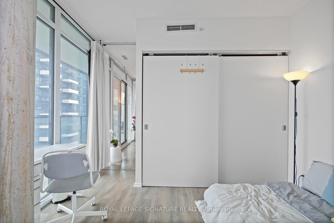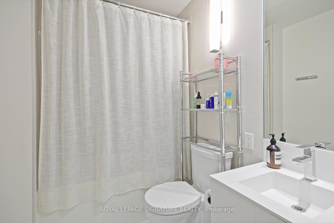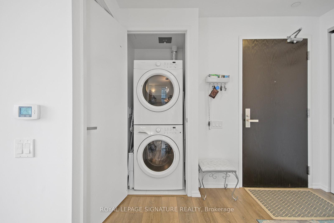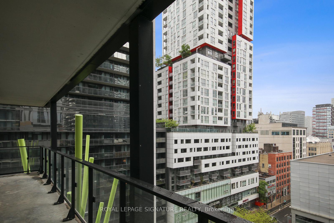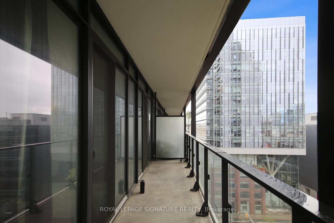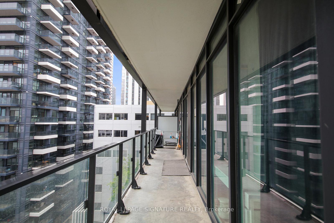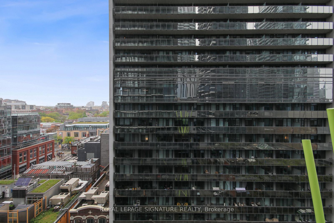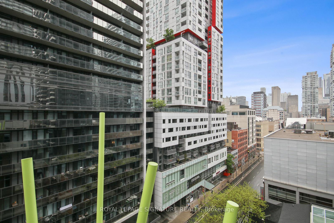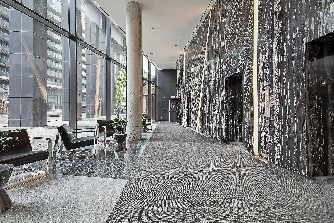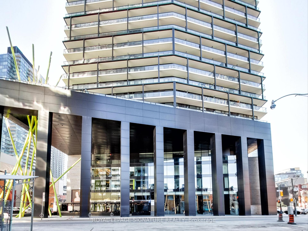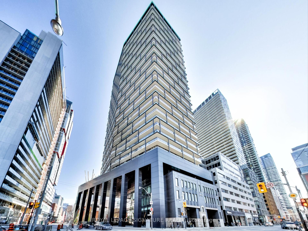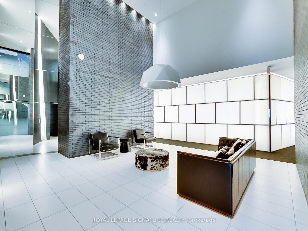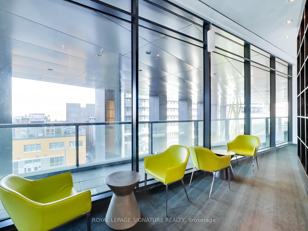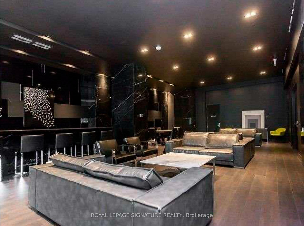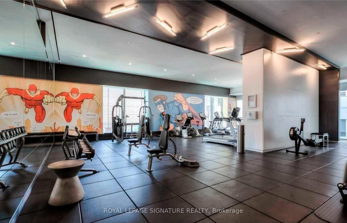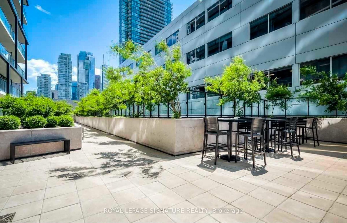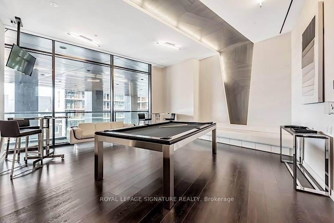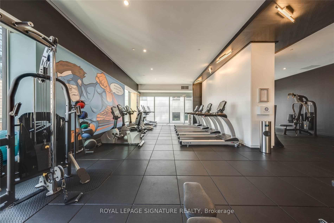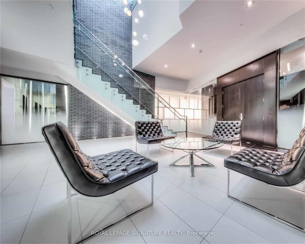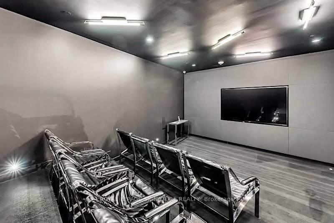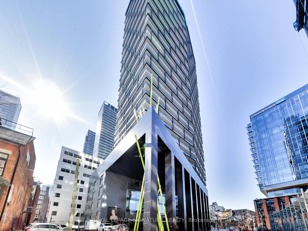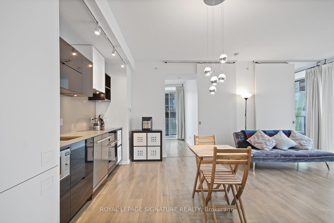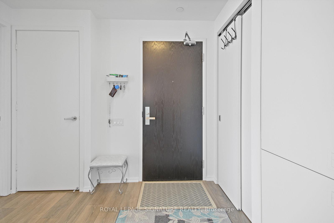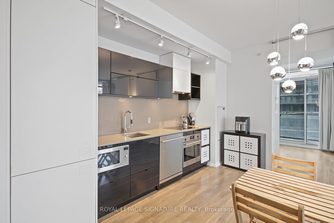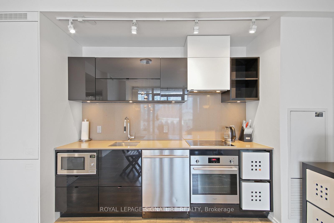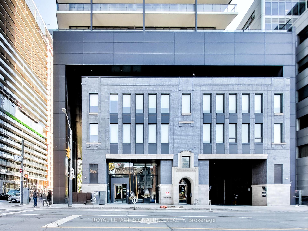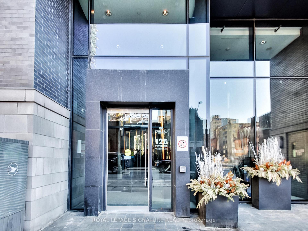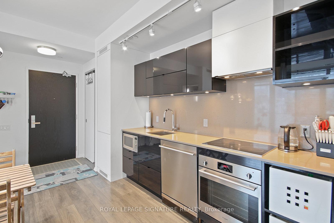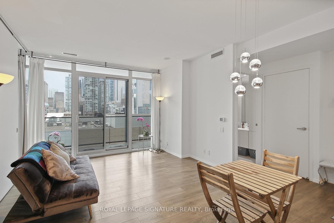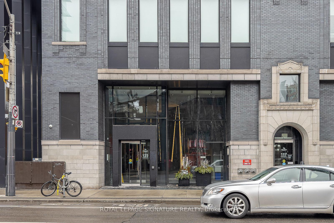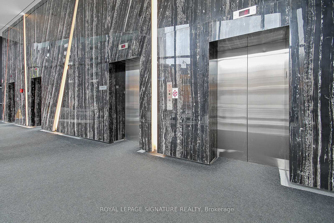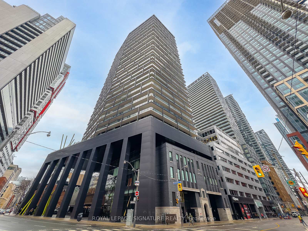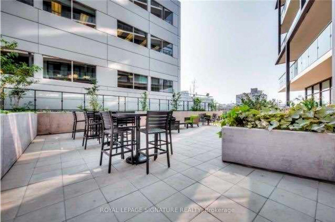$2,950
Available - For Rent
Listing ID: C12173241
125 Peter Stre , Toronto, M5V 0M2, Toronto
| Stylish 2 Bed Corner Suite with 290 Sq Ft Wrap-Around Balcony, Parking & Locker! Experience elevated urban living in this bright and modern 2 bed, 1 bath corner unit featuring a 290 sq ft wrap-around balcony with sweeping northeast views of the sunrise, CN Tower & City. Floor-to-ceiling windows flood the space with natural light, creating a seamless connection between the open-concept living and dining area and the cityscape beyond. The European-inspired kitchen designed by Cecconi Simone is both elegant and functional, boasting grey quartz countertops, a glossy backsplash, ample cabinetry, and stainless steel appliances - perfect for home chefs and entertainers alike. Retreat to the spacious primary suite, wrapped in floor-to-ceiling windows along two walls, featuring an exposed concrete column, walk-out to the balcony, an oversized double closet, and a luxurious 4-piece Cecconi Simone designed bath with a 2-in-1 shower/tub and generous storage. The second bedroom features expansive floor-to-ceiling windows, balcony access, and a double closet, making it ideal for guests, a home office, or growing families. Ensuite Laundry! Includes 1 parking spot and a storage locker! |
| Price | $2,950 |
| Taxes: | $0.00 |
| Occupancy: | Owner |
| Address: | 125 Peter Stre , Toronto, M5V 0M2, Toronto |
| Postal Code: | M5V 0M2 |
| Province/State: | Toronto |
| Directions/Cross Streets: | Spadina Ave/Richmond St W |
| Level/Floor | Room | Length(ft) | Width(ft) | Descriptions | |
| Room 1 | Main | Living Ro | 18.79 | 13.22 | Window Floor to Ceil, W/O To Balcony, Laminate |
| Room 2 | Main | Dining Ro | 18.79 | 13.22 | Open Concept, Combined w/Kitchen, Laminate |
| Room 3 | Main | Kitchen | 18.79 | 13.22 | Quartz Counter, Backsplash, Stainless Steel Appl |
| Room 4 | Main | Primary B | 11.48 | 10.5 | Window Floor to Ceil, Large Closet, 4 Pc Bath |
| Room 5 | Main | Bedroom 2 | 10.5 | 9.35 | Window Floor to Ceil, Double Closet, W/O To Balcony |
| Washroom Type | No. of Pieces | Level |
| Washroom Type 1 | 4 | Main |
| Washroom Type 2 | 0 | |
| Washroom Type 3 | 0 | |
| Washroom Type 4 | 0 | |
| Washroom Type 5 | 0 |
| Total Area: | 0.00 |
| Sprinklers: | Conc |
| Washrooms: | 1 |
| Heat Type: | Forced Air |
| Central Air Conditioning: | Central Air |
| Although the information displayed is believed to be accurate, no warranties or representations are made of any kind. |
| ROYAL LEPAGE SIGNATURE REALTY |
|
|

Wally Islam
Real Estate Broker
Dir:
416-949-2626
Bus:
416-293-8500
Fax:
905-913-8585
| Book Showing | Email a Friend |
Jump To:
At a Glance:
| Type: | Com - Condo Apartment |
| Area: | Toronto |
| Municipality: | Toronto C01 |
| Neighbourhood: | Waterfront Communities C1 |
| Style: | Apartment |
| Beds: | 2 |
| Baths: | 1 |
| Fireplace: | N |
Locatin Map:
